Formal Living Room with a Wood Fireplace Surround Ideas
Refine by:
Budget
Sort by:Popular Today
121 - 140 of 7,348 photos
Item 1 of 3
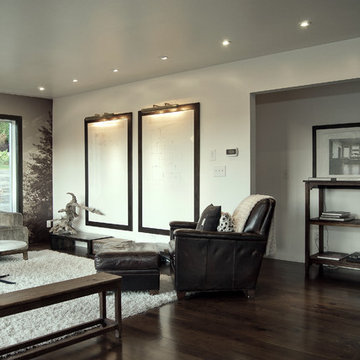
Example of a mid-sized trendy formal and open concept dark wood floor living room design in Salt Lake City with white walls, a two-sided fireplace, a wood fireplace surround and no tv
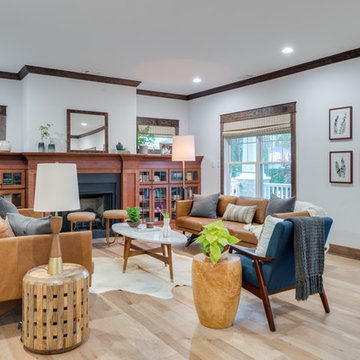
Inspiration for a large mid-century modern formal and open concept light wood floor living room remodel in Other with white walls, a standard fireplace, a wood fireplace surround and no tv
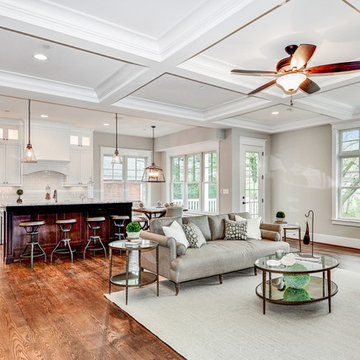
Awesome family room kitchen combo design! An open concept that offers functionality and practicality.
#SuburbanBuilders
#CustomHomeBuilderArlingtonVA
#CustomHomeBuilderGreatFallsVA
#CustomHomeBuilderMcLeanVA
#CustomHomeBuilderViennaVA
#CustomHomeBuilderFallsChurchVA
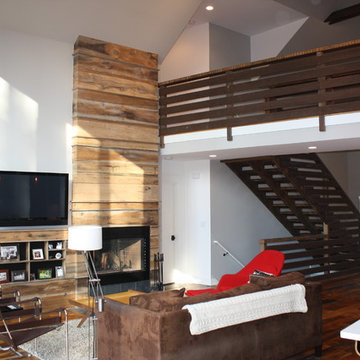
Mid-sized cottage formal and loft-style medium tone wood floor living room photo in Louisville with gray walls, a standard fireplace, a wood fireplace surround and a wall-mounted tv
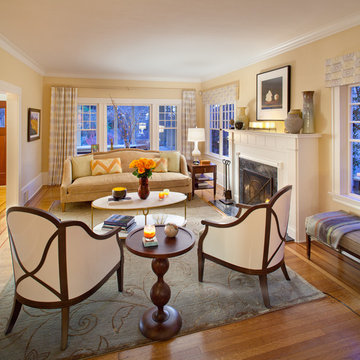
Subtle curves and circle patterns repeat throughout the home as seen in the custom fireplace screen, and drapes made from hand embroidered fabric imported from India.
The silhouettes of the custom upholstered sofa and armchairs also pick up the curvilinear beat. Notice the detailing of the back of the chairs. It is cream lacquer with a bronze metal “X” to give this perspective of the room from the dining room that much more interest for the eye. The room’s original wood trimmed windows give the home an airy quality and the open flow modernizes the Craftsman style while still retaining its old world charm. Take a close look at the painting to the left of the entry. This landscape of Tuscany was painted by the owner’s mother. The large painting to the right of the entry is a commissioned piece and is a modern interpretation of a landscape. This room is filled with treasures from the homeowner’s travels. From the hand glazed ceramics on the mantle to the many items on the gold hand-painted metal étagère in the corner, there are wonderful stories and memories associated with each of them.
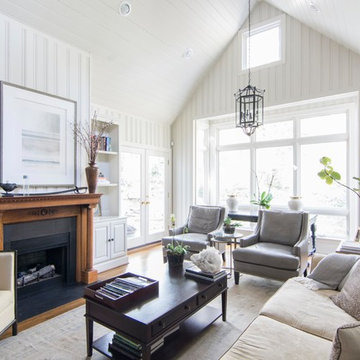
Large elegant formal and open concept dark wood floor living room photo in Raleigh with yellow walls, a standard fireplace, a wood fireplace surround and no tv
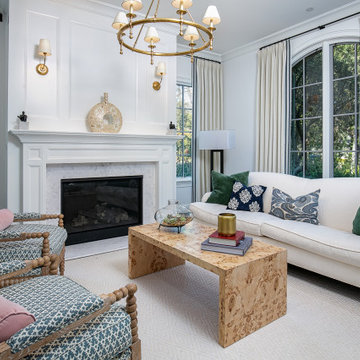
Transitional formal dark wood floor and brown floor living room photo in Los Angeles with white walls, a standard fireplace, a wood fireplace surround and no tv
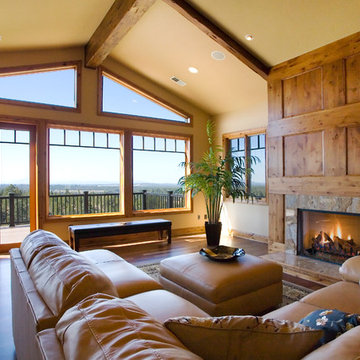
Example of a large mountain style formal and open concept medium tone wood floor living room design in Other with beige walls, a standard fireplace, a wood fireplace surround and no tv
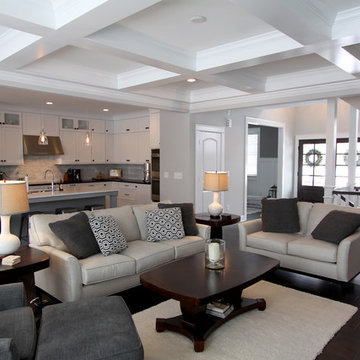
Bill Goldsmith
Large transitional open concept and formal dark wood floor and brown floor living room photo in Indianapolis with gray walls, a standard fireplace, a wall-mounted tv and a wood fireplace surround
Large transitional open concept and formal dark wood floor and brown floor living room photo in Indianapolis with gray walls, a standard fireplace, a wall-mounted tv and a wood fireplace surround
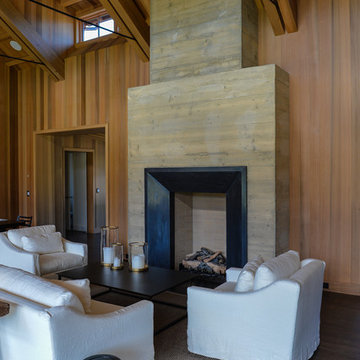
Mid-sized mountain style formal and open concept dark wood floor and brown floor living room photo in San Francisco with brown walls, a standard fireplace, a wood fireplace surround and no tv
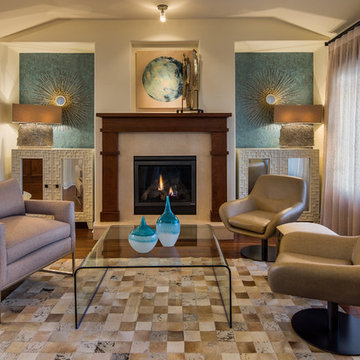
© Marie-Dominique Verdier
Inspiration for a contemporary formal dark wood floor and brown floor living room remodel in Denver with beige walls, a standard fireplace and a wood fireplace surround
Inspiration for a contemporary formal dark wood floor and brown floor living room remodel in Denver with beige walls, a standard fireplace and a wood fireplace surround
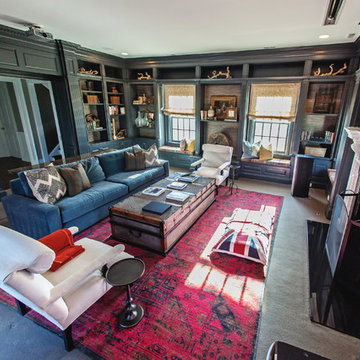
Large eclectic formal and enclosed carpeted and beige floor living room photo in Columbus with gray walls, a standard fireplace, a wood fireplace surround and no tv
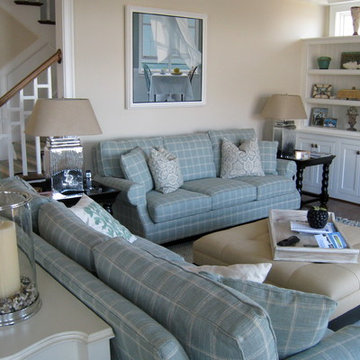
Large beach style formal and enclosed dark wood floor and brown floor living room photo in Boston with beige walls, a standard fireplace, a wood fireplace surround and a media wall
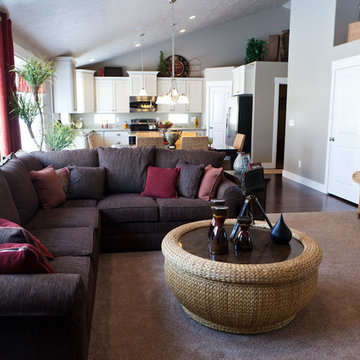
Brent Rowland
Example of a large arts and crafts formal and open concept carpeted living room design in Salt Lake City with beige walls, a corner fireplace, a wood fireplace surround and a media wall
Example of a large arts and crafts formal and open concept carpeted living room design in Salt Lake City with beige walls, a corner fireplace, a wood fireplace surround and a media wall
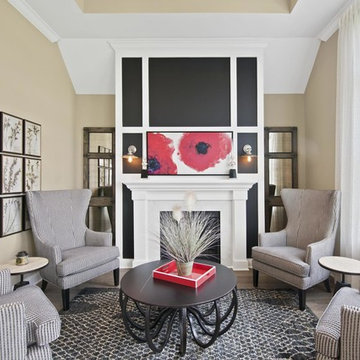
Transitional formal and enclosed medium tone wood floor and gray floor living room photo in Indianapolis with beige walls, a standard fireplace and a wood fireplace surround
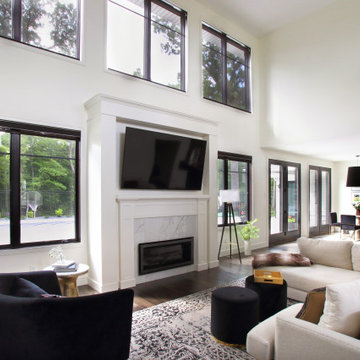
This new two story home has a very clean and crisp color pallet. Large windows to the back yard bring in the beautiful views and provide a great connection between interior and exterior living spaces.
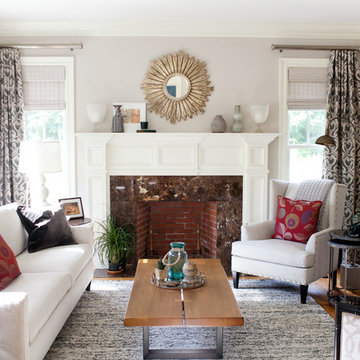
Studio 6-23
Living room - mid-sized transitional formal and open concept medium tone wood floor and brown floor living room idea in Bridgeport with gray walls, a standard fireplace, a wood fireplace surround and no tv
Living room - mid-sized transitional formal and open concept medium tone wood floor and brown floor living room idea in Bridgeport with gray walls, a standard fireplace, a wood fireplace surround and no tv
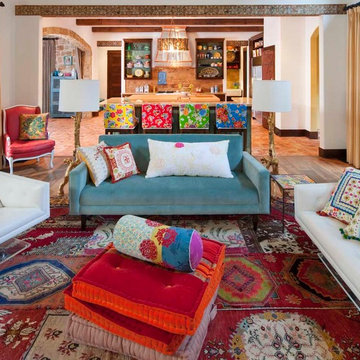
Colorful, vibrant living area with Spanish and Mexican inspired details. Signature Hacienda Chic style by Astleford Interiors.
Photographer: Dan Piassick
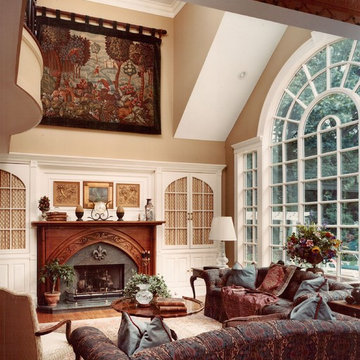
The Living Room of this home was a central gathering spot for the family. The large arched window looks out over the pool and surrounding garden. Two custom built cabinets house all audio video equipment.
Formal Living Room with a Wood Fireplace Surround Ideas
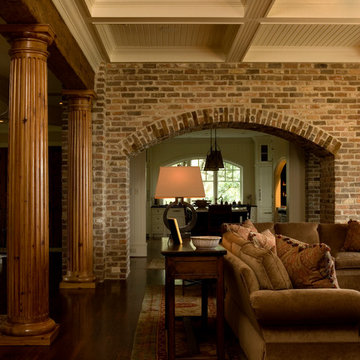
Living Room with Brick Arch, Natural Fluted Columns, and Painted Wood Beams
Inspiration for a mid-sized timeless formal and enclosed medium tone wood floor living room remodel in Charleston with white walls, a standard fireplace and a wood fireplace surround
Inspiration for a mid-sized timeless formal and enclosed medium tone wood floor living room remodel in Charleston with white walls, a standard fireplace and a wood fireplace surround
7





