Formal Living Space Ideas
Refine by:
Budget
Sort by:Popular Today
1 - 20 of 14,841 photos
Item 1 of 3

Entry way with view of wet bar from the living space Designed by Bob Chatham Custom Home Designs. Rustic Mediterranean inspired home built in Regatta Bay Golf and Yacht Club.
Phillip Vlahos With Destin Custom Home Builders

Example of a large transitional formal and open concept light wood floor, beige floor and coffered ceiling living room design in Phoenix with white walls, a standard fireplace, a plaster fireplace and no tv

Example of a huge minimalist formal and open concept marble floor, white floor and vaulted ceiling living room design in Los Angeles with brown walls, a standard fireplace, a stone fireplace and a wall-mounted tv
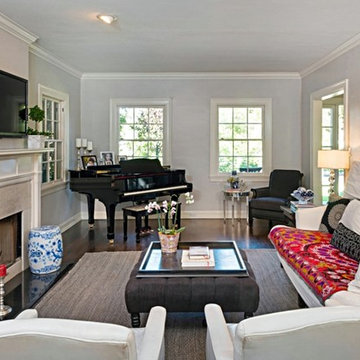
This is a 1921 Gem in Hancock Park, Los Angeles, that we Feng Shui'ed. It recently sold, and we are so pleased to see how gorgeous it looks!
Photos by "Shooting LA".
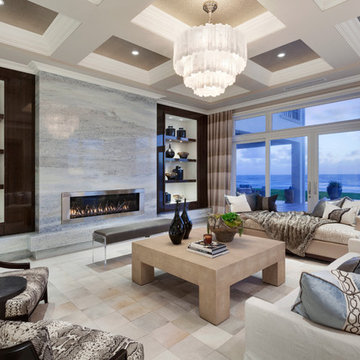
Ed Butera
Huge trendy formal and open concept living room photo in Miami with beige walls, no tv, a ribbon fireplace and a metal fireplace
Huge trendy formal and open concept living room photo in Miami with beige walls, no tv, a ribbon fireplace and a metal fireplace

Inspiration for a large contemporary formal and open concept light wood floor and brown floor living room remodel in Baltimore with white walls, a standard fireplace, a stone fireplace and no tv
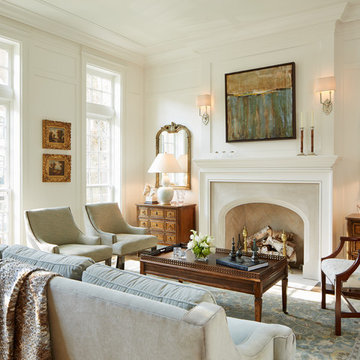
©Nathan Kirkman Photography
Middlefork Development, LLC
www.middleforkcapital.com
Large elegant formal and enclosed living room photo in Chicago with white walls and a standard fireplace
Large elegant formal and enclosed living room photo in Chicago with white walls and a standard fireplace
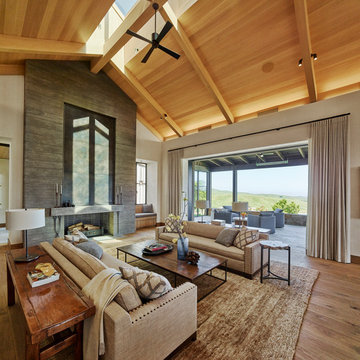
Adrian Gregorutti
Mountain style formal and open concept medium tone wood floor and brown floor living room photo in San Francisco with a standard fireplace, a concrete fireplace and white walls
Mountain style formal and open concept medium tone wood floor and brown floor living room photo in San Francisco with a standard fireplace, a concrete fireplace and white walls

The focal point of the formal living room is the transitional fireplace. The hearth and surround are 3cm Arabescato Orobico Grigio with eased edges.
Living room - large transitional formal and open concept coffered ceiling, dark wood floor and brown floor living room idea in Chicago with gray walls, no tv, a standard fireplace and a stone fireplace
Living room - large transitional formal and open concept coffered ceiling, dark wood floor and brown floor living room idea in Chicago with gray walls, no tv, a standard fireplace and a stone fireplace

Living room - huge traditional formal and open concept carpeted living room idea in Boston with white walls, a standard fireplace and a stone fireplace

Cozy up to the open fireplace, and don't forget to appreciate the stone on the wall.
Huge trendy formal and open concept medium tone wood floor and wood ceiling living room photo in Salt Lake City with gray walls, a two-sided fireplace, a metal fireplace and no tv
Huge trendy formal and open concept medium tone wood floor and wood ceiling living room photo in Salt Lake City with gray walls, a two-sided fireplace, a metal fireplace and no tv

Atelier 211 is an ocean view, modern A-Frame beach residence nestled within Atlantic Beach and Amagansett Lanes. Custom-fit, 4,150 square foot, six bedroom, and six and a half bath residence in Amagansett; Atelier 211 is carefully considered with a fully furnished elective. The residence features a custom designed chef’s kitchen, serene wellness spa featuring a separate sauna and steam room. The lounge and deck overlook a heated saline pool surrounded by tiered grass patios and ocean views.
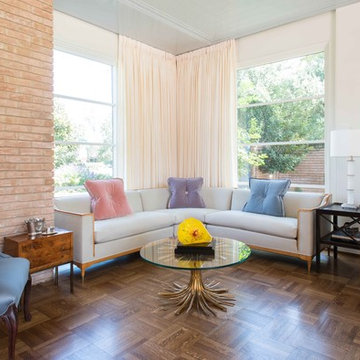
Large 1960s formal and enclosed dark wood floor and brown floor living room photo in Houston with white walls, no fireplace and no tv

Porcelain tile with wood grain
4" canned recessed lighting
Kerf frameless doors
open-concept
#buildboswell
Living room - huge contemporary formal and open concept porcelain tile and white floor living room idea in Los Angeles with white walls
Living room - huge contemporary formal and open concept porcelain tile and white floor living room idea in Los Angeles with white walls
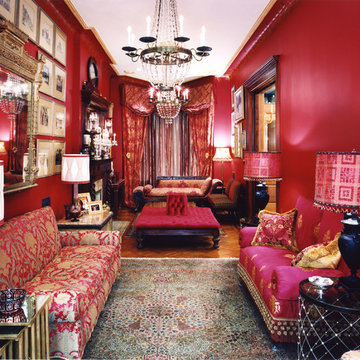
Suchitra Van
Example of a mid-sized ornate formal and enclosed medium tone wood floor and brown floor living room design in New York with red walls, a standard fireplace and no tv
Example of a mid-sized ornate formal and enclosed medium tone wood floor and brown floor living room design in New York with red walls, a standard fireplace and no tv
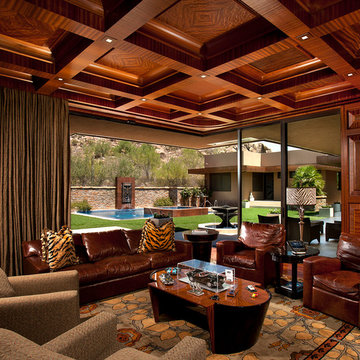
Living room - mid-sized contemporary formal and enclosed dark wood floor living room idea in Phoenix with no fireplace and brown walls

Modern Classic Coastal Living room with an inviting seating arrangement. Classic paisley drapes with iron drapery hardware against Sherwin-Williams Lattice grey paint color SW 7654. Keep it classic - Despite being a thoroughly traditional aesthetic wing back chairs fit perfectly with modern marble table.
An Inspiration for a classic living room in San Diego with grey, beige, turquoise, blue colour combination.
Sand Kasl Imaging
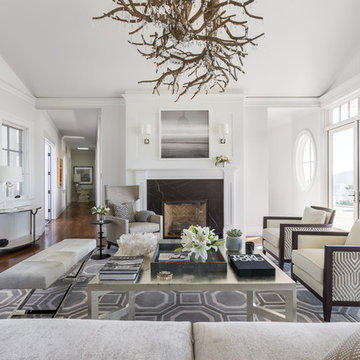
Large transitional formal and open concept medium tone wood floor living room photo in San Francisco with white walls, a standard fireplace, no tv and a stone fireplace

Architecture by Bosworth Hoedemaker
& Garret Cord Werner. Interior design by Garret Cord Werner.
Living room - mid-sized contemporary formal and open concept brown floor living room idea in Seattle with brown walls, a standard fireplace, a stone fireplace and no tv
Living room - mid-sized contemporary formal and open concept brown floor living room idea in Seattle with brown walls, a standard fireplace, a stone fireplace and no tv
Formal Living Space Ideas

The two-story, stacked marble, open fireplace is the focal point of the formal living room. A geometric-design paneled ceiling can be illuminated in the evening.
Heidi Zeiger
1









