Formal Living Space Ideas
Refine by:
Budget
Sort by:Popular Today
1 - 20 of 262 photos
Item 1 of 3

Example of a french country formal and open concept carpeted, gray floor, shiplap ceiling and shiplap wall living room design with gray walls, a standard fireplace and a brick fireplace

Mid-sized 1960s formal and open concept porcelain tile, gray floor, shiplap ceiling and vaulted ceiling living room photo in San Francisco with white walls and no fireplace
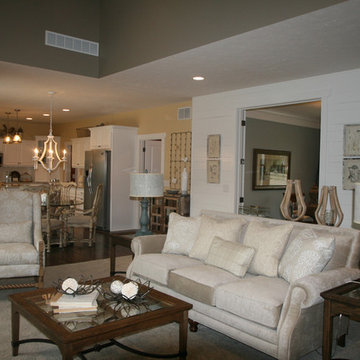
Example of a french country formal and open concept carpeted, gray floor, shiplap wall and shiplap ceiling living room design with gray walls, a standard fireplace and a brick fireplace

Transitional formal and open concept medium tone wood floor, brown floor, exposed beam, shiplap ceiling and wall paneling living room photo in Los Angeles with white walls, a standard fireplace, a wood fireplace surround and no tv

Example of a large transitional formal brown floor and shiplap ceiling living room design in Boise with white walls, a standard fireplace, a plaster fireplace and no tv

Beach style formal and open concept medium tone wood floor, brown floor, coffered ceiling, shiplap ceiling, wood ceiling and wall paneling living room photo in Miami with white walls, a standard fireplace, a stone fireplace and no tv

The living room is architectural spacious and luminous. The fireplace, clad in white brick, reflects the exterior facade treatment adding a rough texture indoors. Large doors add architectural variation and provide rustic charm. A muted color scheme prevails here, allowing for pops of color to shine.
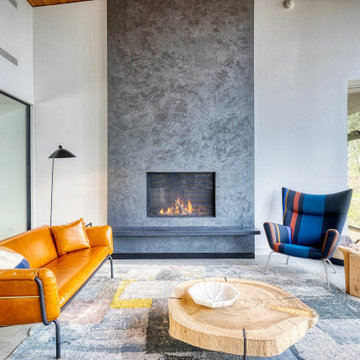
Living room - modern formal and open concept gray floor and shiplap ceiling living room idea in New York with white walls, a standard fireplace, a concrete fireplace and no tv
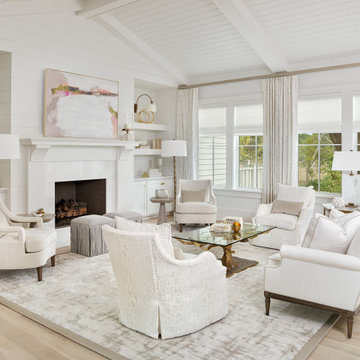
We were tasked with a house done completely in all white. Shades of white. In the end, it just seemed right. This living room might look formal, but the fabrics combines with the window and floor coverings say-please come in and stay awhile. Home to a mom and dad with 3 active teens, this room gets plenty of use.
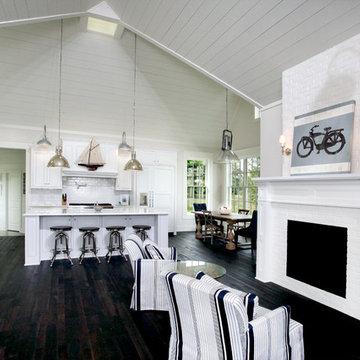
Inspiration for a formal and open concept dark wood floor and shiplap ceiling living room remodel in Columbus with gray walls, a standard fireplace, a brick fireplace and no tv
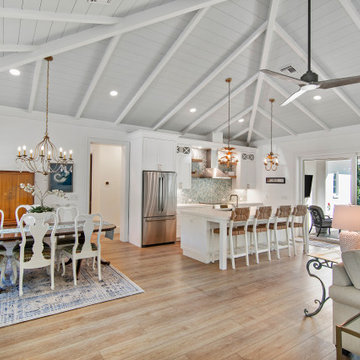
Sutton: Refined yet natural. A white wire-brush gives the natural wood tone a distinct depth, lending it to a variety of spaces.The Modin Rigid luxury vinyl plank flooring collection is the new standard in resilient flooring. Modin Rigid offers true embossed-in-register texture, creating a surface that is convincing to the eye and to the touch; a low sheen level to ensure a natural look that wears well over time; four-sided enhanced bevels to more accurately emulate the look of real wood floors; wider and longer waterproof planks; an industry-leading wear layer; and a pre-attached underlayment.

Builder: Michels Homes
Architecture: Alexander Design Group
Photography: Scott Amundson Photography
Mid-sized farmhouse formal and open concept medium tone wood floor, brown floor and shiplap ceiling living room photo in Minneapolis with beige walls, a standard fireplace, a shiplap fireplace and a media wall
Mid-sized farmhouse formal and open concept medium tone wood floor, brown floor and shiplap ceiling living room photo in Minneapolis with beige walls, a standard fireplace, a shiplap fireplace and a media wall
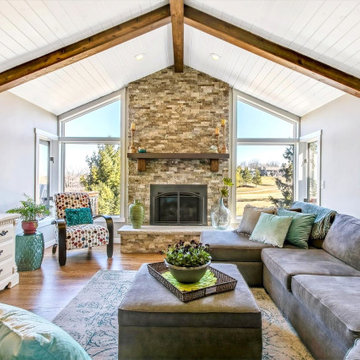
Full gut and remodel of this living room, new shiplap ceiling, new LED Lights, stacked stone on the fireplace, limestone threshold, new cedar beams, new hardwood flooring, Enameling and staining.
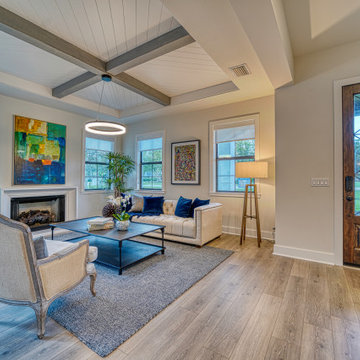
Transitional contemporary foyer and living room
Large trendy formal and open concept medium tone wood floor, brown floor and shiplap ceiling living room photo in Tampa with a stone fireplace
Large trendy formal and open concept medium tone wood floor, brown floor and shiplap ceiling living room photo in Tampa with a stone fireplace
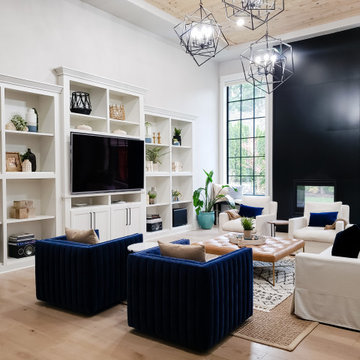
Inspiration for a large transitional formal and enclosed light wood floor, beige floor and shiplap ceiling living room remodel in Portland with white walls, a standard fireplace, a metal fireplace and a wall-mounted tv
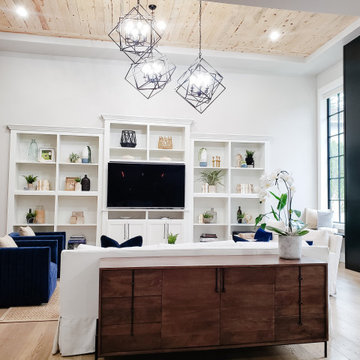
Large mountain style formal and enclosed light wood floor, beige floor and shiplap ceiling living room photo in Portland with white walls, a standard fireplace, a metal fireplace and a wall-mounted tv
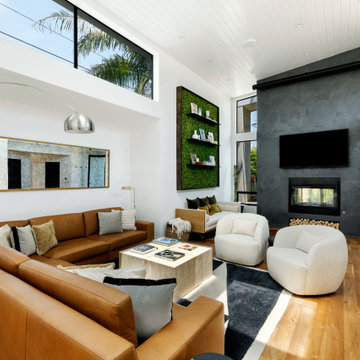
Inspiration for a mid-sized eclectic formal and open concept medium tone wood floor, brown floor and shiplap ceiling living room remodel in Los Angeles with multicolored walls, a ribbon fireplace, a concrete fireplace and a wall-mounted tv
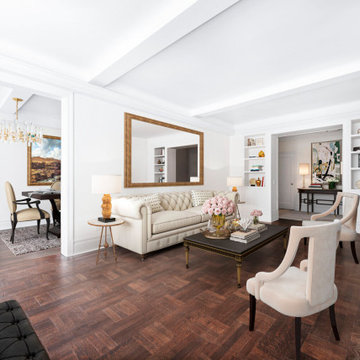
Gut renovation of a living room in an Upper East Side Co-Op Apartment by Bolster Renovation in New York City.
Large elegant formal and open concept dark wood floor, brown floor and shiplap ceiling living room photo in New York with white walls and no tv
Large elegant formal and open concept dark wood floor, brown floor and shiplap ceiling living room photo in New York with white walls and no tv
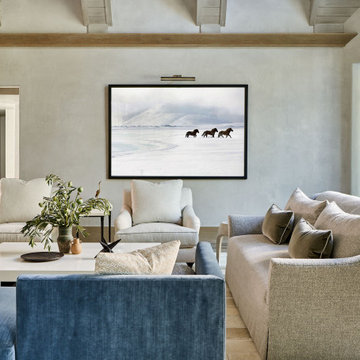
Interior dormers open to a second-floor hallway that flanks a wing of bedrooms. This area is completely separated from another upstairs wing that’s accessible from a different part of the home. Varying ceiling heights throughout the main level were also retained, a playful nod to the home’s historic nature.
Formal Living Space Ideas
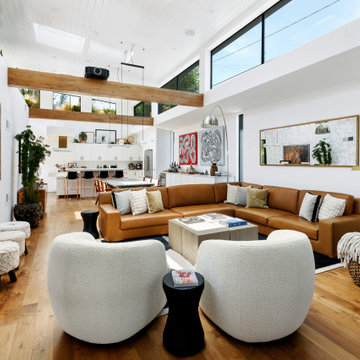
Example of a mid-sized eclectic formal and open concept medium tone wood floor, brown floor and shiplap ceiling living room design in Los Angeles with white walls
1









