Formal Living Space Ideas
Refine by:
Budget
Sort by:Popular Today
61 - 80 of 756 photos
Item 1 of 3
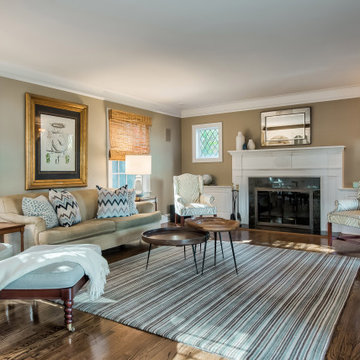
Classic designs have staying power! This striking red brick colonial project struck the perfect balance of old-school and new-school exemplified by the kitchen which combines Traditional elegance and a pinch of Industrial to keep things fresh.

Example of a mid-sized cottage chic formal and enclosed medium tone wood floor, brown floor, exposed beam and wainscoting living room design in Chicago with green walls, no fireplace and no tv
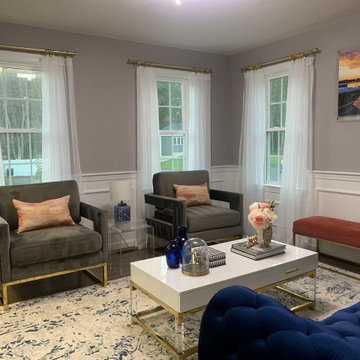
Inspiration for a modern formal and open concept medium tone wood floor, gray floor and wainscoting living room remodel in Boston with gray walls
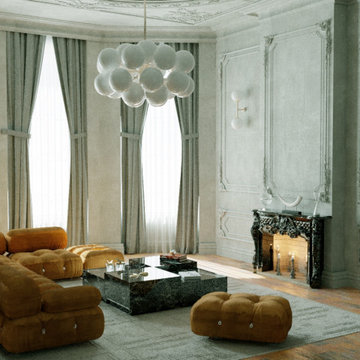
Wonderful transitional two story. Every room is special in this house. Bold statements with beautiful finishes work well together in this home.Various gray tones and accents play on the beauty of the steel windows.
Inspiration for a mid-sized contemporary open concept wooden floor, gray walls, elegance fireplace and living room remodel in Miami.
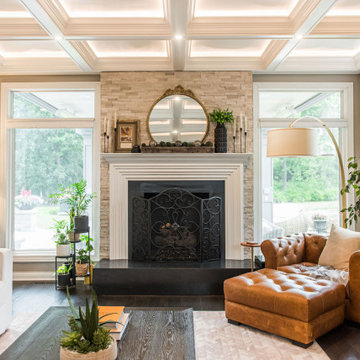
Large transitional formal and open concept vinyl floor, brown floor, coffered ceiling and wainscoting living room photo in Chicago with gray walls, a standard fireplace and a stone fireplace
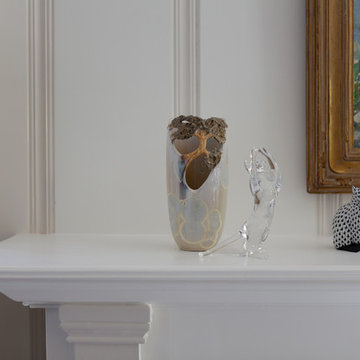
Mid-sized elegant formal and enclosed medium tone wood floor and wainscoting living room photo in Los Angeles with white walls, a standard fireplace, a wood fireplace surround and no tv
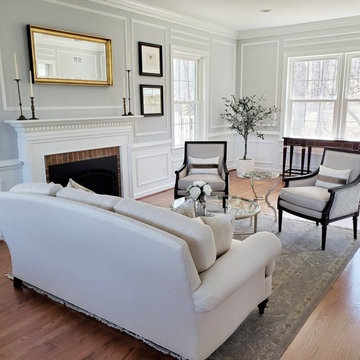
The beautiful molding detail in this spacious Formal Living Room called for elegant yet simple furnishings. With European roots and a love to travel, my client wanted this reflected in the room's design.
French inspired carved framed chairs with a modern duel fabric application balances out the traditional camel-back sofa with brass nailhead trim detail. Behind, a silver leaf tea table flanked by oversized wing chairs in a gold damask pattern gives this client the perfect place to enjoy a cup of tea with friends.
Other antique details like artwork inspired by French hotel signage, old envelopes with crest applique in dark wood frames, and collected brass candlesticks complete the look with a vintage yet elegant feel.
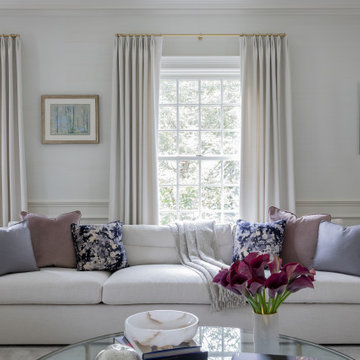
Photography by Michael J. Lee Photography
Example of a large transitional formal and enclosed medium tone wood floor, gray floor and wainscoting living room design in Boston with white walls, a standard fireplace, a stone fireplace and no tv
Example of a large transitional formal and enclosed medium tone wood floor, gray floor and wainscoting living room design in Boston with white walls, a standard fireplace, a stone fireplace and no tv
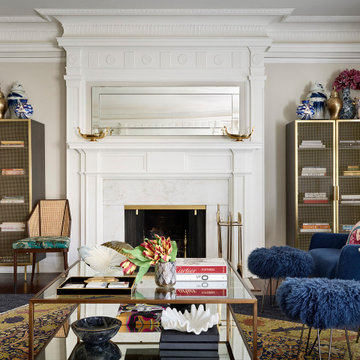
Corner view of funky living room that flows into the two-tone family room
Large transitional formal and enclosed medium tone wood floor, brown floor, coffered ceiling and wainscoting living room photo in Denver with beige walls, a standard fireplace and a stone fireplace
Large transitional formal and enclosed medium tone wood floor, brown floor, coffered ceiling and wainscoting living room photo in Denver with beige walls, a standard fireplace and a stone fireplace
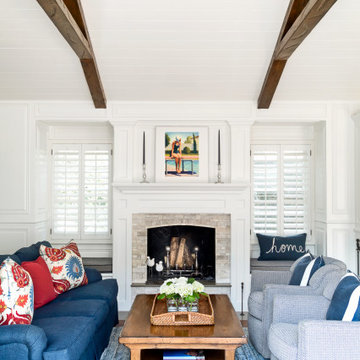
Living room - mid-sized traditional formal and open concept exposed beam and wainscoting living room idea in Los Angeles with white walls, a standard fireplace, a stone fireplace and no tv
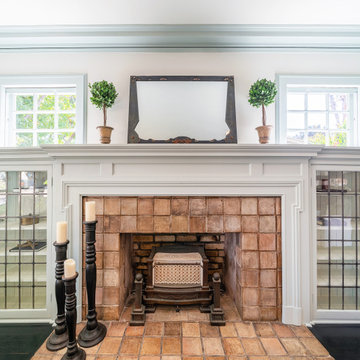
Living room - large craftsman formal and enclosed dark wood floor, black floor and wainscoting living room idea in Orange County with blue walls, a standard fireplace, a tile fireplace and no tv
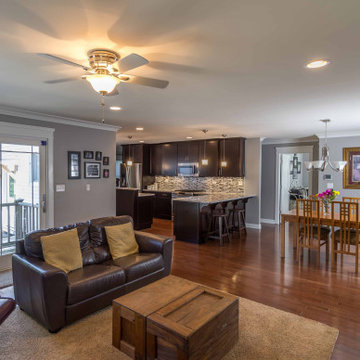
Example of a mid-sized transitional formal and open concept medium tone wood floor, brown floor, wallpaper ceiling and wainscoting living room design in Chicago with gray walls, no fireplace and a tv stand
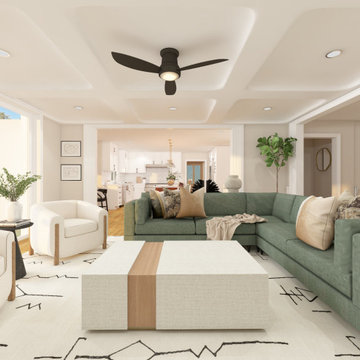
Contemporary/ Modern Living Room. Black Iron fan, sliding doors, Interior Define sofa, accent chairs, fireplace with mantle, traditional rug, coffered ceilings. North-facing view.
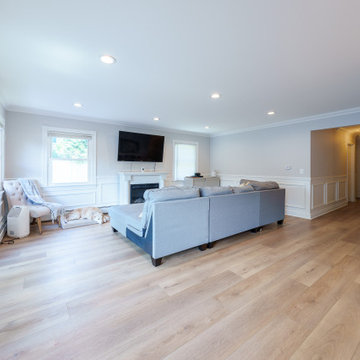
Inspired by sandy shorelines on the California coast, this beachy blonde vinyl floor brings just the right amount of variation to each room. With the Modin Collection, we have raised the bar on luxury vinyl plank. The result is a new standard in resilient flooring. Modin offers true embossed in register texture, a low sheen level, a rigid SPC core, an industry-leading wear layer, and so much more.

Inspiration for a large coastal formal and enclosed ceramic tile and wainscoting living room remodel in Wilmington with blue walls
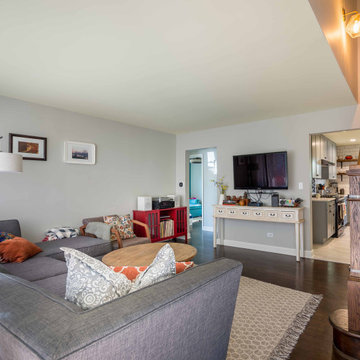
Inspiration for a mid-sized 1960s formal and open concept dark wood floor, brown floor, wallpaper ceiling and wainscoting living room remodel in Chicago with gray walls, no fireplace and a wall-mounted tv
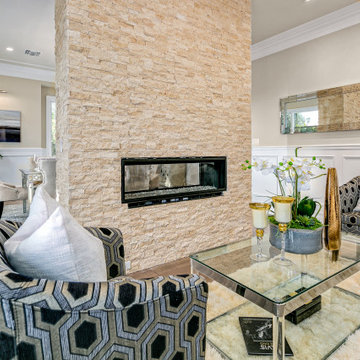
Inspiration for a transitional formal and open concept medium tone wood floor, brown floor and wainscoting living room remodel in Los Angeles with beige walls, a two-sided fireplace, a stone fireplace and no tv
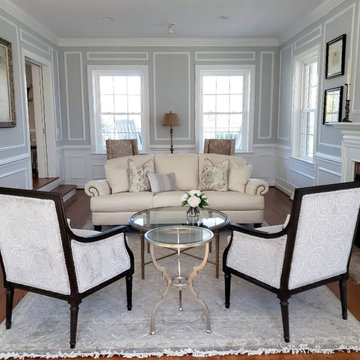
The beautiful molding detail in this spacious Formal Living Room called for elegant yet simple furnishings. With European roots and a love to travel, my client wanted this reflected in the room's design.
French inspired carved framed chairs with a modern duel fabric application balances out the traditional camel-back sofa with brass nailhead trim detail. Behind, a silver leaf tea table flanked by oversized wing chairs in a gold damask pattern gives this client the perfect place to enjoy a cup of tea with friends.
Other antique details like artwork inspired by French hotel signage, old envelopes with crest applique in dark wood frames, and collected brass candlesticks complete the look with a vintage yet elegant feel.
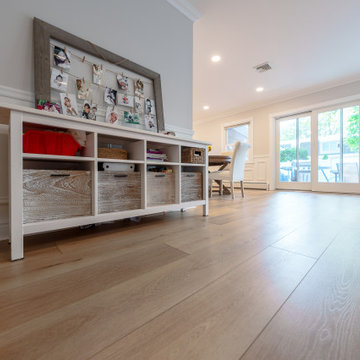
Inspired by sandy shorelines on the California coast, this beachy blonde vinyl floor brings just the right amount of variation to each room. With the Modin Collection, we have raised the bar on luxury vinyl plank. The result is a new standard in resilient flooring. Modin offers true embossed in register texture, a low sheen level, a rigid SPC core, an industry-leading wear layer, and so much more.
Formal Living Space Ideas
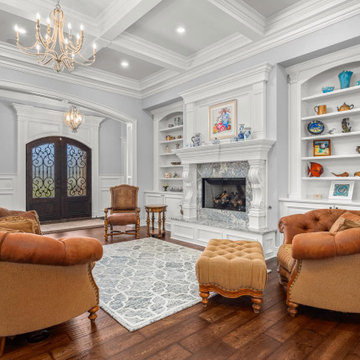
Example of a large classic formal and open concept dark wood floor, brown floor, coffered ceiling and wainscoting living room design in Other with gray walls, a standard fireplace and a stone fireplace
4









