Formal Living Space Ideas
Refine by:
Budget
Sort by:Popular Today
1 - 20 of 742 photos
Item 1 of 3

Corner view of funky living room that flows into the two-tone family room
Large eclectic formal and enclosed medium tone wood floor, brown floor, coffered ceiling and wainscoting living room photo in Denver with beige walls, a standard fireplace and a stone fireplace
Large eclectic formal and enclosed medium tone wood floor, brown floor, coffered ceiling and wainscoting living room photo in Denver with beige walls, a standard fireplace and a stone fireplace
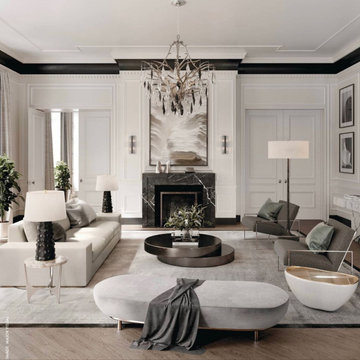
Creating a warm modern rustic style is achievable by using different textures and textiles.
Living room - large transitional formal and open concept light wood floor, brown floor, wood ceiling and wainscoting living room idea in Atlanta with white walls, a standard fireplace and a stone fireplace
Living room - large transitional formal and open concept light wood floor, brown floor, wood ceiling and wainscoting living room idea in Atlanta with white walls, a standard fireplace and a stone fireplace
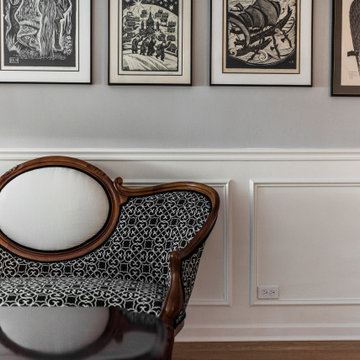
Inspiration for a mid-sized timeless formal and enclosed wainscoting living room remodel in Chicago with gray walls, no fireplace and no tv

JP Morales photo
Living room - mid-sized traditional formal and open concept light wood floor, brown floor, vaulted ceiling and wainscoting living room idea in Austin with gray walls, a standard fireplace, a tile fireplace and no tv
Living room - mid-sized traditional formal and open concept light wood floor, brown floor, vaulted ceiling and wainscoting living room idea in Austin with gray walls, a standard fireplace, a tile fireplace and no tv
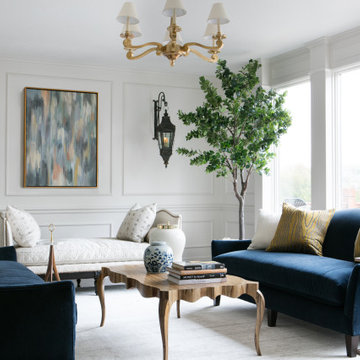
Large transitional formal and open concept brown floor and wainscoting living room photo in Boise with gray walls and no tv
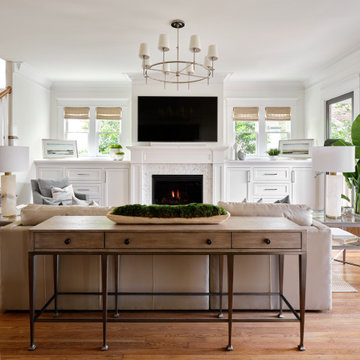
This light filled living room is highlighted by ample built-in storage and a stately fireplace surrounded with herringbone marble tile. The beautiful woodwork and inviting furnishings make this home a comfortable place to greet guests or to simply relax with family in the evenings.
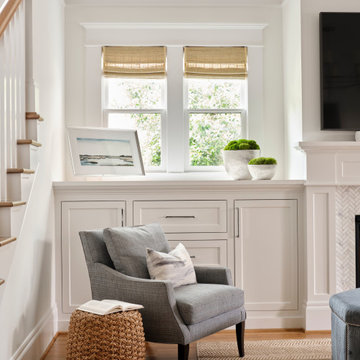
This light filled living room is highlighted by ample built-in storage and a stately fireplace surrounded with herringbone marble tile. The beautiful woodwork and inviting furnishings make this home a comfortable place to greet guests or to simply relax with family in the evenings.

Example of a mid-sized cottage formal and open concept vinyl floor, black floor and wainscoting living room design in Other with black walls, a standard fireplace, a stacked stone fireplace and a wall-mounted tv
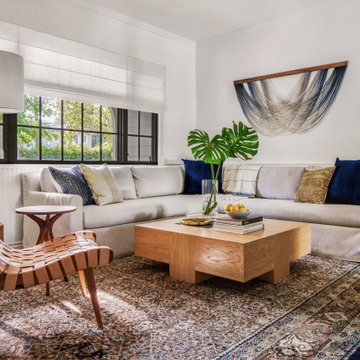
Living Room with porch through window
Inspiration for a mid-sized transitional formal and enclosed beige floor, wainscoting and medium tone wood floor living room remodel in Los Angeles with white walls, a two-sided fireplace, a tile fireplace and no tv
Inspiration for a mid-sized transitional formal and enclosed beige floor, wainscoting and medium tone wood floor living room remodel in Los Angeles with white walls, a two-sided fireplace, a tile fireplace and no tv

Example of a large transitional formal and open concept dark wood floor, brown floor, coffered ceiling and wainscoting living room design in New York with gray walls, a two-sided fireplace, a stone fireplace and a media wall

Craftsman Style Residence New Construction 2021
3000 square feet, 4 Bedroom, 3-1/2 Baths
Living room - mid-sized craftsman formal and open concept medium tone wood floor, gray floor, coffered ceiling and wainscoting living room idea in San Francisco with gray walls, a ribbon fireplace, a stone fireplace and a wall-mounted tv
Living room - mid-sized craftsman formal and open concept medium tone wood floor, gray floor, coffered ceiling and wainscoting living room idea in San Francisco with gray walls, a ribbon fireplace, a stone fireplace and a wall-mounted tv
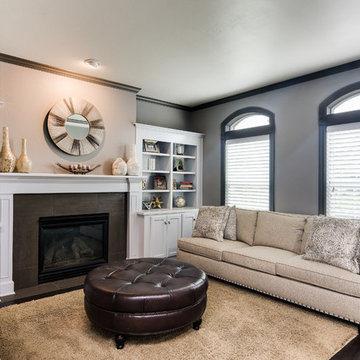
A traditional style home brought into the new century with modern touches. the space between the kitchen/dining room and living room were opened up to create a great room for a family to spend time together rather it be to set up for a party or the kids working on homework while dinner is being made. All 3.5 bathrooms were updated with a new floorplan in the master with a freestanding up and creating a large walk-in shower.

Large elegant open concept and formal dark wood floor, brown floor, tray ceiling and wainscoting living room photo in Minneapolis with white walls, a standard fireplace, a tile fireplace and a wall-mounted tv
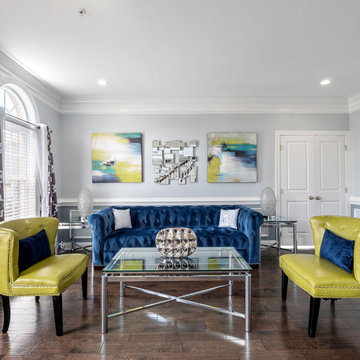
Formal living room staging project for property sale. Previously designed, painted, and decorated this beautiful home.
Inspiration for a large contemporary formal and enclosed dark wood floor, brown floor and wainscoting living room remodel in DC Metro with gray walls, no fireplace and no tv
Inspiration for a large contemporary formal and enclosed dark wood floor, brown floor and wainscoting living room remodel in DC Metro with gray walls, no fireplace and no tv
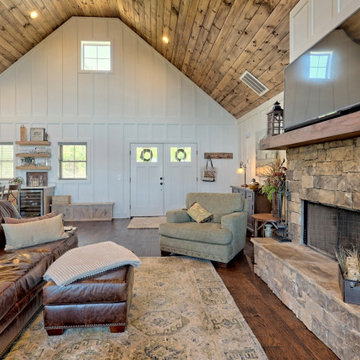
What a view! This custom-built, Craftsman style home overlooks the surrounding mountains and features board and batten and Farmhouse elements throughout.
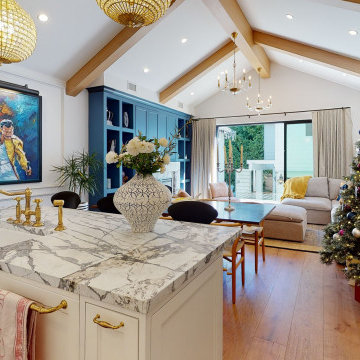
Modern bungalow kitchen, dining and living room featuring crystal chandeliers, vaulted ceiling and brass fixtures.
Example of a mid-sized formal and open concept medium tone wood floor, brown floor, vaulted ceiling and wainscoting living room design in Los Angeles with white walls, a standard fireplace, a tile fireplace and a concealed tv
Example of a mid-sized formal and open concept medium tone wood floor, brown floor, vaulted ceiling and wainscoting living room design in Los Angeles with white walls, a standard fireplace, a tile fireplace and a concealed tv

Magnificent pinnacle estate in a private enclave atop Cougar Mountain showcasing spectacular, panoramic lake and mountain views. A rare tranquil retreat on a shy acre lot exemplifying chic, modern details throughout & well-appointed casual spaces. Walls of windows frame astonishing views from all levels including a dreamy gourmet kitchen, luxurious master suite, & awe-inspiring family room below. 2 oversize decks designed for hosting large crowds. An experience like no other!
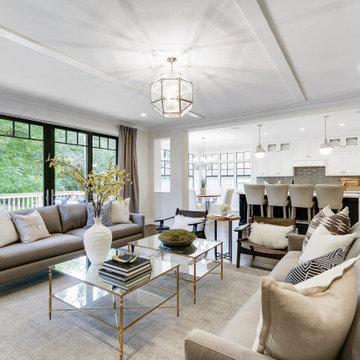
Example of a large classic formal and open concept dark wood floor, brown floor, tray ceiling and wainscoting living room design in Minneapolis with white walls, a standard fireplace, a tile fireplace and a wall-mounted tv

In this full service residential remodel project, we left no stone, or room, unturned. We created a beautiful open concept living/dining/kitchen by removing a structural wall and existing fireplace. This home features a breathtaking three sided fireplace that becomes the focal point when entering the home. It creates division with transparency between the living room and the cigar room that we added. Our clients wanted a home that reflected their vision and a space to hold the memories of their growing family. We transformed a contemporary space into our clients dream of a transitional, open concept home.
Formal Living Space Ideas
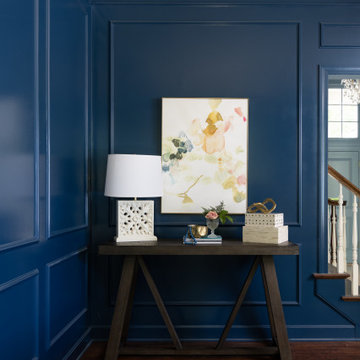
Example of a transitional formal and enclosed dark wood floor, brown floor, wallpaper ceiling and wainscoting living room design in Kansas City with blue walls, a standard fireplace, a tile fireplace and no tv
1









