Formal Living Space Ideas
Refine by:
Budget
Sort by:Popular Today
121 - 140 of 371 photos
Item 1 of 3
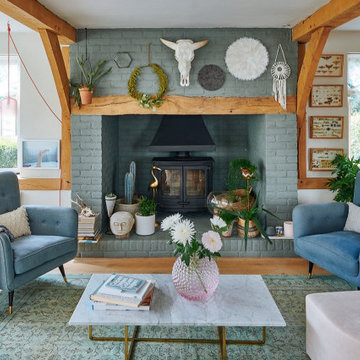
We completed a full refurbishment and the interior design of this formal living room in this country period home in Hampshire. This was part of a large extension to the original part of the house.
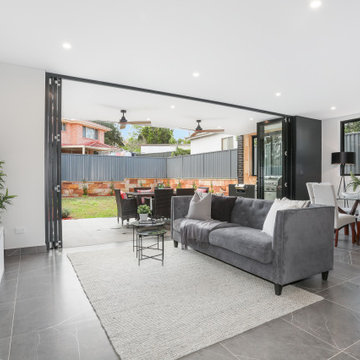
Inspiration for a huge modern formal and open concept ceramic tile, gray floor, shiplap ceiling and brick wall living room remodel in Sydney with white walls, no fireplace and a tv stand

天井の素材と高さの変化が、場に動きを作っています。ルーバーに間接照明を仕込んだリノベーションです。グレー・ブラウン・ブラックの色彩の配分構成が特徴的です。
Large mountain style formal and open concept medium tone wood floor, brown floor and brick wall living room photo in Other with gray walls, no fireplace and a wall-mounted tv
Large mountain style formal and open concept medium tone wood floor, brown floor and brick wall living room photo in Other with gray walls, no fireplace and a wall-mounted tv
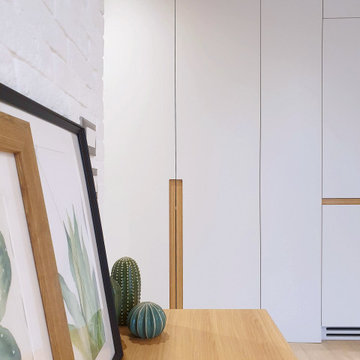
Example of a small trendy formal and open concept light wood floor, beige floor, tray ceiling and brick wall living room design in Other with gray walls and a wall-mounted tv
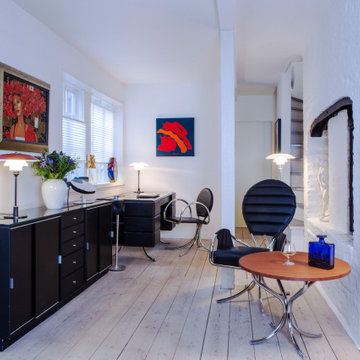
In this beautifully appointed home office, PH Furnishings, including the Pope Chair, Desk, Armchair, and Lounge Table are lit by Poul Henningsen's iconic PH Lamps.
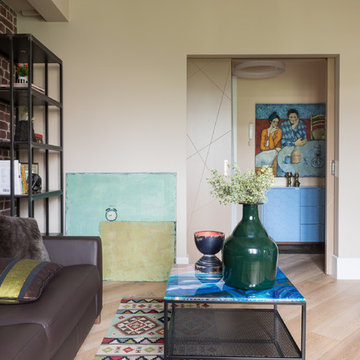
Living room - mid-sized industrial formal and enclosed light wood floor, beige floor and brick wall living room idea in Moscow with beige walls, no fireplace and a wall-mounted tv
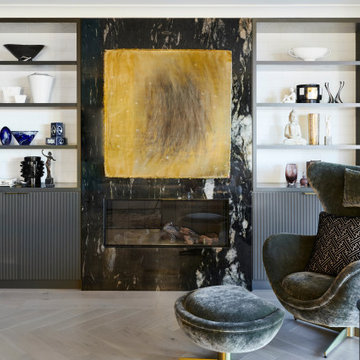
Eclectic collection of art and furniture. Large ribbon fireplace with granite surround.
Example of a mid-sized eclectic formal and open concept medium tone wood floor, gray floor and brick wall living room design in Other with white walls, a ribbon fireplace, a stone fireplace and a wall-mounted tv
Example of a mid-sized eclectic formal and open concept medium tone wood floor, gray floor and brick wall living room design in Other with white walls, a ribbon fireplace, a stone fireplace and a wall-mounted tv
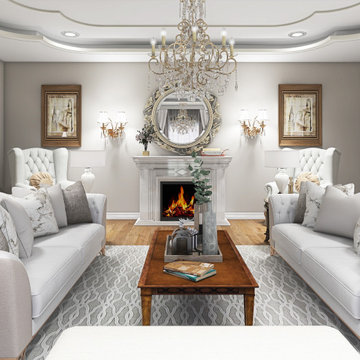
Inspiration for a mid-sized timeless formal and enclosed light wood floor, brown floor, tray ceiling and brick wall living room remodel in Other with beige walls, a standard fireplace, a concrete fireplace and no tv
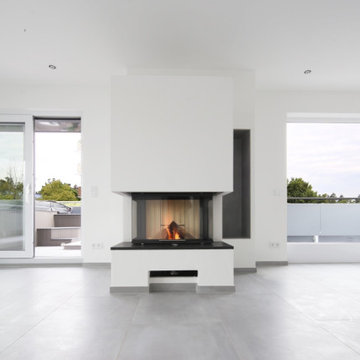
Living room - large modern formal and loft-style ceramic tile, gray floor, tray ceiling and brick wall living room idea in Munich with a wood stove and a brick fireplace
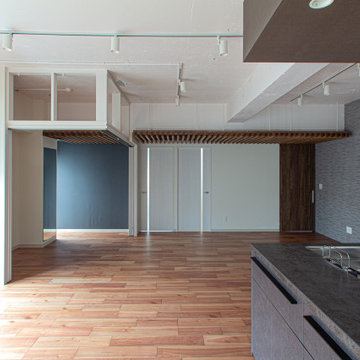
住まいの間取りには、全体を「一体的」に使う間取りと、細かく分節して個々で使う「独立」した場所がつながっていく間取りがあります。
どちらが良いかは、家族の生活スタイルによって変わっていきます。全ての部屋にリビングからアクセスする、家全体で暮らす「一体空間」の設計をしました。空間にゆとりを感じると共に、家族の中心として、家とリビングが存在する間取りです。
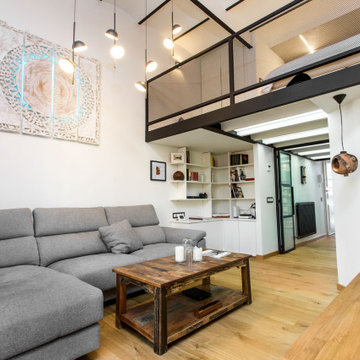
Salón estilo industrial
Inspiration for a mid-sized industrial formal and enclosed medium tone wood floor, brown floor, vaulted ceiling and brick wall living room remodel in Barcelona with white walls and a tv stand
Inspiration for a mid-sized industrial formal and enclosed medium tone wood floor, brown floor, vaulted ceiling and brick wall living room remodel in Barcelona with white walls and a tv stand
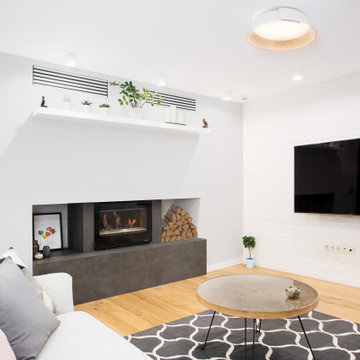
Inspiration for a mid-sized contemporary formal and open concept medium tone wood floor and brick wall living room remodel in Other with gray walls, a standard fireplace, a stone fireplace and a wall-mounted tv
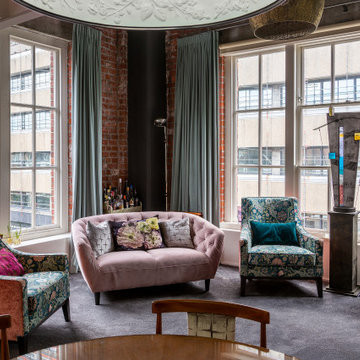
The kitchen opens to a luxurious lounge space
Example of a mid-sized trendy formal and loft-style carpeted, gray floor and brick wall living room design in Wellington
Example of a mid-sized trendy formal and loft-style carpeted, gray floor and brick wall living room design in Wellington
Example of a large formal and open concept medium tone wood floor, brown floor and brick wall living room design in Montreal with gray walls, a ribbon fireplace, a tile fireplace and a wall-mounted tv
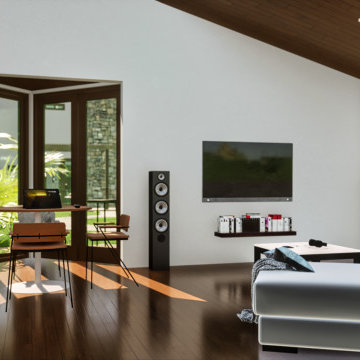
Vista hacia solarium y terraza
Mid-sized farmhouse formal and enclosed dark wood floor, white floor, shiplap ceiling and brick wall living room photo in Other with white walls, a standard fireplace, a stacked stone fireplace and a wall-mounted tv
Mid-sized farmhouse formal and enclosed dark wood floor, white floor, shiplap ceiling and brick wall living room photo in Other with white walls, a standard fireplace, a stacked stone fireplace and a wall-mounted tv
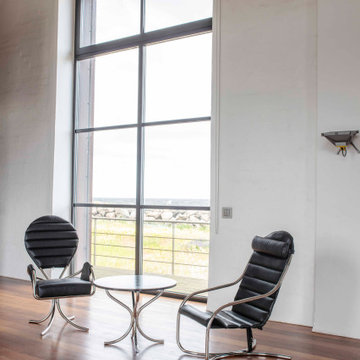
Inspiration for a large scandinavian formal and open concept medium tone wood floor, brown floor, wood ceiling and brick wall living room remodel in Copenhagen with white walls and no tv
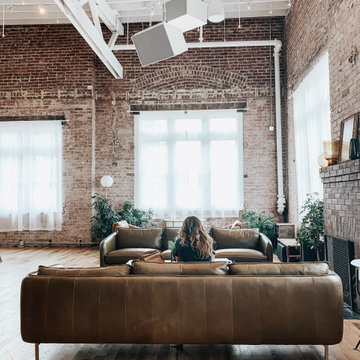
Wir zeigen Ihnen wie Sie mit dem richtigen Fußboden und den passenden Wohnaccessoires den angesagten Loft-Style in Ihr Zuhause transportieren. Ihnen gefällt einer unserer Fußböden, Sie möchten kostenlos Muster nach Hause bestellen oder einfach nur beraten werden? Dann zögern Sie nicht uns zu kontaktieren, wir sind für Sie da!
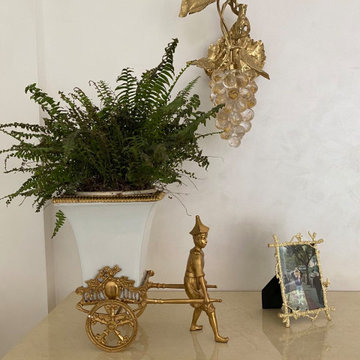
The first thing we did was to open up the ceilings so we have doubled the space. We designed and decorated during the pandemic so most of the art works and decorations are either from the owners' storage or online shopping. Beauty could be really found at the safety and comfort of your home and office. We ordered hand made the lamps from the porcelain vases and custom made the embroidery fabric for the sheer curtains and dining room upholstered chairs
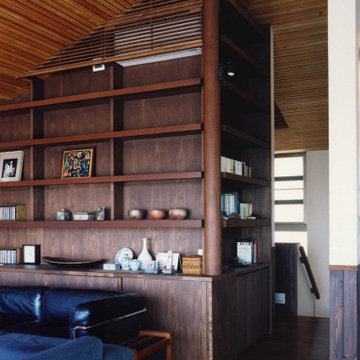
全体の計画としては、南側隣家が3m近く下がる丘陵地に面した敷地環境を生かし、2階に居間を設けることで南側に見晴らしの良い視界の広がりを得ることができました。
外壁のレンガ積みを内部にも延長しています。
Example of a mid-sized 1950s formal and open concept dark wood floor, brown floor, wood ceiling and brick wall living room design in Tokyo with brown walls, no fireplace and a tv stand
Example of a mid-sized 1950s formal and open concept dark wood floor, brown floor, wood ceiling and brick wall living room design in Tokyo with brown walls, no fireplace and a tv stand
Formal Living Space Ideas
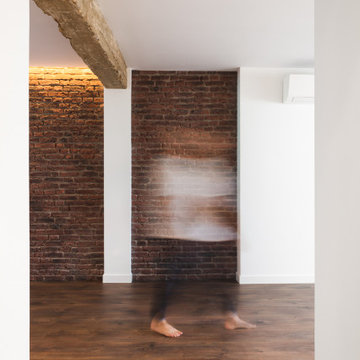
Recuperamos la mayor altura de techos en toda la vivienda, para ello dejamos a la vista las vigas y pilares originales de hormigón en toda la vivienda que junto con el ladrillo visto aportan el carácter deseado por el cliente.
La iluminación indirecta sobre los ladrillos crean un agradable juego de sombras logrando un espacio acogedor y sofisticado.
7









