Formal Living Space Ideas
Refine by:
Budget
Sort by:Popular Today
1 - 20 of 359 photos
Item 1 of 3
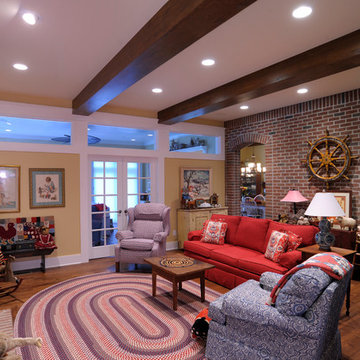
Living room - rustic formal and open concept medium tone wood floor, exposed beam and brick wall living room idea with yellow walls, a standard fireplace, a brick fireplace and no tv
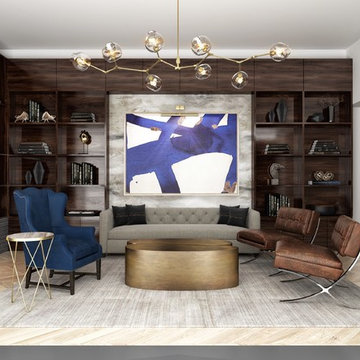
A luxurious living room design in a rental property in Park Slope, Brooklyn, featuring bold wall art, Mid-Century modern details, and a contemporary vibe.
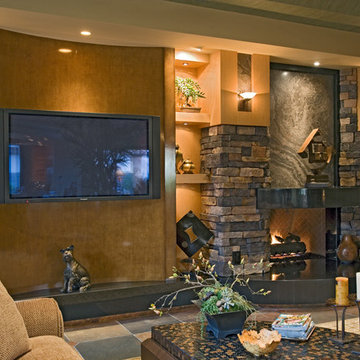
Huge arts and crafts formal and open concept vaulted ceiling and brick wall living room photo in Las Vegas with beige walls, a standard fireplace, a brick fireplace and a wall-mounted tv
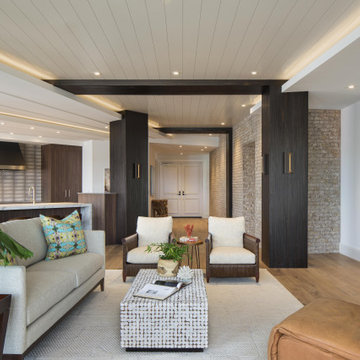
PHOTOS BY LORI HAMILTON PHOTOGRAPHY
Inspiration for a large contemporary formal and open concept medium tone wood floor, brown floor and brick wall living room remodel in Miami with white walls and no tv
Inspiration for a large contemporary formal and open concept medium tone wood floor, brown floor and brick wall living room remodel in Miami with white walls and no tv
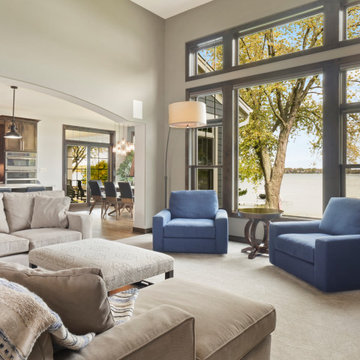
This lakeside retreat has been in the family for generations & is lovingly referred to as "the magnet" because it pulls friends and family together. When rebuilding on their family's land, our priority was to create the same feeling for generations to come.
This new build project included all interior & exterior architectural design features including lighting, flooring, tile, countertop, cabinet, appliance, hardware & plumbing fixture selections. My client opted in for an all inclusive design experience including space planning, furniture & decor specifications to create a move in ready retreat for their family to enjoy for years & years to come.
It was an honor designing this family's dream house & will leave you wanting a little slice of waterfront paradise of your own!
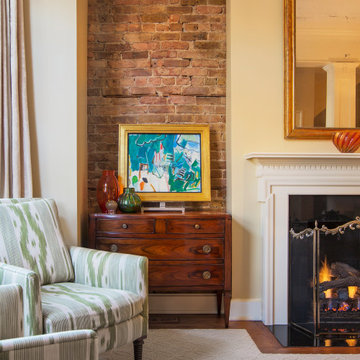
Mid-sized transitional formal and open concept medium tone wood floor, brown floor and brick wall living room photo in Chicago with beige walls, a standard fireplace and a wood fireplace surround
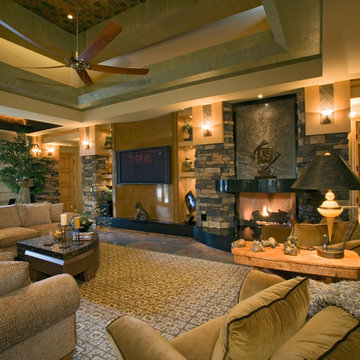
Huge arts and crafts formal and open concept vaulted ceiling and brick wall living room photo in Las Vegas with beige walls, a standard fireplace, a brick fireplace and a wall-mounted tv

Clients who enlisted my services two years ago found a home they loved, but wanted to make sure that the newly acquired furniture would fit the space. They called on K Two Designs to work in the existing furniture as well as add new pieces. The whole house was given a fresh coat of white paint, and draperies and rugs were added to warm and soften the spaces.
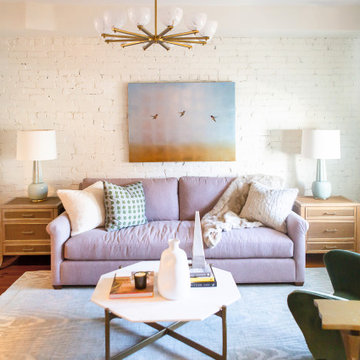
This cozy living room got a refresh with a crisp white paint on the exposed brick and colorful furnishings.
Mid-sized eclectic formal and enclosed medium tone wood floor, brown floor and brick wall living room photo in DC Metro with white walls and no tv
Mid-sized eclectic formal and enclosed medium tone wood floor, brown floor and brick wall living room photo in DC Metro with white walls and no tv
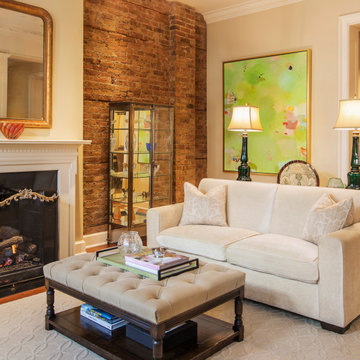
Inspiration for a mid-sized transitional open concept and formal medium tone wood floor, brown floor and brick wall living room remodel in Chicago with beige walls, a standard fireplace and a wood fireplace surround
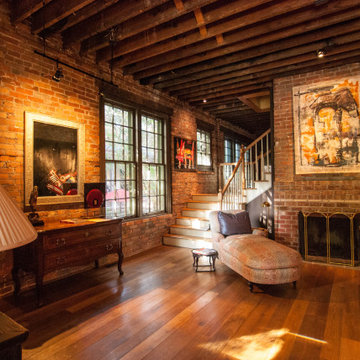
Living room - mid-sized industrial formal and enclosed exposed beam and brick wall living room idea in DC Metro with a brick fireplace
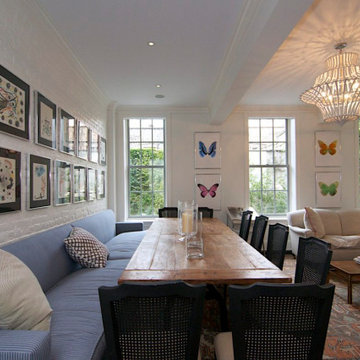
Example of a large classic formal and enclosed medium tone wood floor, brown floor and brick wall living room design in New York with white walls and no tv
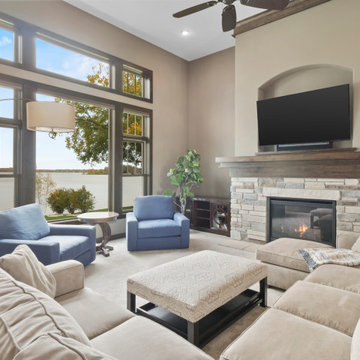
This lakeside retreat has been in the family for generations & is lovingly referred to as "the magnet" because it pulls friends and family together. When rebuilding on their family's land, our priority was to create the same feeling for generations to come.
This new build project included all interior & exterior architectural design features including lighting, flooring, tile, countertop, cabinet, appliance, hardware & plumbing fixture selections. My client opted in for an all inclusive design experience including space planning, furniture & decor specifications to create a move in ready retreat for their family to enjoy for years & years to come.
It was an honor designing this family's dream house & will leave you wanting a little slice of waterfront paradise of your own!
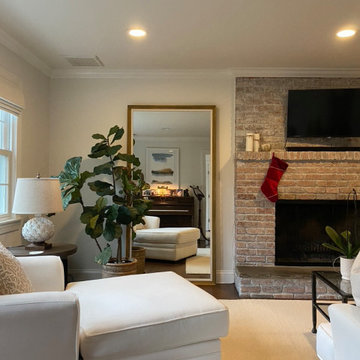
New paint and furniture transofmred this tired space to a bright, neutral semi-formal lounge type living room. Visible immediately upon entering the front door, this living room had to be both decorative and practical.
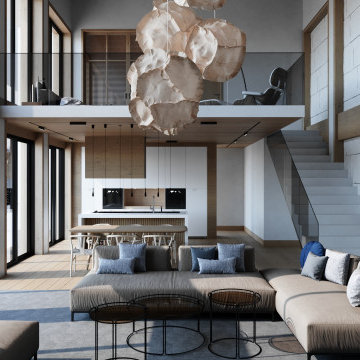
This space transforms all things solid into light and air. We have selected a palette of creamy neutral tones, punctuated here and there with patterns in an array of chenille , at once unexpected and yet seamless in this contemporary urban loft.
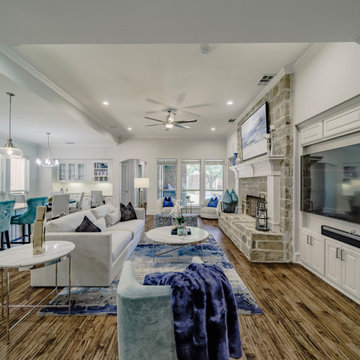
Blue, white, teal, and beige living room with a view of the pools.
Large transitional formal and open concept dark wood floor, blue floor, coffered ceiling and brick wall living room photo in Dallas with beige walls, a standard fireplace, a stacked stone fireplace and a media wall
Large transitional formal and open concept dark wood floor, blue floor, coffered ceiling and brick wall living room photo in Dallas with beige walls, a standard fireplace, a stacked stone fireplace and a media wall
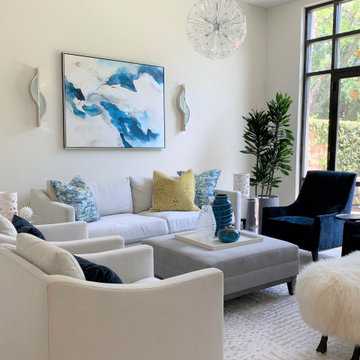
Clients who enlisted my services two years ago found a home they loved, but wanted to make sure that the newly acquired furniture would fit the space. They called on K Two Designs to work in the existing furniture as well as add new pieces. The whole house was given a fresh coat of white paint, and draperies and rugs were added to warm and soften the spaces.
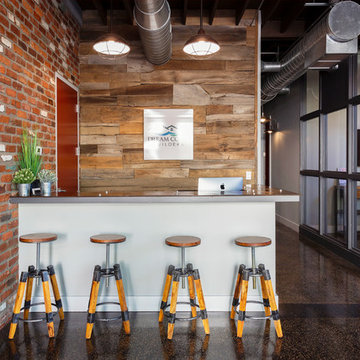
Mid-sized urban open concept and formal marble floor, brown floor, exposed beam and brick wall living room photo in Tampa with red walls, no fireplace and no tv
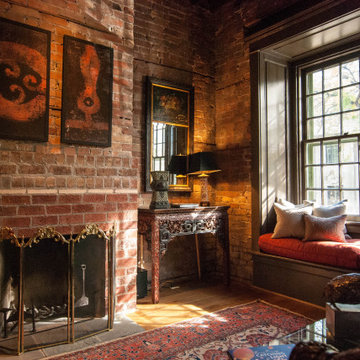
Mid-sized urban formal and enclosed exposed beam and brick wall living room photo in DC Metro with a brick fireplace
Formal Living Space Ideas
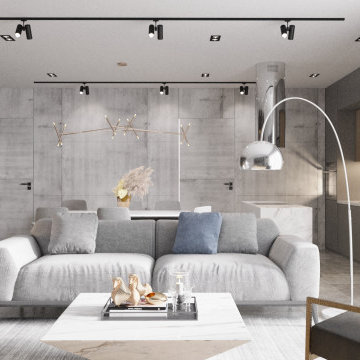
This space transforms all things solid into light and air. We have selected a palette of creamy neutral tones, punctuated here and there with patterns in an array of chenille , at once unexpected and yet seamless in this contemporary urban loft.
1









