Formal Living Space Ideas
Refine by:
Budget
Sort by:Popular Today
101 - 120 of 12,971 photos
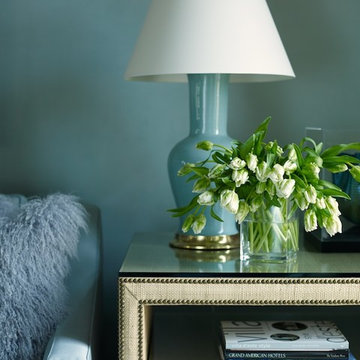
Walls are Venetian Plaster in Sherwin Williams Silvermist.
Mid-sized elegant formal and open concept carpeted living room photo in Little Rock with blue walls, a standard fireplace, a stone fireplace and no tv
Mid-sized elegant formal and open concept carpeted living room photo in Little Rock with blue walls, a standard fireplace, a stone fireplace and no tv
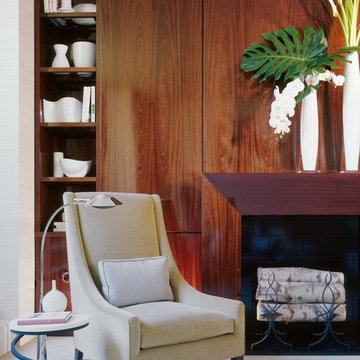
Mid-sized transitional formal and enclosed carpeted living room photo in New York with beige walls
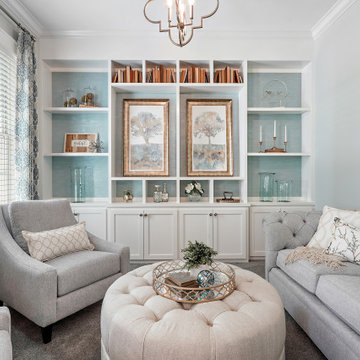
Inspiration for a transitional formal and enclosed carpeted and gray floor living room remodel in Columbus with white walls, no fireplace and no tv
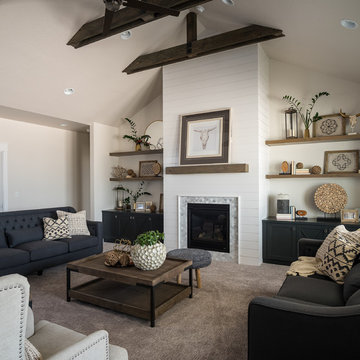
Living room - mid-sized transitional formal and enclosed carpeted and beige floor living room idea in Boise with beige walls, a standard fireplace and a tile fireplace
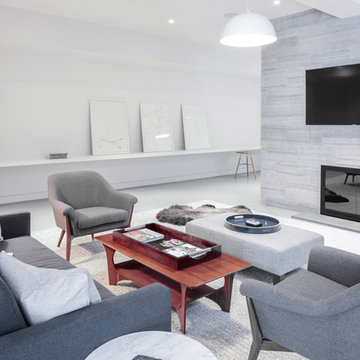
Modern luxury meets warm farmhouse in this Southampton home! Scandinavian inspired furnishings and light fixtures create a clean and tailored look, while the natural materials found in accent walls, casegoods, the staircase, and home decor hone in on a homey feel. An open-concept interior that proves less can be more is how we’d explain this interior. By accentuating the “negative space,” we’ve allowed the carefully chosen furnishings and artwork to steal the show, while the crisp whites and abundance of natural light create a rejuvenated and refreshed interior.
This sprawling 5,000 square foot home includes a salon, ballet room, two media rooms, a conference room, multifunctional study, and, lastly, a guest house (which is a mini version of the main house).
Project Location: Southamptons. Project designed by interior design firm, Betty Wasserman Art & Interiors. From their Chelsea base, they serve clients in Manhattan and throughout New York City, as well as across the tri-state area and in The Hamptons.
For more about Betty Wasserman, click here: https://www.bettywasserman.com/
To learn more about this project, click here: https://www.bettywasserman.com/spaces/southampton-modern-farmhouse/
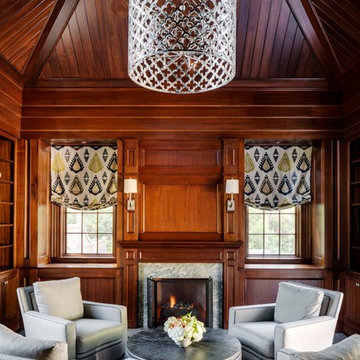
Living room - traditional formal and enclosed carpeted living room idea in Boston with brown walls, a standard fireplace and a stone fireplace
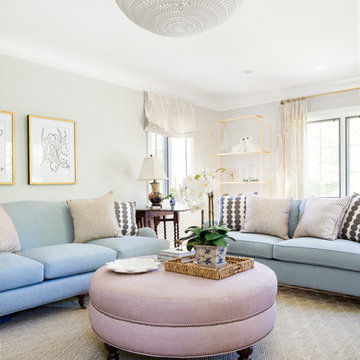
Meagan Larsen
Elegant formal and enclosed carpeted and beige floor living room photo in Phoenix with gray walls
Elegant formal and enclosed carpeted and beige floor living room photo in Phoenix with gray walls
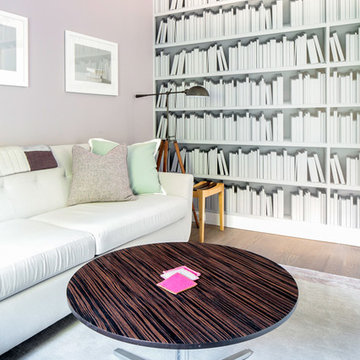
Modern luxury meets warm farmhouse in this Southampton home! Scandinavian inspired furnishings and light fixtures create a clean and tailored look, while the natural materials found in accent walls, casegoods, the staircase, and home decor hone in on a homey feel. An open-concept interior that proves less can be more is how we’d explain this interior. By accentuating the “negative space,” we’ve allowed the carefully chosen furnishings and artwork to steal the show, while the crisp whites and abundance of natural light create a rejuvenated and refreshed interior.
This sprawling 5,000 square foot home includes a salon, ballet room, two media rooms, a conference room, multifunctional study, and, lastly, a guest house (which is a mini version of the main house).
Project Location: Southamptons. Project designed by interior design firm, Betty Wasserman Art & Interiors. From their Chelsea base, they serve clients in Manhattan and throughout New York City, as well as across the tri-state area and in The Hamptons.
For more about Betty Wasserman, click here: https://www.bettywasserman.com/
To learn more about this project, click here: https://www.bettywasserman.com/spaces/southampton-modern-farmhouse/
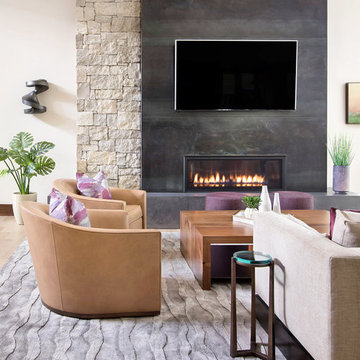
Our Boulder studio gave this beautiful home a stunning makeover with thoughtful and balanced use of colors, patterns, and textures to create a harmonious vibe. Following our holistic design approach, we added mirrors, artworks, decor, and accessories that easily blend into the architectural design. Beautiful purple chairs in the dining area add an attractive pop, just like the deep pink sofas in the living room. The home bar is designed as a classy, sophisticated space with warm wood tones and elegant bar chairs perfect for entertaining. A dashing home theatre and hot sauna complete this home, making it a luxurious retreat!
---
Joe McGuire Design is an Aspen and Boulder interior design firm bringing a uniquely holistic approach to home interiors since 2005.
For more about Joe McGuire Design, see here: https://www.joemcguiredesign.com/
To learn more about this project, see here:
https://www.joemcguiredesign.com/greenwood-preserve
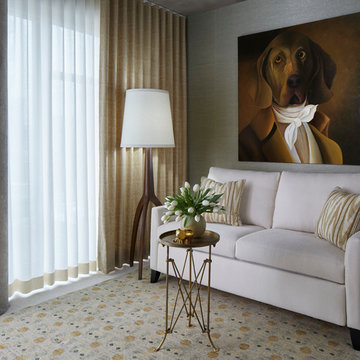
Example of a mid-sized trendy formal and open concept carpeted and multicolored floor living room design in Chicago with gray walls, no fireplace and no tv
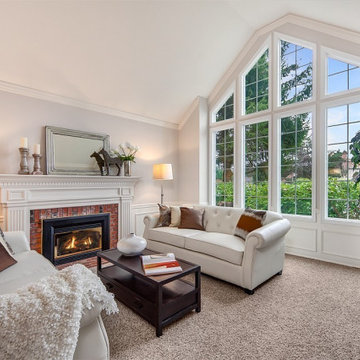
Example of a large transitional formal carpeted and beige floor living room design in Other with gray walls, a standard fireplace, a brick fireplace and no tv
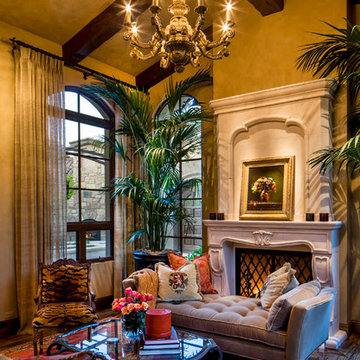
Mediterranean style living room with standard fireplace.
Architect: Urban Design Associates
Builder: Manship Builders
Interior Designer: Billi Springer
Photographer: Thompson Photographic
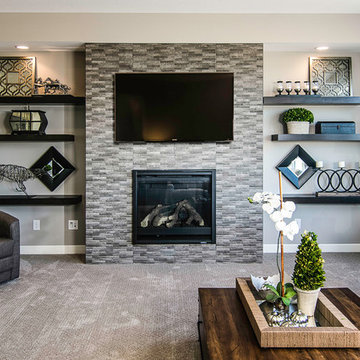
Inspiration for a mid-sized transitional formal and open concept carpeted living room remodel in Minneapolis with beige walls, a standard fireplace, a tile fireplace and a wall-mounted tv
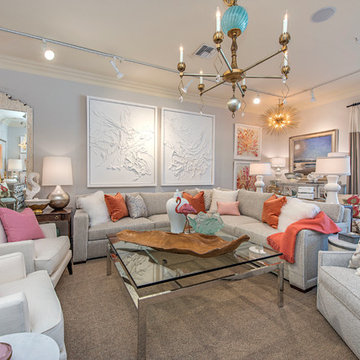
Large eclectic formal and enclosed carpeted and beige floor living room photo in Miami with gray walls, no fireplace and no tv
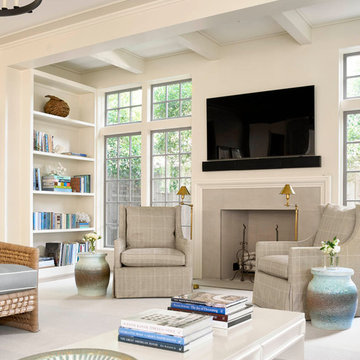
Example of a large transitional formal and open concept carpeted living room design in Dallas with white walls and a wall-mounted tv
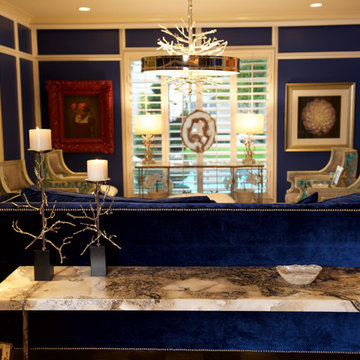
Inspiration for a mid-sized timeless formal and open concept carpeted living room remodel in Dallas with beige walls, a standard fireplace, a stone fireplace and no tv
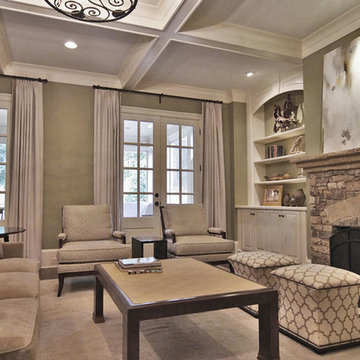
Large transitional formal and enclosed carpeted living room photo in Orange County with gray walls, a standard fireplace and a stone fireplace
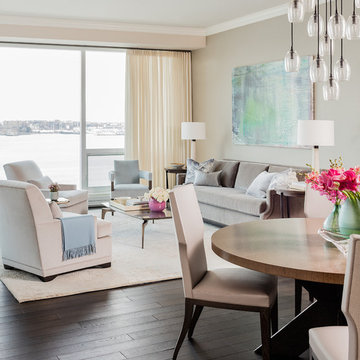
Photography by Michael J. Lee
Large trendy formal and open concept carpeted living room photo in Boston with beige walls and a wall-mounted tv
Large trendy formal and open concept carpeted living room photo in Boston with beige walls and a wall-mounted tv
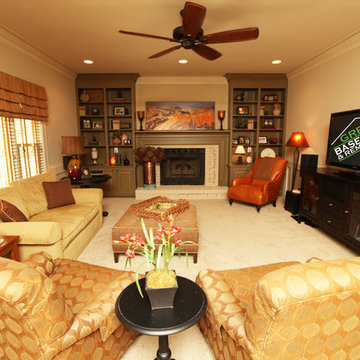
-Carpet Flooring
-Faux Finished Brick Fireplace
-Recessed Lighting
-Painted Built-ins
Example of a mid-sized classic formal carpeted living room design in Atlanta with beige walls, a standard fireplace and a brick fireplace
Example of a mid-sized classic formal carpeted living room design in Atlanta with beige walls, a standard fireplace and a brick fireplace
Formal Living Space Ideas
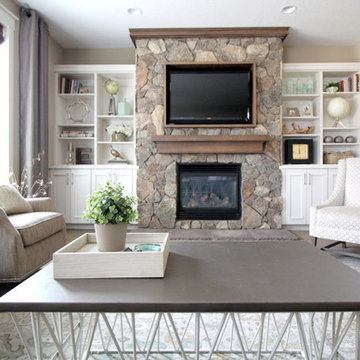
Mid-sized trendy open concept and formal carpeted living room photo in Salt Lake City with beige walls, a standard fireplace, a stone fireplace and a wall-mounted tv
6









