Formal Living Space with a Metal Fireplace Ideas
Refine by:
Budget
Sort by:Popular Today
101 - 120 of 4,756 photos
Item 1 of 3

Our Scottsdale interior design studio created this luxurious Santa Fe new build for a retired couple with sophisticated tastes. We centered the furnishings and fabrics around their contemporary Southwestern art collection, choosing complementary colors. The house includes a large patio with a fireplace, a beautiful great room with a home bar, a lively family room, and a bright home office with plenty of cabinets. All of the spaces reflect elegance, comfort, and thoughtful planning.
---
Project designed by Susie Hersker’s Scottsdale interior design firm Design Directives. Design Directives is active in Phoenix, Paradise Valley, Cave Creek, Carefree, Sedona, and beyond.
For more about Design Directives, click here: https://susanherskerasid.com/
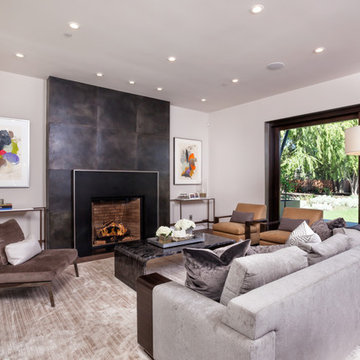
JPM Construction offers complete support for designing, building, and renovating homes in Atherton, Menlo Park, Portola Valley, and surrounding mid-peninsula areas. With a focus on high-quality craftsmanship and professionalism, our clients can expect premium end-to-end service.
The promise of JPM is unparalleled quality both on-site and off, where we value communication and attention to detail at every step. Onsite, we work closely with our own tradesmen, subcontractors, and other vendors to bring the highest standards to construction quality and job site safety. Off site, our management team is always ready to communicate with you about your project. The result is a beautiful, lasting home and seamless experience for you.
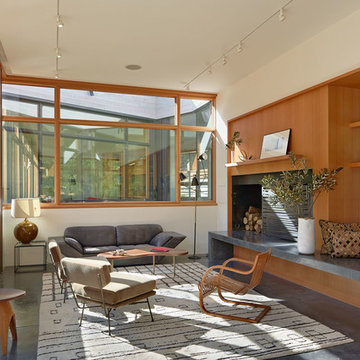
The proposal analyzes the site as a series of existing flows or “routes” across the landscape. The negotiation of both constructed and natural systems establishes the logic of the site plan and the orientation and organization of the new home. Conceptually, the project becomes a highly choreographed knot at the center of these routes, drawing strands in, engaging them with others, and propelling them back out again. The project’s intent is to capture and harness the physical and ephemeral sense of these latent natural movements as a way to promote in the architecture the wanderlust the surrounding landscape inspires. At heart, the client’s initial family agenda--a home as antidote to the city and basecamp for exploration--establishes the ethos and design objectives of the work.
Photography - Bruce Damonte
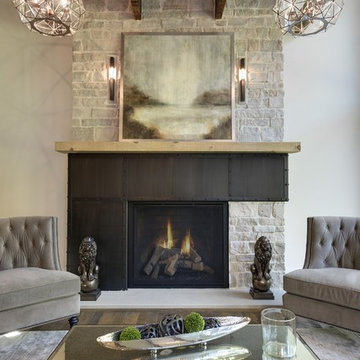
Example of a mid-sized trendy formal and open concept medium tone wood floor living room design in Minneapolis with a standard fireplace, a metal fireplace, white walls and no tv
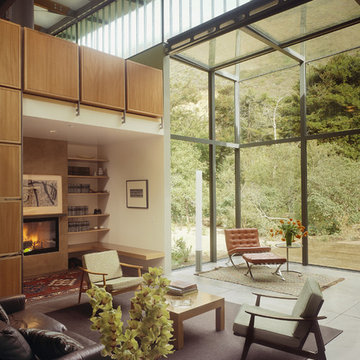
Mid-sized trendy formal and open concept concrete floor and gray floor living room photo in San Francisco with white walls, a standard fireplace, a metal fireplace and no tv
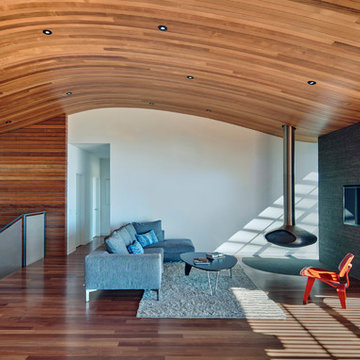
Large minimalist formal and open concept medium tone wood floor living room photo in Orange County with white walls, a hanging fireplace, a metal fireplace and a concealed tv
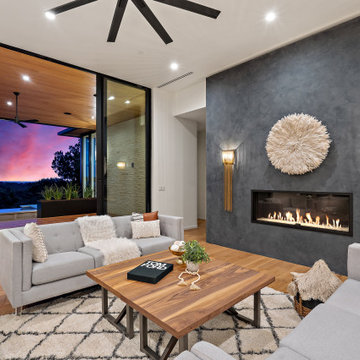
Our Austin studio designed the material finishes of this beautiful new build home. Check out the gorgeous grey mood highlighted with modern pendants and patterned upholstery.
Photography: JPM Real Estate Photography
Architect: Cornerstone Architects
Staging: NB Designs Premier Staging
---
Project designed by Sara Barney’s Austin interior design studio BANDD DESIGN. They serve the entire Austin area and its surrounding towns, with an emphasis on Round Rock, Lake Travis, West Lake Hills, and Tarrytown.
For more about BANDD DESIGN, click here: https://bandddesign.com/
To learn more about this project, click here:
https://bandddesign.com/austin-new-build-elegant-interior-design/
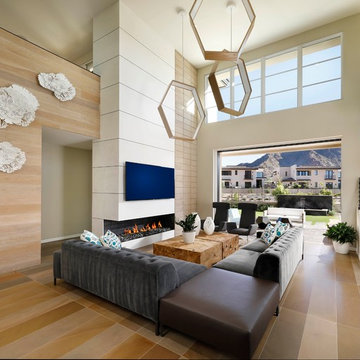
Anita Lang - IMI Design - Scottsdale, AZ
Living room - large contemporary formal and open concept light wood floor and beige floor living room idea in Phoenix with beige walls, a ribbon fireplace, a metal fireplace and a wall-mounted tv
Living room - large contemporary formal and open concept light wood floor and beige floor living room idea in Phoenix with beige walls, a ribbon fireplace, a metal fireplace and a wall-mounted tv
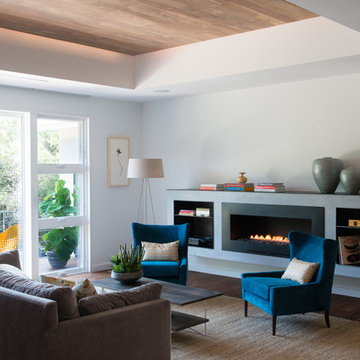
Casey Woods
Example of a large minimalist formal and open concept dark wood floor living room design in Austin with white walls, a ribbon fireplace, a metal fireplace and no tv
Example of a large minimalist formal and open concept dark wood floor living room design in Austin with white walls, a ribbon fireplace, a metal fireplace and no tv
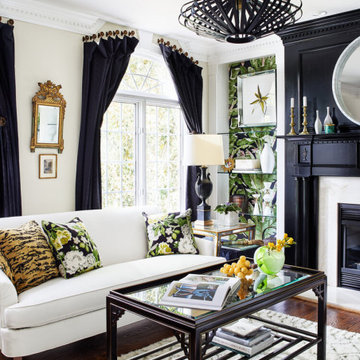
Our St. Pete studio designed this stunning home with an elegant and classic black and white theme, creating a sophisticated and welcoming ambience. The fireplace wall in the living room was painted black, which complements the beautiful coffee table, lighting, and curtains. The dining room got a beautiful wallpaper highlight making the space look elegant. The home office is designed to be a space for productivity with a soothing neutral palette and black and white decorative accents. The living room looks classy and stylish with beautiful furniture and striking artwork. The client's love for black accents continues into the bedrooms too. The daughter's bedroom walls were painted a shade of deep black with stylish furniture to complement the look. In the primary bedroom, we added an attractive black chest of drawers, lamps, and decorative artwork to add a tasteful touch.
---
Pamela Harvey Interiors offers interior design services in St. Petersburg and Tampa, and throughout Florida's Suncoast area, from Tarpon Springs to Naples, including Bradenton, Lakewood Ranch, and Sarasota.
For more about Pamela Harvey Interiors, see here: https://www.pamelaharveyinteriors.com/
To learn more about this project, see here: https://www.pamelaharveyinteriors.com/portfolio-galleries/traditional-home-with-a-twist-oakhill-va
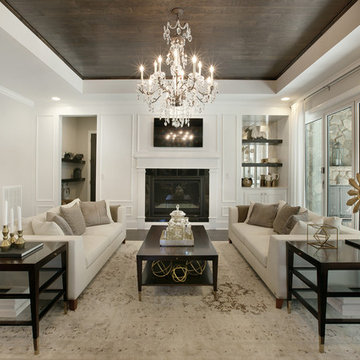
The Hanover Model combines classic French Styling and an eclectic mix of finishes to create a bold statement through contrast. Light walls and drapery play off dark wood and cabinetry. Transitional in style, this home fuses traditional details with clean, elegant furniture to meet the affluent family target market. The exterior mirrors the traditional, stately feel of the interior. Lush finishes and surfaces enhance the eclectic character of this model.
An ARDA for Model Home Design goes to
Ashton Woods
Designer: Centro Stile
From: Roswell, Georgia
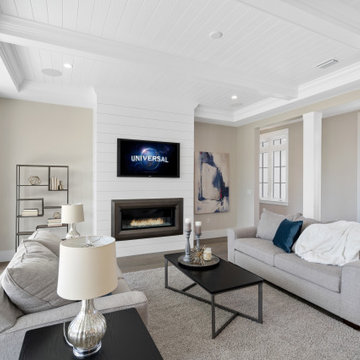
Living room - large transitional formal and enclosed light wood floor and beige floor living room idea in Tampa with beige walls, a standard fireplace, a metal fireplace and a wall-mounted tv
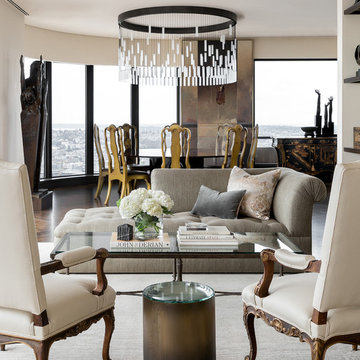
Photo by: Haris Kenjar
Inspiration for a contemporary formal and open concept living room remodel in Seattle with white walls, a standard fireplace and a metal fireplace
Inspiration for a contemporary formal and open concept living room remodel in Seattle with white walls, a standard fireplace and a metal fireplace
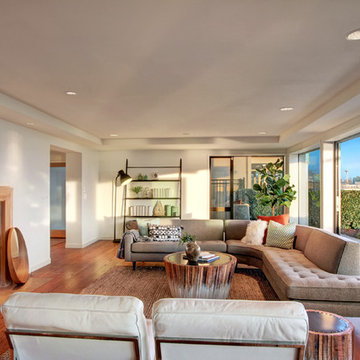
Inspiration for a mid-sized contemporary formal and open concept light wood floor living room remodel in Seattle with white walls, a standard fireplace and a metal fireplace
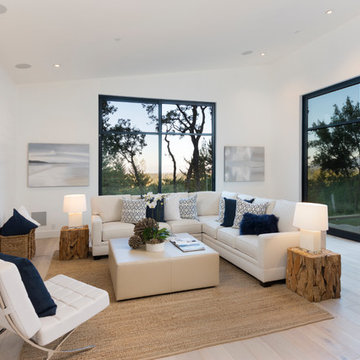
Bernard Andre
Mid-sized trendy formal and open concept light wood floor and beige floor living room photo in San Francisco with white walls, a ribbon fireplace, a metal fireplace and a wall-mounted tv
Mid-sized trendy formal and open concept light wood floor and beige floor living room photo in San Francisco with white walls, a ribbon fireplace, a metal fireplace and a wall-mounted tv
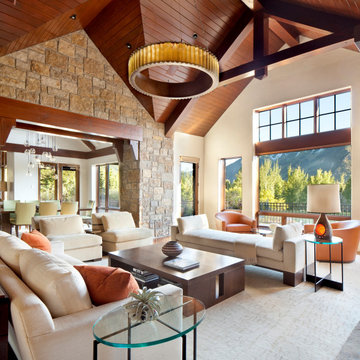
Our Aspen studio designed this classy and sophisticated home with a stunning polished wooden ceiling, statement lighting, and sophisticated furnishing that give the home a luxe feel. We used a lot of wooden tones and furniture to create an organic texture that reflects the beautiful nature outside. The three bedrooms are unique and distinct from each other. The primary bedroom has a magnificent bed with gorgeous furnishings, the guest bedroom has beautiful twin beds with colorful decor, and the kids' room has a playful bunk bed with plenty of storage facilities. We also added a stylish home gym for our clients who love to work out and a library with floor-to-ceiling shelves holding their treasured book collection.
---
Joe McGuire Design is an Aspen and Boulder interior design firm bringing a uniquely holistic approach to home interiors since 2005.
For more about Joe McGuire Design, see here: https://www.joemcguiredesign.com/
To learn more about this project, see here:
https://www.joemcguiredesign.com/willoughby
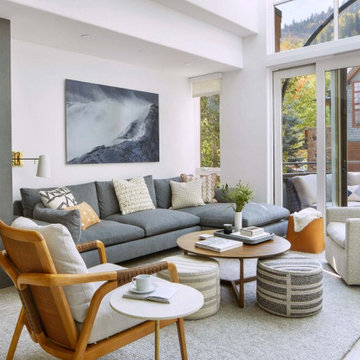
Our Aspen studio designed this stunning townhome to make it bright, airy, and pleasant. We used whites, greys, and wood tones to create a classic, sophisticated feel. We gave the kitchen a stylish refresh to make it a relaxing space for cooking, dining, and gathering.
The entry foyer is both elegant and practical with leather and brass accents with plenty of storage space below the custom floating bench to easily tuck away those boots. Soft furnishings and elegant decor throughout the house add a relaxed, charming touch.
---
Joe McGuire Design is an Aspen and Boulder interior design firm bringing a uniquely holistic approach to home interiors since 2005.
For more about Joe McGuire Design, see here: https://www.joemcguiredesign.com/
To learn more about this project, see here:
https://www.joemcguiredesign.com/summit-townhome
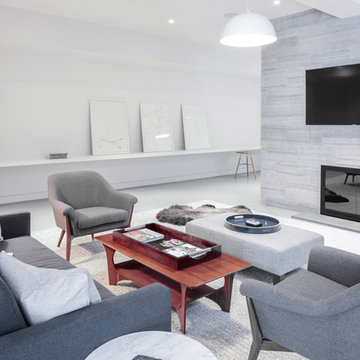
Modern luxury meets warm farmhouse in this Southampton home! Scandinavian inspired furnishings and light fixtures create a clean and tailored look, while the natural materials found in accent walls, casegoods, the staircase, and home decor hone in on a homey feel. An open-concept interior that proves less can be more is how we’d explain this interior. By accentuating the “negative space,” we’ve allowed the carefully chosen furnishings and artwork to steal the show, while the crisp whites and abundance of natural light create a rejuvenated and refreshed interior.
This sprawling 5,000 square foot home includes a salon, ballet room, two media rooms, a conference room, multifunctional study, and, lastly, a guest house (which is a mini version of the main house).
Project Location: Southamptons. Project designed by interior design firm, Betty Wasserman Art & Interiors. From their Chelsea base, they serve clients in Manhattan and throughout New York City, as well as across the tri-state area and in The Hamptons.
For more about Betty Wasserman, click here: https://www.bettywasserman.com/
To learn more about this project, click here: https://www.bettywasserman.com/spaces/southampton-modern-farmhouse/
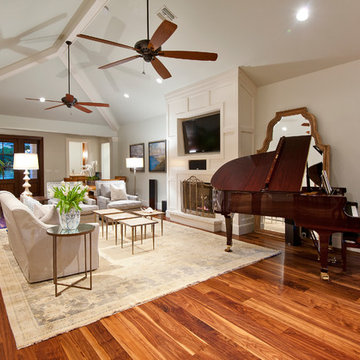
Formal and open concept light wood floor living room photo in Other with beige walls, a standard fireplace and a metal fireplace
Formal Living Space with a Metal Fireplace Ideas
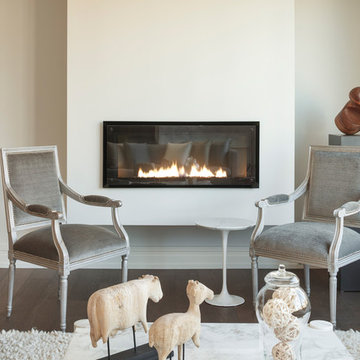
Inspiration for a large contemporary formal and open concept dark wood floor and brown floor living room remodel in Other with white walls, a ribbon fireplace, a metal fireplace and no tv
6









