Formal Transitional Living Room Ideas
Refine by:
Budget
Sort by:Popular Today
81 - 100 of 31,197 photos
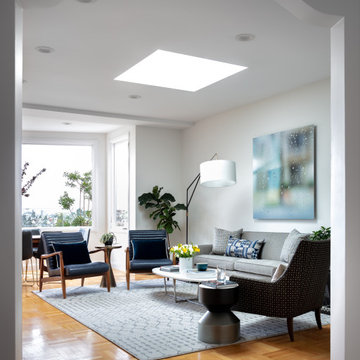
Not quite ready to jump both feet into the closed floor plan trend? The large archways in the featured home this week are a great way to dip your toes into the idea! By adding these large archways, we created the feel of a separate space without sacrificing light or the flow of the floor plan.
#luxuryhomes #luxurylifestyle #luxuriouslifestyle #dreamhome #luxurydesign #darkdecor #moderndesign
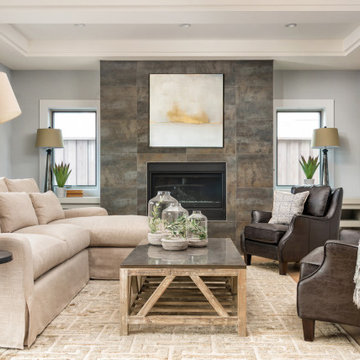
Inspiration for a large transitional formal medium tone wood floor and beige floor living room remodel in San Francisco with gray walls, a standard fireplace and a tile fireplace
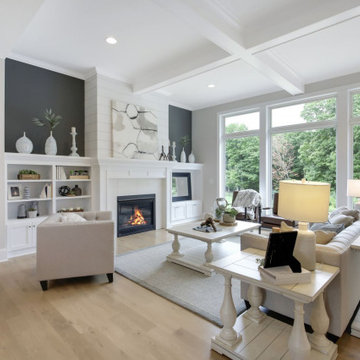
The upstairs family room has a fireplace surrounded by beautiful shelves to venue your favorite items.
Living room - transitional formal and open concept medium tone wood floor, beige floor and coffered ceiling living room idea in Minneapolis with gray walls, a standard fireplace and no tv
Living room - transitional formal and open concept medium tone wood floor, beige floor and coffered ceiling living room idea in Minneapolis with gray walls, a standard fireplace and no tv
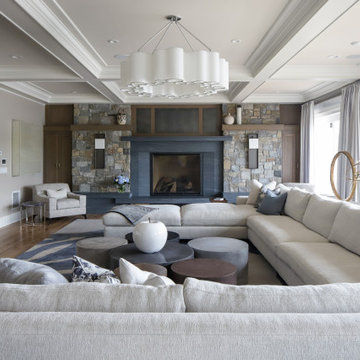
This beautiful lakefront New Jersey home is replete with exquisite design. The sprawling living area flaunts super comfortable seating that can accommodate large family gatherings while the stonework fireplace wall inspired the color palette. The game room is all about practical and functionality, while the master suite displays all things luxe. The fabrics and upholstery are from high-end showrooms like Christian Liaigre, Ralph Pucci, Holly Hunt, and Dennis Miller. Lastly, the gorgeous art around the house has been hand-selected for specific rooms and to suit specific moods.
Project completed by New York interior design firm Betty Wasserman Art & Interiors, which serves New York City, as well as across the tri-state area and in The Hamptons.
For more about Betty Wasserman, click here: https://www.bettywasserman.com/
To learn more about this project, click here:
https://www.bettywasserman.com/spaces/luxury-lakehouse-new-jersey/
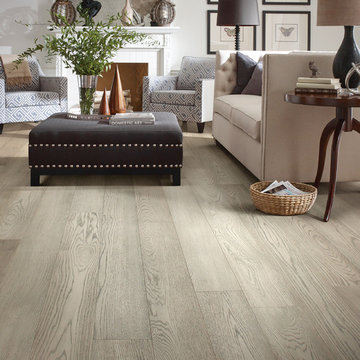
Large transitional formal and open concept light wood floor living room photo in Denver with white walls, a standard fireplace and no tv
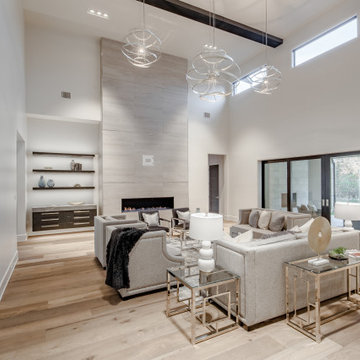
Inspiration for a huge transitional formal and open concept light wood floor and beige floor living room remodel in Dallas with white walls and no tv
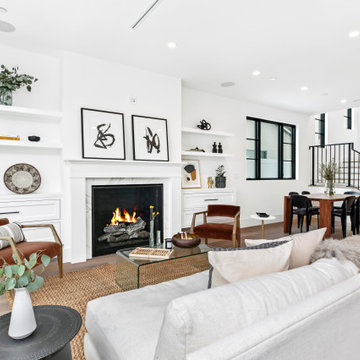
Living room - transitional formal and open concept medium tone wood floor living room idea in Los Angeles with white walls and no tv
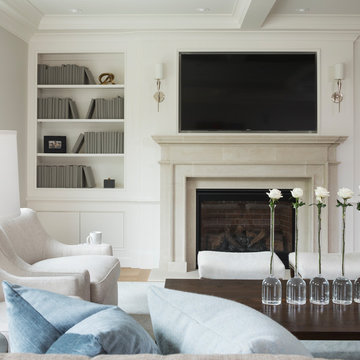
Builder: John Kraemer & Sons | Building Architecture: Charlie & Co. Design | Interiors: Martha O'Hara Interiors | Photography: Landmark Photography
Living room - mid-sized transitional formal and open concept light wood floor living room idea in Minneapolis with gray walls, a standard fireplace, a stone fireplace and a wall-mounted tv
Living room - mid-sized transitional formal and open concept light wood floor living room idea in Minneapolis with gray walls, a standard fireplace, a stone fireplace and a wall-mounted tv
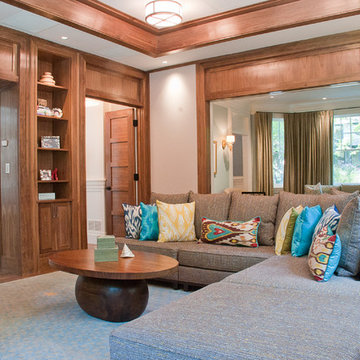
Interior design by Jill Litner Kaplan Interiors
Example of a transitional formal and enclosed living room design in Boston
Example of a transitional formal and enclosed living room design in Boston
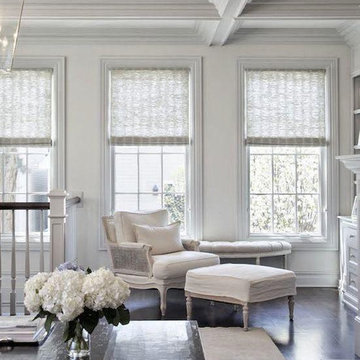
Example of a mid-sized transitional formal and open concept dark wood floor and brown floor living room design in Los Angeles with white walls
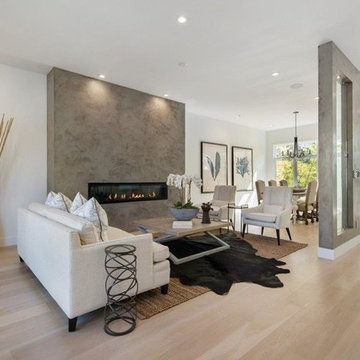
Large transitional formal and open concept light wood floor and beige floor living room photo in San Francisco with white walls, a ribbon fireplace, a concrete fireplace and no tv
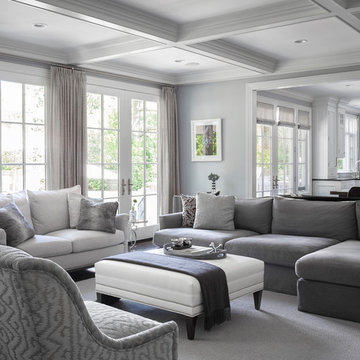
Short Hills NJ Home.
Design by Ruth Richards Interiors.
Photographs © Robert Granoff
Huge transitional formal and open concept dark wood floor living room photo in New York with gray walls
Huge transitional formal and open concept dark wood floor living room photo in New York with gray walls
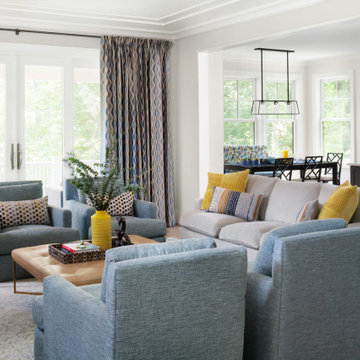
Our Oakland studio gave this new-build home in Washington DC a contemporary look with printed wallpaper, new furniture, and unique decor accents.
---
Designed by Oakland interior design studio Joy Street Design. Serving Alameda, Berkeley, Orinda, Walnut Creek, Piedmont, and San Francisco.
For more about Joy Street Design, click here:
https://www.joystreetdesign.com/
To learn more about this project, click here:
https://www.joystreetdesign.com/portfolio/dc-interior-design
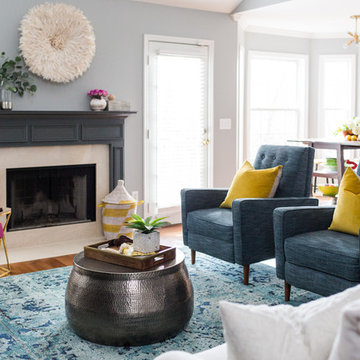
Living room - large transitional formal and open concept medium tone wood floor and brown floor living room idea in Nashville with gray walls, a standard fireplace, a tile fireplace and no tv
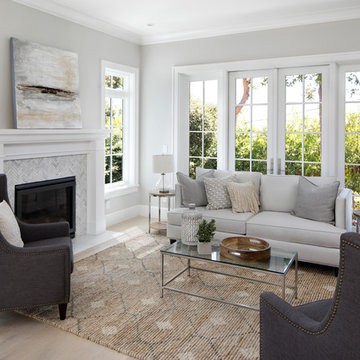
JPM Construction offers complete support for designing, building, and renovating homes in Atherton, Menlo Park, Portola Valley, and surrounding mid-peninsula areas. With a focus on high-quality craftsmanship and professionalism, our clients can expect premium end-to-end service.
The promise of JPM is unparalleled quality both on-site and off, where we value communication and attention to detail at every step. Onsite, we work closely with our own tradesmen, subcontractors, and other vendors to bring the highest standards to construction quality and job site safety. Off site, our management team is always ready to communicate with you about your project. The result is a beautiful, lasting home and seamless experience for you.
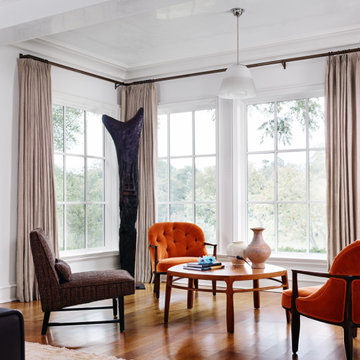
Inspiration for a mid-sized transitional formal and open concept medium tone wood floor and brown floor living room remodel in Dallas with white walls, no fireplace and no tv
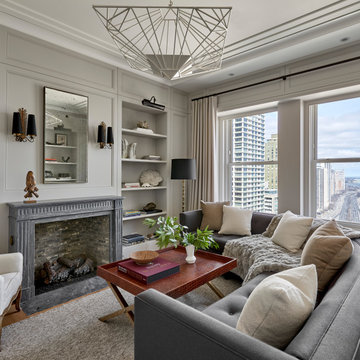
Having successfully designed the then bachelor’s penthouse residence at the Waldorf Astoria, Kadlec Architecture + Design was retained to combine 2 units into a full floor residence in the historic Palmolive building in Chicago. The couple was recently married and have five older kids between them all in their 20s. She has 2 girls and he has 3 boys (Think Brady bunch). Nate Berkus and Associates was the interior design firm, who is based in Chicago as well, so it was a fun collaborative process.
Details:
-Brass inlay in natural oak herringbone floors running the length of the hallway, which joins in the rotunda.
-Bronze metal and glass doors bring natural light into the interior of the residence and main hallway as well as highlight dramatic city and lake views.
-Billiards room is paneled in walnut with navy suede walls. The bar countertop is zinc.
-Kitchen is black lacquered with grass cloth walls and has two inset vintage brass vitrines.
-High gloss lacquered office
-Lots of vintage/antique lighting from Paris flea market (dining room fixture, over-scaled sconces in entry)
-World class art collection
Photography: Tony Soluri, Interior Design: Nate Berkus Interiors and Sasha Adler Design
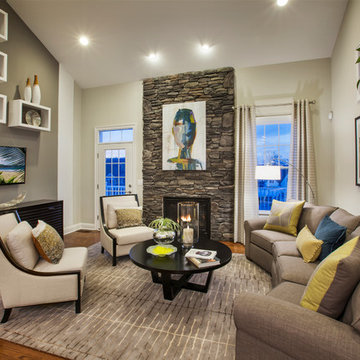
This warm and comfortable living space is accented by the floor to ceiling stone fireplace and simple, but dramatic, artwork. Notice how the absence of a mantel gives it a more contemporary feel! Photo Credit: www.taylorphoto.com

Example of a large transitional formal and open concept medium tone wood floor, brown floor and wood ceiling living room design in Minneapolis with white walls, a wood stove and no tv
Formal Transitional Living Room Ideas

traditional home seeking a transitional update
Example of a mid-sized transitional formal and enclosed medium tone wood floor and brown floor living room design in Dallas with beige walls, a standard fireplace, a stone fireplace and no tv
Example of a mid-sized transitional formal and enclosed medium tone wood floor and brown floor living room design in Dallas with beige walls, a standard fireplace, a stone fireplace and no tv
5





