Formal Yellow Floor Living Room Ideas
Refine by:
Budget
Sort by:Popular Today
1 - 20 of 256 photos
Item 1 of 3
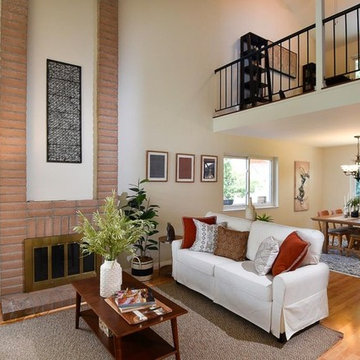
Inspiration for a mid-sized transitional formal and open concept light wood floor and yellow floor living room remodel in San Francisco with beige walls, a ribbon fireplace and a brick fireplace
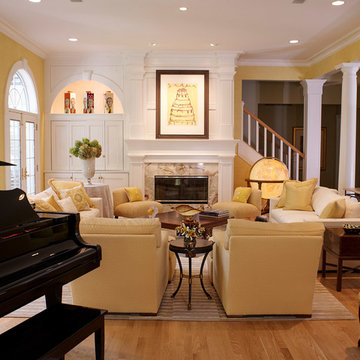
Inspiration for a timeless formal and open concept medium tone wood floor and yellow floor living room remodel in Other with yellow walls, a standard fireplace and a stone fireplace

Raw Urth's hand crafted coved fireplace surround & hearth
Finish : Dark Washed patina on steel
*Scott Moran, The Log Home Guy (Cambridge, Wi)
*Tadsen Photography (Madison, Wi)
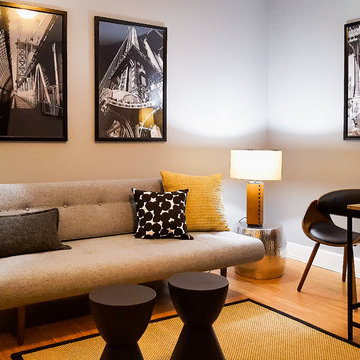
ronlouisphotos photo credit
Small minimalist formal and enclosed light wood floor and yellow floor living room photo in New York with gray walls, no fireplace and a tv stand
Small minimalist formal and enclosed light wood floor and yellow floor living room photo in New York with gray walls, no fireplace and a tv stand

Complete overhaul of the common area in this wonderful Arcadia home.
The living room, dining room and kitchen were redone.
The direction was to obtain a contemporary look but to preserve the warmth of a ranch home.
The perfect combination of modern colors such as grays and whites blend and work perfectly together with the abundant amount of wood tones in this design.
The open kitchen is separated from the dining area with a large 10' peninsula with a waterfall finish detail.
Notice the 3 different cabinet colors, the white of the upper cabinets, the Ash gray for the base cabinets and the magnificent olive of the peninsula are proof that you don't have to be afraid of using more than 1 color in your kitchen cabinets.
The kitchen layout includes a secondary sink and a secondary dishwasher! For the busy life style of a modern family.
The fireplace was completely redone with classic materials but in a contemporary layout.
Notice the porcelain slab material on the hearth of the fireplace, the subway tile layout is a modern aligned pattern and the comfortable sitting nook on the side facing the large windows so you can enjoy a good book with a bright view.
The bamboo flooring is continues throughout the house for a combining effect, tying together all the different spaces of the house.
All the finish details and hardware are honed gold finish, gold tones compliment the wooden materials perfectly.
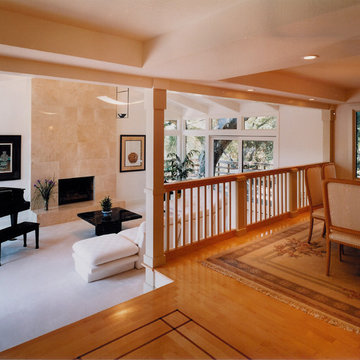
View from entry into dining and living area
Example of a large trendy formal and open concept carpeted and yellow floor living room design in San Francisco with white walls, a stone fireplace, a standard fireplace and no tv
Example of a large trendy formal and open concept carpeted and yellow floor living room design in San Francisco with white walls, a stone fireplace, a standard fireplace and no tv
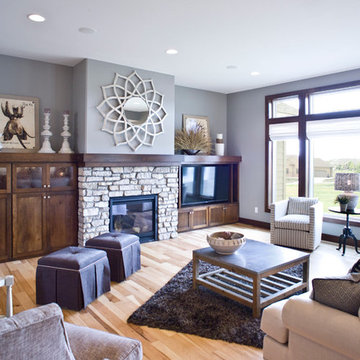
(c) Cipher Imaging Architectural Photography
Large mountain style formal and open concept light wood floor and yellow floor living room photo in Other with a standard fireplace, a stone fireplace, a media wall and gray walls
Large mountain style formal and open concept light wood floor and yellow floor living room photo in Other with a standard fireplace, a stone fireplace, a media wall and gray walls
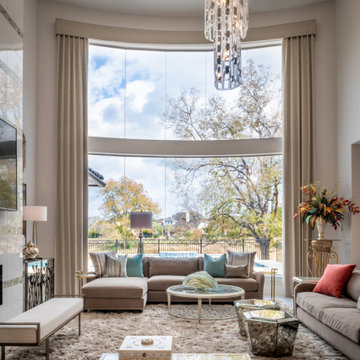
Ample space for a variety of seating. Tufted, tightback, curved and plush are all the styles used in this grand space. The real jaw-dropper is the 3 tiered crystal and metal chandelier juxtaposed buy the linear lines on the 22ft fireplace. Symmetry flanking the fireplace allows for the seating to be various in size and scale.The abstract artwork gives a wondrous softness and garden-like feel.
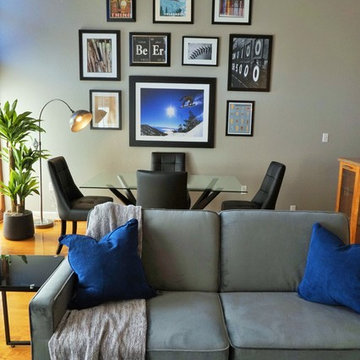
Example of a small 1960s loft-style and formal medium tone wood floor and yellow floor living room design in Denver with gray walls and no tv

Ample space for a variety of seating. Tufted, tightback, curved and plush are all the styles used in this grand space. The real jaw-dropper is the 3 tiered crystal and metal chandelier juxtaposed buy the linear lines on the 22ft fireplace. Symmetry flanking the fireplace allows for the seating to be various in size and scale.The abstract artwork gives a wondrous softness and garden-like feel.
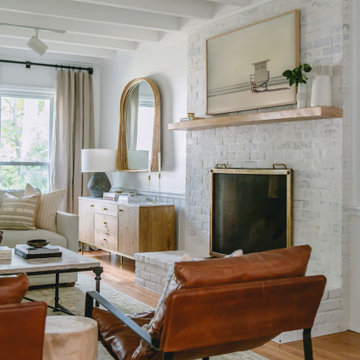
Example of a mid-sized tuscan formal and enclosed medium tone wood floor, yellow floor, wood ceiling and wall paneling living room design in Raleigh with white walls, a standard fireplace, a brick fireplace and a wall-mounted tv
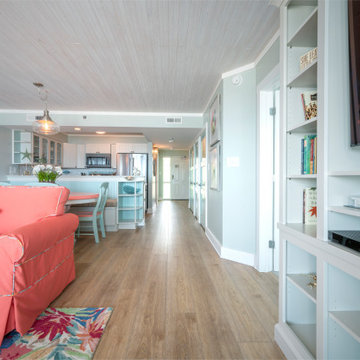
Sutton Signature from the Modin Rigid LVP Collection: Refined yet natural. A white wire-brush gives the natural wood tone a distinct depth, lending it to a variety of spaces.

Complete overhaul of the common area in this wonderful Arcadia home.
The living room, dining room and kitchen were redone.
The direction was to obtain a contemporary look but to preserve the warmth of a ranch home.
The perfect combination of modern colors such as grays and whites blend and work perfectly together with the abundant amount of wood tones in this design.
The open kitchen is separated from the dining area with a large 10' peninsula with a waterfall finish detail.
Notice the 3 different cabinet colors, the white of the upper cabinets, the Ash gray for the base cabinets and the magnificent olive of the peninsula are proof that you don't have to be afraid of using more than 1 color in your kitchen cabinets.
The kitchen layout includes a secondary sink and a secondary dishwasher! For the busy life style of a modern family.
The fireplace was completely redone with classic materials but in a contemporary layout.
Notice the porcelain slab material on the hearth of the fireplace, the subway tile layout is a modern aligned pattern and the comfortable sitting nook on the side facing the large windows so you can enjoy a good book with a bright view.
The bamboo flooring is continues throughout the house for a combining effect, tying together all the different spaces of the house.
All the finish details and hardware are honed gold finish, gold tones compliment the wooden materials perfectly.
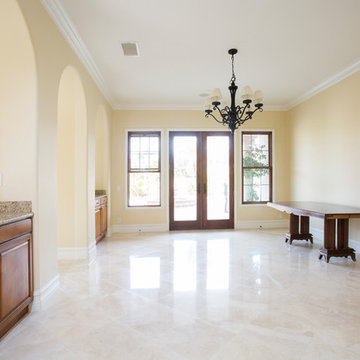
Living room - mid-sized mediterranean formal and enclosed porcelain tile and yellow floor living room idea in Orange County with yellow walls, no fireplace and no tv
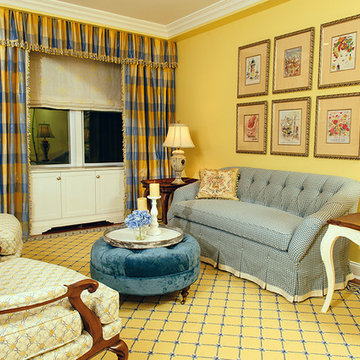
Photos by InfocusNYC Photography Design by Decorative Connections http://decorativeconnections.com/projects.html
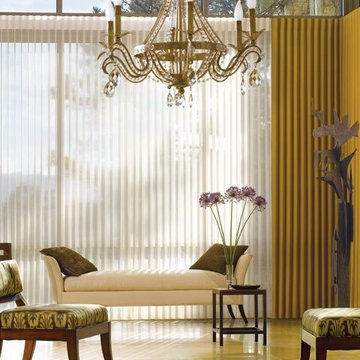
Example of a large transitional formal and enclosed ceramic tile and yellow floor living room design in Chicago with beige walls, no fireplace and no tv
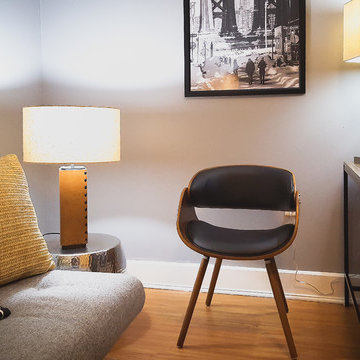
ronlouisphotos photo credit
Example of a small minimalist formal and enclosed light wood floor and yellow floor living room design in New York with gray walls, no fireplace and a tv stand
Example of a small minimalist formal and enclosed light wood floor and yellow floor living room design in New York with gray walls, no fireplace and a tv stand
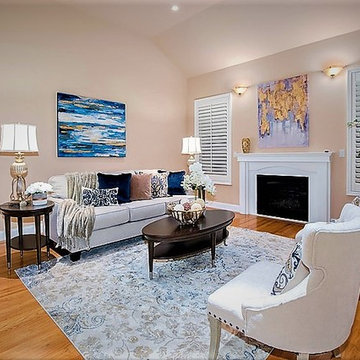
365 Staging
Mid-sized transitional formal and enclosed medium tone wood floor and yellow floor living room photo in San Francisco with beige walls, a standard fireplace, a plaster fireplace and no tv
Mid-sized transitional formal and enclosed medium tone wood floor and yellow floor living room photo in San Francisco with beige walls, a standard fireplace, a plaster fireplace and no tv
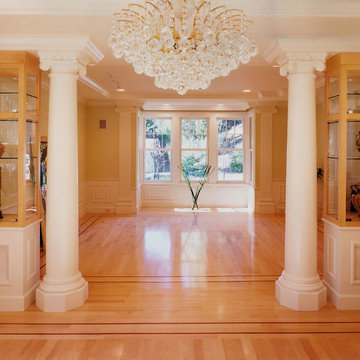
dining and living rooms
Inspiration for a huge timeless open concept and formal light wood floor and yellow floor living room remodel in San Francisco with beige walls, no fireplace and no tv
Inspiration for a huge timeless open concept and formal light wood floor and yellow floor living room remodel in San Francisco with beige walls, no fireplace and no tv
Formal Yellow Floor Living Room Ideas
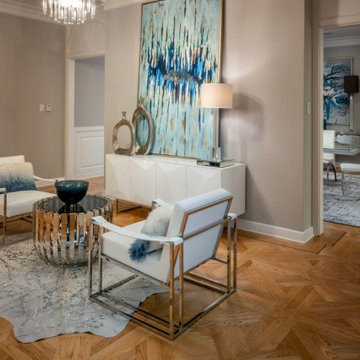
Simple, clean, and elegant are all the design elements this space needs. The bold acrylic and polished nickel chandelier adds just a touch of sparkle against the chrome leg leather chairs. Large scale art shows off the tall ceilings and draws the eye up and around the room.
1





