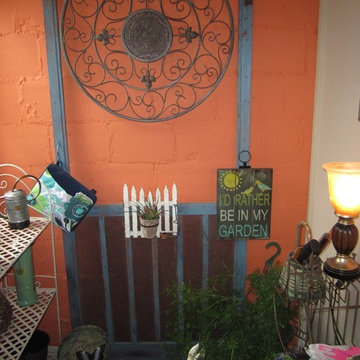Foyer with Orange Walls Ideas
Refine by:
Budget
Sort by:Popular Today
21 - 40 of 180 photos
Item 1 of 4
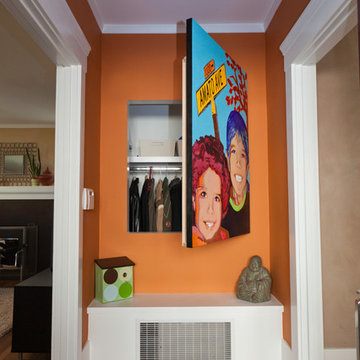
Formerly a bedroom door, the hallway was reconfigured to create a mini-mudroom with kid's cubby (cleverly hidden behind the portrait).
Mid-sized medium tone wood floor foyer photo in San Francisco with orange walls
Mid-sized medium tone wood floor foyer photo in San Francisco with orange walls
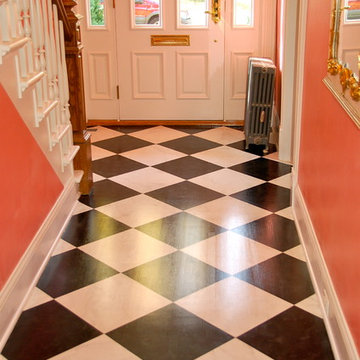
Entryway - mid-sized traditional entryway idea in Chicago with orange walls and a white front door
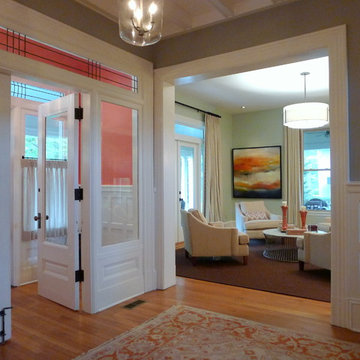
Benjamin Moore Paints
Vestibule Walls: Autumn Cover
Hallway Walls: Bone Black
Living Room Walls: Gray Owl
Trim: Simply White
Color Consulting by Amy Woolf Color Consulting
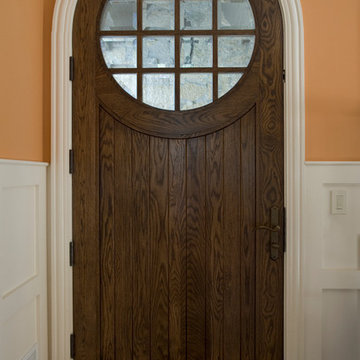
Linda Oyama Bryan
Example of a large classic limestone floor entryway design in Chicago with orange walls and a dark wood front door
Example of a large classic limestone floor entryway design in Chicago with orange walls and a dark wood front door
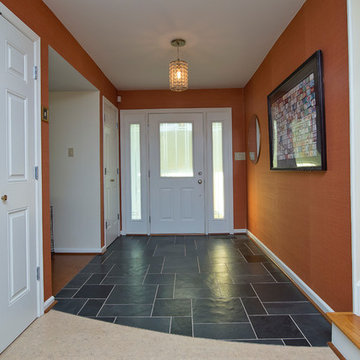
Marilyn Peryer Style House Photography
Inspiration for a mid-sized mid-century modern cork floor and beige floor entryway remodel in Raleigh with orange walls and a white front door
Inspiration for a mid-sized mid-century modern cork floor and beige floor entryway remodel in Raleigh with orange walls and a white front door
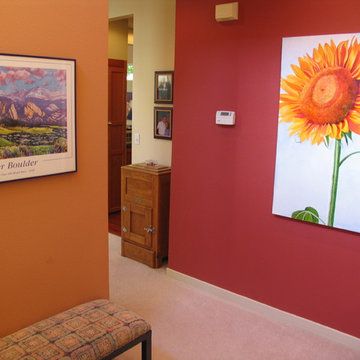
This warm colored entry welcomes Northwesterners in from the cold, framing artwork in a big way and celebrating the structure of the architecture in this Redmond townhome. Once you've got your coat and shoes off, a pale green welcomes you into a light bright nature-based open living space, where the "Gray Northwet" can't get at you. Until you leave again.
Sunflower Original Art: Cedar West
Paint: Phoenix Hammerstrom
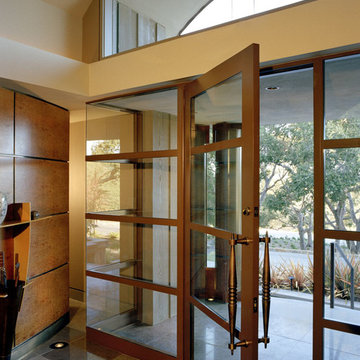
Example of a trendy porcelain tile and gray floor entryway design in Other with orange walls and a glass front door
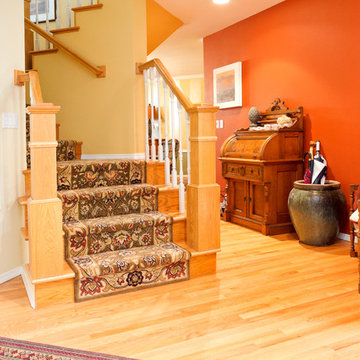
Photography by Anna Gorin
Inspiration for a large transitional medium tone wood floor and brown floor entryway remodel in Boise with orange walls and a black front door
Inspiration for a large transitional medium tone wood floor and brown floor entryway remodel in Boise with orange walls and a black front door
Handcrafted pillows, a gift to the client, pair nicely with the rustic modern elements of the entry bench and continue the global theme found throughout the home.
DaubmanPhotography@Cox.net
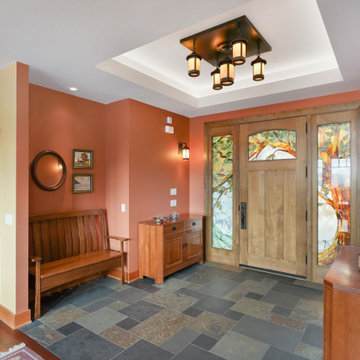
Mid-sized arts and crafts slate floor and tray ceiling entryway photo in Other with orange walls and a medium wood front door
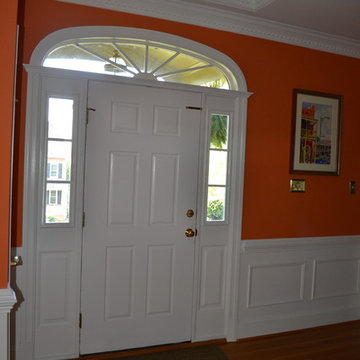
H. Jarvis
Example of a small transitional light wood floor entryway design in Richmond with orange walls and a white front door
Example of a small transitional light wood floor entryway design in Richmond with orange walls and a white front door
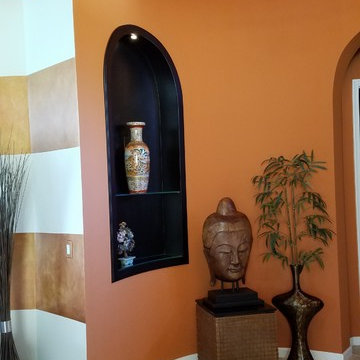
Custom-made radius wall Niche. We can create custom wall niches of nearly any size and style. We can fit our wall niches to your radius wall. This is a perfect way to display those special items in your home. This wall niche has been custom created and installed by Fournier Custom Designs Inc.
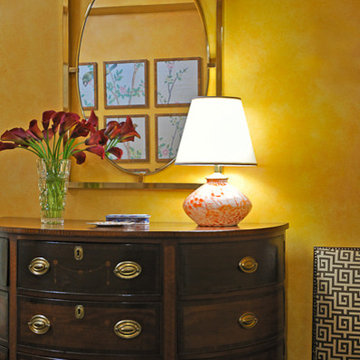
Foyer - mid-sized traditional medium tone wood floor foyer idea in New York with orange walls
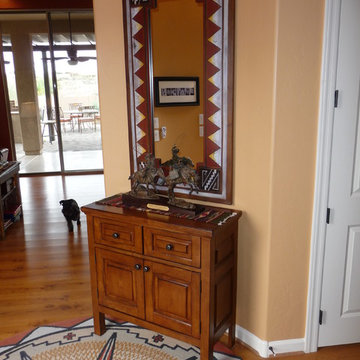
Example of a mid-sized southwest light wood floor and brown floor foyer design in Phoenix with orange walls
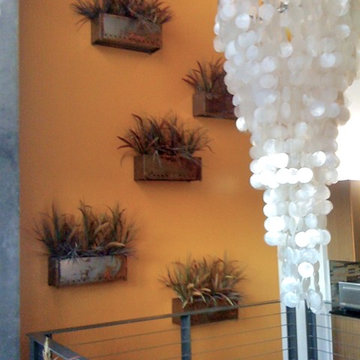
The client being a musician wanted a contemporary space with raw woods, organic elements and super saturated colors. You see here a custom Capiz chandelier hanging above the stairwell down into the basement. On the walls are industrial metal bins repurposed as planters. The space was originally a large warehouse with huge wooden beams that were left in plain sight to enhance the organic effect. A thrilling project with a creative client.
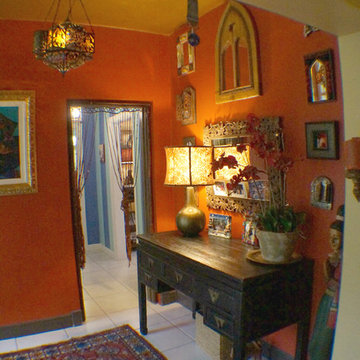
Inspiration for a mid-sized eclectic ceramic tile and white floor foyer remodel in Miami with orange walls
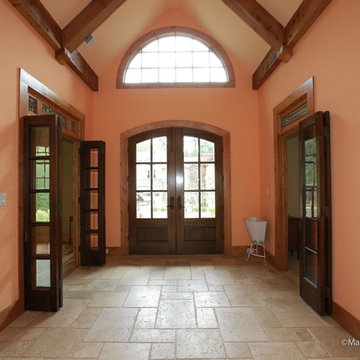
Example of a large tuscan ceramic tile entryway design in Other with orange walls and a dark wood front door
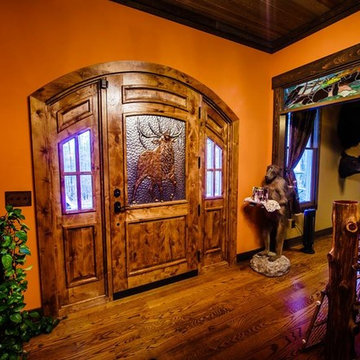
Example of a large arts and crafts medium tone wood floor and brown floor entryway design in Other with a medium wood front door and orange walls
Foyer with Orange Walls Ideas
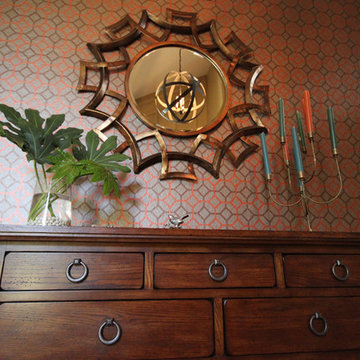
After having their first baby, this couple knew it was time to find a larger home. Recently purchasing a big house with little style and a need for updating, this couple turned to me for help! Their only request was to make their new home comfortable and inviting without clutter.
After meeting this couple, I knew that they were willing to take a little risk and were not afraid of color or pattern. Luckily, I’m a big fan of pattern and color, so I approached this home as it was my own. Wallpaper was installed on the large entry wall for drama. Stylish lighting fixtures in the entry and dining were added to give the home a nice, warm glow. Thick, plush carpet was installed to provide a soft area for the new baby to play and to provide warmth and comfort for all. Window coverings with unique patterns and colors were selected to add visual interest. New furniture was chosen for all rooms with comfort, durability and style in mind. Artwork and accessories infused personality and added pops of color.
With little to no instruction or special requests, turning this house into a home was one of my favorite projects so far. I was able to combine their request with my design style and create a home that is comfortable and welcoming with some stylish twists. The next project will be the kitchen.
2






