All Fireplace Surrounds French Country Living Room Ideas
Refine by:
Budget
Sort by:Popular Today
121 - 140 of 392 photos
Item 1 of 3
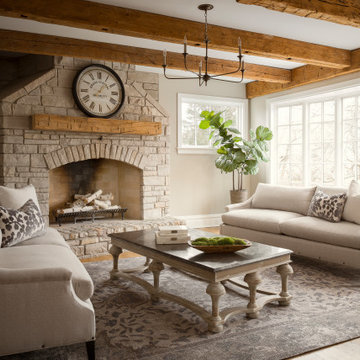
Living room - french country medium tone wood floor, brown floor and exposed beam living room idea in Chicago with beige walls, a standard fireplace and a brick fireplace
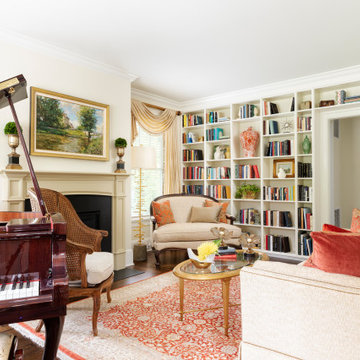
Example of a small french country enclosed medium tone wood floor and brown floor living room design in New York with a music area, yellow walls, a standard fireplace and a stone fireplace
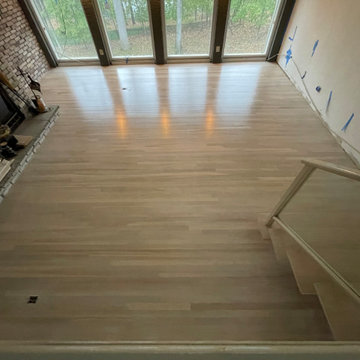
Large french country formal and loft-style light wood floor, white floor and exposed beam living room photo in New York with blue walls, a standard fireplace, a brick fireplace and a wall-mounted tv
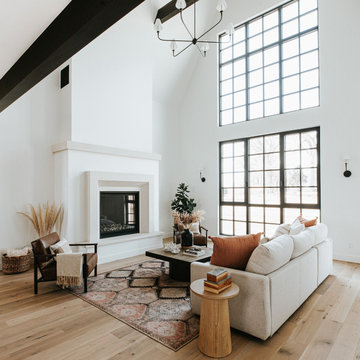
As part of a housing development surrounding Donath Lake, this Passive House in Colorado home is striking with its traditional farmhouse contours and estate-like French chateau appeal. The vertically oriented design features steeply pitched gable roofs and sweeping details giving it an asymmetrical aesthetic. The interior of the home is centered around the shared spaces, creating a grand family home. The two-story living room connects the kitchen, dining, outdoor patios, and upper floor living. Large scale windows match the stately proportions of the home with 8’ tall windows and 9’x9’ curtain wall windows, featuring tilt-turn windows within for approachable function. Black frames and grids appeal to the modern French country inspiration highlighting each opening of the building’s envelope.

French country enclosed carpeted living room photo in Houston with beige walls, a standard fireplace, a stone fireplace and no tv
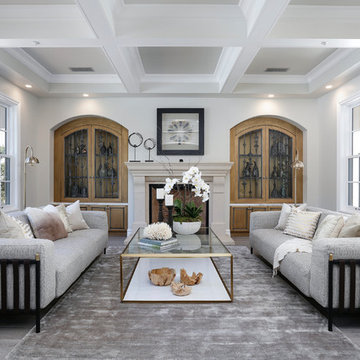
French country formal and enclosed dark wood floor and gray floor living room photo in Los Angeles with gray walls, a standard fireplace and a stone fireplace
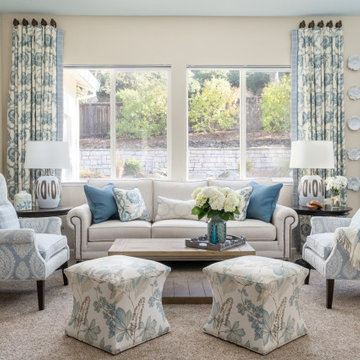
Complete redesign of Living room and Dining room
Inspiration for a mid-sized french country enclosed carpeted and beige floor living room remodel in Sacramento with a two-sided fireplace and a stone fireplace
Inspiration for a mid-sized french country enclosed carpeted and beige floor living room remodel in Sacramento with a two-sided fireplace and a stone fireplace
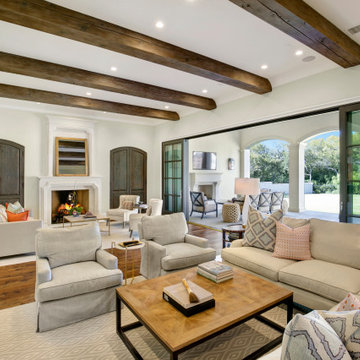
Living room with view to rear porch.
Large french country open concept medium tone wood floor, brown floor and exposed beam living room photo in Dallas with white walls, a standard fireplace, a stone fireplace and a media wall
Large french country open concept medium tone wood floor, brown floor and exposed beam living room photo in Dallas with white walls, a standard fireplace, a stone fireplace and a media wall
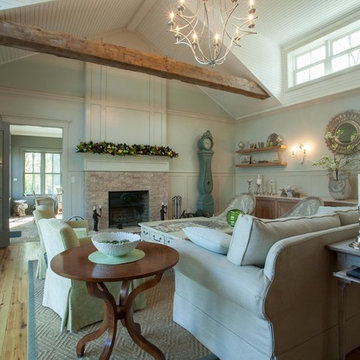
Example of a large french country formal and enclosed light wood floor and brown floor living room design in Bridgeport with white walls, a standard fireplace, a stone fireplace and no tv

These clients came to my office looking for an architect who could design their "empty nest" home that would be the focus of their soon to be extended family. A place where the kids and grand kids would want to hang out: with a pool, open family room/ kitchen, garden; but also one-story so there wouldn't be any unnecessary stairs to climb. They wanted the design to feel like "old Pasadena" with the coziness and attention to detail that the era embraced. My sensibilities led me to recall the wonderful classic mansions of San Marino, so I designed a manor house clad in trim Bluestone with a steep French slate roof and clean white entry, eave and dormer moldings that would blend organically with the future hardscape plan and thoughtfully landscaped grounds.
The site was a deep, flat lot that had been half of the old Joan Crawford estate; the part that had an abandoned swimming pool and small cabana. I envisioned a pavilion filled with natural light set in a beautifully planted park with garden views from all sides. Having a one-story house allowed for tall and interesting shaped ceilings that carved into the sheer angles of the roof. The most private area of the house would be the central loggia with skylights ensconced in a deep woodwork lattice grid and would be reminiscent of the outdoor “Salas” found in early Californian homes. The family would soon gather there and enjoy warm afternoons and the wonderfully cool evening hours together.
Working with interior designer Jeffrey Hitchcock, we designed an open family room/kitchen with high dark wood beamed ceilings, dormer windows for daylight, custom raised panel cabinetry, granite counters and a textured glass tile splash. Natural light and gentle breezes flow through the many French doors and windows located to accommodate not only the garden views, but the prevailing sun and wind as well. The graceful living room features a dramatic vaulted white painted wood ceiling and grand fireplace flanked by generous double hung French windows and elegant drapery. A deeply cased opening draws one into the wainscot paneled dining room that is highlighted by hand painted scenic wallpaper and a barrel vaulted ceiling. The walnut paneled library opens up to reveal the waterfall feature in the back garden. Equally picturesque and restful is the view from the rotunda in the master bedroom suite.
Architect: Ward Jewell Architect, AIA
Interior Design: Jeffrey Hitchcock Enterprises
Contractor: Synergy General Contractors, Inc.
Landscape Design: LZ Design Group, Inc.
Photography: Laura Hull
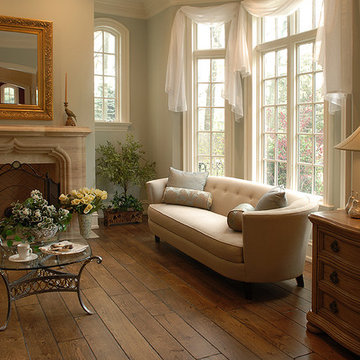
Every detail, from coffered ceilings to herringbone tiles in the fireplace, was carefully selected and crafted to evoke the feeling of an elegant French country home. Graceful arches frame the entryway to a formal sitting room with a lovely view of Lake Michigan nearby. Floor: 6-3/4” wide-plank Vintage French Oak Rustic Character Victorian Collection Tuscany edge light distressed color Provincial Satin Waterborne Poly. For more information please email us at: sales@signaturehardwoods.com
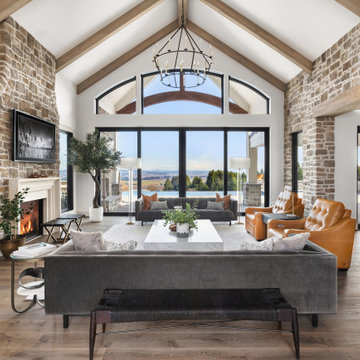
Living room - huge french country open concept medium tone wood floor and exposed beam living room idea in Portland with white walls, a standard fireplace, a brick fireplace and a wall-mounted tv
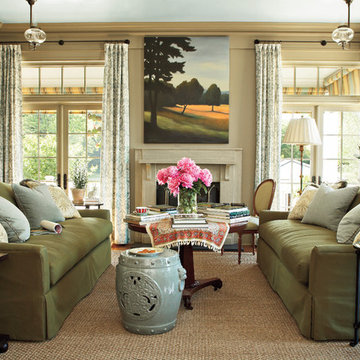
Mid-sized french country formal living room photo in Atlanta with beige walls, a standard fireplace and a stone fireplace
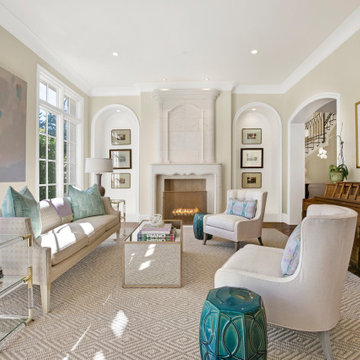
Formal Living room
Living room - large french country formal and enclosed medium tone wood floor, brown floor and exposed beam living room idea in Dallas with white walls, a standard fireplace, a stone fireplace and no tv
Living room - large french country formal and enclosed medium tone wood floor, brown floor and exposed beam living room idea in Dallas with white walls, a standard fireplace, a stone fireplace and no tv
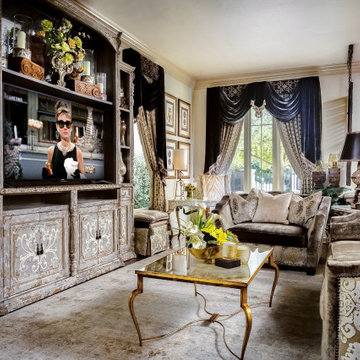
This living room is a warm space for family gathering and entertainment. The custom deep-set sofas are upholstered in luxurious velvets. The expansive entertainment center allows for storage and shelving for displays. The French-inspired custom drapery and swag brings additional texture and elegance. Antiqued gold accents in the coffee table and decor present a touch of glamour to the space.
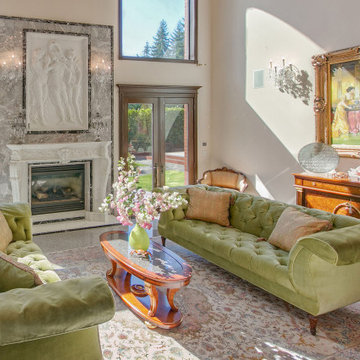
Inspiration for a huge french country formal marble floor, multicolored floor and tray ceiling living room remodel in Seattle with white walls, a standard fireplace and a stone fireplace
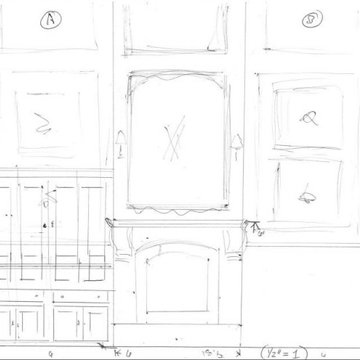
Another of the first sketches that was done! Here we were determining whether to do paneling above the fireplace and cabinetry and where to lay it out.
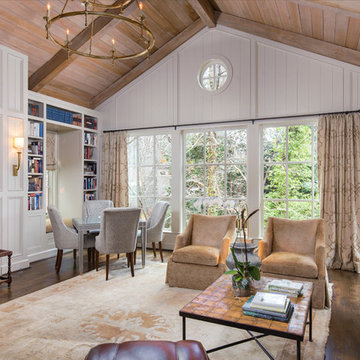
Brendon Pinola
Living room - large french country formal and open concept dark wood floor and brown floor living room idea in Birmingham with white walls, a standard fireplace, a tile fireplace and no tv
Living room - large french country formal and open concept dark wood floor and brown floor living room idea in Birmingham with white walls, a standard fireplace, a tile fireplace and no tv
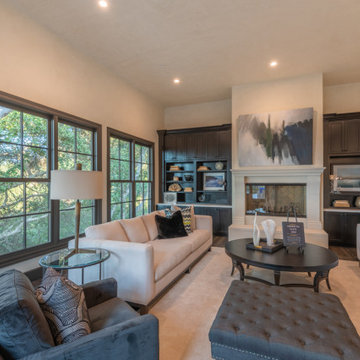
Main living room area features impressive ceiling height and warm wood floors. Formal living room feature stone walls, accent lighting and cast stone fireplace surrounds. Extensive windows fill the living spaces with views of the bay through majestic oak trees.
All Fireplace Surrounds French Country Living Room Ideas
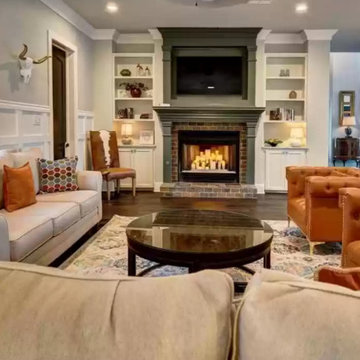
This is one of my favorite rooms, the colors flowed through this room and the rest of the house, its welcoming yet still with that contemporary country feel.
7





