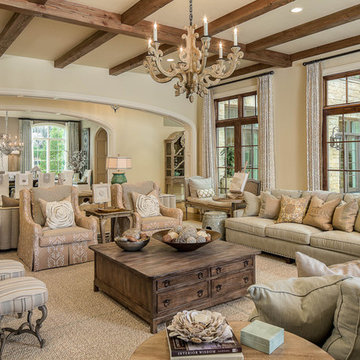French Country Living Space with Beige Walls Ideas
Refine by:
Budget
Sort by:Popular Today
101 - 120 of 258 photos
Item 1 of 3
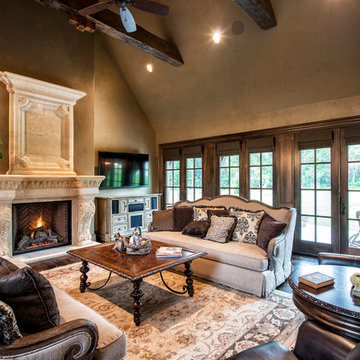
Large french country open concept dark wood floor living room photo in Other with beige walls, a standard fireplace and a wall-mounted tv
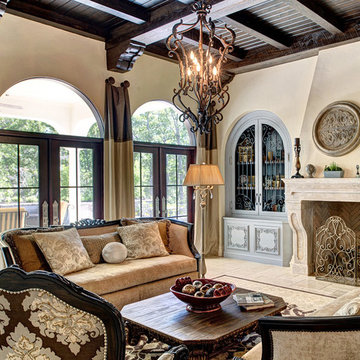
VJ Arizpe
Inspiration for a large french country formal and enclosed living room remodel in Austin with beige walls, a standard fireplace, a stone fireplace and no tv
Inspiration for a large french country formal and enclosed living room remodel in Austin with beige walls, a standard fireplace, a stone fireplace and no tv
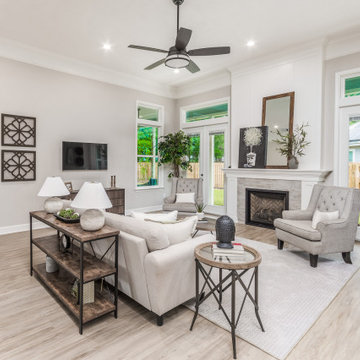
Mid-sized french country open concept vinyl floor, brown floor and vaulted ceiling living room photo in Other with beige walls, a standard fireplace, a tile fireplace and a wall-mounted tv
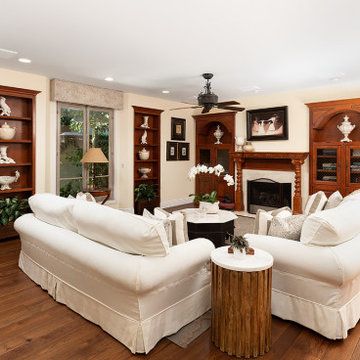
This recently renovated 5 bedroom plus office estate includes a mother-in-law suite with direct private access on the first floor, an in-home movie theater, first and second floor master bedrooms, family and living rooms with French style hand-carved cherry wood built-ins and fireplaces, all with brand-new hickory wood floors and designer paint throughout. The elite level of craftsmanship and attention to detail throughout 23 Augusta is boundless. Walking distance to Fashion Island, shops, restaurants, and within minutes to the beach and bay, opportunity awaits at this crème de la crème French Chateau within the prestigious guard gated community of Big Canyon.
23 Augusta Ln
5BD/5BA - 5,962 SqFt
Call for Pricing and to set up a Private Showing 949.466.4845
Listed By Brandon Davar and Michael Davar of Davar & Co.
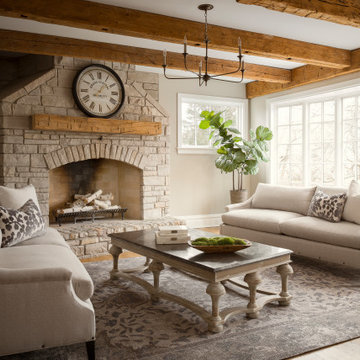
Living room - french country medium tone wood floor, brown floor and exposed beam living room idea in Chicago with beige walls, a standard fireplace and a brick fireplace

French country enclosed carpeted living room photo in Houston with beige walls, a standard fireplace, a stone fireplace and no tv
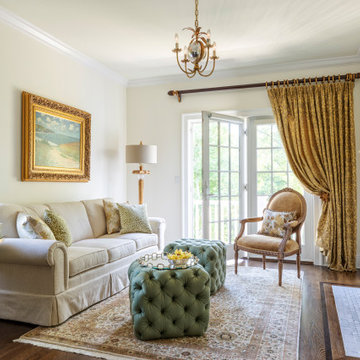
Example of a french country dark wood floor and brown floor living room design in New York with beige walls, a standard fireplace and a stone fireplace

These clients came to my office looking for an architect who could design their "empty nest" home that would be the focus of their soon to be extended family. A place where the kids and grand kids would want to hang out: with a pool, open family room/ kitchen, garden; but also one-story so there wouldn't be any unnecessary stairs to climb. They wanted the design to feel like "old Pasadena" with the coziness and attention to detail that the era embraced. My sensibilities led me to recall the wonderful classic mansions of San Marino, so I designed a manor house clad in trim Bluestone with a steep French slate roof and clean white entry, eave and dormer moldings that would blend organically with the future hardscape plan and thoughtfully landscaped grounds.
The site was a deep, flat lot that had been half of the old Joan Crawford estate; the part that had an abandoned swimming pool and small cabana. I envisioned a pavilion filled with natural light set in a beautifully planted park with garden views from all sides. Having a one-story house allowed for tall and interesting shaped ceilings that carved into the sheer angles of the roof. The most private area of the house would be the central loggia with skylights ensconced in a deep woodwork lattice grid and would be reminiscent of the outdoor “Salas” found in early Californian homes. The family would soon gather there and enjoy warm afternoons and the wonderfully cool evening hours together.
Working with interior designer Jeffrey Hitchcock, we designed an open family room/kitchen with high dark wood beamed ceilings, dormer windows for daylight, custom raised panel cabinetry, granite counters and a textured glass tile splash. Natural light and gentle breezes flow through the many French doors and windows located to accommodate not only the garden views, but the prevailing sun and wind as well. The graceful living room features a dramatic vaulted white painted wood ceiling and grand fireplace flanked by generous double hung French windows and elegant drapery. A deeply cased opening draws one into the wainscot paneled dining room that is highlighted by hand painted scenic wallpaper and a barrel vaulted ceiling. The walnut paneled library opens up to reveal the waterfall feature in the back garden. Equally picturesque and restful is the view from the rotunda in the master bedroom suite.
Architect: Ward Jewell Architect, AIA
Interior Design: Jeffrey Hitchcock Enterprises
Contractor: Synergy General Contractors, Inc.
Landscape Design: LZ Design Group, Inc.
Photography: Laura Hull
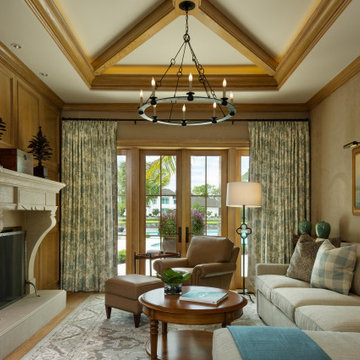
PHOTOS BY LORI HAMILTON PHOTOGRAPHY
Living room - french country medium tone wood floor, brown floor, exposed beam and tray ceiling living room idea in Miami with beige walls and a standard fireplace
Living room - french country medium tone wood floor, brown floor, exposed beam and tray ceiling living room idea in Miami with beige walls and a standard fireplace
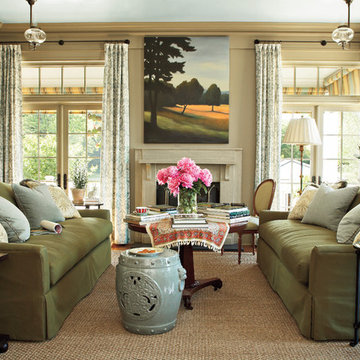
Mid-sized french country formal living room photo in Atlanta with beige walls, a standard fireplace and a stone fireplace
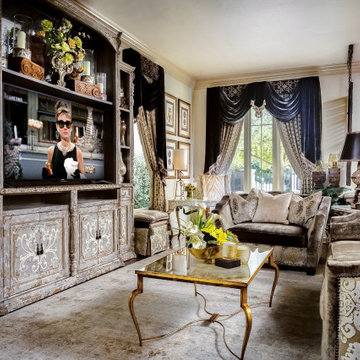
This living room is a warm space for family gathering and entertainment. The custom deep-set sofas are upholstered in luxurious velvets. The expansive entertainment center allows for storage and shelving for displays. The French-inspired custom drapery and swag brings additional texture and elegance. Antiqued gold accents in the coffee table and decor present a touch of glamour to the space.
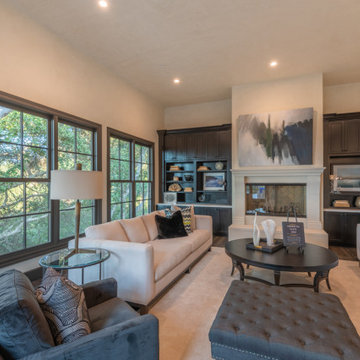
Main living room area features impressive ceiling height and warm wood floors. Formal living room feature stone walls, accent lighting and cast stone fireplace surrounds. Extensive windows fill the living spaces with views of the bay through majestic oak trees.
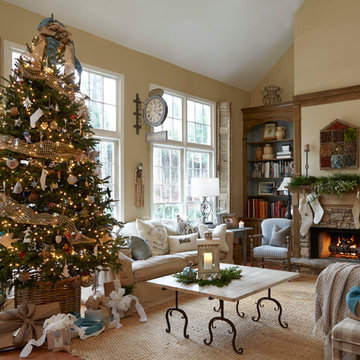
Although this great room has 20' ceilings, it feels comfy and cozy thanks to the neutral colors, natural textures, architectural elements, and mix of vintage furniture.
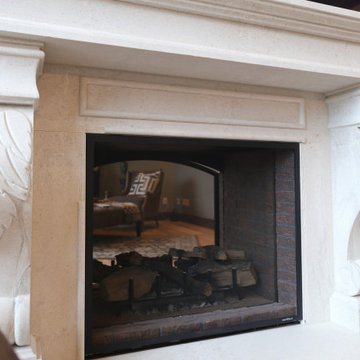
Living room - large french country open concept medium tone wood floor, brown floor and vaulted ceiling living room idea in Other with beige walls, a two-sided fireplace, a stone fireplace and a wall-mounted tv
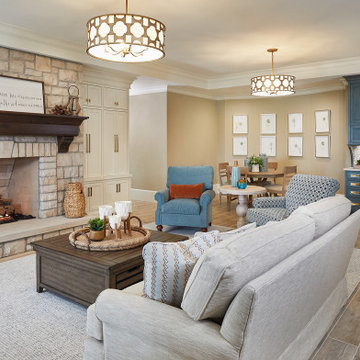
The basement family room with large stone a fireplace and two patterned chandeliers.
Example of a french country light wood floor, beige floor and tray ceiling family room design in Grand Rapids with beige walls, a standard fireplace and a stone fireplace
Example of a french country light wood floor, beige floor and tray ceiling family room design in Grand Rapids with beige walls, a standard fireplace and a stone fireplace
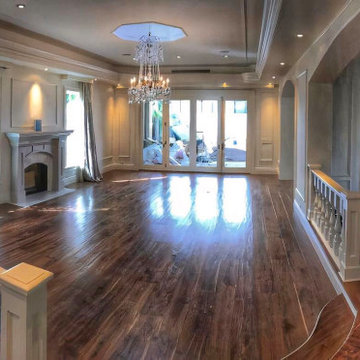
A long arched gallery leads to the formal living room. Although classically designed, it features a custom octagonal skylight and a set of bi-folding doors. To the left, an archway opens onto a bar, to the right, the formal dining room, then the den. The decorative tiered ceilings mask the linear air conditioning registers. All cabinetry was cautiously designed and ordered from Canada. Walnut flooring throughout.
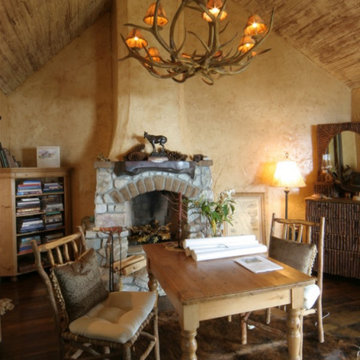
Living room - large french country enclosed medium tone wood floor and brown floor living room idea in Other with beige walls, a standard fireplace, a stone fireplace and no tv
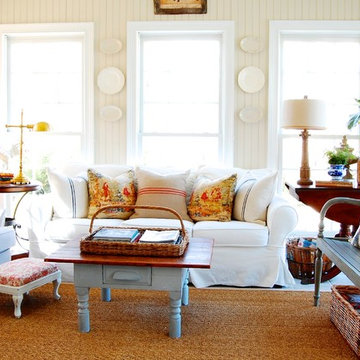
Corynne Pless © 2013 Houzz
Read the Houzz article about this home: http://www.houzz.com/ideabooks/8077146/list/My-Houzz--French-Country-Meets-Southern-Farmhouse-Style-in-Georgia
French Country Living Space with Beige Walls Ideas
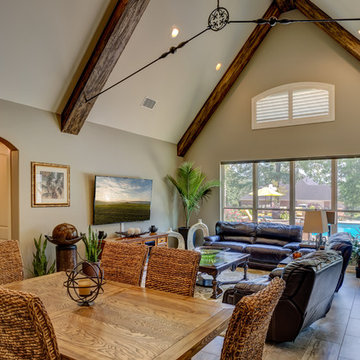
Example of a large french country open concept porcelain tile and gray floor family room design in Other with beige walls, no fireplace and a wall-mounted tv
6










