Front Door Ideas
Refine by:
Budget
Sort by:Popular Today
61 - 80 of 8,248 photos
Item 1 of 3
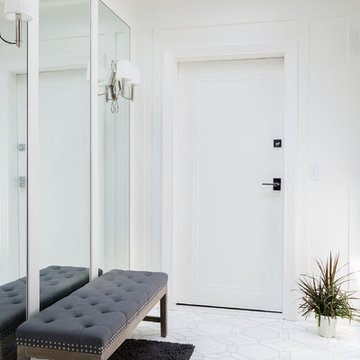
Inspiration for a small transitional marble floor and white floor entryway remodel in New York with white walls and a black front door
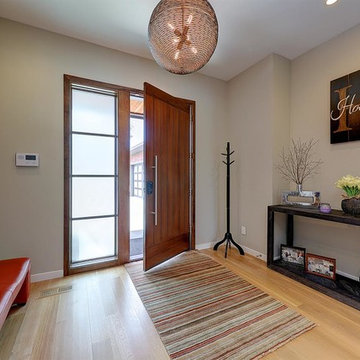
Mid-sized minimalist light wood floor and beige floor entryway photo in Portland with gray walls and an orange front door
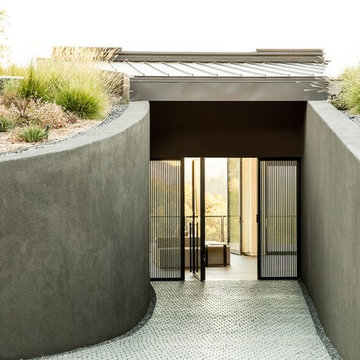
Inspiration for a large contemporary white floor entryway remodel in San Francisco with gray walls and a glass front door
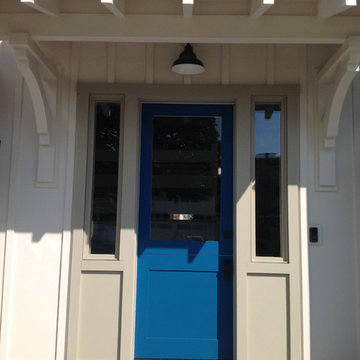
Entryway - mid-sized cottage entryway idea in Orange County with white walls and a blue front door
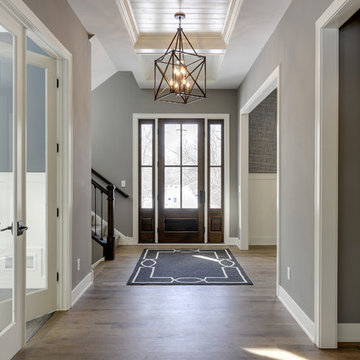
Spacious foyer with shiplap ceiling details, and beautiful chandelier!
Large transitional light wood floor and beige floor entryway photo in Minneapolis with gray walls and a dark wood front door
Large transitional light wood floor and beige floor entryway photo in Minneapolis with gray walls and a dark wood front door
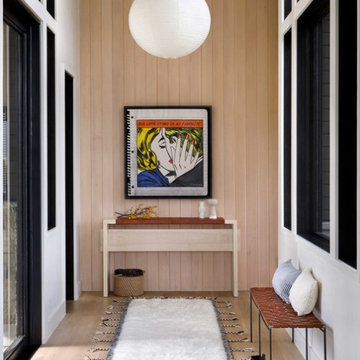
Our Boulder studio designed this luxe modern home with fabulous furnishings and decor that are in sync with the natural beauty of Colorado. In this foyer, the large glass door pivots, and as light pours in, it mellows the hemlock-paneled wall and white oak floors. The glow of the Noguchi lantern above, the soft Moroccan runner under foot, and the woven cognac leather bench all create a welcoming entry to this modern mountain home. The golden hillside grasses inspired the warm tones we chose for furnishings, including the custom white oak dining table with steel wishbone legs and the handmade console cabinet. A little bit of a lavender hue in the bedrooms relates to the lavender and sage that grows so beautifully in Colorado. We used a classic black and white combination in the kitchen, creating an elegant, sophisticated vibe. For the home bar, we followed a similar scheme with white quartz countertops contrasting with black-stained fluted paneling. Oak flooring, brass accents, and Italian bar stools by Amura create a warm and inviting corner to settle in for a drink.
---
Joe McGuire Design is an Aspen and Boulder interior design firm bringing a uniquely holistic approach to home interiors since 2005.
For more about Joe McGuire Design, see here: https://www.joemcguiredesign.com/
To learn more about this project, see here:
https://www.joemcguiredesign.com/modern-chalet
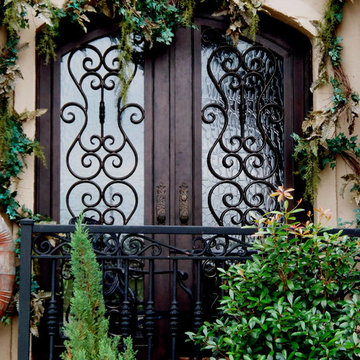
Dillon Chilcoat, Dustin Chilcoat, David Chilcoat, Jessica Herbert
Example of a mid-sized tuscan concrete floor entryway design in Oklahoma City with beige walls and a glass front door
Example of a mid-sized tuscan concrete floor entryway design in Oklahoma City with beige walls and a glass front door

We remodeled this Spanish Style home. The white paint gave it a fresh modern feel.
Heather Ryan, Interior Designer
H.Ryan Studio - Scottsdale, AZ
www.hryanstudio.com
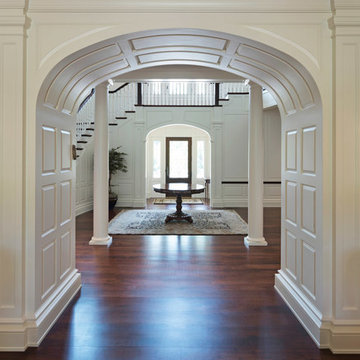
Entry View from Formal Dining Room - Michael Albany Photography
Inspiration for a mid-sized timeless dark wood floor and brown floor entryway remodel in Philadelphia with white walls and a white front door
Inspiration for a mid-sized timeless dark wood floor and brown floor entryway remodel in Philadelphia with white walls and a white front door
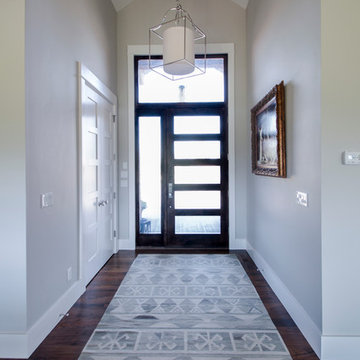
Front Entry of a modern farmhouse.
Inspiration for a mid-sized cottage dark wood floor entryway remodel in Salt Lake City with gray walls and a dark wood front door
Inspiration for a mid-sized cottage dark wood floor entryway remodel in Salt Lake City with gray walls and a dark wood front door
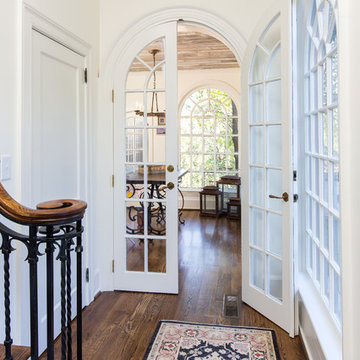
Brendon Pinola
Example of a mid-sized cottage dark wood floor and brown floor entryway design in Birmingham with white walls and a dark wood front door
Example of a mid-sized cottage dark wood floor and brown floor entryway design in Birmingham with white walls and a dark wood front door
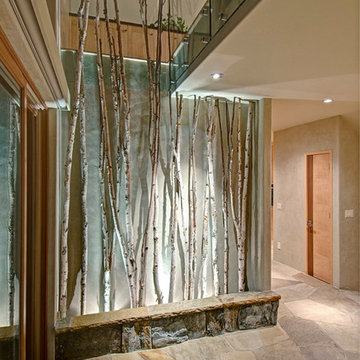
Jon Eady Photography
Inspiration for a mid-sized contemporary slate floor and gray floor front door remodel in Denver with gray walls
Inspiration for a mid-sized contemporary slate floor and gray floor front door remodel in Denver with gray walls
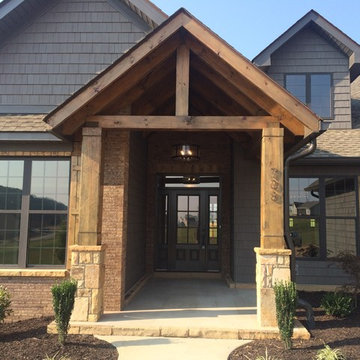
Large arts and crafts concrete floor entryway photo in Other with gray walls and a gray front door
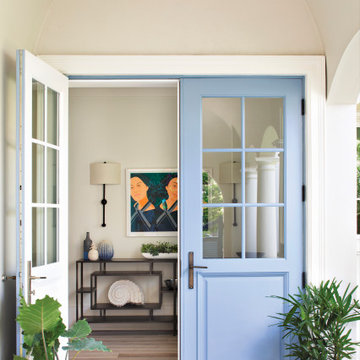
Mid-sized beach style entryway photo in Miami with white walls and a blue front door
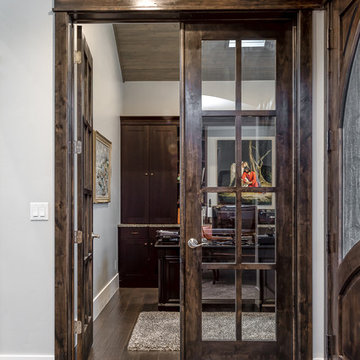
Example of a mid-sized classic dark wood floor and brown floor entryway design in Salt Lake City with gray walls and a dark wood front door
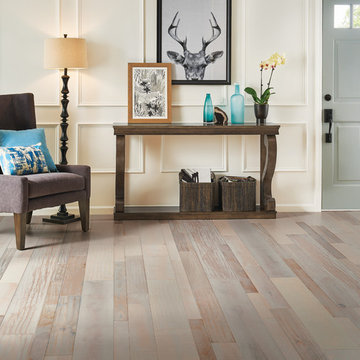
Large elegant vinyl floor and gray floor entryway photo in DC Metro with white walls and a gray front door
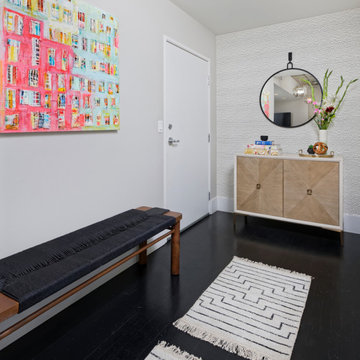
Accent walls, patterned wallpaper, modern furniture, dramatic artwork, and unique finishes — this condo in downtown Denver is a treasure trove of good design.
---
Project designed by Denver, Colorado interior designer Margarita Bravo. She serves Denver as well as surrounding areas such as Cherry Hills Village, Englewood, Greenwood Village, and Bow Mar.
For more about MARGARITA BRAVO, click here: https://www.margaritabravo.com/
To learn more about this project, click here:
https://www.margaritabravo.com/portfolio/fun-eclectic-denver-condo-design/
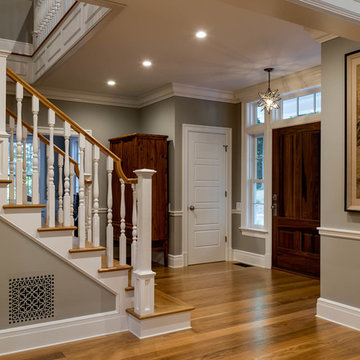
Rob Karosis: Photographer
Example of a large classic medium tone wood floor and beige floor entryway design in New York with gray walls and a brown front door
Example of a large classic medium tone wood floor and beige floor entryway design in New York with gray walls and a brown front door
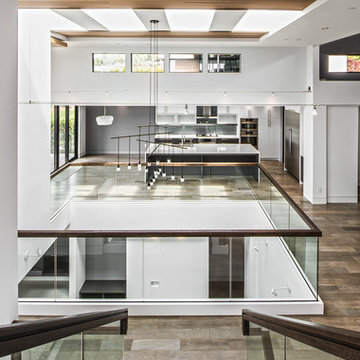
Example of a large trendy light wood floor and brown floor entryway design in Seattle with white walls and a dark wood front door
Front Door Ideas
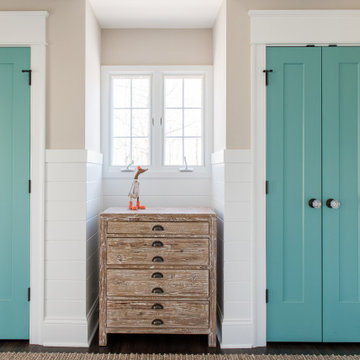
Our Indianapolis design studio designed a gut renovation of this home which opened up the floorplan and radically changed the functioning of the footprint. It features an array of patterned wallpaper, tiles, and floors complemented with a fresh palette, and statement lights.
Photographer - Sarah Shields
---
Project completed by Wendy Langston's Everything Home interior design firm, which serves Carmel, Zionsville, Fishers, Westfield, Noblesville, and Indianapolis.
For more about Everything Home, click here: https://everythinghomedesigns.com/
To learn more about this project, click here:
https://everythinghomedesigns.com/portfolio/country-estate-transformation/
4





