Refine by:
Budget
Sort by:Popular Today
1 - 20 of 225 photos
Item 1 of 3
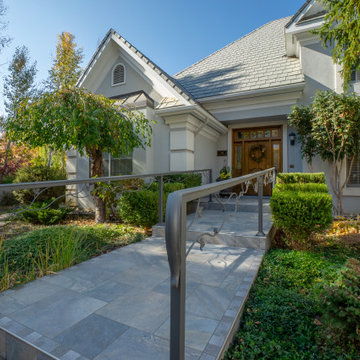
A heated tile entry walk and custom handrail welcome you into this beautiful home.
Inspiration for a large timeless tile metal railing front porch remodel in Denver
Inspiration for a large timeless tile metal railing front porch remodel in Denver
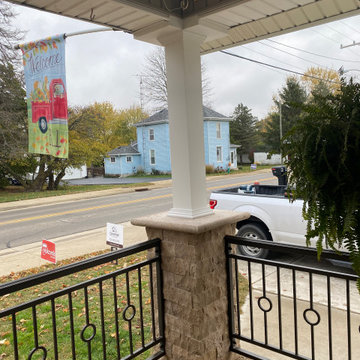
Removal of the brick columns and knee wall opened up this quaint porch to give way to new custom designed & handcrafted wrought iron rails with split faced travertine veneer pillars and Azek Exteriors post wraps.
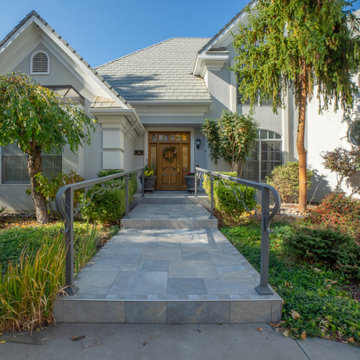
A heated tile entry walk and custom handrail welcome you into this beautiful home.
Large elegant tile metal railing front porch photo in Denver
Large elegant tile metal railing front porch photo in Denver
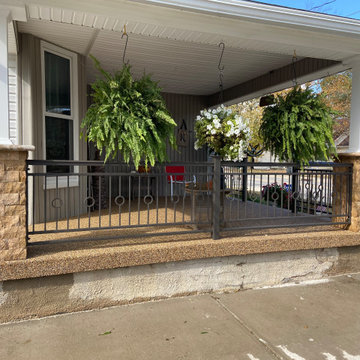
Removal of the brick columns and knee wall opened up this quaint porch to give way to new custom designed & handcrafted wrought iron rails with split faced travertine veneer pillars and Azek Exteriors post wraps.
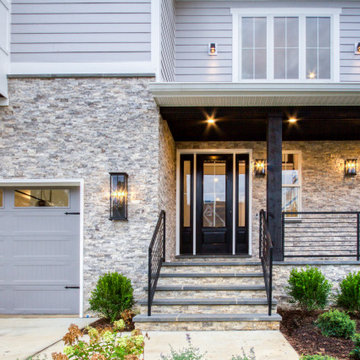
Arts and crafts stone metal railing front porch photo in DC Metro with an awning
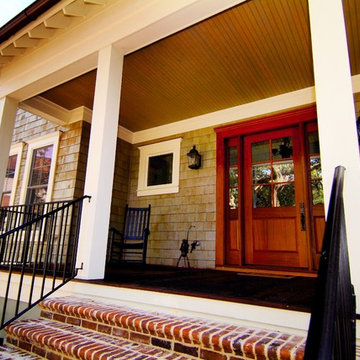
Sam Holland
Mid-sized transitional metal railing front porch photo in Charleston with decking and a roof extension
Mid-sized transitional metal railing front porch photo in Charleston with decking and a roof extension
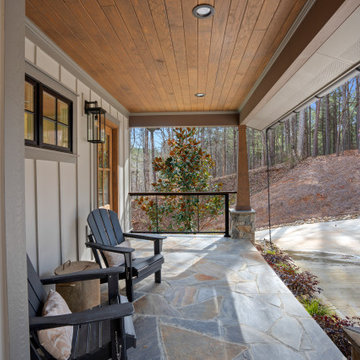
This is an example of a metal railing front porch design in Other with a roof extension.
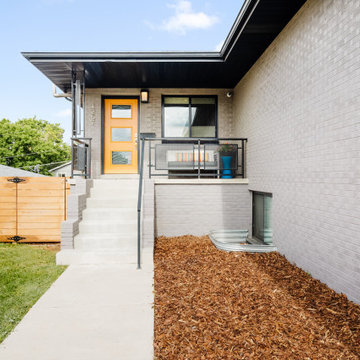
Just Listed in West Colfax! Professionally renovated home once featured on HGTV. Rare class 5 flat dry wall finish, sleek euro cabinets, REAL hardwood floors, 14-foot quartz kitchen island, daylight basement, fenced yard, and a 2-car garage. Minutes to Sloan’s Lake, W-Line light rail, bike trails, downtown Denver, and soon to open Meow Wolf. OPEN Saturday 6/26 12-2pm.
3 br 3 ba :: 1,746 sq ft :: $625,000
https://bit.ly/3gUuocx
#WestColfax #MeowWolf #ArtofHomeTeam #SloansLake #eXpRealty
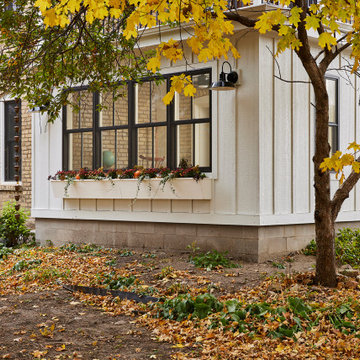
1892 was a big year. The “Nutcracker” premieres in Saint Petersburg Russia, Ellis Island opens as a US immigration station, and the Coca-Cola Company is incorporated. It is also the year this farmhouse was erected in the rural hills on the border of Chanhassen and Chaska.
“So, there’s a lot of architectural history to preserve in this porch remodel,” explains Murphy Bros. design/build consultant Theresa Mann. “Protecting the architectural integrity of this dwelling was most certainly job one.”
Originally the homeowner had a long list of improvements, including a second-floor master suite. But by the time we literally dug into the porch and its crumbling foundation, we realized some of that scope of work would have to wait.
Therefore, we limited the remodel to a new laundry room, a new 4-season porch with 5 Marvin Elevate double-hung windows in bronze, a balcony on top, featuring special Azek pavers, some cosmetic tuck-pointing of the brick façade and chimney, and waterproofing the basement.
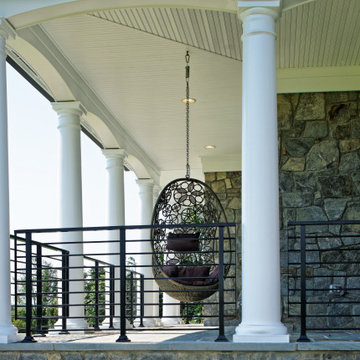
Wrap-around front porch with ample space and hanging swing to enjoy idyllic views of a spacious front yard.
Huge elegant stone metal railing porch photo in DC Metro with a roof extension
Huge elegant stone metal railing porch photo in DC Metro with a roof extension
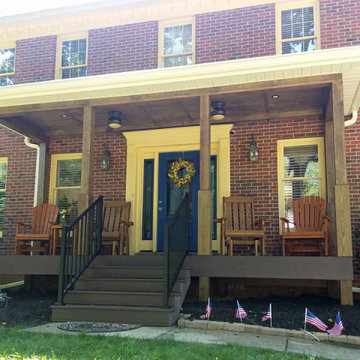
This traditional brick home in Greensboro NC originally featured an equally traditional brick stoop. Archadeck of the Piedmont Triad designed and built a rocking chair front porch, keeping with the architectural design of the home. The porch features substantial wooden columns with matching stained wood ceiling finish and low-maintenance stair railings. The porch ceiling also includes recessed lighting and lighted ceiling fans.
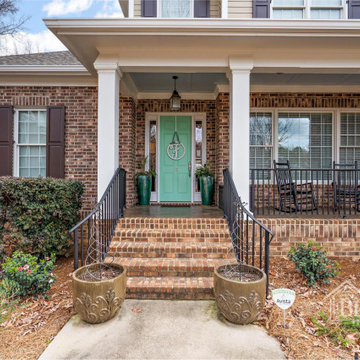
Brick home with brick steps to a welcoming Craftsman style porch with a beautiful green door.
Inspiration for a large craftsman concrete metal railing porch remodel in Other with a roof extension
Inspiration for a large craftsman concrete metal railing porch remodel in Other with a roof extension
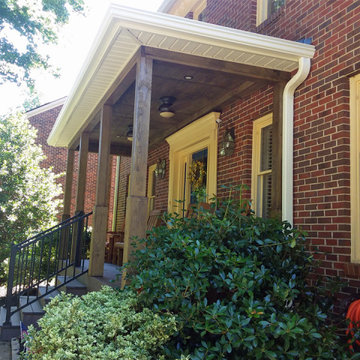
This traditional brick home in Greensboro NC originally featured an equally traditional brick stoop. Archadeck of the Piedmont Triad designed and built a rocking chair front porch, keeping with the architectural design of the home. The porch features substantial wooden columns with matching stained wood ceiling finish and low-maintenance stair railings. The porch ceiling also includes recessed lighting and lighted ceiling fans.
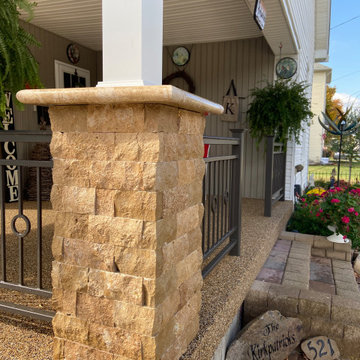
Removal of the brick columns and knee wall opened up this quaint porch to give way to new custom designed & handcrafted wrought iron rails with split faced travertine veneer pillars and Azek Exteriors post wraps.
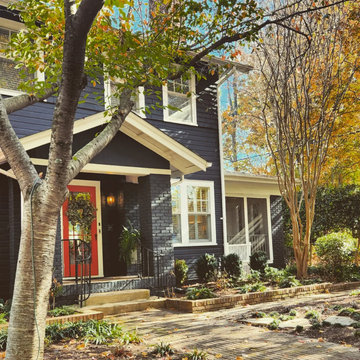
Refreshed front porch with new red door, sconces and mailbox
Small classic brick screened-in and metal railing front porch idea in Raleigh
Small classic brick screened-in and metal railing front porch idea in Raleigh
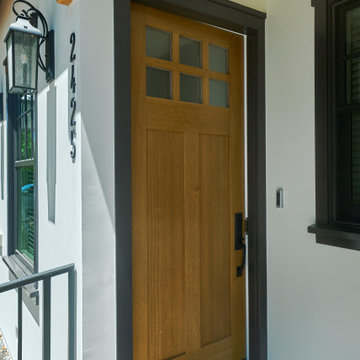
Craftsman details abound: the wooden door, the trim, a glimpse of the heavy truss, clean transitions from one material to the next, The craftsmanship that defines "Craftsman" is all here!
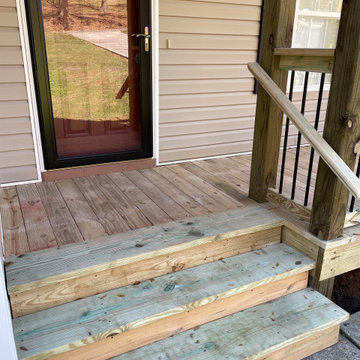
This is an example of a small craftsman metal railing front porch design in Atlanta with a pergola.
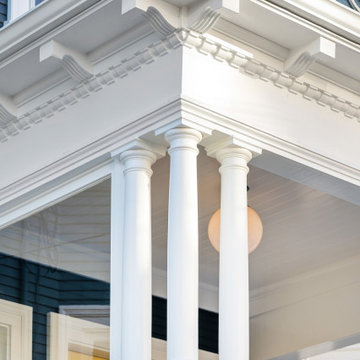
Inspiration for a transitional metal railing porch remodel in San Francisco with a roof extension
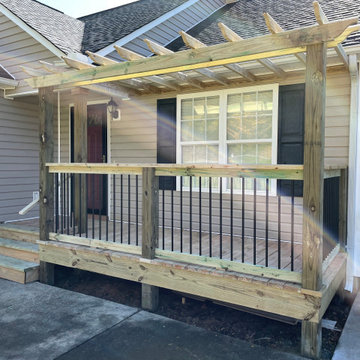
Small arts and crafts metal railing front porch idea in Atlanta with a pergola
Front Yard Design Ideas
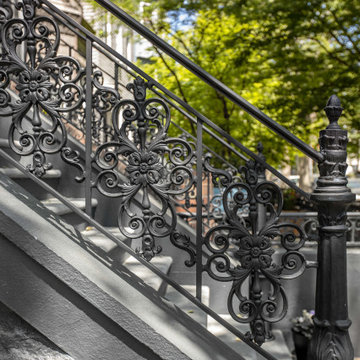
This is an example of a large contemporary concrete metal railing front porch design in New York.
1











