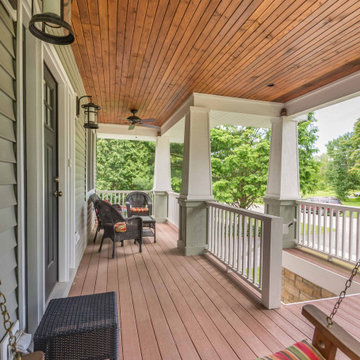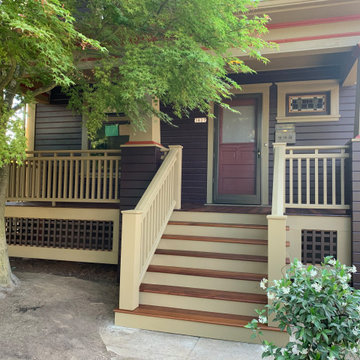Refine by:
Budget
Sort by:Popular Today
1 - 20 of 879 photos
Item 1 of 3
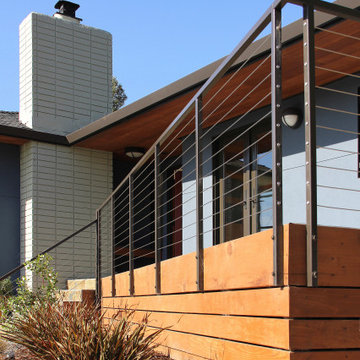
Front deck Although there was a front patio in the original house, a new deck was added to it, extending it out from the house to an acute angle, like a ship's prow. This affords one a greater view of the valley and bay beyond.
Redwood planks, 2x6, were installed with a 3/4" gap between them, to accent the geometry and to provide horizontal 'pull' counterbalance to the new vertical emphasis of the windows, stucco screed lines, and chimney.
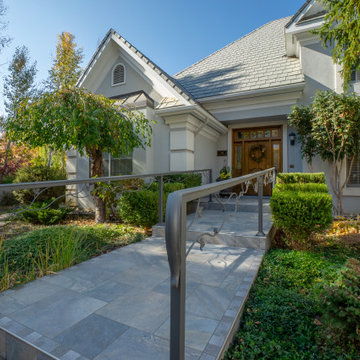
A heated tile entry walk and custom handrail welcome you into this beautiful home.
Inspiration for a large timeless tile metal railing front porch remodel in Denver
Inspiration for a large timeless tile metal railing front porch remodel in Denver
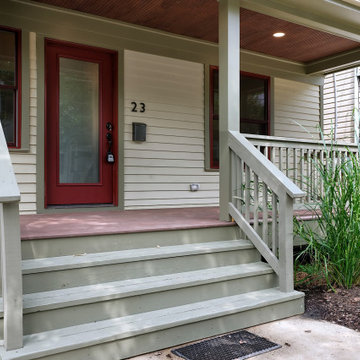
Front porch
Mid-sized transitional concrete wood railing front porch idea in Philadelphia with a roof extension
Mid-sized transitional concrete wood railing front porch idea in Philadelphia with a roof extension
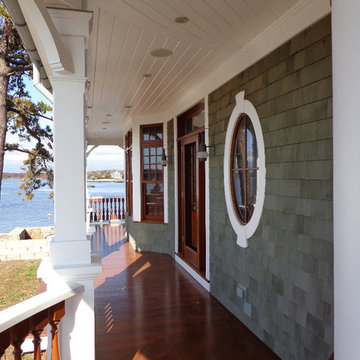
Detail showing a contrasting palette of white wooden trim, stained gray cedar shingle siding, and natural mahogany of windows, doors, and porch balusters.
Jim Fiora Photography LLC
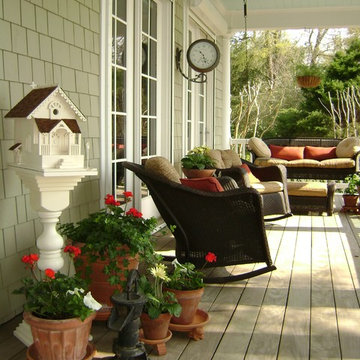
The large front porch is a true gem, providing the perfect spot to gather with loved ones, sip on sweet tea, and relish in the gentle breezes that grace the area. Imagine spending lazy afternoons watching the boats sail by, feeling the stress of the day melt away as you take in the breathtaking scenery.
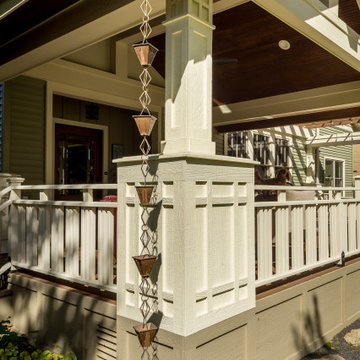
The 4 exterior additions on the home inclosed a full enclosed screened porch with glass rails, covered front porch, open-air trellis/arbor/pergola over a deck, and completely open fire pit and patio - at the front, side and back yards of the home.
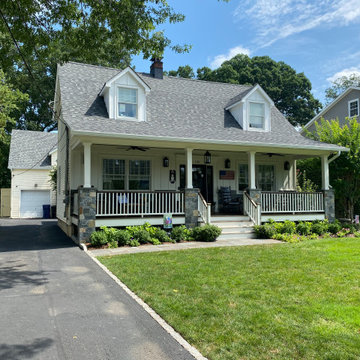
Classic wood railing front porch idea in New York with decking and a roof extension

Shop My Design here: https://designbychristinaperry.com/white-bridge-living-kitchen-dining/
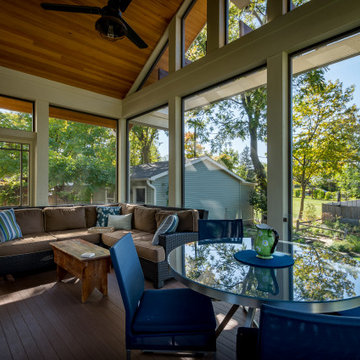
The 4 exterior additions on the home inclosed a full enclosed screened porch with glass rails, covered front porch, open-air trellis/arbor/pergola over a deck, and completely open fire pit and patio - at the front, side and back yards of the home.
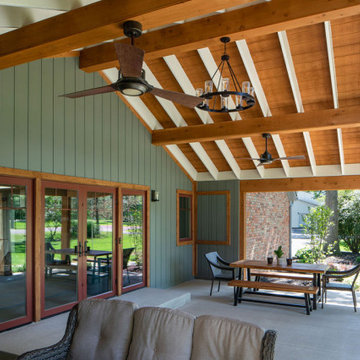
Inspiration for a rustic concrete wood railing front porch remodel in Columbus with a roof extension
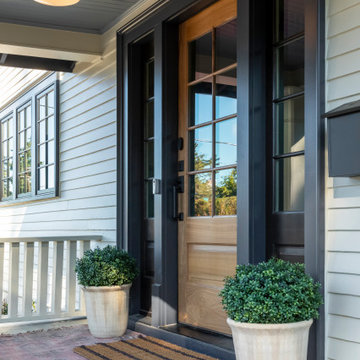
Vintage-inspired front porch with pendant light, vintage rug, black trim and wood door.
© Cindy Apple Photography
Transitional wood railing front porch photo in Seattle with an awning
Transitional wood railing front porch photo in Seattle with an awning
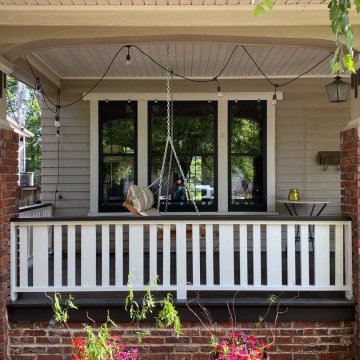
New Accoya Porch
This is an example of a craftsman wood railing front porch design in Oklahoma City with a roof extension.
This is an example of a craftsman wood railing front porch design in Oklahoma City with a roof extension.
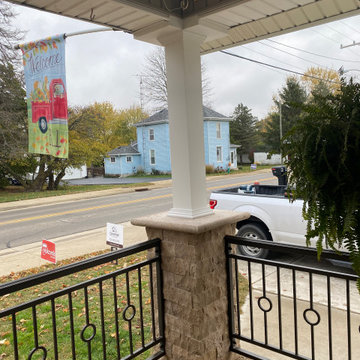
Removal of the brick columns and knee wall opened up this quaint porch to give way to new custom designed & handcrafted wrought iron rails with split faced travertine veneer pillars and Azek Exteriors post wraps.
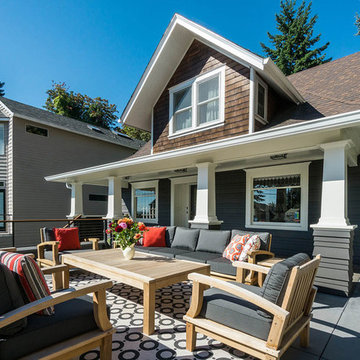
Inspiration for a mid-sized craftsman concrete paver cable railing front porch remodel in Portland
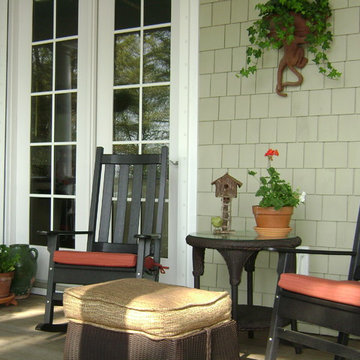
Step into a world where tranquility meets elegance, as the cedar shake siding and natural brick exterior create a warm and inviting ambiance. The attention to detail is evident in every corner, with the craftsmanship and design reflecting the true essence of Southern living.
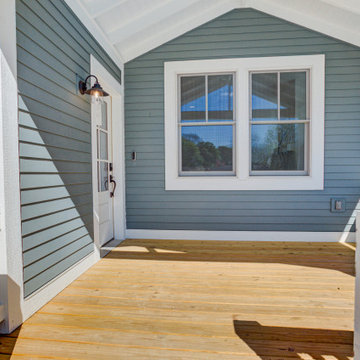
Designed by renowned architect Ross Chapin, the Madison Cottage Home is the epitome of cottage comfort. This three-bedroom, two-bath cottage features an open floorplan connecting the kitchen, dining, and living spaces.
Functioning as a semi-private outdoor room, the front porch is the perfect spot to read a book, catch up with neighbors, or enjoy a family dinner.
Upstairs you'll find two additional bedrooms with large walk-in closets, vaulted ceilings, and oodles of natural light pouring through oversized windows and skylights.

Our Princeton architects designed a new porch for this older home creating space for relaxing and entertaining outdoors. New siding and windows upgraded the overall exterior look. Our architects designed the columns and window trim in similar styles to create a cohesive whole.
All Railing Materials Front Yard Design Ideas
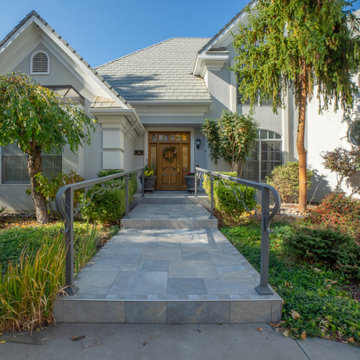
A heated tile entry walk and custom handrail welcome you into this beautiful home.
Large elegant tile metal railing front porch photo in Denver
Large elegant tile metal railing front porch photo in Denver
1












