Galley Home Bar with Recessed-Panel Cabinets Ideas
Refine by:
Budget
Sort by:Popular Today
1 - 20 of 760 photos
Item 1 of 3

With Summer on its way, having a home bar is the perfect setting to host a gathering with family and friends, and having a functional and totally modern home bar will allow you to do so!

This renovation and addition project, located in Bloomfield Hills, was completed in 2016. A master suite, located on the second floor and overlooking the backyard, was created that featured a his and hers bathroom, staging rooms, separate walk-in-closets, and a vaulted skylight in the hallways. The kitchen was stripped down and opened up to allow for gathering and prep work. Fully-custom cabinetry and a statement range help this room feel one-of-a-kind. To allow for family activities, an indoor gymnasium was created that can be used for basketball, soccer, and indoor hockey. An outdoor oasis was also designed that features an in-ground pool, outdoor trellis, BBQ area, see-through fireplace, and pool house. Unique colonial traits were accentuated in the design by the addition of an exterior colonnade, brick patterning, and trim work. The renovation and addition had to match the unique character of the existing house, so great care was taken to match every detail to ensure a seamless transition from old to new.

Large transitional galley ceramic tile and brown floor wet bar photo in Minneapolis with recessed-panel cabinets, gray cabinets, gray backsplash and gray countertops

Architect: DeNovo Architects, Interior Design: Sandi Guilfoil of HomeStyle Interiors, Landscape Design: Yardscapes, Photography by James Kruger, LandMark Photography

Photo Credit: Studio Three Beau
Inspiration for a small contemporary galley porcelain tile and brown floor wet bar remodel in Other with an undermount sink, recessed-panel cabinets, black cabinets, quartz countertops, black backsplash, ceramic backsplash and white countertops
Inspiration for a small contemporary galley porcelain tile and brown floor wet bar remodel in Other with an undermount sink, recessed-panel cabinets, black cabinets, quartz countertops, black backsplash, ceramic backsplash and white countertops

Dry bar - mid-sized galley dark wood floor and brown floor dry bar idea in Chicago with no sink, recessed-panel cabinets, white cabinets, quartz countertops, gray backsplash, glass tile backsplash and white countertops

A pair of hand carved leprechauns for an Irish pub style bar designed by architect Jim McNeil.
Elegant galley concrete floor seated home bar photo in Minneapolis with a drop-in sink, recessed-panel cabinets, dark wood cabinets, wood countertops and brown countertops
Elegant galley concrete floor seated home bar photo in Minneapolis with a drop-in sink, recessed-panel cabinets, dark wood cabinets, wood countertops and brown countertops
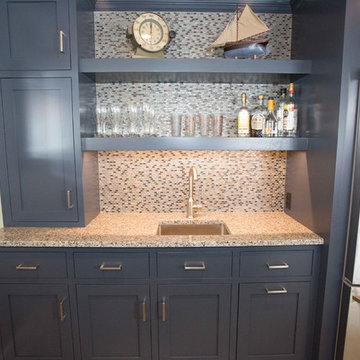
Inspiration for a mid-sized transitional galley seated home bar remodel in San Diego with recessed-panel cabinets, blue cabinets, granite countertops, multicolored backsplash, mosaic tile backsplash and an undermount sink
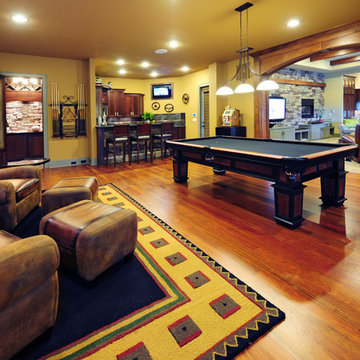
A few years back we had the opportunity to take on this custom traditional transitional ranch style project in Auburn. This home has so many exciting traits we are excited for you to see; a large open kitchen with TWO island and custom in house lighting design, solid surfaces in kitchen and bathrooms, a media/bar room, detailed and painted interior millwork, exercise room, children's wing for their bedrooms and own garage, and a large outdoor living space with a kitchen. The design process was extensive with several different materials mixed together.

Lighting on the floating shelves is the perfect accent to the materials for liquor bottle display.
Seated home bar - large craftsman galley light wood floor and beige floor seated home bar idea in Other with a drop-in sink, recessed-panel cabinets, gray cabinets, solid surface countertops, gray backsplash, stone tile backsplash and gray countertops
Seated home bar - large craftsman galley light wood floor and beige floor seated home bar idea in Other with a drop-in sink, recessed-panel cabinets, gray cabinets, solid surface countertops, gray backsplash, stone tile backsplash and gray countertops
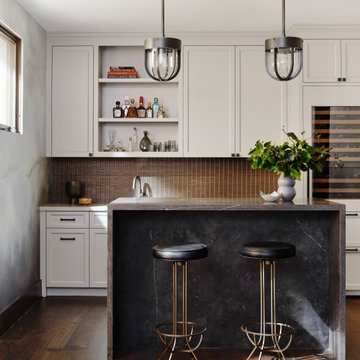
Bespoke bar area designed with painted grey cabinets, stone island and mosaic tile.
Example of a mid-sized tuscan galley dark wood floor home bar design in San Francisco with recessed-panel cabinets, gray cabinets and quartzite countertops
Example of a mid-sized tuscan galley dark wood floor home bar design in San Francisco with recessed-panel cabinets, gray cabinets and quartzite countertops

Mid-sized country galley vinyl floor and brown floor wet bar photo in Minneapolis with an undermount sink, recessed-panel cabinets, black cabinets, quartzite countertops, white backsplash, subway tile backsplash and white countertops
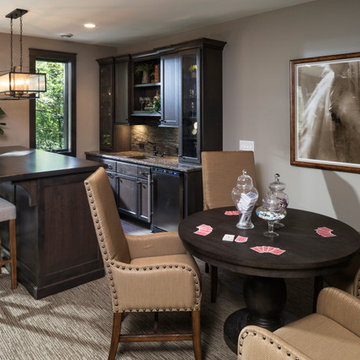
Example of a mid-sized classic galley carpeted and brown floor seated home bar design in Minneapolis with an undermount sink, granite countertops, recessed-panel cabinets, dark wood cabinets and brown backsplash

Lower level wet bar in custom residence.
Example of a large transitional galley porcelain tile seated home bar design in Milwaukee with a drop-in sink, recessed-panel cabinets, white cabinets, granite countertops, multicolored backsplash and ceramic backsplash
Example of a large transitional galley porcelain tile seated home bar design in Milwaukee with a drop-in sink, recessed-panel cabinets, white cabinets, granite countertops, multicolored backsplash and ceramic backsplash
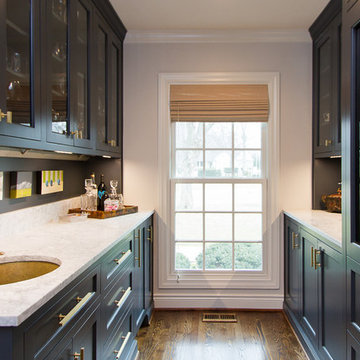
Brynn Burns Photography
Transitional galley medium tone wood floor wet bar photo in Orlando with an undermount sink, recessed-panel cabinets and blue cabinets
Transitional galley medium tone wood floor wet bar photo in Orlando with an undermount sink, recessed-panel cabinets and blue cabinets
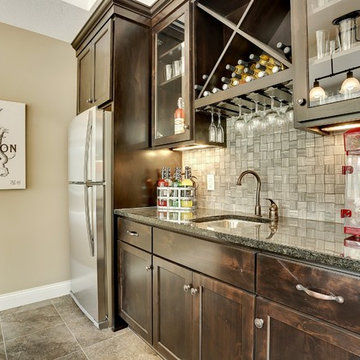
Basement wet bar has a sitting counter. Backsplash tiles evoke a woven effect. Even a popcorn machine! Photography by Spacecrafting.
Large transitional galley porcelain tile seated home bar photo in Minneapolis with an undermount sink, recessed-panel cabinets, dark wood cabinets, quartz countertops, gray backsplash and porcelain backsplash
Large transitional galley porcelain tile seated home bar photo in Minneapolis with an undermount sink, recessed-panel cabinets, dark wood cabinets, quartz countertops, gray backsplash and porcelain backsplash

A wonderfully useful bar/butler's pantry between the kitchen and dining room is created with rich gray painted cabinets and a marble counter top.
Mid-sized transitional galley dark wood floor and brown floor wet bar photo in New York with an undermount sink, gray cabinets, marble countertops, mirror backsplash and recessed-panel cabinets
Mid-sized transitional galley dark wood floor and brown floor wet bar photo in New York with an undermount sink, gray cabinets, marble countertops, mirror backsplash and recessed-panel cabinets
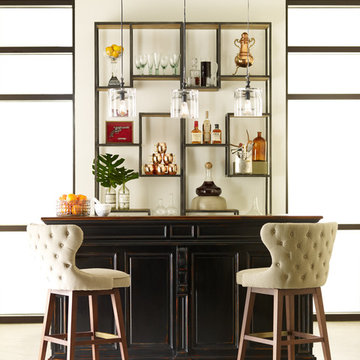
Seated home bar - mid-sized eclectic galley concrete floor seated home bar idea in Other with recessed-panel cabinets, dark wood cabinets and wood countertops

Connie Anderson
Example of a huge classic galley brick floor and multicolored floor wet bar design in Houston with recessed-panel cabinets, distressed cabinets, soapstone countertops, a drop-in sink and black countertops
Example of a huge classic galley brick floor and multicolored floor wet bar design in Houston with recessed-panel cabinets, distressed cabinets, soapstone countertops, a drop-in sink and black countertops
Galley Home Bar with Recessed-Panel Cabinets Ideas
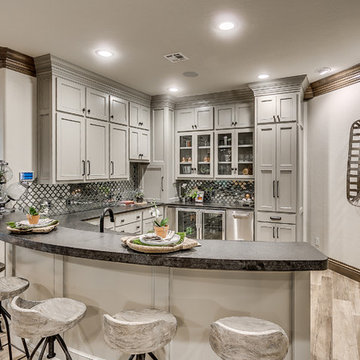
Example of a mid-sized transitional galley light wood floor seated home bar design in Oklahoma City with recessed-panel cabinets, gray cabinets, mirror backsplash and granite countertops
1





