Laminate Floor Kids' Room Ideas - Gender: Gender-Neutral
Refine by:
Budget
Sort by:Popular Today
1 - 20 of 740 photos
Item 1 of 3
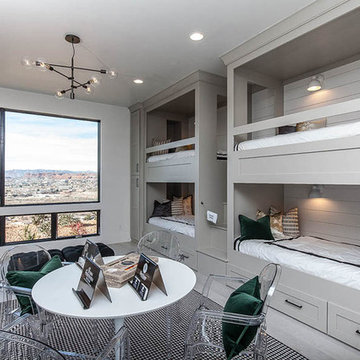
Example of a large urban gender-neutral laminate floor and gray floor kids' room design in Las Vegas with gray walls
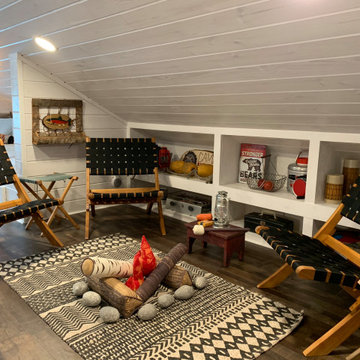
Attic space above lake house garage turned into a fun camping themed bunk room/playroom combo for kids. Four built-in Twin XL beds provide comfortable sleeping arrangements for kids and even adults when extra space is needed at this lake house. A play area with a campfire and built-in bookcases holding many vintage camping finds make imaginary play come to life.
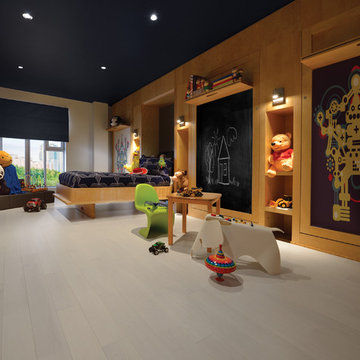
Mirage Hardwood Flooring
Inspiration for a transitional gender-neutral laminate floor kids' room remodel in Miami with white walls
Inspiration for a transitional gender-neutral laminate floor kids' room remodel in Miami with white walls
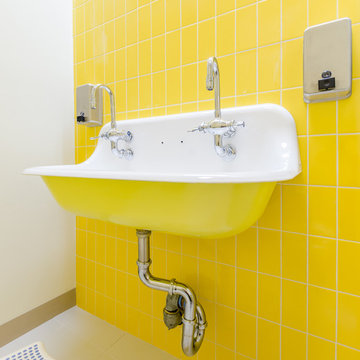
Renovated storefront to create an open airy modern neighborhood daycare that popped with color and functionality.
Photography by Chastity Cortijo
Kids' room - small contemporary gender-neutral laminate floor and beige floor kids' room idea in New York with yellow walls
Kids' room - small contemporary gender-neutral laminate floor and beige floor kids' room idea in New York with yellow walls
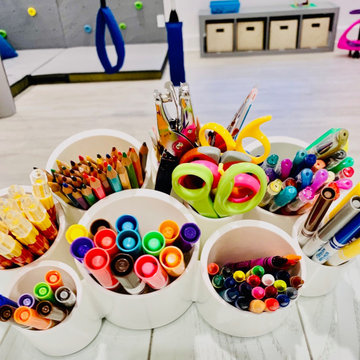
Example of a mid-sized classic gender-neutral laminate floor, gray floor, coffered ceiling and wood wall kids' room design in New York with white walls
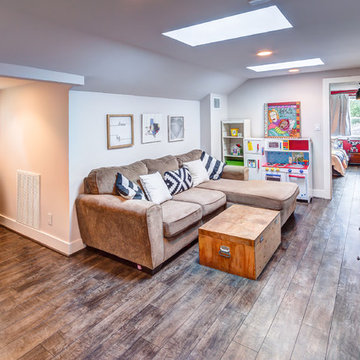
Upstairs TV Room and Playroom. Photo by Bayou City 360
Inspiration for a mid-sized transitional gender-neutral laminate floor and brown floor kids' room remodel in Houston with gray walls
Inspiration for a mid-sized transitional gender-neutral laminate floor and brown floor kids' room remodel in Houston with gray walls
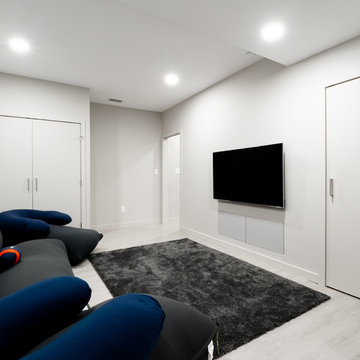
We renovated the master bathroom, the kids' en suite bathroom, and the basement in this modern home in West Chester, PA. The bathrooms as very sleek and modern, with flat panel, high gloss cabinetry, white quartz counters, and gray porcelain tile floors. The basement features a main living area with a play area and a wet bar, an exercise room, a home theatre and a bathroom. These areas, too, are sleek and modern with gray laminate flooring, unique lighting, and a gray and white color palette that ties the area together.
Rudloff Custom Builders has won Best of Houzz for Customer Service in 2014, 2015 2016 and 2017. We also were voted Best of Design in 2016, 2017 and 2018, which only 2% of professionals receive. Rudloff Custom Builders has been featured on Houzz in their Kitchen of the Week, What to Know About Using Reclaimed Wood in the Kitchen as well as included in their Bathroom WorkBook article. We are a full service, certified remodeling company that covers all of the Philadelphia suburban area. This business, like most others, developed from a friendship of young entrepreneurs who wanted to make a difference in their clients’ lives, one household at a time. This relationship between partners is much more than a friendship. Edward and Stephen Rudloff are brothers who have renovated and built custom homes together paying close attention to detail. They are carpenters by trade and understand concept and execution. Rudloff Custom Builders will provide services for you with the highest level of professionalism, quality, detail, punctuality and craftsmanship, every step of the way along our journey together.
Specializing in residential construction allows us to connect with our clients early in the design phase to ensure that every detail is captured as you imagined. One stop shopping is essentially what you will receive with Rudloff Custom Builders from design of your project to the construction of your dreams, executed by on-site project managers and skilled craftsmen. Our concept: envision our client’s ideas and make them a reality. Our mission: CREATING LIFETIME RELATIONSHIPS BUILT ON TRUST AND INTEGRITY.
Photo Credit: JMB Photoworks
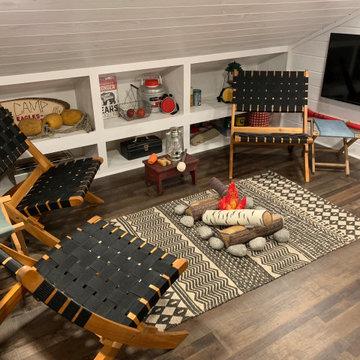
Attic space above lake house garage turned into a fun camping themed bunk room/playroom combo for kids. Four built-in Twin XL beds provide comfortable sleeping arrangements for kids and even adults when extra space is needed at this lake house. Imaginations can run wild with vintage camping supplies and realistic campfire on hand.
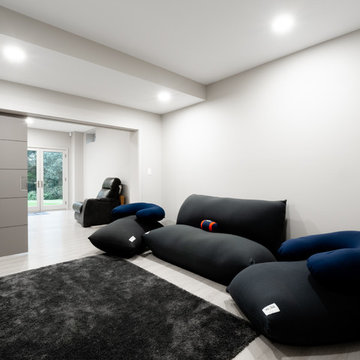
We renovated the master bathroom, the kids' en suite bathroom, and the basement in this modern home in West Chester, PA. The bathrooms as very sleek and modern, with flat panel, high gloss cabinetry, white quartz counters, and gray porcelain tile floors. The basement features a main living area with a play area and a wet bar, an exercise room, a home theatre and a bathroom. These areas, too, are sleek and modern with gray laminate flooring, unique lighting, and a gray and white color palette that ties the area together.
Rudloff Custom Builders has won Best of Houzz for Customer Service in 2014, 2015 2016 and 2017. We also were voted Best of Design in 2016, 2017 and 2018, which only 2% of professionals receive. Rudloff Custom Builders has been featured on Houzz in their Kitchen of the Week, What to Know About Using Reclaimed Wood in the Kitchen as well as included in their Bathroom WorkBook article. We are a full service, certified remodeling company that covers all of the Philadelphia suburban area. This business, like most others, developed from a friendship of young entrepreneurs who wanted to make a difference in their clients’ lives, one household at a time. This relationship between partners is much more than a friendship. Edward and Stephen Rudloff are brothers who have renovated and built custom homes together paying close attention to detail. They are carpenters by trade and understand concept and execution. Rudloff Custom Builders will provide services for you with the highest level of professionalism, quality, detail, punctuality and craftsmanship, every step of the way along our journey together.
Specializing in residential construction allows us to connect with our clients early in the design phase to ensure that every detail is captured as you imagined. One stop shopping is essentially what you will receive with Rudloff Custom Builders from design of your project to the construction of your dreams, executed by on-site project managers and skilled craftsmen. Our concept: envision our client’s ideas and make them a reality. Our mission: CREATING LIFETIME RELATIONSHIPS BUILT ON TRUST AND INTEGRITY.
Photo Credit: JMB Photoworks
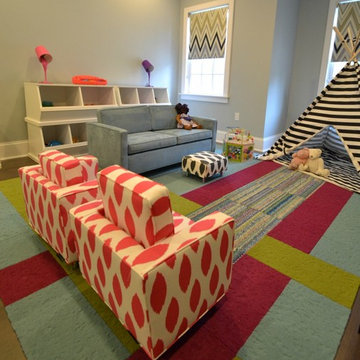
Inspiration for a large contemporary gender-neutral laminate floor kids' room remodel in Boston with blue walls
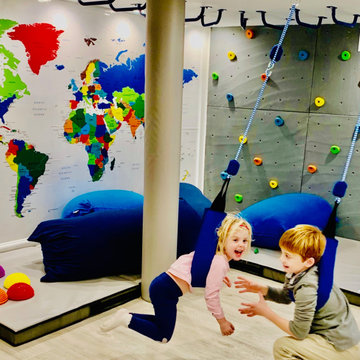
Inspiration for a mid-sized timeless gender-neutral laminate floor and gray floor kids' room remodel in New York with white walls
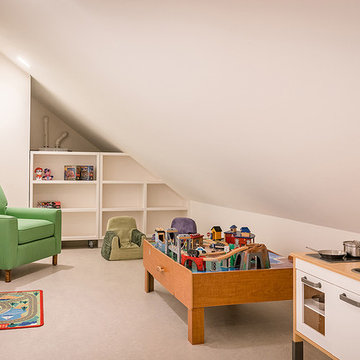
A custom vacation home by Grouparchitect and Hughes Construction. Photographer credit: © 2018 AMF Photography.
Mid-sized beach style gender-neutral laminate floor and gray floor playroom photo in Seattle with white walls
Mid-sized beach style gender-neutral laminate floor and gray floor playroom photo in Seattle with white walls
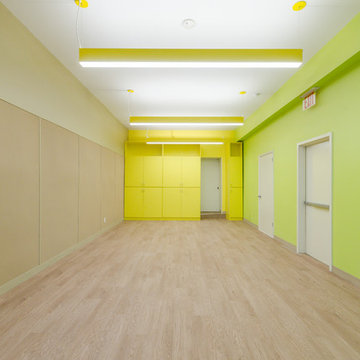
Renovated storefront to create an open airy modern neighborhood daycare that popped with color and functionality.
Photography by Chastity Cortijo
Small trendy gender-neutral laminate floor and beige floor kids' room photo in New York with yellow walls
Small trendy gender-neutral laminate floor and beige floor kids' room photo in New York with yellow walls
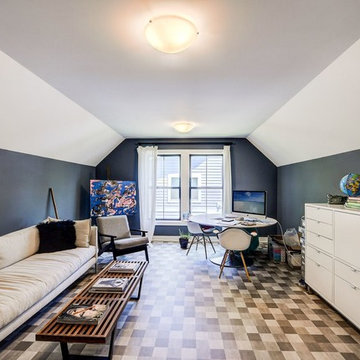
Fun kids space is perfect for studying or playing a game with friends!
Kids' room - mid-sized transitional gender-neutral laminate floor and multicolored floor kids' room idea in Minneapolis with gray walls
Kids' room - mid-sized transitional gender-neutral laminate floor and multicolored floor kids' room idea in Minneapolis with gray walls
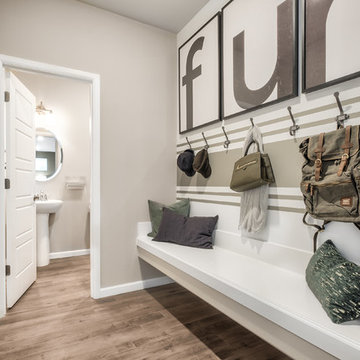
The perfect place for backpacks after a long school day. A space where everything has it's place!
Mid-sized transitional gender-neutral laminate floor and gray floor teen room photo in Seattle with multicolored walls
Mid-sized transitional gender-neutral laminate floor and gray floor teen room photo in Seattle with multicolored walls
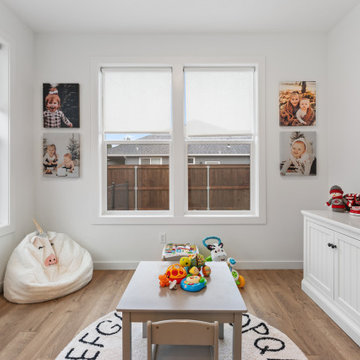
Kids play room off kitchen - sun room -
Playroom - mid-sized cottage gender-neutral laminate floor and brown floor playroom idea in Portland with white walls
Playroom - mid-sized cottage gender-neutral laminate floor and brown floor playroom idea in Portland with white walls
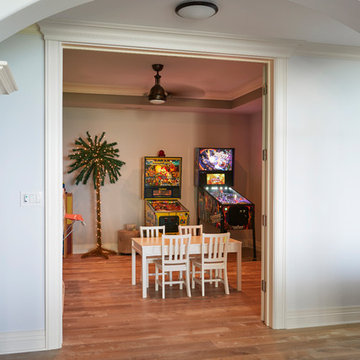
The arcade features classic pinball games and seating for 4. Photo by Mike Kaskel.
Mid-sized tuscan gender-neutral laminate floor and brown floor kids' room photo in Chicago with beige walls
Mid-sized tuscan gender-neutral laminate floor and brown floor kids' room photo in Chicago with beige walls
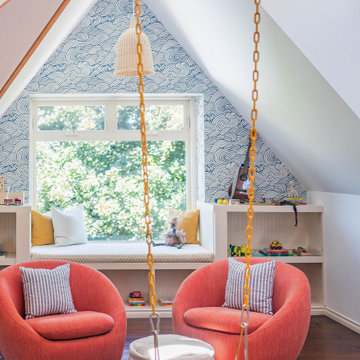
The 2020 pandemic has permanently changed the way we think of “play spaces”. Once, these spaces were just relegated to the outside, many families are now seeking ways to keep kids entertained inside. We took an open attic space and transformed it into a dream play space for young children. With plenty of space for “rough housing” and for adult seating, this space will help keep cabin fever at bay for years to come.
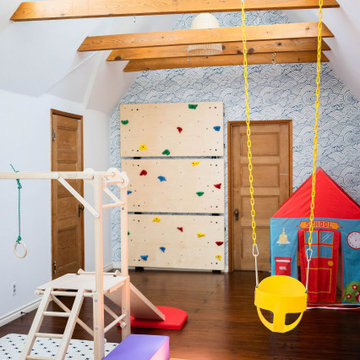
The 2020 pandemic has permanently changed the way we think of “play spaces”. Once, these spaces were just relegated to the outside, many families are now seeking ways to keep kids entertained inside. We took an open attic space and transformed it into a dream play space for young children. With plenty of space for “rough housing” and for adult seating, this space will help keep cabin fever at bay for years to come.
Laminate Floor Kids' Room Ideas - Gender: Gender-Neutral
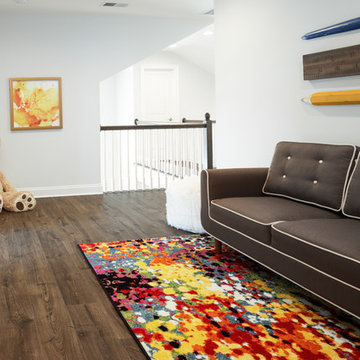
Open loft area between second floor bedrooms makes for a great play area, music studio, or art studio.
Inspiration for a transitional gender-neutral laminate floor and brown floor kids' room remodel in Other with blue walls
Inspiration for a transitional gender-neutral laminate floor and brown floor kids' room remodel in Other with blue walls
1





