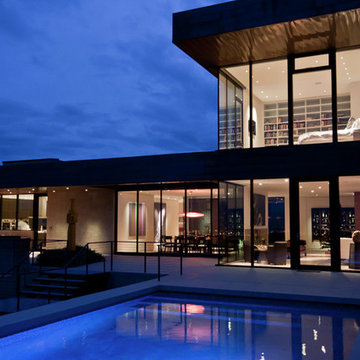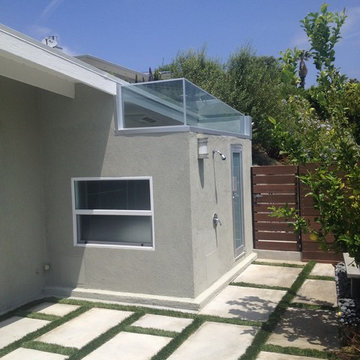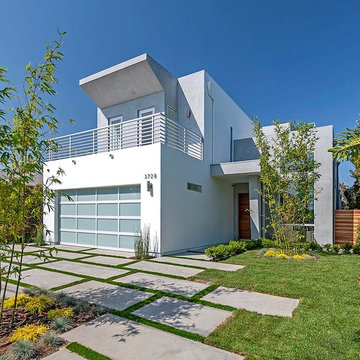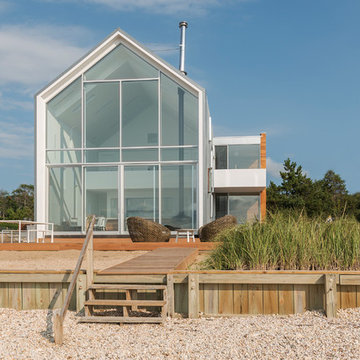Glass Exterior Home Ideas
Refine by:
Budget
Sort by:Popular Today
61 - 80 of 643 photos
Item 1 of 3
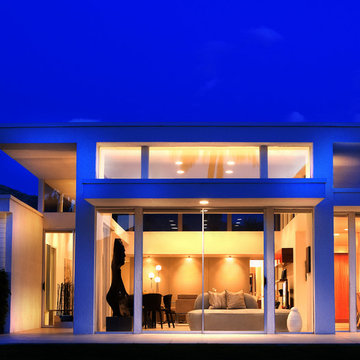
Photography by Rick Seczechowski
Large trendy multicolored one-story glass exterior home photo in Los Angeles
Large trendy multicolored one-story glass exterior home photo in Los Angeles
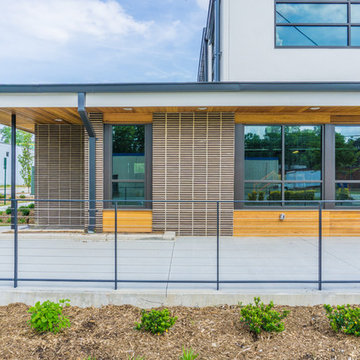
A commercial restoration with Tigerwood Decks and Cedar Siding located in Atlanta's Armour Yard district.
Developed by: Third & Urban Real Estate
Designed by: Smith Dalia Architects
Built by: Gay Construction
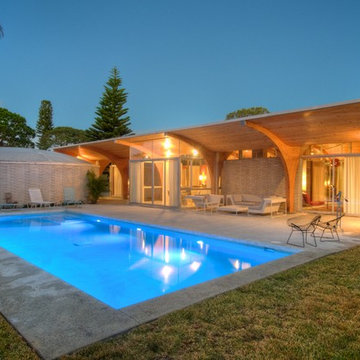
McCourtney
Inspiration for a mid-sized mid-century modern beige one-story glass flat roof remodel in Tampa
Inspiration for a mid-sized mid-century modern beige one-story glass flat roof remodel in Tampa
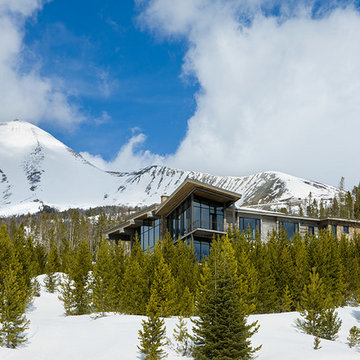
Montana Mountain Modern Getaway
Large trendy beige two-story glass flat roof photo in Other
Large trendy beige two-story glass flat roof photo in Other
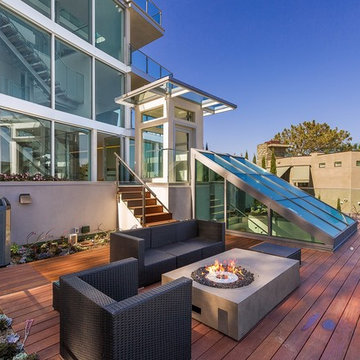
Example of a trendy white three-story glass house exterior design in San Diego
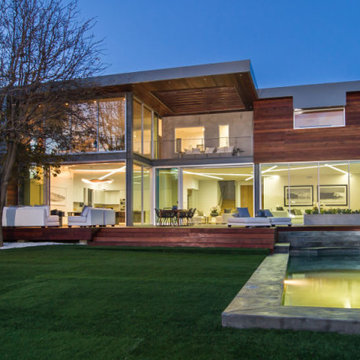
House Construction and Design made by Zeev Orlov
Large modern gray two-story glass exterior home idea in Los Angeles
Large modern gray two-story glass exterior home idea in Los Angeles
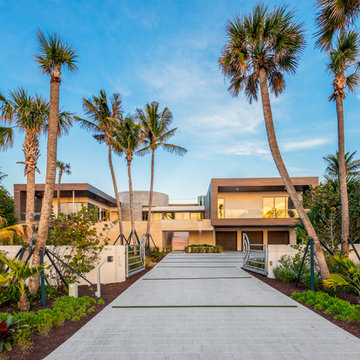
Ocean front, VEIW Windows.
Example of a huge trendy multicolored three-story glass house exterior design in Miami
Example of a huge trendy multicolored three-story glass house exterior design in Miami
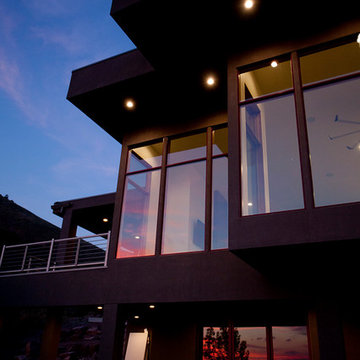
Kevin Kiernan
Example of a mid-sized minimalist brown two-story glass exterior home design in Salt Lake City
Example of a mid-sized minimalist brown two-story glass exterior home design in Salt Lake City
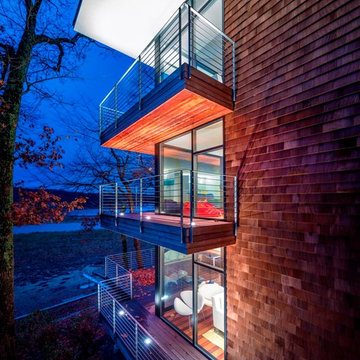
On the first floor, the kitchen and living area (with associate Luigi enjoying the sun) is again linked to a large deck through bi-parting glass doors. Ipe is a common choice for decks, but here, the material flows directly inside, at the same level and using the same details, so deck and interior feel like one large space. Note too that the deck railings, constructed using thin, galvanized steel members, allow the eye to travel right through to the view beyond.
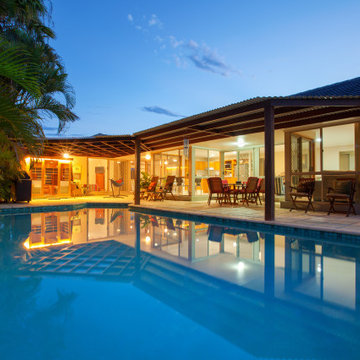
Our client's wanted an inexpensive approach to an outdoor dwelling space sheltered from the elements while maintaining communication to the living space inside. The contour of the existing pool to dictate the overall shape of the patio cover.
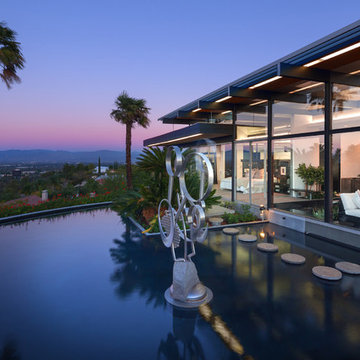
©Teague Hunziker
With just one owner, this mid-century masterpiece is largely untouched and closer than most to the architects original vision.
Mid-century modern two-story glass exterior home photo in Los Angeles
Mid-century modern two-story glass exterior home photo in Los Angeles
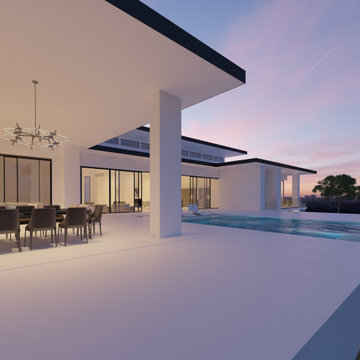
Rear View - 3d Model of House I designed (as was completed) in Diablo, CA
Inspiration for a huge modern white two-story glass exterior home remodel in San Francisco
Inspiration for a huge modern white two-story glass exterior home remodel in San Francisco
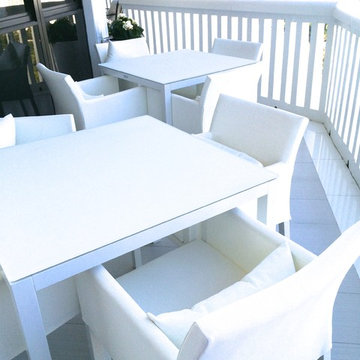
Example of a huge trendy white one-story glass exterior home design in Other

We were honored to work with Caleb Mulvena and his team at Studio Mapos on the wood flooring and decking of this custom spec house where wood’s natural beauty is on full display. Through Studio Mapos’ disciplined design and the quality craftsmanship of Gentry Construction, our wide-plank oak floors have a truly inspiring canvas from which to shine.
Michael Moran/OTTP
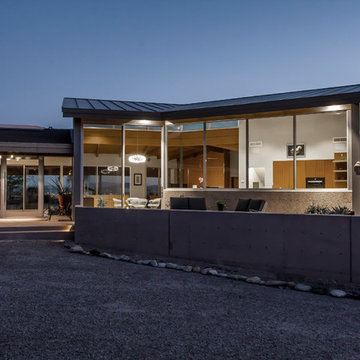
A major kitchen remodel to a spectacular mid-century residence in the Tucson foothills. Project scope included demo of the north facing walls and the roof. The roof was raised and picture windows were added to take advantage of the fantastic view. New terrazzo floors were poured in the renovated kitchen to match the existing floor throughout the home. Custom millwork was created by local craftsmen.
Photo: David Olsen
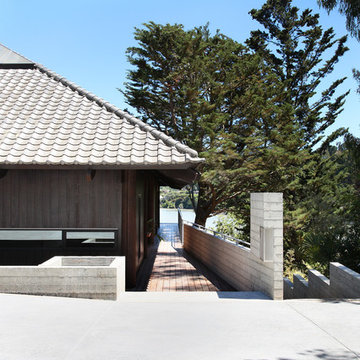
Mark Woods
Example of a large trendy glass house exterior design in San Francisco with a hip roof and a tile roof
Example of a large trendy glass house exterior design in San Francisco with a hip roof and a tile roof
Glass Exterior Home Ideas
4






