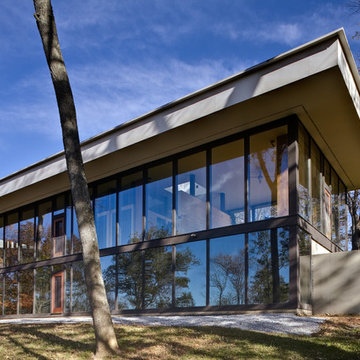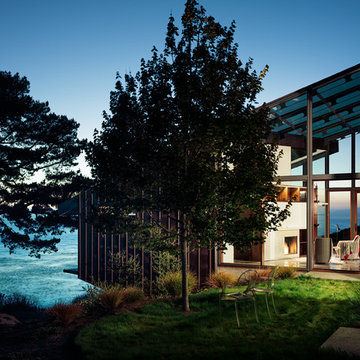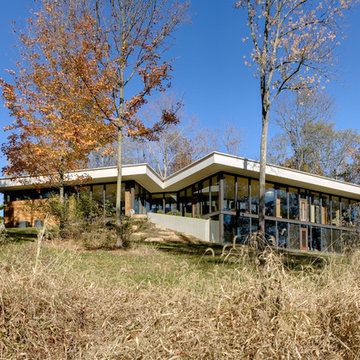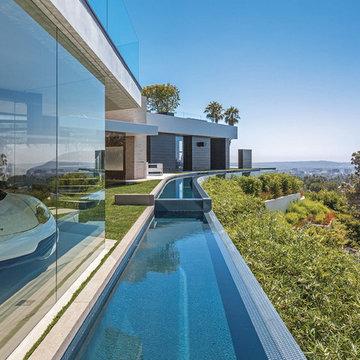Glass Exterior Home Ideas
Refine by:
Budget
Sort by:Popular Today
21 - 40 of 643 photos
Item 1 of 3
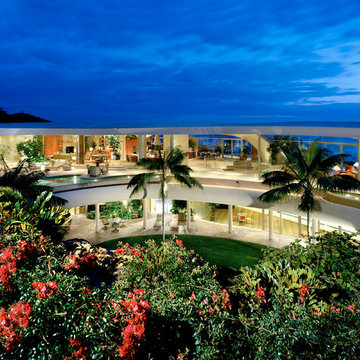
Cameo Shores
Corona del Mar, California
Eric Figge Photography
Example of a large trendy white two-story glass exterior home design in Orange County
Example of a large trendy white two-story glass exterior home design in Orange County
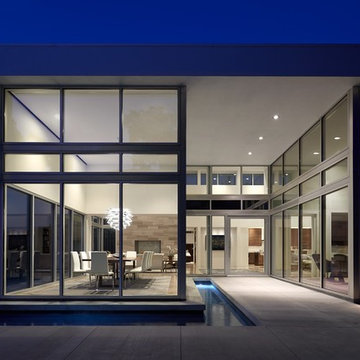
Inspiration for a mid-sized contemporary white one-story glass flat roof remodel in Austin
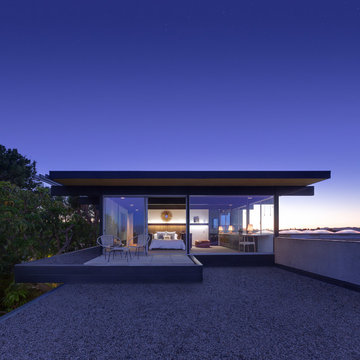
©Teague Hunziker
The Scheimer house. Architects Richard and Dion Neutra. 1972
Modern two-story glass exterior home idea in Los Angeles
Modern two-story glass exterior home idea in Los Angeles
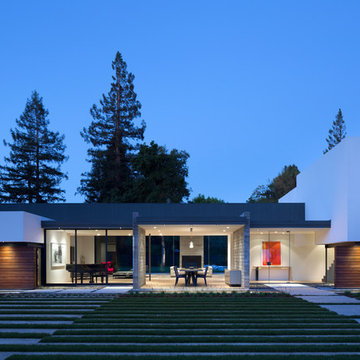
Photography by Assassi Productions ©assassi2015 | http://www.assassi.com
Artworks by Thomas Prinz ©thomasprinz2015 | http://www.thomasprinz.com
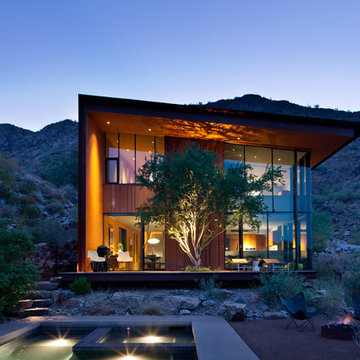
This elegant architectural gem in the desert near Scottsdale, Arizona was designed by noted American architect Will Bruder for his friends and colleagues Scott and Debbie Jarson. As Scott describers the project of revamping the house with the Soraa Vivid LED:
“The space was inspiring to begin with, and we found that with the Soraa Vivid lamps, details of our art collection and interiors emerged that we hadn't really seen before. Textures and colors came alive and the indoor/outdoor connection to the site is remarkably enhanced. There's a renewed sense of depth in finishes and hues. What’s more, our art collection, so integral to how we live, is now stunningly expressed at all times day or night.
We worked closely with Will Bruder on creating a really unique desert dwelling that maximized the features of the site that we had chosen. It was a beautiful but challenging site to work with, and thanks to his stellar talent, we are inspired by the space daily.
His architecture is much about light and space as it is about form and materials. Lighting is an integral part of the overall program and experience of living in a home as this. The installation of The Soraa lamps just added a whole new level to our experience of living in such a graceful design. The clarity and purity of the Soraa lamps integrate our light and space like nothing we’ve seen before.”
Photography: Russell Abraham
Architect: Will Bruder
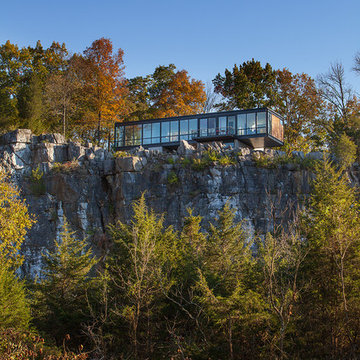
View of home from below the cliff. The home sits at the edge of a large cliff leading down to the Potomac River.
Anice Hoachlander, Hoachlander Davis Photography LLC
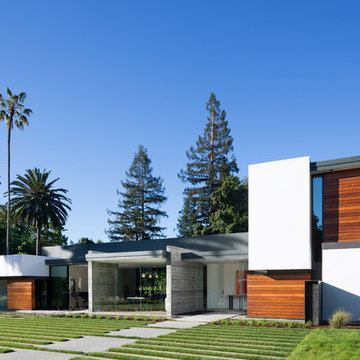
Photography by Assassi Productions ©assassi2015 | http://www.assassi.com
Artworks by Thomas Prinz ©thomasprinz2015 | http://www.thomasprinz.com
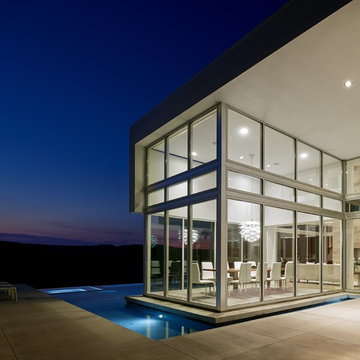
Example of a mid-sized trendy white one-story glass flat roof design in Austin
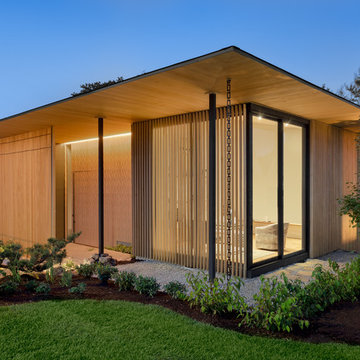
Justin Krug Photography
Huge trendy two-story glass exterior home photo in Portland with a shingle roof
Huge trendy two-story glass exterior home photo in Portland with a shingle roof
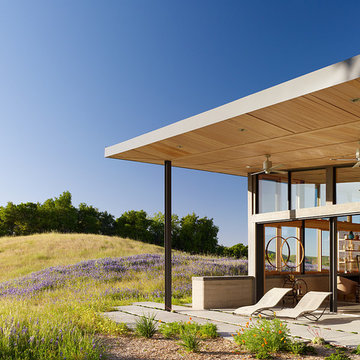
Photos by Joe Fletcher
Inspiration for a contemporary glass exterior home remodel in San Francisco
Inspiration for a contemporary glass exterior home remodel in San Francisco
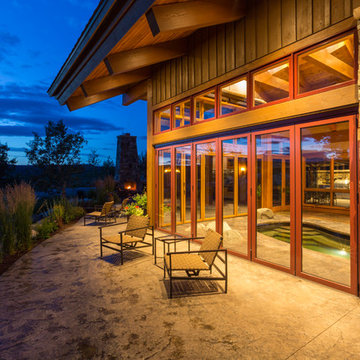
Tim Murphy Photography
Large mountain style brown two-story glass house exterior photo in Denver with a shed roof and a shingle roof
Large mountain style brown two-story glass house exterior photo in Denver with a shed roof and a shingle roof
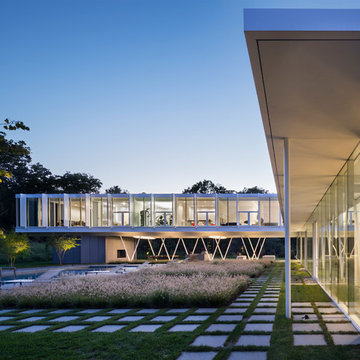
This unique outdoor living space is tucked between the house and the forest. The 65 foot long gunite pool and spa are surrounded by landscape and adjacent to a covered outdoor room with a pool house, fireplace, dining terrace, bbq kitchen and open air lounge. Sunshades and overhanging roofs protect the house interiors from direct sun.
Photographer - Peter Aaron
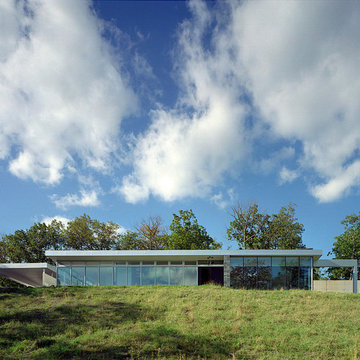
Peter Aaron
Example of a mid-sized minimalist white one-story glass flat roof design in New York with a mixed material roof
Example of a mid-sized minimalist white one-story glass flat roof design in New York with a mixed material roof
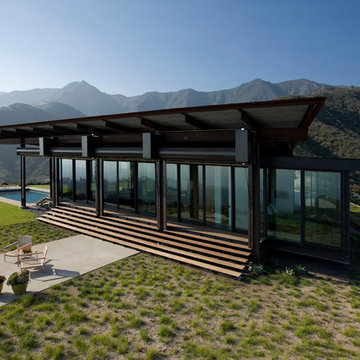
Large modern one-story glass exterior home idea in Santa Barbara with a metal roof
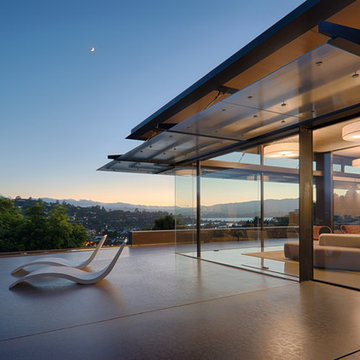
Fu-Tung Cheng, CHENG Design
• Side Close-up Exterior of Tiburon House
Tiburon House is Cheng Design's eighth custom home project. The topography of the site for Bluff House was a rift cut into the hillside, which inspired the design concept of an ascent up a narrow canyon path. Two main wings comprise a “T” floor plan; the first includes a two-story family living wing with office, children’s rooms and baths, and Master bedroom suite. The second wing features the living room, media room, kitchen and dining space that open to a rewarding 180-degree panorama of the San Francisco Bay, the iconic Golden Gate Bridge, and Belvedere Island.
Photography: Tim Maloney
Glass Exterior Home Ideas
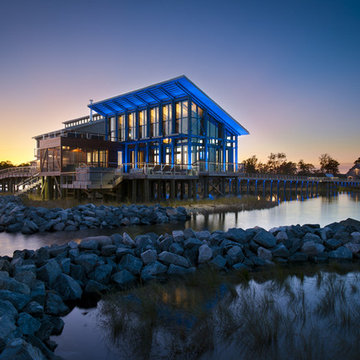
© Maxwell MacKenzie, courtesy Dale Overmyer, AIA/Architect
Large trendy two-story glass exterior home photo in DC Metro
Large trendy two-story glass exterior home photo in DC Metro
2






