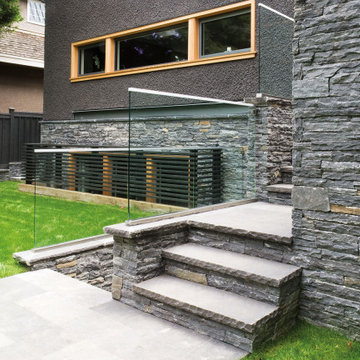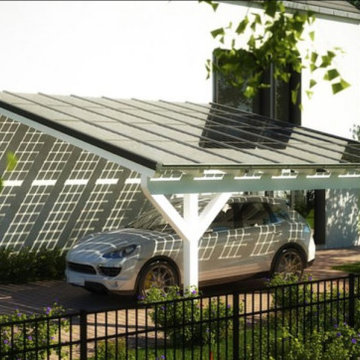Glass Railing Back Porch Ideas
Refine by:
Budget
Sort by:Popular Today
1 - 20 of 71 photos
Item 1 of 3
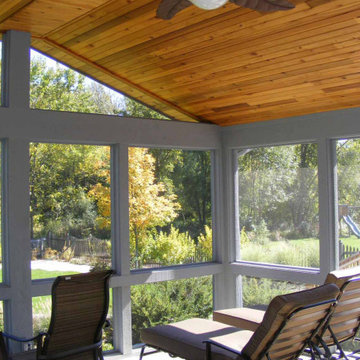
Mid-sized elegant stone screened-in and glass railing back porch photo in Chicago with a roof extension
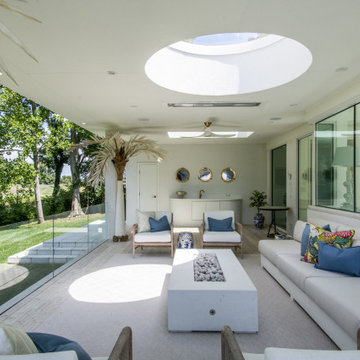
Inspiration for a glass railing back porch remodel in Louisville with decking and a roof extension
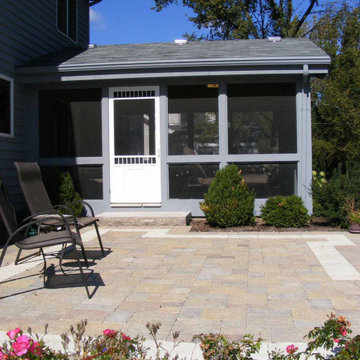
Mid-sized elegant stone screened-in and glass railing back porch photo in Chicago with a roof extension
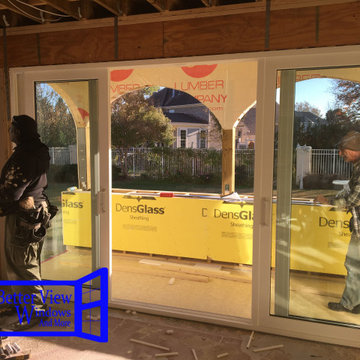
This is an example of a mid-sized screened-in and glass railing back porch design in Other.
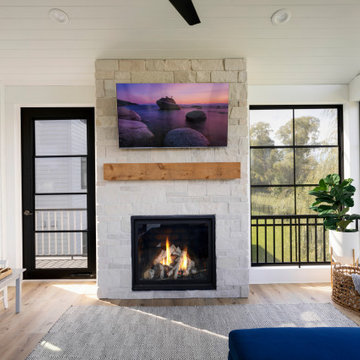
This great deck and porch combo gives our homeowners the best of both worlds. Deck side, Trex Island Mist was installed for the flooring. Afco glass railing gives a clean open view to the expansive backyard. In the porch our homeowner went with LVT on the flooring for easy maintenance and Indoor feel to their outdoor space. They added a Marquis fireplace to add warmth on those cool nights. Sunspace window and screen combo gives the option for opening the room up without the annoyance of bugs or closing them with the vinyl panels to keep the wind and rain out.
afcocolumnsandrailings
marquisfireplaces.net
Trexcompany
floorsofdistinction.com
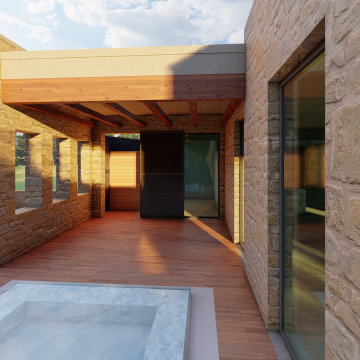
This is an example of a huge tropical glass railing porch design in Houston with a roof extension.
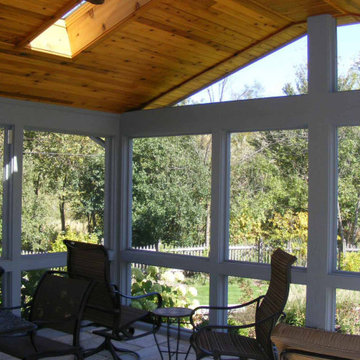
Inspiration for a mid-sized timeless stone screened-in and glass railing back porch remodel in Chicago with a roof extension
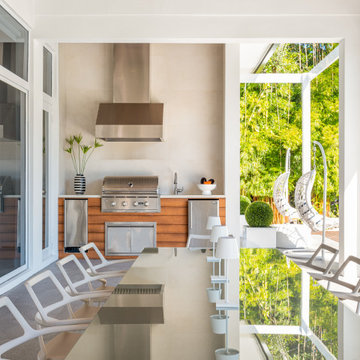
Modern Outdoor Dining Table for 10, BBQ Area, Hanging Chairs overlooking the beautiful landscaping.
Inspiration for a large contemporary concrete glass railing porch remodel in Miami with a roof extension
Inspiration for a large contemporary concrete glass railing porch remodel in Miami with a roof extension
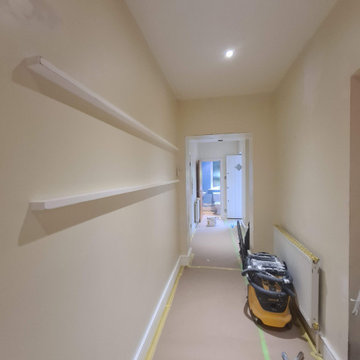
Amazing apartment in Putney SW15 recently decorated in stunning colors with colour consultation and product guideline provided for my delighted clients - for more information please visit
https://midecor.co.uk/blog/
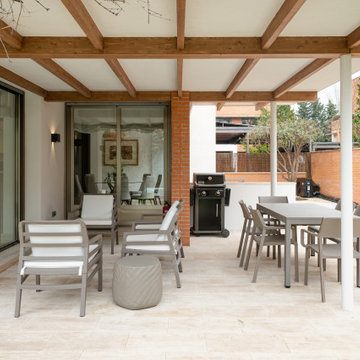
Reforma integral de esta moderna casa en la prestigiosa urbanización de Aravaca en Madrid.
Large minimalist stone glass railing porch idea in Madrid with a roof extension
Large minimalist stone glass railing porch idea in Madrid with a roof extension
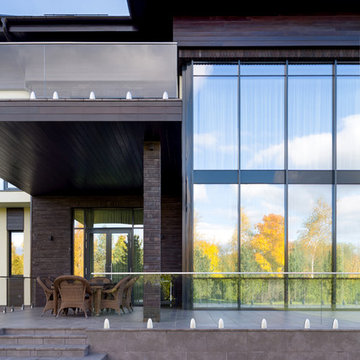
Архитекторы: Дмитрий Глушков, Фёдор Селенин; Фото: Антон Лихтарович
Large danish stone glass railing porch photo in Moscow with an awning
Large danish stone glass railing porch photo in Moscow with an awning
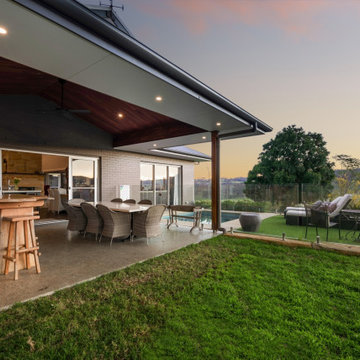
This is an example of a large contemporary concrete glass railing porch design in Newcastle - Maitland with a roof extension.
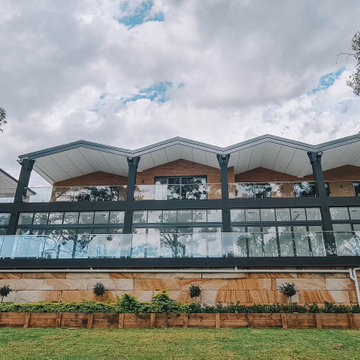
Residential Alterations and Additions.
Large minimalist stone glass railing back porch idea in Sydney with a roof extension
Large minimalist stone glass railing back porch idea in Sydney with a roof extension
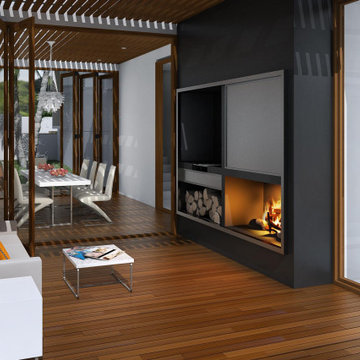
The alfresco space outside the Dining room increases the sense of space. It has an outdoor fireplace and BBQ integrated into the black vertical element which visually binds the two storey wing. This sheltered space can be used for lounging or dining or both.
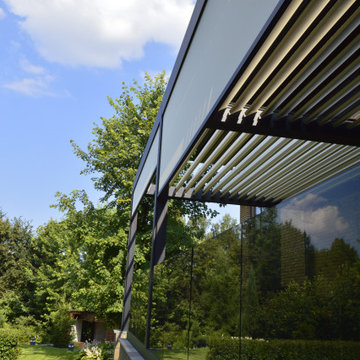
Сдвоенная пергольная конструкция Renson Camargue представляет собой биоклиматическую перголу с алюминиевыми ламелями и уголом поворота до 150°.
По периметру конструкции встроены солнцезащитные вертикальные маркизы Integrated Fixscreen с автоматическим управлением. Экран из стекловолокна устойчив к солнцу и ржавчине, а также непроницаем для влаги.
Уюта на террасе добавляет встроенное в ламели светодиодное освещение Lineo Led, которое расположено по всей длине купола, с возможностью регулирования яркости.
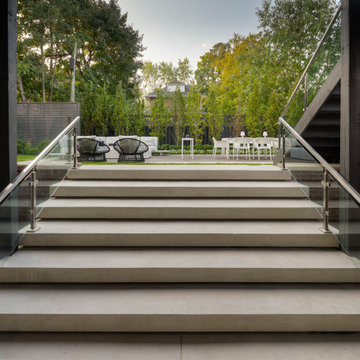
An award winning backyard project that includes a two tone Limestone Finish patio, stepping stone pathways and basement walkout steps with cantilevered reveals.
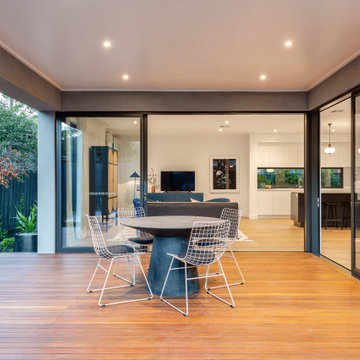
This is an example of a mid-sized contemporary glass railing back porch design in Melbourne with decking and a roof extension.
Glass Railing Back Porch Ideas
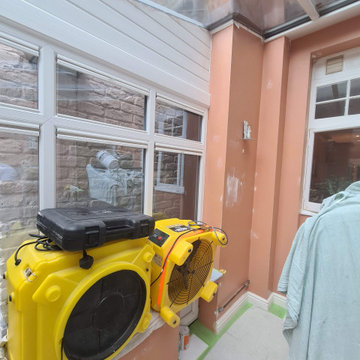
Amazing apartment in Putney SW15 recently decorated in stunning colors with colour consultation and product guideline provided for my delighted clients - for more information please visit
https://midecor.co.uk/blog/
1






