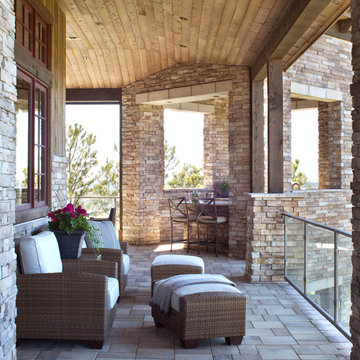All Covers Glass Railing Deck Ideas
Refine by:
Budget
Sort by:Popular Today
1 - 20 of 300 photos
Item 1 of 3
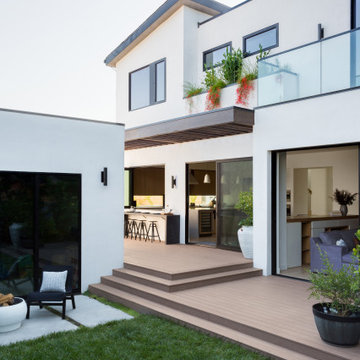
Backyard Deck Design
Deck - mid-sized contemporary backyard ground level glass railing deck idea in Los Angeles with a fire pit and a pergola
Deck - mid-sized contemporary backyard ground level glass railing deck idea in Los Angeles with a fire pit and a pergola
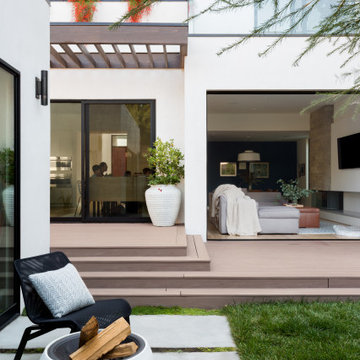
Backyard Deck Design
Inspiration for a mid-sized contemporary backyard ground level glass railing deck remodel in Los Angeles with a fire pit and a pergola
Inspiration for a mid-sized contemporary backyard ground level glass railing deck remodel in Los Angeles with a fire pit and a pergola
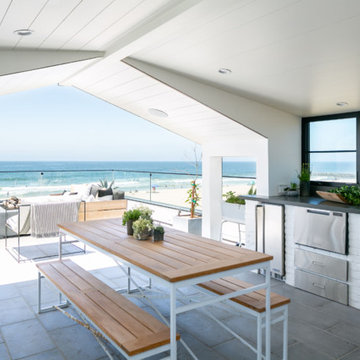
Example of a beach style glass railing deck container garden design in Orange County with a roof extension
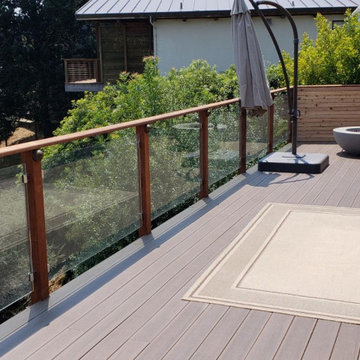
PK Construction fully demolished and rebuilt this family’s 3 story deck. The team safely removed the existing deck, lowering it 3 stories and hauling the debis away. New 20 foot posts and peers were installed using strict safety procedures. A stunning glass railing was installed to maximize the beautiful hillside view of Mill Valley.

Louisa, San Clemente Coastal Modern Architecture
The brief for this modern coastal home was to create a place where the clients and their children and their families could gather to enjoy all the beauty of living in Southern California. Maximizing the lot was key to unlocking the potential of this property so the decision was made to excavate the entire property to allow natural light and ventilation to circulate through the lower level of the home.
A courtyard with a green wall and olive tree act as the lung for the building as the coastal breeze brings fresh air in and circulates out the old through the courtyard.
The concept for the home was to be living on a deck, so the large expanse of glass doors fold away to allow a seamless connection between the indoor and outdoors and feeling of being out on the deck is felt on the interior. A huge cantilevered beam in the roof allows for corner to completely disappear as the home looks to a beautiful ocean view and Dana Point harbor in the distance. All of the spaces throughout the home have a connection to the outdoors and this creates a light, bright and healthy environment.
Passive design principles were employed to ensure the building is as energy efficient as possible. Solar panels keep the building off the grid and and deep overhangs help in reducing the solar heat gains of the building. Ultimately this home has become a place that the families can all enjoy together as the grand kids create those memories of spending time at the beach.
Images and Video by Aandid Media.
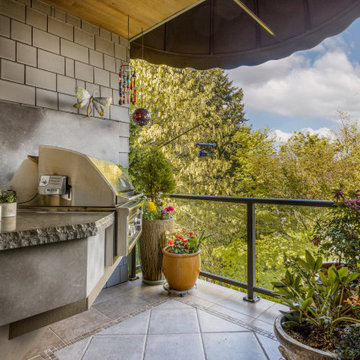
Example of a small transitional side yard second story glass railing outdoor kitchen deck design in Portland with a roof extension
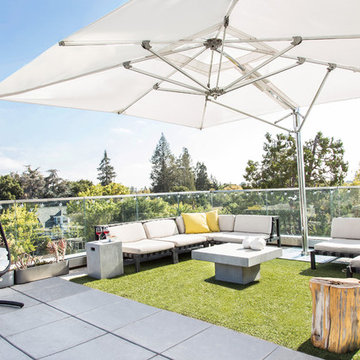
Outdoor lounge area
Deck container garden - mid-sized modern rooftop rooftop glass railing deck container garden idea in San Francisco with a pergola
Deck container garden - mid-sized modern rooftop rooftop glass railing deck container garden idea in San Francisco with a pergola
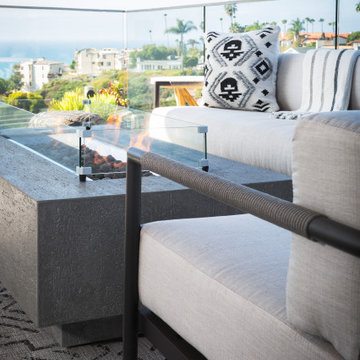
Upper deck with firepit and ocean view
Example of a small beach style rooftop second story glass railing deck design in Orange County with a fire pit and a roof extension
Example of a small beach style rooftop second story glass railing deck design in Orange County with a fire pit and a roof extension
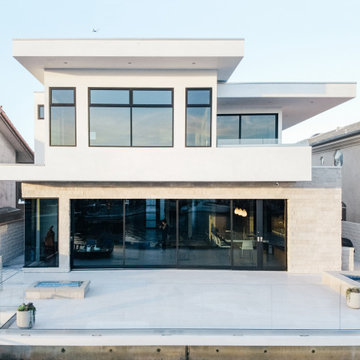
multi-slide door system open to an expansive rear deck with fireplace, spa and dock access
Large beach style backyard ground level glass railing dock photo in Orange County with a roof extension
Large beach style backyard ground level glass railing dock photo in Orange County with a roof extension
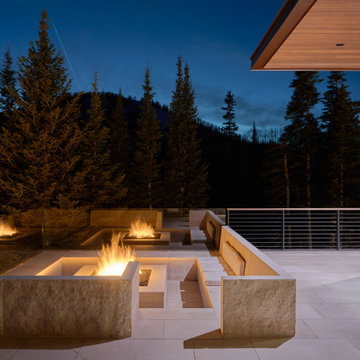
Inspiration for a huge modern rooftop second story glass railing deck remodel in Salt Lake City with a fire pit and a roof extension
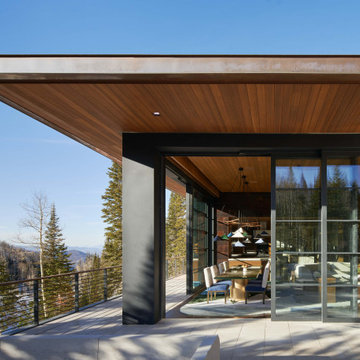
Example of a huge minimalist rooftop second story glass railing deck design in Salt Lake City with a fire pit and a roof extension
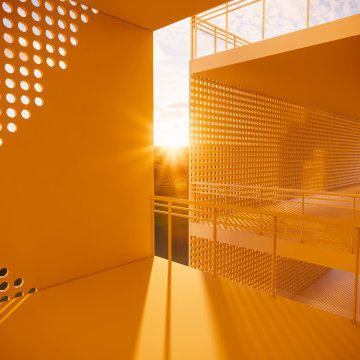
Example of a huge minimalist glass railing deck design in Chicago with a roof extension
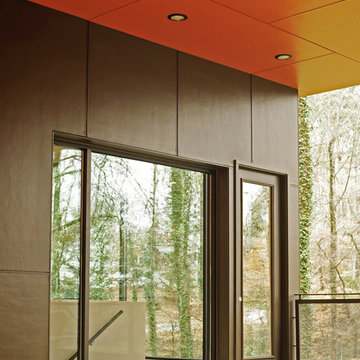
Large minimalist backyard second story glass railing deck photo in San Francisco with a roof extension
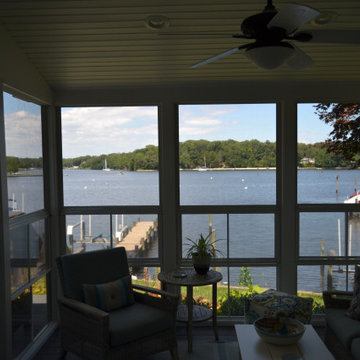
Example of a large beach style backyard ground level glass railing dock design in Baltimore with a roof extension
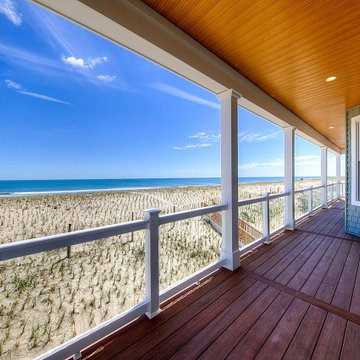
Beach style backyard second story privacy and glass railing deck photo in New York with a roof extension
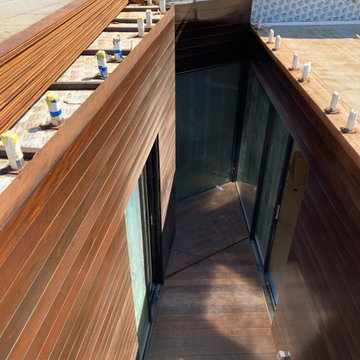
OPEN TO SKY ATRIUM LOOKING DOWN FROM ROOF TOP GARDEN.
Deck container garden - large modern rooftop rooftop glass railing deck container garden idea in Los Angeles with a roof extension
Deck container garden - large modern rooftop rooftop glass railing deck container garden idea in Los Angeles with a roof extension
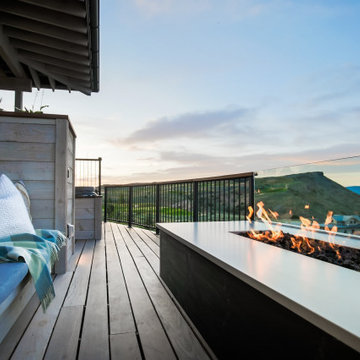
Residence club overlooking golf course & the Provo River.
Mid-sized arts and crafts backyard second story glass railing deck photo in Salt Lake City with a fire pit and a roof extension
Mid-sized arts and crafts backyard second story glass railing deck photo in Salt Lake City with a fire pit and a roof extension
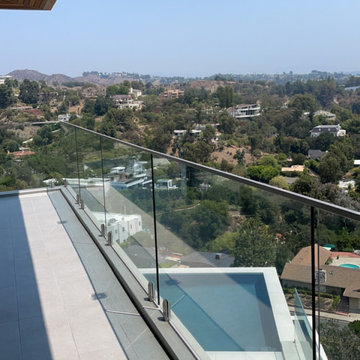
Glass railing for promenade
Deck - modern glass railing deck idea in Los Angeles
Deck - modern glass railing deck idea in Los Angeles
All Covers Glass Railing Deck Ideas
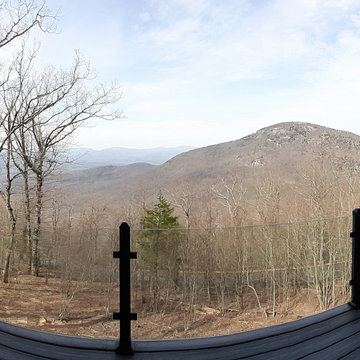
Look of back deck with glass panel railing
Example of a mid-sized transitional backyard second story glass railing deck design in Atlanta with a roof extension
Example of a mid-sized transitional backyard second story glass railing deck design in Atlanta with a roof extension
1






