All Ceiling Designs Glass Tile Powder Room Ideas
Refine by:
Budget
Sort by:Popular Today
1 - 20 of 93 photos
Item 1 of 3

This project began with an entire penthouse floor of open raw space which the clients had the opportunity to section off the piece that suited them the best for their needs and desires. As the design firm on the space, LK Design was intricately involved in determining the borders of the space and the way the floor plan would be laid out. Taking advantage of the southwest corner of the floor, we were able to incorporate three large balconies, tremendous views, excellent light and a layout that was open and spacious. There is a large master suite with two large dressing rooms/closets, two additional bedrooms, one and a half additional bathrooms, an office space, hearth room and media room, as well as the large kitchen with oversized island, butler's pantry and large open living room. The clients are not traditional in their taste at all, but going completely modern with simple finishes and furnishings was not their style either. What was produced is a very contemporary space with a lot of visual excitement. Every room has its own distinct aura and yet the whole space flows seamlessly. From the arched cloud structure that floats over the dining room table to the cathedral type ceiling box over the kitchen island to the barrel ceiling in the master bedroom, LK Design created many features that are unique and help define each space. At the same time, the open living space is tied together with stone columns and built-in cabinetry which are repeated throughout that space. Comfort, luxury and beauty were the key factors in selecting furnishings for the clients. The goal was to provide furniture that complimented the space without fighting it.
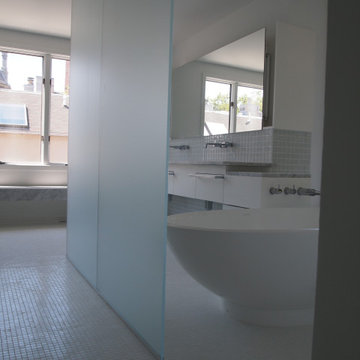
We were asked by our Client to design a white master bath inside an existing condominium in downtown New Haven. We decided to use a hose to white material to do this: translucent super-clear glass, glass tile, marble, solid surface laminate and painted surface all come together in a complex composition that captures light.

973-857-1561
LM Interior Design
LM Masiello, CKBD, CAPS
lm@lminteriordesignllc.com
https://www.lminteriordesignllc.com/

The Powder room off the kitchen in a Mid Century modern home built by a student of Eichler. This Eichler inspired home was completely renovated and restored to meet current structural, electrical, and energy efficiency codes as it was in serious disrepair when purchased as well as numerous and various design elements being inconsistent with the original architectural intent of the house from subsequent remodels.
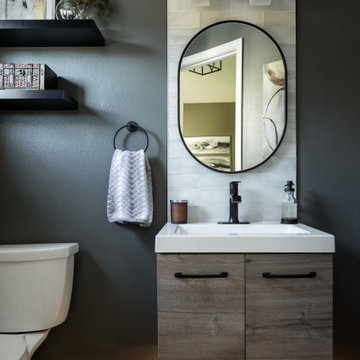
Powder room with floating vanity and lighting helps create a more open feel and allows for hidden storage. The glass wall tile accentuate the ceiling height. The matte black fixtures tie in to the kitchen remodel.
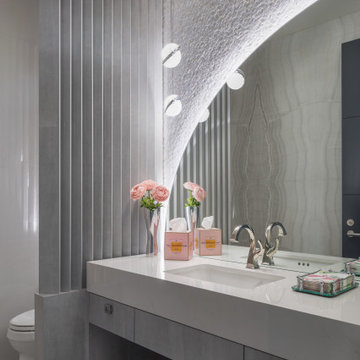
Pinnacle Architectural Studio - Contemporary Custom Architecture - Powder Bathoom - Indigo at The Ridges - Las Vegas
Powder room - large contemporary white tile and glass tile porcelain tile, beige floor and wallpaper ceiling powder room idea in Las Vegas with open cabinets, gray cabinets, a one-piece toilet, white walls, an undermount sink, granite countertops, white countertops and a floating vanity
Powder room - large contemporary white tile and glass tile porcelain tile, beige floor and wallpaper ceiling powder room idea in Las Vegas with open cabinets, gray cabinets, a one-piece toilet, white walls, an undermount sink, granite countertops, white countertops and a floating vanity

This powder room features a unique crane wallpaper as well as a dark, high-gloss hex tile lining the walls.
Mountain style black tile and glass tile brown floor, wood ceiling, wallpaper and light wood floor powder room photo in Other with brown walls and marble countertops
Mountain style black tile and glass tile brown floor, wood ceiling, wallpaper and light wood floor powder room photo in Other with brown walls and marble countertops

Mid-sized trendy white tile and glass tile black floor, wallpaper ceiling and wallpaper powder room photo in Fukuoka with a two-piece toilet and white walls
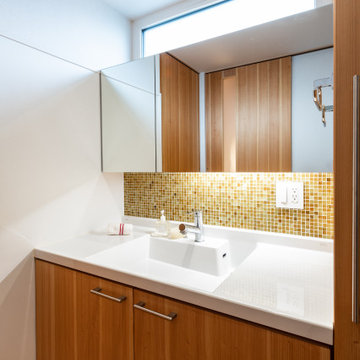
メーカーの洗面台を使い、キャビネット・メディシンボックスは製作。
天井近くのFIX窓からの自然採光で日中は照明いらず。
Powder room - mid-sized brown tile and glass tile cork floor, brown floor, wallpaper ceiling and wallpaper powder room idea in Other with flat-panel cabinets, white cabinets, a one-piece toilet, white walls, an integrated sink, wood countertops, white countertops and a built-in vanity
Powder room - mid-sized brown tile and glass tile cork floor, brown floor, wallpaper ceiling and wallpaper powder room idea in Other with flat-panel cabinets, white cabinets, a one-piece toilet, white walls, an integrated sink, wood countertops, white countertops and a built-in vanity
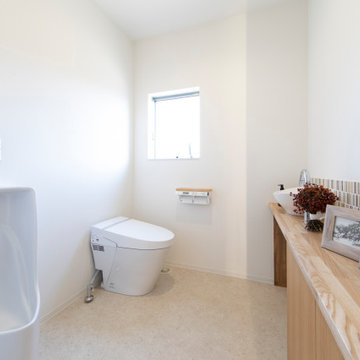
Inspiration for a modern beige tile and glass tile wallpaper ceiling powder room remodel in Other with medium tone wood cabinets, an urinal, wood countertops and a built-in vanity
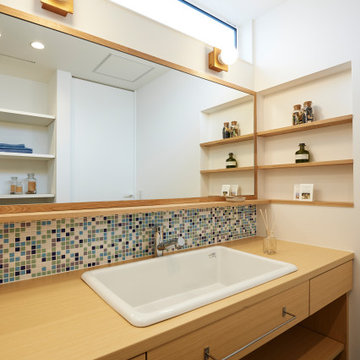
Inspiration for a mid-sized multicolored tile and glass tile vinyl floor, gray floor, wallpaper ceiling and wallpaper powder room remodel in Other with beaded inset cabinets, beige cabinets, white walls, laminate countertops, beige countertops and a built-in vanity
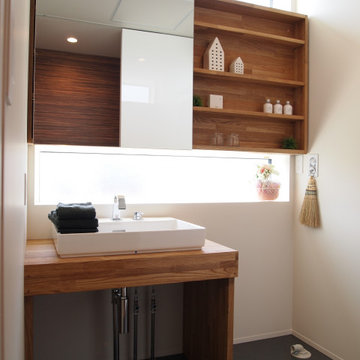
大工さん造作のおしゃれな洗面化粧台。
Powder room - mid-sized scandinavian white tile and glass tile medium tone wood floor, brown floor, wallpaper ceiling and wallpaper powder room idea in Other with open cabinets, medium tone wood cabinets, white walls, a vessel sink, solid surface countertops, brown countertops and a built-in vanity
Powder room - mid-sized scandinavian white tile and glass tile medium tone wood floor, brown floor, wallpaper ceiling and wallpaper powder room idea in Other with open cabinets, medium tone wood cabinets, white walls, a vessel sink, solid surface countertops, brown countertops and a built-in vanity
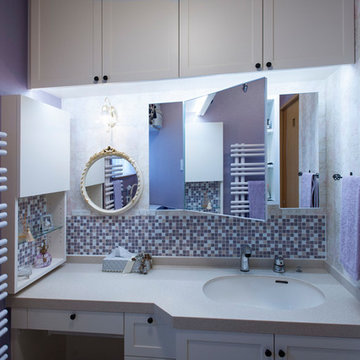
パウダールームはエレガンスデザインで、オリジナル洗面化粧台を造作!扉はクリーム系で塗り、シンプルな框デザイン。壁はゴールドの唐草柄が美しいYORKの輸入壁紙&ローズ系光沢のある壁紙&ガラスブロックでアクセント。洗面ボールとパウダーコーナーを天板の奥行きを変えて、座ってお化粧が出来るようににデザインしました。冬の寒さを軽減してくれる、デザインタオルウォーマーはカラー合わせて、ローズ系でオーダー設置。三面鏡は、サンワカンパニー〜。
小さいながらも、素敵なエレガンス空間が出来上がりました。
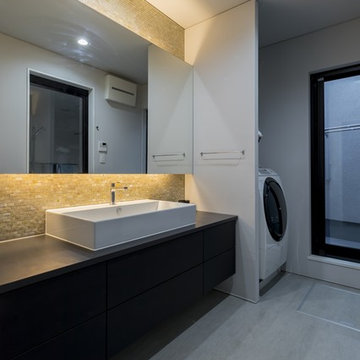
Powder room - modern beige tile and glass tile linoleum floor, gray floor and wallpaper ceiling powder room idea in Nagoya with beaded inset cabinets, black cabinets, white walls, a drop-in sink, black countertops and a built-in vanity

A Very Unique design with Statement Wall Paper & Black wood Wall Panelling.
This small space has a luxurious mix of industrial design mixed with traditional features. The high level cistern WC creates drama in keeping with the industrial star feature floor and leopard print wall paper. The beauty is in the details and this can be seen in the bronze brass tap, the beautiful hanging mirror and the miniature cast iron radiator. A true adventure in design.
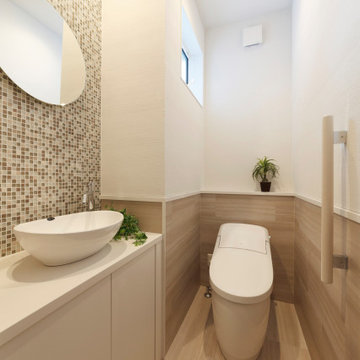
モザイクタイルに浮かぶ丸型の鏡が可愛らしい、おしゃれなカフェのようなトイレ。
Multicolored tile and glass tile wood-look tile floor, wallpaper ceiling and shiplap wall powder room photo in Other with white cabinets, a one-piece toilet, beige walls, wood countertops and white countertops
Multicolored tile and glass tile wood-look tile floor, wallpaper ceiling and shiplap wall powder room photo in Other with white cabinets, a one-piece toilet, beige walls, wood countertops and white countertops
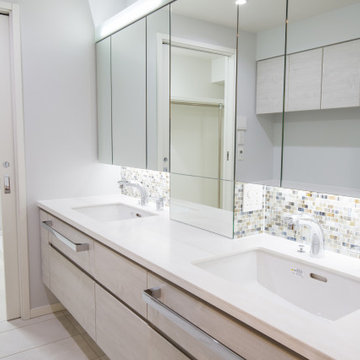
白を基調とした明るく清潔なサニタリー空間。 お風呂と直結です。 ダブルシンクです。
Example of a large trendy gray tile and glass tile ceramic tile, beige floor and wallpaper ceiling powder room design in Tokyo with glass-front cabinets, white cabinets, white walls, an undermount sink, solid surface countertops, white countertops and a floating vanity
Example of a large trendy gray tile and glass tile ceramic tile, beige floor and wallpaper ceiling powder room design in Tokyo with glass-front cabinets, white cabinets, white walls, an undermount sink, solid surface countertops, white countertops and a floating vanity

A jewel box.
Inspiration for a small contemporary white tile and glass tile light wood floor, gray floor, coffered ceiling and wallpaper powder room remodel with black cabinets, a one-piece toilet, gray walls, an integrated sink, marble countertops, black countertops and a floating vanity
Inspiration for a small contemporary white tile and glass tile light wood floor, gray floor, coffered ceiling and wallpaper powder room remodel with black cabinets, a one-piece toilet, gray walls, an integrated sink, marble countertops, black countertops and a floating vanity
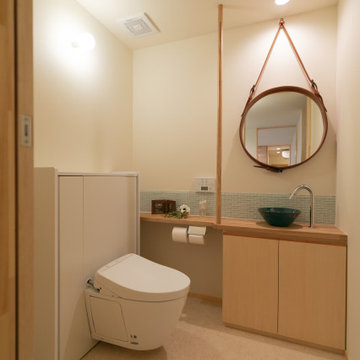
Inspiration for a mid-sized contemporary green tile and glass tile vinyl floor, beige floor, wallpaper ceiling and wallpaper powder room remodel in Other with beaded inset cabinets, brown cabinets, a wall-mount toilet, white walls, a vessel sink, wood countertops, white countertops and a freestanding vanity
All Ceiling Designs Glass Tile Powder Room Ideas
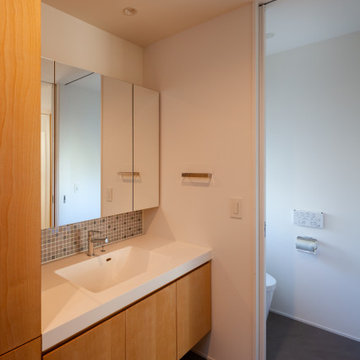
Inspiration for a gray tile and glass tile vinyl floor, brown floor, wallpaper ceiling and wallpaper powder room remodel in Yokohama with flat-panel cabinets, light wood cabinets, a one-piece toilet, white walls, an integrated sink, solid surface countertops, white countertops and a built-in vanity
1





