Gray Bath Ideas
Refine by:
Budget
Sort by:Popular Today
101 - 120 of 1,990 photos
Item 1 of 3
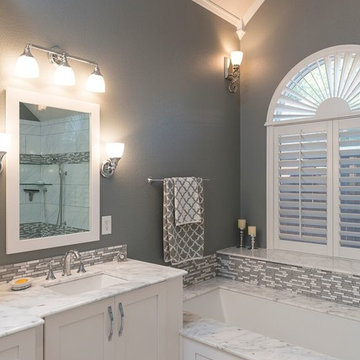
Morrell Construction
Tarrant County's Quality Kitchen & Bath Renovation Specialist
Location: 5959 Ross Road Suite A
North Richland Hills, TX 76180
Walk-in shower - large transitional master gray tile and marble tile light wood floor and brown floor walk-in shower idea in Dallas with shaker cabinets, white cabinets, an undermount tub, gray walls, an undermount sink, marble countertops and a hinged shower door
Walk-in shower - large transitional master gray tile and marble tile light wood floor and brown floor walk-in shower idea in Dallas with shaker cabinets, white cabinets, an undermount tub, gray walls, an undermount sink, marble countertops and a hinged shower door
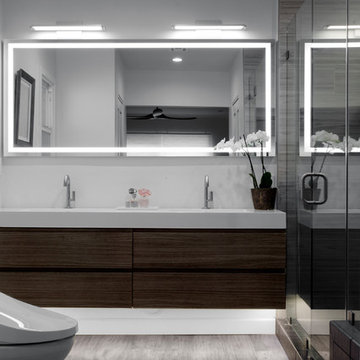
A once small enclosed Jack and Jill bathroom that was connected to the master bedroom and to the hallway completely rebuilt to become the master bathroom as part of an open floor design with the master bedroom.
2 walk-in closets (his and hers) with frosted glass bi-fold doors, the wood flooring of the master bedroom continues into the bathroom space, a nice sized 72" wall mounted vanity wood finish vanity picks up the wood grains of the floor and a huge side to side LED mirror gives a great depth effect.
The huge master shower can easily accommodate 2 people with dark bamboo printed porcelain tile for the floor and bench and a light gray stripped rectangular tiled walls gives an additional feeling of space.
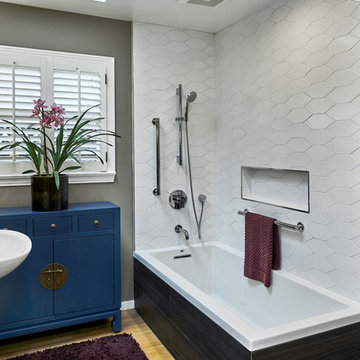
Example of a small transitional 3/4 white tile and ceramic tile light wood floor and yellow floor bathroom design in San Francisco with flat-panel cabinets, blue cabinets, a one-piece toilet, gray walls, a pedestal sink and white countertops
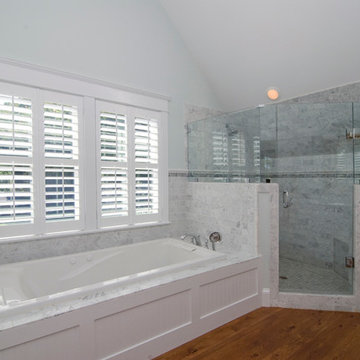
Inspiration for a large contemporary master multicolored tile and porcelain tile light wood floor bathroom remodel in DC Metro with blue walls, white cabinets, a one-piece toilet, a drop-in sink, marble countertops and recessed-panel cabinets
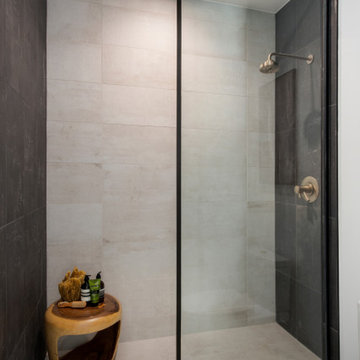
Our Miami studio’s designs for the lounge, bar area, and powder room for the Home & Garden 2021 Designer Showhouse feature unique, eclectic pieces from our SORELLA furniture line, MB Home Collection, and louis + rocco home décor styling rental business. The lounge boasts a light, sunlit look with gray accents and an edgy metal pendant. One-of-a-kind highlights include a beautiful MARIA LAURA table from our SORELLA furniture line and a distinct piano bench we designed. A minimal shower and gold statement light give the powder room a sleek look.
---
Project designed by Miami interior designer Margarita Bravo. She serves Miami as well as surrounding areas such as Coconut Grove, Key Biscayne, Miami Beach, North Miami Beach, and Hallandale Beach.
For more about MARGARITA BRAVO, click here: https://www.margaritabravo.com/
To learn more about this project, click here: https://www.margaritabravo.com/portfolio/denver-2021-designer-showhouse/
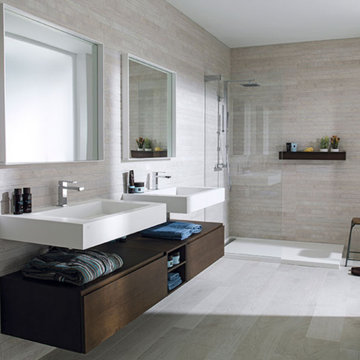
This bath is using large tiles on the walls and wood look tiles on the floor, giving this master bath a clam look and easy on the eyes. sinks and floating vanity cabinets create a airy look.
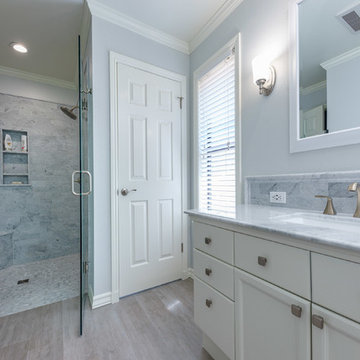
This curbless shower includes a bench as well as double shower heads. It is not only accessible - it is luxurious.
Example of a mid-sized trendy master white tile and marble tile light wood floor and gray floor bathroom design in Other with flat-panel cabinets, white cabinets, a one-piece toilet, white walls, an undermount sink, marble countertops, a hinged shower door and white countertops
Example of a mid-sized trendy master white tile and marble tile light wood floor and gray floor bathroom design in Other with flat-panel cabinets, white cabinets, a one-piece toilet, white walls, an undermount sink, marble countertops, a hinged shower door and white countertops
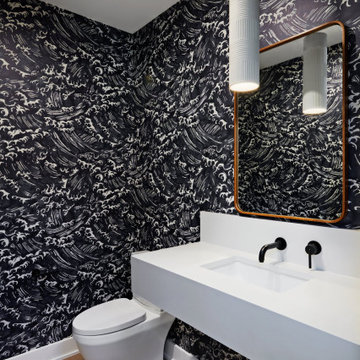
Mid-sized 1960s 3/4 light wood floor, single-sink and wallpaper bathroom photo in Austin with light wood cabinets, a one-piece toilet, white walls, an undermount sink, quartz countertops, white countertops and a floating vanity
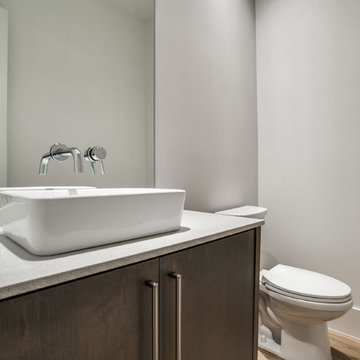
Large minimalist light wood floor powder room photo in Dallas with a vessel sink, flat-panel cabinets, medium tone wood cabinets, quartz countertops, a two-piece toilet and gray walls
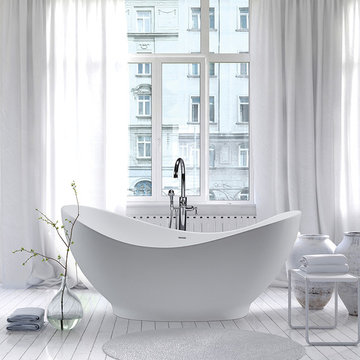
Freestanding bathtub - large contemporary master light wood floor and white floor freestanding bathtub idea in Denver with open cabinets, white cabinets and white walls
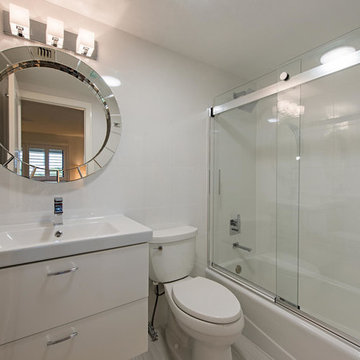
Inspiration for a mid-sized contemporary white tile and porcelain tile light wood floor bathroom remodel in Miami with flat-panel cabinets, white cabinets, a one-piece toilet, white walls and an integrated sink
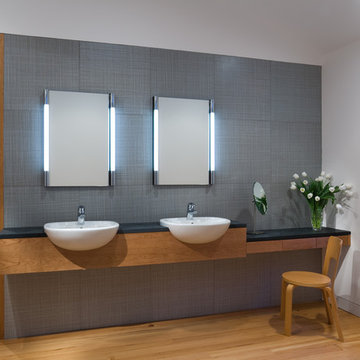
Beautiful single family residence in Southlake, TX. Not only the home is a work of art, the landscape - carefully established and maintained by the owner - is a one-of-a-kind nature preserve.
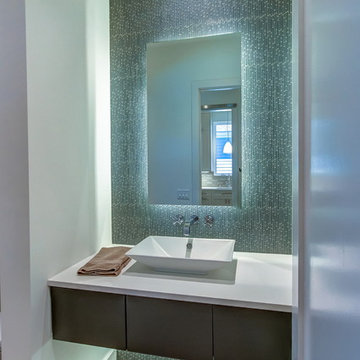
This Contemporary Powder Room has a Glass Tile Wall, a Floating Cabinet and Counter Top and a Back Lit Mirror.
Example of a mid-sized trendy blue tile, gray tile and metal tile light wood floor and brown floor powder room design in Atlanta with flat-panel cabinets, dark wood cabinets, white walls, a vessel sink and quartz countertops
Example of a mid-sized trendy blue tile, gray tile and metal tile light wood floor and brown floor powder room design in Atlanta with flat-panel cabinets, dark wood cabinets, white walls, a vessel sink and quartz countertops
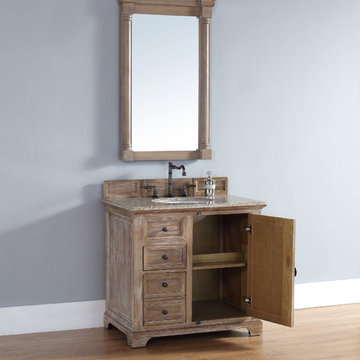
Please note: Vanities are priced with no vanity top. Multiple vanity top options available.
Bathroom - traditional light wood floor bathroom idea in San Diego with furniture-like cabinets, medium tone wood cabinets and gray walls
Bathroom - traditional light wood floor bathroom idea in San Diego with furniture-like cabinets, medium tone wood cabinets and gray walls
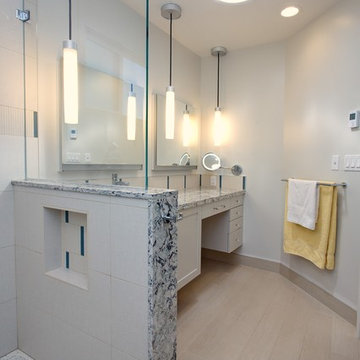
Custom shower cap detail.
Photos by Sundeep Grewal
Bathroom - mid-sized contemporary master beige tile and ceramic tile light wood floor and beige floor bathroom idea in San Francisco with an undermount sink, flat-panel cabinets, white cabinets, quartz countertops, a wall-mount toilet and white walls
Bathroom - mid-sized contemporary master beige tile and ceramic tile light wood floor and beige floor bathroom idea in San Francisco with an undermount sink, flat-panel cabinets, white cabinets, quartz countertops, a wall-mount toilet and white walls
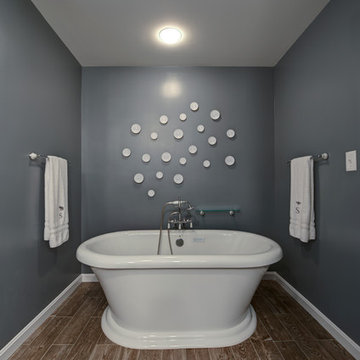
Bathroom - mid-sized transitional master beige tile light wood floor bathroom idea in DC Metro with an undermount sink, raised-panel cabinets, gray cabinets, quartz countertops, a one-piece toilet and gray walls
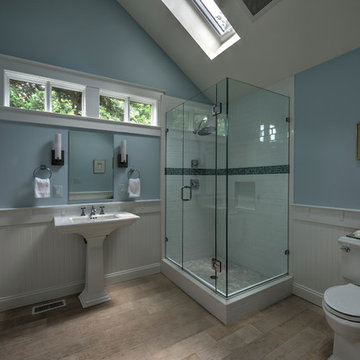
A bathroom remodel featuring skylights, light wood flooring, and baby blue walls. - Plumb Square Builders
Corner shower - mid-sized traditional 3/4 white tile and subway tile light wood floor corner shower idea in DC Metro with blue walls, a pedestal sink and a two-piece toilet
Corner shower - mid-sized traditional 3/4 white tile and subway tile light wood floor corner shower idea in DC Metro with blue walls, a pedestal sink and a two-piece toilet
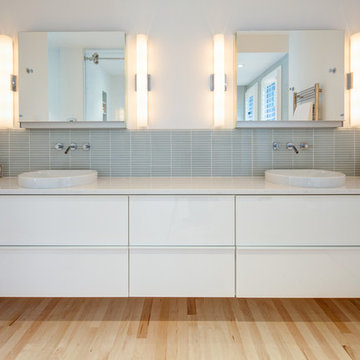
The master suite was the last remnant of 1980’s (?) design within this renovated Charlottesville home. The intent of Alloy's renovation was to incorporate universal design principles into the couple's bathroom while bringing the clean modern design aesthetic from the rest of the house into their master suite.
After drastically altering the footprint of the existing bathroom to accommodate an occupant with compromised mobility, the architecture of this project, void of color, became a study in texture. To define the individual spaces of bathroom and to create a clean but not cold space, we used white tiles of various sizes, format, and material. In addition, the maple flooring that we installed in the bedroom was carried into the dry zones of the bathroom, while radiant heating was installed in the floors to create both physical and perceptual warmth throughout.
This project also involved a closet expansion that employs a modular closet system, and the installation of a new vanity in the master bedroom. The remainder of the renovations in the bedroom include a large sliding glass door that opens to the adjoining deck, new flooring, and new light fixtures throughout.
Andrea Hubbell Photography
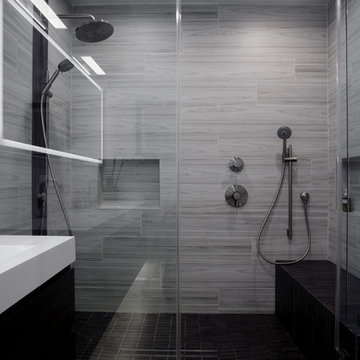
A once small enclosed Jack and Jill bathroom that was connected to the master bedroom and to the hallway completely rebuilt to become the master bathroom as part of an open floor design with the master bedroom.
2 walk-in closets (his and hers) with frosted glass bi-fold doors, the wood flooring of the master bedroom continues into the bathroom space, a nice sized 72" wall mounted vanity wood finish vanity picks up the wood grains of the floor and a huge side to side LED mirror gives a great depth effect.
The huge master shower can easily accommodate 2 people with dark bamboo printed porcelain tile for the floor and bench and a light gray stripped rectangular tiled walls gives an additional feeling of space.
Gray Bath Ideas
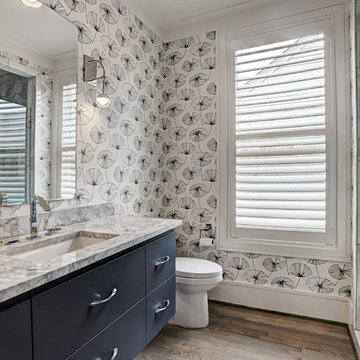
Tk Images
Mid-sized transitional 3/4 light wood floor and brown floor corner shower photo in Houston with flat-panel cabinets, blue cabinets, a one-piece toilet, white walls, a drop-in sink, quartzite countertops and white countertops
Mid-sized transitional 3/4 light wood floor and brown floor corner shower photo in Houston with flat-panel cabinets, blue cabinets, a one-piece toilet, white walls, a drop-in sink, quartzite countertops and white countertops
6







