Gray Bathroom with an Integrated Sink Ideas
Refine by:
Budget
Sort by:Popular Today
61 - 80 of 7,916 photos
Item 1 of 3
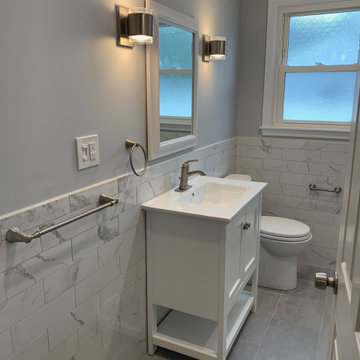
Inspiration for a small contemporary 3/4 white tile and porcelain tile porcelain tile and gray floor bathroom remodel in Philadelphia with open cabinets, white cabinets, marble countertops, white countertops, a one-piece toilet, gray walls and an integrated sink
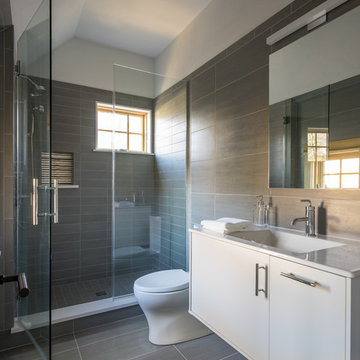
Inspiration for a mid-sized contemporary 3/4 porcelain tile and gray tile porcelain tile doorless shower remodel in Boston with white cabinets, a two-piece toilet, white walls, an integrated sink, flat-panel cabinets and quartz countertops
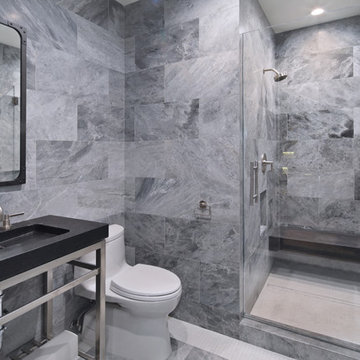
Jeri Koegel
Inspiration for a contemporary 3/4 gray tile gray floor corner shower remodel in Los Angeles with open cabinets, a one-piece toilet, gray walls, an integrated sink and a hinged shower door
Inspiration for a contemporary 3/4 gray tile gray floor corner shower remodel in Los Angeles with open cabinets, a one-piece toilet, gray walls, an integrated sink and a hinged shower door
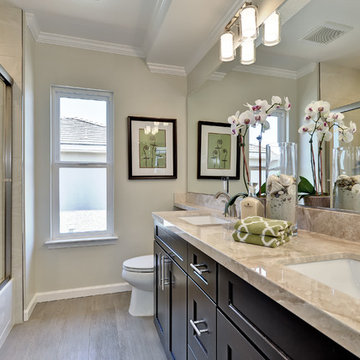
Elegant plywood floor bathroom photo in Los Angeles with beige walls, an integrated sink and marble countertops
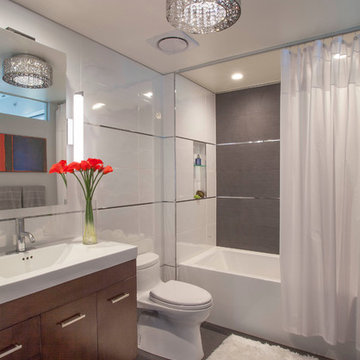
Gail Owens Photography
Example of a mid-sized trendy master white tile and porcelain tile porcelain tile bathroom design in San Diego with flat-panel cabinets, dark wood cabinets, a one-piece toilet, white walls, an integrated sink and marble countertops
Example of a mid-sized trendy master white tile and porcelain tile porcelain tile bathroom design in San Diego with flat-panel cabinets, dark wood cabinets, a one-piece toilet, white walls, an integrated sink and marble countertops
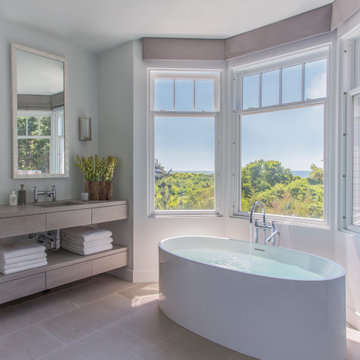
Freestanding bathtub - coastal gray floor freestanding bathtub idea in Boston with flat-panel cabinets, gray cabinets, white walls, an integrated sink and gray countertops
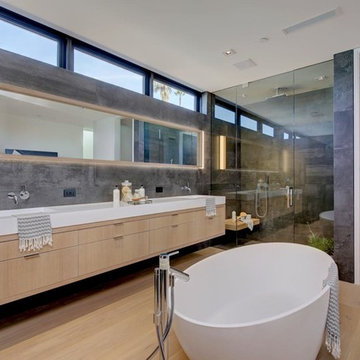
Trendy master gray tile medium tone wood floor and brown floor bathroom photo in Orange County with flat-panel cabinets, light wood cabinets, gray walls, an integrated sink and white countertops

Photo Credit: Susan Teare
Bathroom - large modern master gray tile and stone slab concrete floor and gray floor bathroom idea in Burlington with flat-panel cabinets, medium tone wood cabinets, white walls, an integrated sink and solid surface countertops
Bathroom - large modern master gray tile and stone slab concrete floor and gray floor bathroom idea in Burlington with flat-panel cabinets, medium tone wood cabinets, white walls, an integrated sink and solid surface countertops
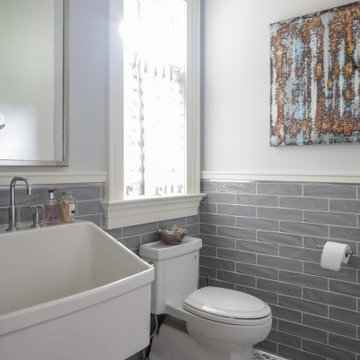
This beautiful lakefront New Jersey home is replete with exquisite design. The sprawling living area flaunts super comfortable seating that can accommodate large family gatherings while the stonework fireplace wall inspired the color palette. The game room is all about practical and functionality, while the master suite displays all things luxe. The fabrics and upholstery are from high-end showrooms like Christian Liaigre, Ralph Pucci, Holly Hunt, and Dennis Miller. Lastly, the gorgeous art around the house has been hand-selected for specific rooms and to suit specific moods.
Project completed by New York interior design firm Betty Wasserman Art & Interiors, which serves New York City, as well as across the tri-state area and in The Hamptons.
For more about Betty Wasserman, click here: https://www.bettywasserman.com/
To learn more about this project, click here:
https://www.bettywasserman.com/spaces/luxury-lakehouse-new-jersey/
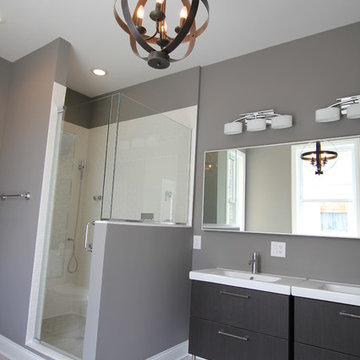
Example of a large minimalist master gray tile and porcelain tile porcelain tile bathroom design in Chicago with an integrated sink, flat-panel cabinets, dark wood cabinets, a two-piece toilet and gray walls
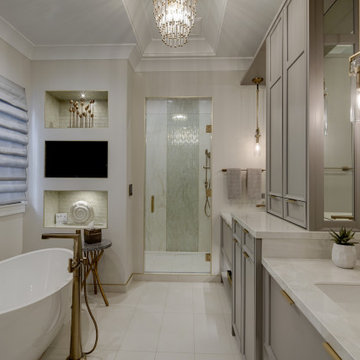
This sophisticated luxury master bath features his and her vanities that are separated by floor to cielng cabinets. The deep drawers were notched around the plumbing to maximize storage. Integrated lighting highlights the open shelving below the drawers. The curvilinear stiles and rails of Rutt’s exclusive Prairie door style combined with the soft grey paint color give this room a luxury spa feel.
design by drury design
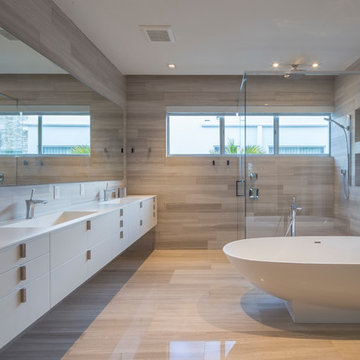
Photos by Libertad Rodriguez / Phl & Services.llc Architecture by sdh studio.
Inspiration for a contemporary beige tile and porcelain tile porcelain tile and beige floor freestanding bathtub remodel in Miami with white walls, an integrated sink and white countertops
Inspiration for a contemporary beige tile and porcelain tile porcelain tile and beige floor freestanding bathtub remodel in Miami with white walls, an integrated sink and white countertops
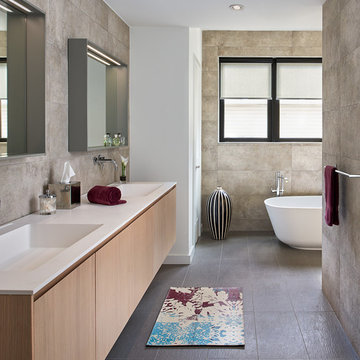
Example of a large trendy master freestanding bathtub design in DC Metro with flat-panel cabinets, light wood cabinets, beige walls and an integrated sink
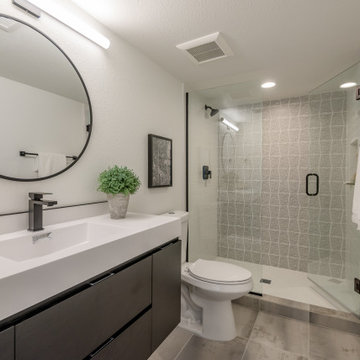
Trendy gray tile gray floor and single-sink alcove shower photo in Phoenix with flat-panel cabinets, gray cabinets, white walls, an integrated sink, a hinged shower door, white countertops and a floating vanity
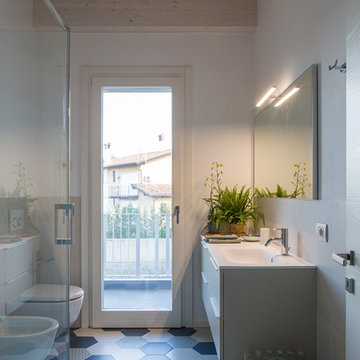
Bathroom - contemporary white tile multicolored floor bathroom idea in Other with flat-panel cabinets, white cabinets, a bidet, white walls, an integrated sink and white countertops
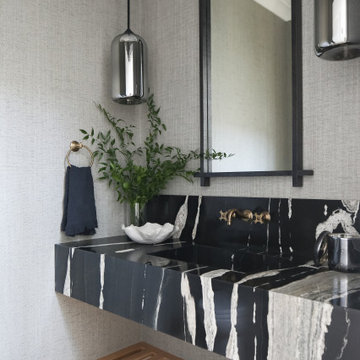
Mid-sized transitional medium tone wood floor and brown floor bathroom photo in Orange County with open cabinets, light wood cabinets, an integrated sink, marble countertops, black countertops and gray walls
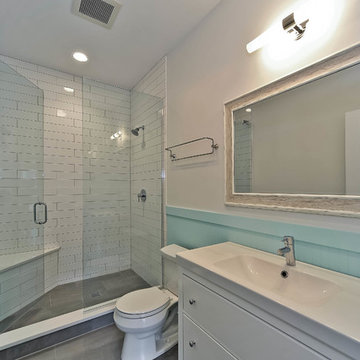
Third Floor unit- Master Bath.
Inspiration for a mid-sized timeless master white tile and ceramic tile porcelain tile double shower remodel in Chicago with an integrated sink, furniture-like cabinets, white cabinets, solid surface countertops, a two-piece toilet and blue walls
Inspiration for a mid-sized timeless master white tile and ceramic tile porcelain tile double shower remodel in Chicago with an integrated sink, furniture-like cabinets, white cabinets, solid surface countertops, a two-piece toilet and blue walls

A modern, streamlined design revitalized the Derst Lofts’ bath situated inside an 1890s building and former home to Sunbeam Bakery. Custom cabinets with touch latches, integrated sinks and wall-mounted faucets, a polished, porcelain feature wall, dimmable LED sconces, and a cohesive color palette balance both functional living with a contemporary aesthetic. Photography by Atlantic Archives
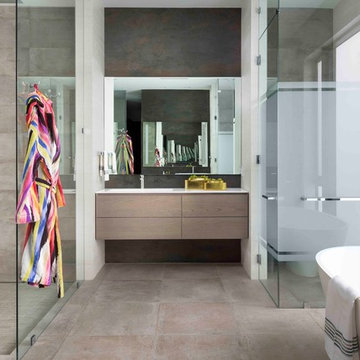
Moris Moreno
Trendy beige floor bathroom photo in Miami with flat-panel cabinets, brown cabinets, gray walls, an integrated sink, wood countertops and a hinged shower door
Trendy beige floor bathroom photo in Miami with flat-panel cabinets, brown cabinets, gray walls, an integrated sink, wood countertops and a hinged shower door
Gray Bathroom with an Integrated Sink Ideas
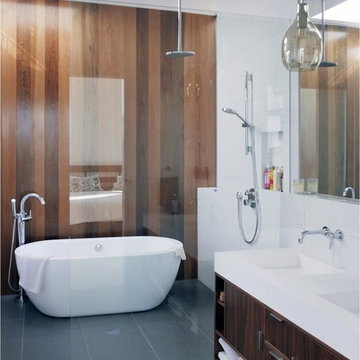
Example of a large trendy master white tile and glass tile slate floor and gray floor bathroom design in Los Angeles with flat-panel cabinets, dark wood cabinets, a two-piece toilet, white walls, an integrated sink and quartzite countertops
4





