Gray Exposed Beam Closet Ideas
Refine by:
Budget
Sort by:Popular Today
1 - 20 of 21 photos
Item 1 of 3
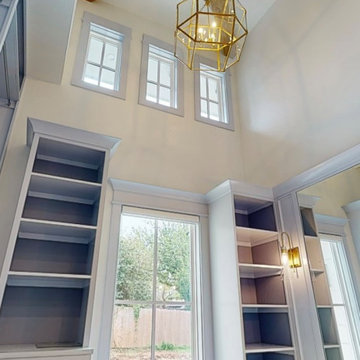
Master Closet tower - BM Beacon Gray Trim
Inspiration for a large timeless women's light wood floor and exposed beam walk-in closet remodel in Oklahoma City with flat-panel cabinets and blue cabinets
Inspiration for a large timeless women's light wood floor and exposed beam walk-in closet remodel in Oklahoma City with flat-panel cabinets and blue cabinets
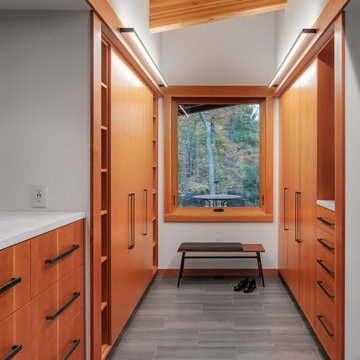
Example of a mid-sized mountain style gender-neutral porcelain tile, gray floor and exposed beam walk-in closet design in Minneapolis with flat-panel cabinets and medium tone wood cabinets
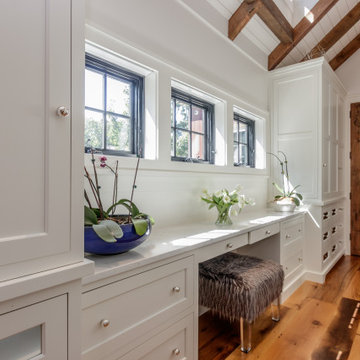
Inspiration for a shabby-chic style gender-neutral brown floor and exposed beam closet remodel in Boston with recessed-panel cabinets and white cabinets
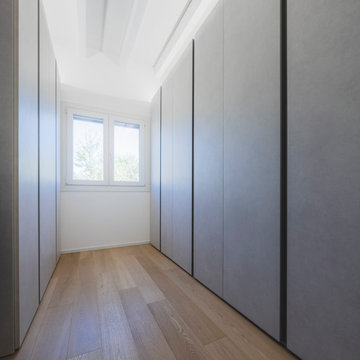
Un'ampia stanza dedicata alle armadiature.
Foto di Simone Marulli
Example of a large danish men's light wood floor, beige floor and exposed beam walk-in closet design in Milan with flat-panel cabinets and gray cabinets
Example of a large danish men's light wood floor, beige floor and exposed beam walk-in closet design in Milan with flat-panel cabinets and gray cabinets
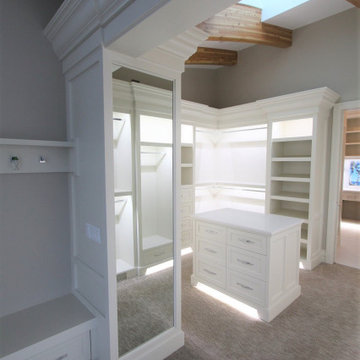
Larger than life custom closet with built in bench, exposed glulam beams and floor to ceiling mirror.
Huge elegant carpeted, beige floor and exposed beam dressing room photo in Calgary with white cabinets
Huge elegant carpeted, beige floor and exposed beam dressing room photo in Calgary with white cabinets
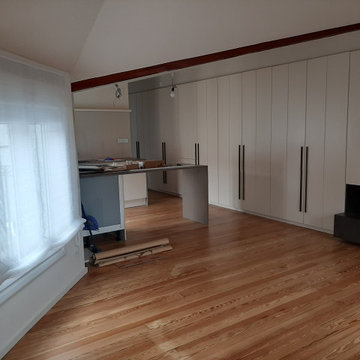
reforma integral de vivienda con cocina baño y armario de lado a lado de la casa..Espacios diafanos
Reach-in closet - small contemporary women's light wood floor, beige floor and exposed beam reach-in closet idea in Bilbao with recessed-panel cabinets and beige cabinets
Reach-in closet - small contemporary women's light wood floor, beige floor and exposed beam reach-in closet idea in Bilbao with recessed-panel cabinets and beige cabinets
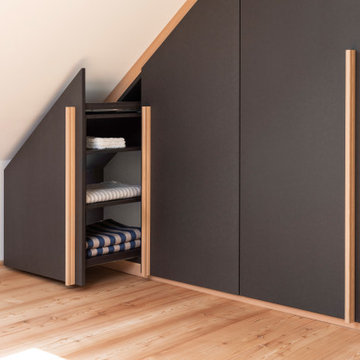
Im Zuge einer Generalrenovierung eines Dachgeschosses in einem Mehrfamilienwohnhaus aus der Jahrhundertwende, wurden die Innenräume neu strukturiert und gestaltet.
Im Ankleidezimmer wurde ein bewusster Kontrast zu den sehr hellen und freundlichen Räumen gewählt. Der Kleiderschrank ist komplett in schwarzem MDF hergestellt, die Oberfläche wurde mit einem naturmatten Lack spezialbehandelt, dadurch wirkt das MDF nahezu wie unbehandelt. Ein Akzent zur schwarzen Schrankfront setzen die gewählten Details der Passblenden und Griffleisten, die gleich zum Boden in einheimischer Lärche ausgebildet wurden.
Hier ein besonders nützliches Detail um die Zugänglichkeit im Kniestock optimal zu gewährleisten. Ein vollausziehbares Schrankelement, welches die seitliche Bedienung ermöglicht und dadurch ein "mühsames unter die Schräge, in die Ecke kriechen" hinfällig macht! :-)
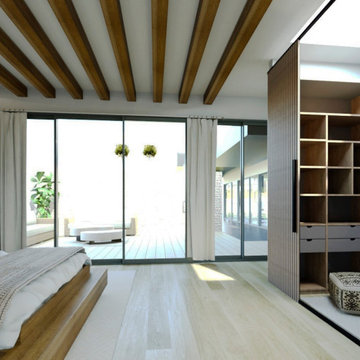
Diseño de dormitorio con vestidor.
Inspiration for a mid-sized rustic light wood floor and exposed beam walk-in closet remodel in Alicante-Costa Blanca with open cabinets and medium tone wood cabinets
Inspiration for a mid-sized rustic light wood floor and exposed beam walk-in closet remodel in Alicante-Costa Blanca with open cabinets and medium tone wood cabinets
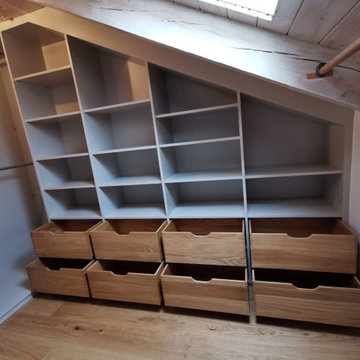
Optimal den Platz mit diesem wundervollen Schrank ausgenutzt
Mid-sized gender-neutral medium tone wood floor, brown floor and exposed beam dressing room photo in Nuremberg with open cabinets and gray cabinets
Mid-sized gender-neutral medium tone wood floor, brown floor and exposed beam dressing room photo in Nuremberg with open cabinets and gray cabinets
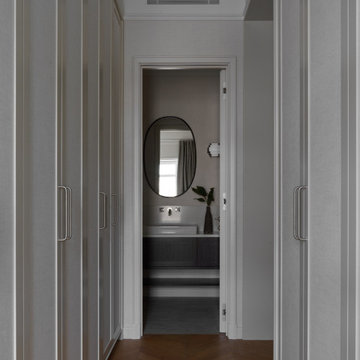
Walk-in closet - mid-sized contemporary gender-neutral light wood floor and exposed beam walk-in closet idea in Other with beige cabinets
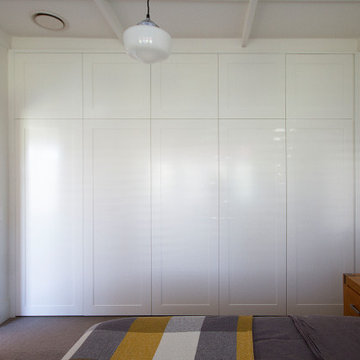
Closet - mid-sized contemporary gender-neutral carpeted, gray floor and exposed beam closet idea in Auckland with recessed-panel cabinets and white cabinets
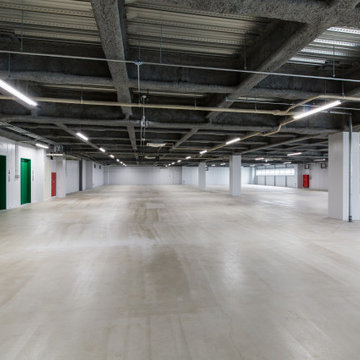
4階貸倉庫部分になります。
左手、緑の扉はエレベーターになります。荷物用、人荷用エレベーターが2台設置されています。
Inspiration for a huge scandinavian gray floor and exposed beam closet remodel in Tokyo
Inspiration for a huge scandinavian gray floor and exposed beam closet remodel in Tokyo
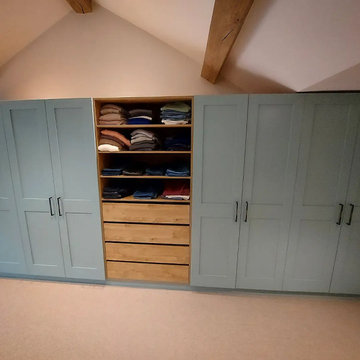
Shaker style wardrobe doors with oak internals.
Internal lighting and hanging space
Large elegant gender-neutral carpeted, beige floor and exposed beam dressing room photo in Surrey with shaker cabinets and light wood cabinets
Large elegant gender-neutral carpeted, beige floor and exposed beam dressing room photo in Surrey with shaker cabinets and light wood cabinets
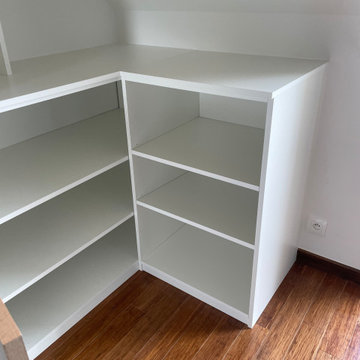
Création d'un meuble pouvant accueillir des livres et une penderie. Meuble sur mesure le fait de mettre deux couleurs, blanc et bleu foncé donne du dynamisme au meuble et le rend moins massif. Le meuble épouse la sous pente, pratique et esthétique. Bravo aussi pour la réalisation par Potacol
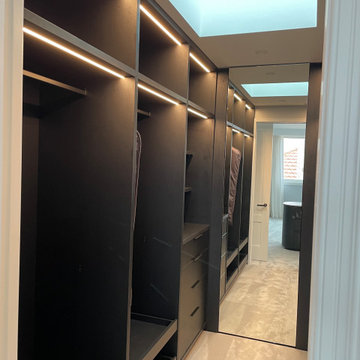
Trendy carpeted, gray floor and exposed beam built-in closet photo with open cabinets and black cabinets
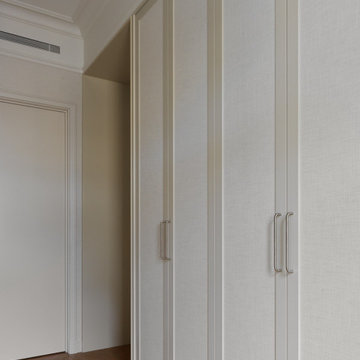
Mid-sized trendy gender-neutral light wood floor and exposed beam walk-in closet photo in Other with beige cabinets
Gray Exposed Beam Closet Ideas
1





