Gray Floor and Exposed Beam Laundry Room Ideas
Refine by:
Budget
Sort by:Popular Today
1 - 20 of 27 photos
Item 1 of 3

Working with repeat clients is always a dream! The had perfect timing right before the pandemic for their vacation home to get out city and relax in the mountains. This modern mountain home is stunning. Check out every custom detail we did throughout the home to make it a unique experience!
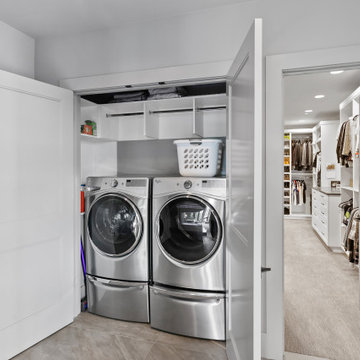
Example of a huge trendy carpeted, gray floor and exposed beam laundry room design in Seattle with gray walls

Custom luxury laundry room, mud room, dog shower combo
Inspiration for a mid-sized rustic galley ceramic tile, gray floor, exposed beam and wainscoting dedicated laundry room remodel in Other with recessed-panel cabinets, white cabinets, quartzite countertops, white backsplash, ceramic backsplash, white walls, a side-by-side washer/dryer and white countertops
Inspiration for a mid-sized rustic galley ceramic tile, gray floor, exposed beam and wainscoting dedicated laundry room remodel in Other with recessed-panel cabinets, white cabinets, quartzite countertops, white backsplash, ceramic backsplash, white walls, a side-by-side washer/dryer and white countertops

Small minimalist single-wall concrete floor, gray floor and exposed beam utility room photo in New York with flat-panel cabinets, green cabinets, wood countertops, white walls, a stacked washer/dryer and blue countertops

Working with repeat clients is always a dream! The had perfect timing right before the pandemic for their vacation home to get out city and relax in the mountains. This modern mountain home is stunning. Check out every custom detail we did throughout the home to make it a unique experience!

Inspiration for a mid-sized u-shaped carpeted, gray floor and exposed beam utility room remodel in Minneapolis with an utility sink, laminate countertops, white walls and a side-by-side washer/dryer

Leaving the new lam-beam exposed added warmth and interest to the new laundry room. The simple pipe hanging rod and laminate countertops are stylish but unassuming.

This space, featuring original millwork and stone, previously housed the kitchen. Our architects reimagined the space to house the laundry, while still highlighting the original materials. It leads to the newly enlarged mudroom.

Butler's Pantry. Mud room. Dog room with concrete tops, galvanized doors. Cypress cabinets. Horse feeding trough for dog washing. Concrete floors. LEED Platinum home. Photos by Matt McCorteney.

This 1930's cottage update exposed all of the original wood beams in the low ceilings and the new copper pipes. The tiny spaces was brightened and given a modern twist with bright whites and black accents along with this custom tryptic by Lori Delisle. The concrete block foundation wall was painted with concrete paint and stenciled.

Total first floor renovation in Bridgewater, NJ. This young family added 50% more space and storage to their home without moving. By reorienting rooms and using their existing space more creatively, we were able to achieve all their wishes. This comprehensive 8 month renovation included:
1-removal of a wall between the kitchen and old dining room to double the kitchen space.
2-closure of a window in the family room to reorient the flow and create a 186" long bookcase/storage/tv area with seating now facing the new kitchen.
3-a dry bar
4-a dining area in the kitchen/family room
5-total re-think of the laundry room to get them organized and increase storage/functionality
6-moving the dining room location and office
7-new ledger stone fireplace
8-enlarged opening to new dining room and custom iron handrail and balusters
9-2,000 sf of new 5" plank red oak flooring in classic grey color with color ties on ceiling in family room to match
10-new window in kitchen
11-custom iron hood in kitchen
12-creative use of tile
13-new trim throughout

Photography by Craig Townsend
Utility room - mid-sized eclectic ceramic tile, gray floor, exposed beam and brick wall utility room idea in Other with a single-bowl sink, medium tone wood cabinets, white backsplash, subway tile backsplash and white countertops
Utility room - mid-sized eclectic ceramic tile, gray floor, exposed beam and brick wall utility room idea in Other with a single-bowl sink, medium tone wood cabinets, white backsplash, subway tile backsplash and white countertops
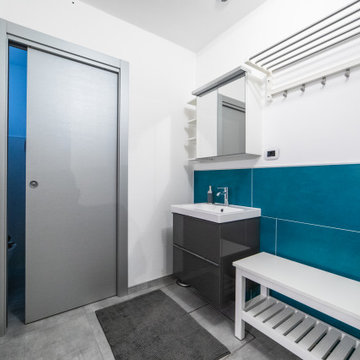
Inspiration for a large contemporary single-wall porcelain tile, gray floor and exposed beam utility room remodel in Other with a single-bowl sink, flat-panel cabinets, gray cabinets, solid surface countertops, white walls, a side-by-side washer/dryer and white countertops
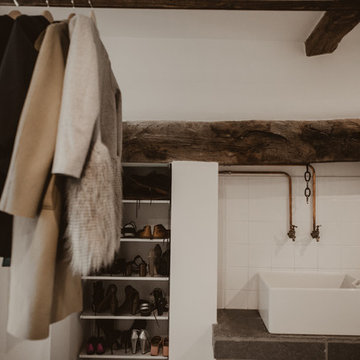
A useful utility space was created in the original inglenook with exposed beams and copper piping adding extra interest
Inspiration for a mid-sized eclectic limestone floor, gray floor and exposed beam laundry room remodel in Other with a farmhouse sink, quartz countertops, white backsplash, ceramic backsplash, white walls and gray countertops
Inspiration for a mid-sized eclectic limestone floor, gray floor and exposed beam laundry room remodel in Other with a farmhouse sink, quartz countertops, white backsplash, ceramic backsplash, white walls and gray countertops
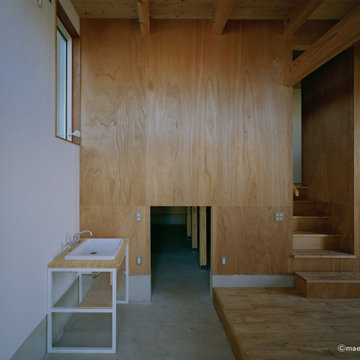
Inspiration for a gray floor, exposed beam and wallpaper laundry room remodel in Other with white walls
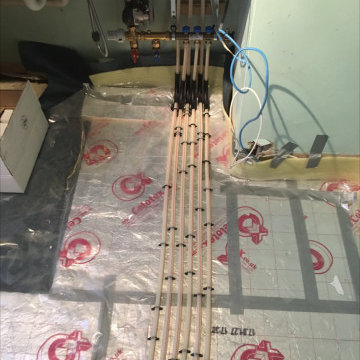
Over 400 years old, this Grade II listed thatched Cottage sprang a series of serious, under-floor leaks on the ground level – the result of poor under-floor heating pipework. All the central living area rooms were affected, making the cottage decidedly soggy and uninhabitable until fully repaired and restored.
New floor insulation and under floor heating.

Large cottage single-wall gray floor and exposed beam laundry room photo in Kent with a farmhouse sink, shaker cabinets, white cabinets, quartzite countertops, white walls, white countertops and a side-by-side washer/dryer
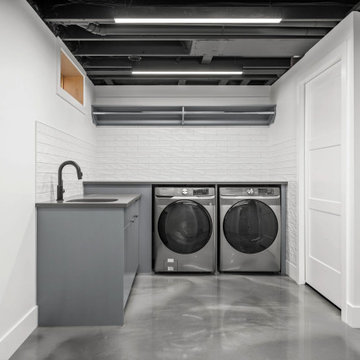
Example of a trendy l-shaped concrete floor, gray floor and exposed beam laundry room design in Calgary with an undermount sink, flat-panel cabinets, blue cabinets, a side-by-side washer/dryer and gray countertops
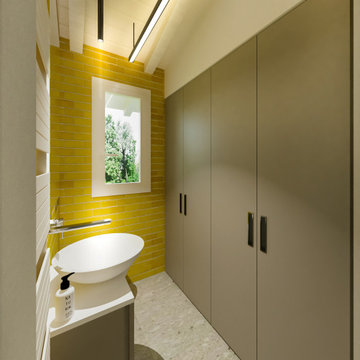
un bagno piccolissimo ma attrezzato a lavanderia, il tutto ben nascosto dietro un mobile con ante a soffietto, per lasciare l'immagine del secondo bagno sempre fresca e ordinata. Non più un bagno di servizio, bensì un piccolo gioiello degno del resto dell'abitazione.
Gray Floor and Exposed Beam Laundry Room Ideas
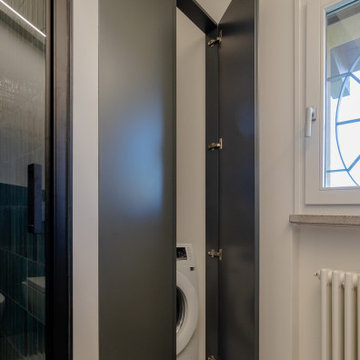
Example of a small minimalist gray floor and exposed beam laundry closet design in Other with flat-panel cabinets, gray cabinets, white walls and a concealed washer/dryer
1





