Gray Floor and Shiplap Wall Laundry Room Ideas
Refine by:
Budget
Sort by:Popular Today
1 - 20 of 76 photos
Item 1 of 3

Mid-sized beach style l-shaped vinyl floor, gray floor and shiplap wall utility room photo in Portland with an undermount sink, shaker cabinets, white cabinets, quartz countertops, gray backsplash, a stacked washer/dryer and white countertops

Mid-sized transitional single-wall ceramic tile, gray floor, wood ceiling and shiplap wall dedicated laundry room photo in New York with a drop-in sink, shaker cabinets, gray cabinets, concrete countertops, white backsplash, shiplap backsplash, white walls, a side-by-side washer/dryer and gray countertops
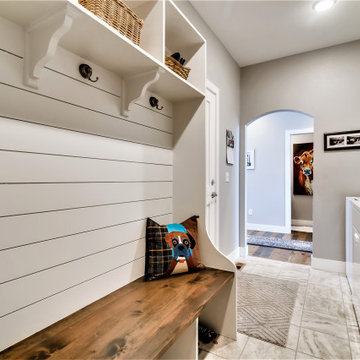
Inspiration for a mid-sized farmhouse single-wall porcelain tile, gray floor and shiplap wall utility room remodel in Denver with gray walls, shaker cabinets, white cabinets, quartzite countertops, a side-by-side washer/dryer and gray countertops
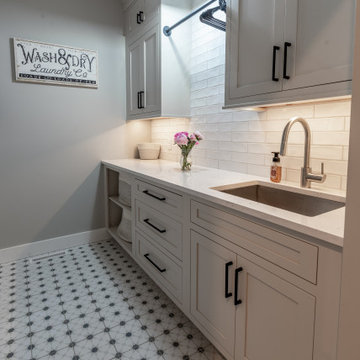
www.genevacabinet.com
Geneva Cabinet Company, Lake Geneva WI, It is very likely that function is the key motivator behind a bathroom makeover. It could be too small, dated, or just not working. Here we recreated the primary bath by borrowing space from an adjacent laundry room and hall bath. The new design delivers a spacious bathroom suite with the bonus of improved laundry storage.

Laundry room sink.
Dedicated laundry room - mid-sized modern single-wall ceramic tile, gray floor and shiplap wall dedicated laundry room idea in Other with a drop-in sink, recessed-panel cabinets, white cabinets, wood countertops, white backsplash, shiplap backsplash, white walls, a side-by-side washer/dryer and brown countertops
Dedicated laundry room - mid-sized modern single-wall ceramic tile, gray floor and shiplap wall dedicated laundry room idea in Other with a drop-in sink, recessed-panel cabinets, white cabinets, wood countertops, white backsplash, shiplap backsplash, white walls, a side-by-side washer/dryer and brown countertops

Beautiful laundry room remodel! In this project, we maximized storage, built-in a new washer and dryer, installed a wall-hung sink, and added locker storage to help the family stay organized.

Raise your hand if you’ve ever been torn between style and functionality ??
We’ve all been there! Since every room in your home serves a different purpose, it’s up to you to decide how you want to balance the beauty and practicality of the space. I know what you’re thinking, “Up to me? That sounds like a lot of pressure!”
Trust me, I’m getting anxious just thinking about putting together an entire house!? The good news is that our designers are pros at combining style and purpose to create a space that represents your uniqueness and actually functions well.
Chat with one of our designers and start planning your dream home today!
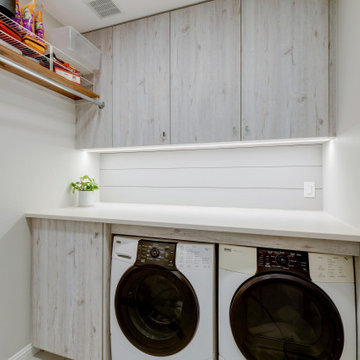
Thinking of usage and purpose to bring a new clean laundry room update to this home. Lowered appliance to build a high counter for folding with a nice bit of light to make it feel easy. Walnut shelf ties to kitchen area while providing an easy way to hang laundry.
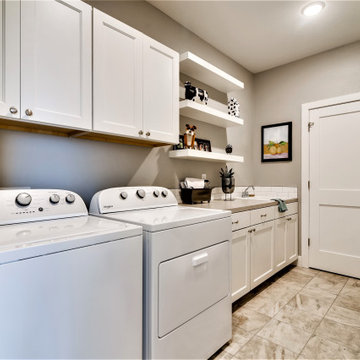
Utility room - mid-sized cottage single-wall porcelain tile, gray floor and shiplap wall utility room idea in Denver with a drop-in sink, shaker cabinets, white cabinets, quartzite countertops, white backsplash, subway tile backsplash, gray walls, a side-by-side washer/dryer and gray countertops
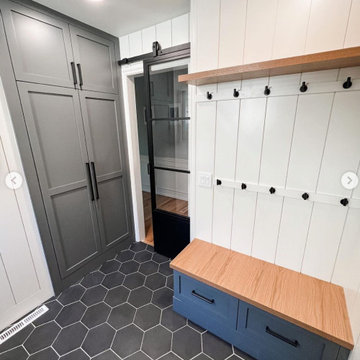
Small country ceramic tile, gray floor and shiplap wall utility room photo in Seattle with recessed-panel cabinets, white cabinets, white walls and a stacked washer/dryer
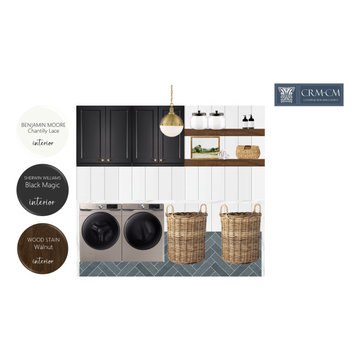
California Eclectic Laundry Room Design for Remodel Project in Titusville Florida. CRM-CM offers design services for New Residential Construction and Remodel Projects, ask about our Design Packages today.
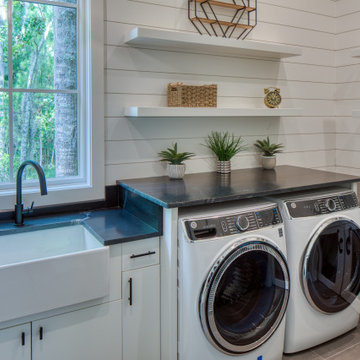
Large trendy u-shaped ceramic tile, gray floor and shiplap wall utility room photo in Other with a farmhouse sink, flat-panel cabinets, white cabinets, white walls, a side-by-side washer/dryer and black countertops

Thinking of usage and purpose to bring a new clean laundry room update to this home. Lowered appliance to build a high counter for folding with a nice bit of light to make it feel easy. Walnut shelf ties to kitchen area while providing an easy way to hang laundry.

www.genevacabinet.com
Geneva Cabinet Company, Lake Geneva WI, It is very likely that function is the key motivator behind a bathroom makeover. It could be too small, dated, or just not working. Here we recreated the primary bath by borrowing space from an adjacent laundry room and hall bath. The new design delivers a spacious bathroom suite with the bonus of improved laundry storage.

Clean white shiplap, a vintage style porcelain hanging utility sink and simple open furnishings make make laundry time enjoyable. An adjacent two door closet houses all the clutter of cleaning supplies and keeps them out of sight. An antique giant clothespin hangs on the wall, an iron rod allows for hanging clothes to dry with the fresh air from three awning style windows.
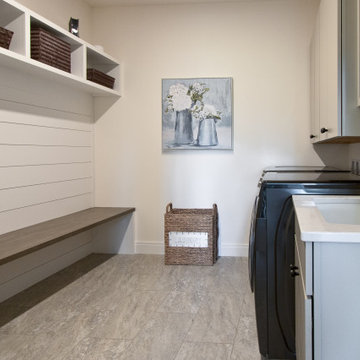
Luxury Vinyl Tile by Engineered Floors, Revotech in Pietra Jasper
Example of a transitional galley vinyl floor, gray floor and shiplap wall utility room design in Other with an utility sink, flat-panel cabinets, gray cabinets, quartz countertops, white walls, a side-by-side washer/dryer and white countertops
Example of a transitional galley vinyl floor, gray floor and shiplap wall utility room design in Other with an utility sink, flat-panel cabinets, gray cabinets, quartz countertops, white walls, a side-by-side washer/dryer and white countertops

Utility room - transitional galley gray floor and shiplap wall utility room idea in Charlotte with shaker cabinets, gray cabinets, white walls, a side-by-side washer/dryer and gray countertops

Brand new 2-Story 3,100 square foot Custom Home completed in 2022. Designed by Arch Studio, Inc. and built by Brooke Shaw Builders.
Dedicated laundry room - small country l-shaped medium tone wood floor, gray floor and shiplap wall dedicated laundry room idea in San Francisco with an undermount sink, shaker cabinets, white cabinets, quartz countertops, white backsplash, ceramic backsplash, white walls, a side-by-side washer/dryer and white countertops
Dedicated laundry room - small country l-shaped medium tone wood floor, gray floor and shiplap wall dedicated laundry room idea in San Francisco with an undermount sink, shaker cabinets, white cabinets, quartz countertops, white backsplash, ceramic backsplash, white walls, a side-by-side washer/dryer and white countertops
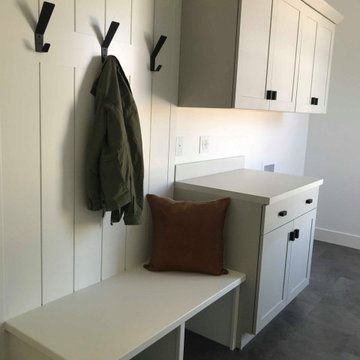
Example of a small single-wall vinyl floor, gray floor and shiplap wall utility room design in Other with shaker cabinets, gray cabinets, laminate countertops, a side-by-side washer/dryer and white countertops
Gray Floor and Shiplap Wall Laundry Room Ideas
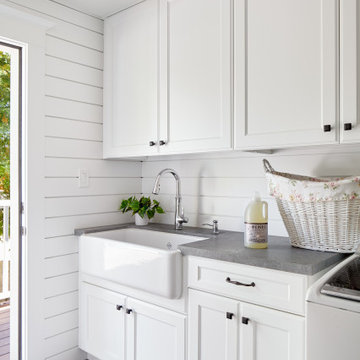
Baron Construction & Remodeling
Design Build Remodel Renovate
Victorian Home Renovation & Remodel
Kitchen Remodel and Relocation
2 Bathroom Additions and Remodel
1000 square foot deck
Interior Staircase
Exterior Staircase
New Front Porch
New Playroom
New Flooring
New Plumbing
New Electrical
New HVAC
1





