Gray Floor Closet with Gray Cabinets Ideas
Refine by:
Budget
Sort by:Popular Today
1 - 20 of 519 photos
Item 1 of 3
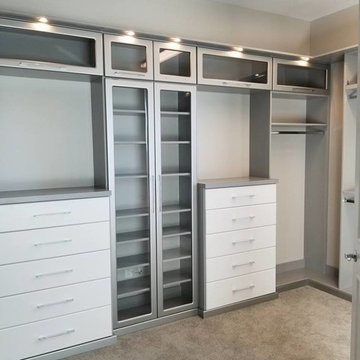
My clients new home has ultra contemporary decor. They wanted their closets to match that aesthetic. His and hers closets are a combination of fog gray, white, and brushed aluminum. LED lighting accentuates the glass front, flip up cabinets that will display the wife’s designer handbag collection. Tall glass door cabinets will house her fabulous shoes. Both closets have plenty of drawers and their own hamper.
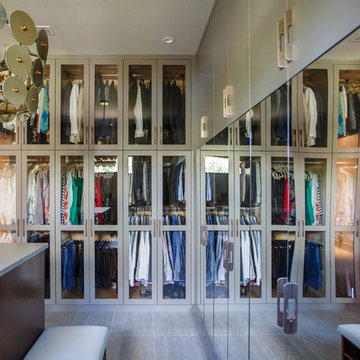
Jessie Preza Photography
Inspiration for a large contemporary gender-neutral porcelain tile and gray floor walk-in closet remodel in Jacksonville with flat-panel cabinets and gray cabinets
Inspiration for a large contemporary gender-neutral porcelain tile and gray floor walk-in closet remodel in Jacksonville with flat-panel cabinets and gray cabinets
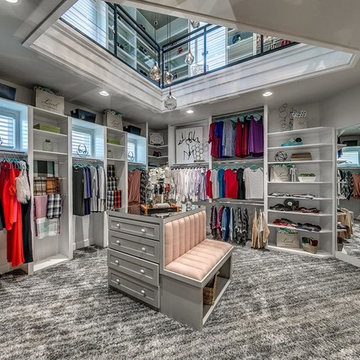
Inspiration for a transitional women's carpeted and gray floor dressing room remodel in Oklahoma City with shaker cabinets and gray cabinets
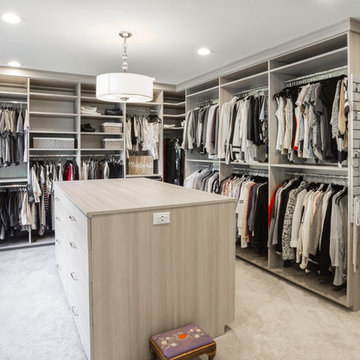
We expanded the master bedroom closet, added closet inserts, and a closet insert. Recessed lighting and a hanging light help bring light to this magnificent closet.
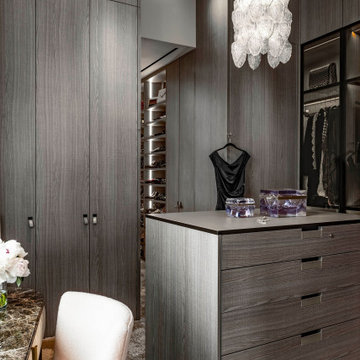
Interior Design: David Scott Interiors
Architecture: Ann Macklin
Photography by: Gianni Franchellucci
Trendy carpeted and gray floor walk-in closet photo in New York with flat-panel cabinets and gray cabinets
Trendy carpeted and gray floor walk-in closet photo in New York with flat-panel cabinets and gray cabinets
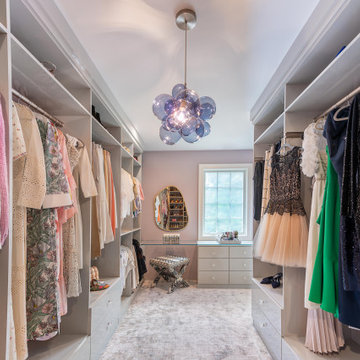
Dressing room - transitional women's carpeted and gray floor dressing room idea in New York with flat-panel cabinets and gray cabinets
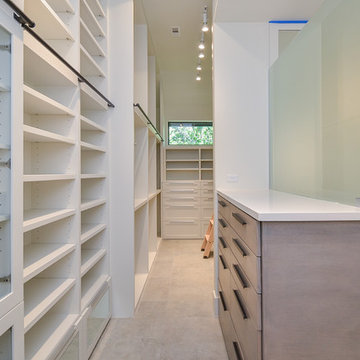
Inspiration for a mid-sized transitional gender-neutral porcelain tile and gray floor walk-in closet remodel in Houston with flat-panel cabinets and gray cabinets

His Master Closet ||| We were involved with most aspects of this newly constructed 8,300 sq ft penthouse and guest suite, including: comprehensive construction documents; interior details, drawings and specifications; custom power & lighting; client & builder communications. ||| Penthouse and interior design by: Harry J Crouse Design Inc ||| Photo by: Harry Crouse ||| Builder: Balfour Beatty
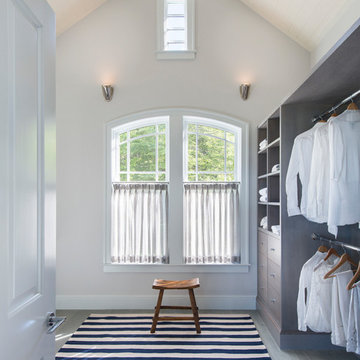
Inspiration for a large transitional gender-neutral medium tone wood floor and gray floor walk-in closet remodel in Providence with flat-panel cabinets and gray cabinets
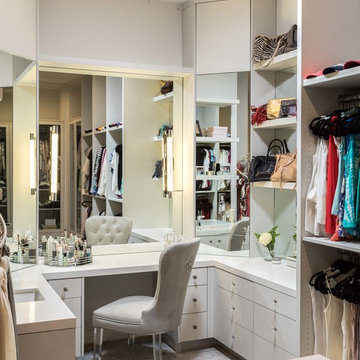
Closet with makeup vanity
Photographer: Kat Alves
Example of a large transitional women's carpeted and gray floor dressing room design in Sacramento with open cabinets and gray cabinets
Example of a large transitional women's carpeted and gray floor dressing room design in Sacramento with open cabinets and gray cabinets
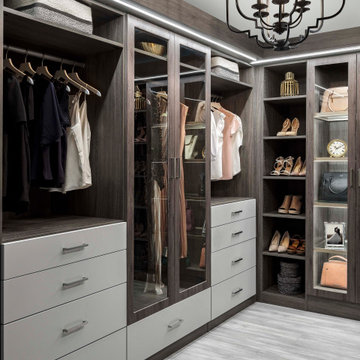
Example of a mid-sized transitional gender-neutral gray floor walk-in closet design in New York with flat-panel cabinets and gray cabinets
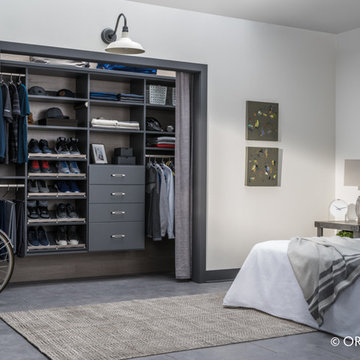
Gray is the new white! Create more space with a custom layout that fits your lifestyle. There is plenty of space for sneakers, hats, t-shirts dress shirts and pants. It's almost like you don't need doors!
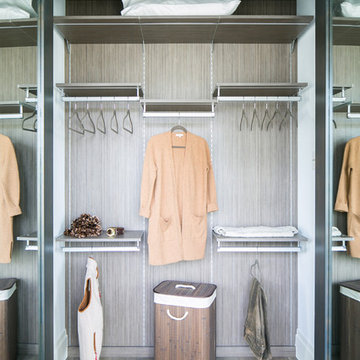
Ryan Garvin Photography, Robeson Design
Reach-in closet - mid-sized industrial gender-neutral medium tone wood floor and gray floor reach-in closet idea in Denver with flat-panel cabinets and gray cabinets
Reach-in closet - mid-sized industrial gender-neutral medium tone wood floor and gray floor reach-in closet idea in Denver with flat-panel cabinets and gray cabinets
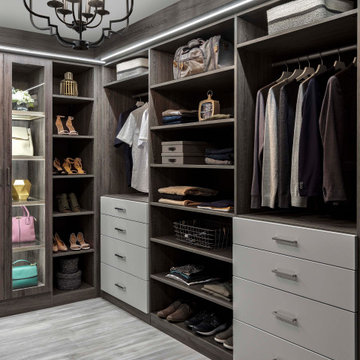
Example of a mid-sized transitional gender-neutral gray floor walk-in closet design in New York with flat-panel cabinets and gray cabinets
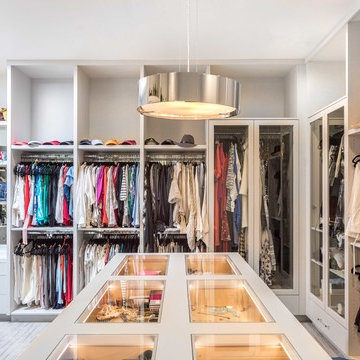
Photographer: Kat Alves
Large transitional women's carpeted and gray floor walk-in closet photo in Sacramento with open cabinets and gray cabinets
Large transitional women's carpeted and gray floor walk-in closet photo in Sacramento with open cabinets and gray cabinets
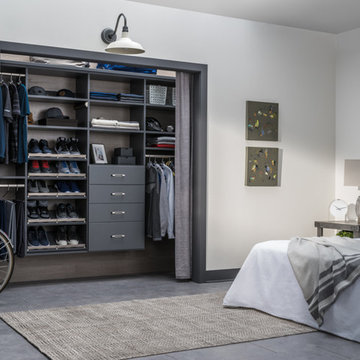
Inspiration for a small contemporary gender-neutral concrete floor and gray floor reach-in closet remodel in New Orleans with open cabinets and gray cabinets
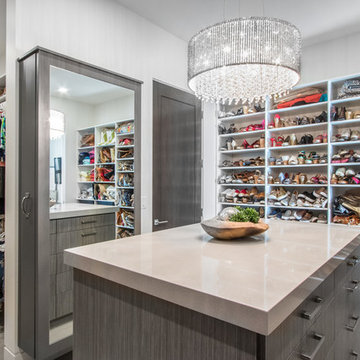
Dressing room - mid-sized contemporary women's concrete floor and gray floor dressing room idea in Salt Lake City with gray cabinets
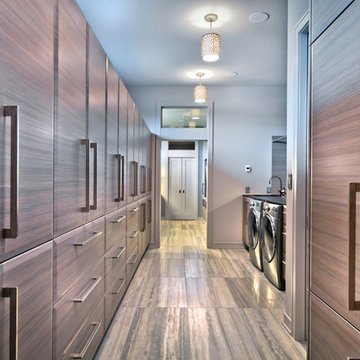
Gilbertson Photography
Huge trendy gender-neutral travertine floor and gray floor walk-in closet photo in Minneapolis with flat-panel cabinets and gray cabinets
Huge trendy gender-neutral travertine floor and gray floor walk-in closet photo in Minneapolis with flat-panel cabinets and gray cabinets
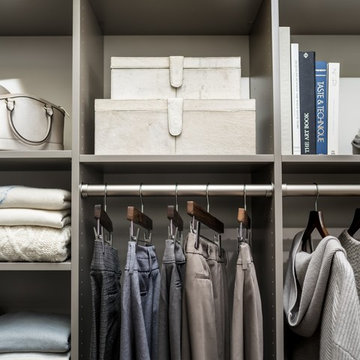
Walk-in closet - large contemporary gender-neutral carpeted and gray floor walk-in closet idea in Chicago with flat-panel cabinets and gray cabinets
Gray Floor Closet with Gray Cabinets Ideas
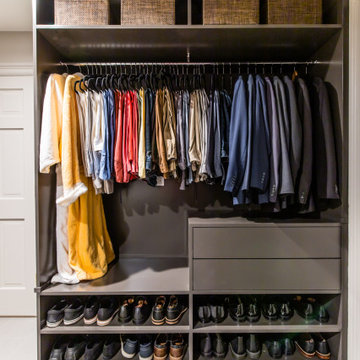
Inspiration for a mid-sized modern gender-neutral porcelain tile and gray floor walk-in closet remodel in Dallas with flat-panel cabinets and gray cabinets
1





