Gray Floor Dining Room with Brown Walls Ideas
Refine by:
Budget
Sort by:Popular Today
1 - 20 of 335 photos
Item 1 of 3
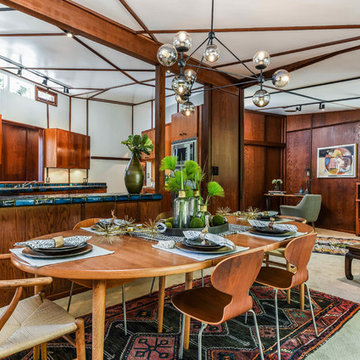
Inspiration for a large 1960s carpeted and gray floor enclosed dining room remodel in San Francisco with brown walls and no fireplace

Inspiration for a cottage gray floor, vaulted ceiling, wood ceiling and wood wall great room remodel in Austin with brown walls
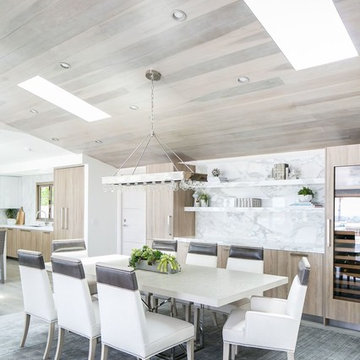
Beach contemporary kitchen with rational cabinetry, quartz countertops, Wolf Subzero appliances, Blending warm wood tones with bright whites,
Example of a trendy gray floor dining room design in Orange County with brown walls
Example of a trendy gray floor dining room design in Orange County with brown walls
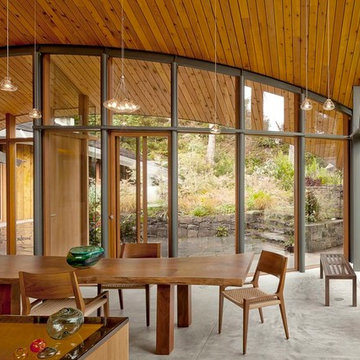
Example of a trendy concrete floor and gray floor dining room design in Portland with brown walls
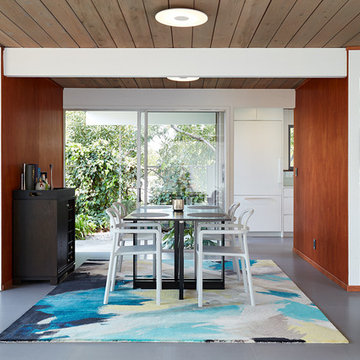
Dining room - 1950s gray floor dining room idea in San Francisco with brown walls and no fireplace
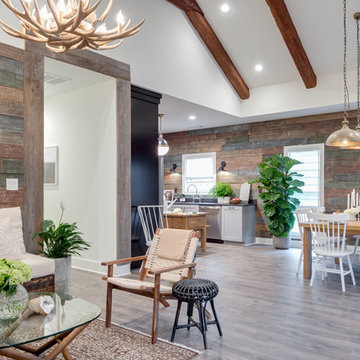
Mohawk's laminate Cottage Villa flooring with #ArmorMax finish in Cheyenne Rock Oak.
Great room - mid-sized transitional medium tone wood floor and gray floor great room idea in Atlanta with brown walls, a standard fireplace and a metal fireplace
Great room - mid-sized transitional medium tone wood floor and gray floor great room idea in Atlanta with brown walls, a standard fireplace and a metal fireplace
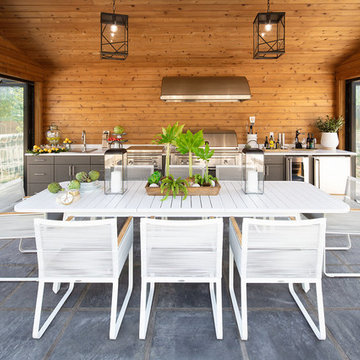
Example of a trendy gray floor dining room design in Seattle with brown walls
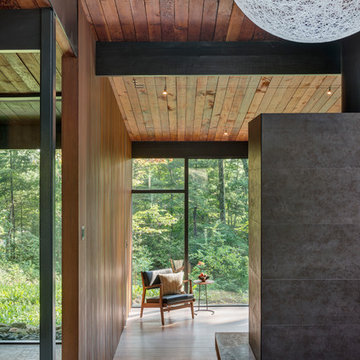
Flavin Architects was chosen for the renovation due to their expertise with Mid-Century-Modern and specifically Henry Hoover renovations. Respect for the integrity of the original home while accommodating a modern family’s needs is key. Practical updates like roof insulation, new roofing, and radiant floor heat were combined with sleek finishes and modern conveniences. Photo by: Nat Rea Photography
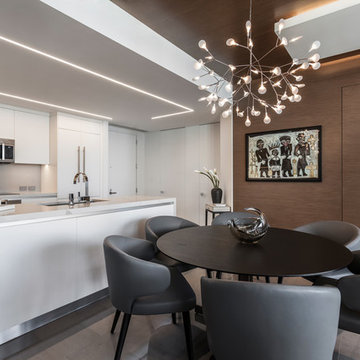
Emilio Collavino
Trendy gray floor great room photo in Miami with brown walls
Trendy gray floor great room photo in Miami with brown walls

This Aspen retreat boasts both grandeur and intimacy. By combining the warmth of cozy textures and warm tones with the natural exterior inspiration of the Colorado Rockies, this home brings new life to the majestic mountains.
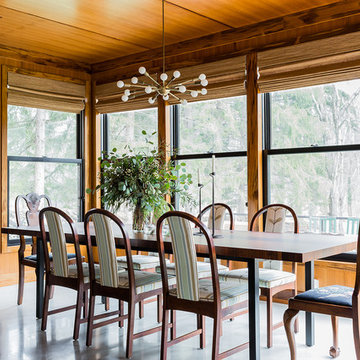
Michael Lee
Inspiration for a large transitional concrete floor and gray floor kitchen/dining room combo remodel in Boston with brown walls and no fireplace
Inspiration for a large transitional concrete floor and gray floor kitchen/dining room combo remodel in Boston with brown walls and no fireplace
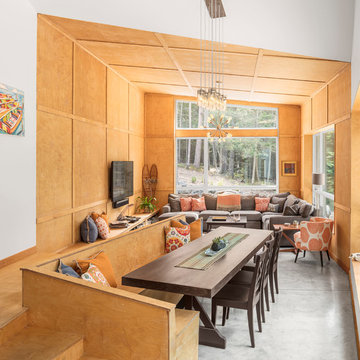
Irvin Serrano Photography
Great room - rustic concrete floor and gray floor great room idea in Portland Maine with brown walls
Great room - rustic concrete floor and gray floor great room idea in Portland Maine with brown walls
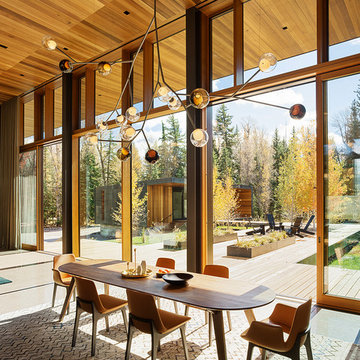
Grabill's custom window solutions are the perfect choice for this sprawling Wyoming retreat. With large expanse glass and monumental openings throughout, this house is all about welcoming the surroundings in. Floor to ceiling window walls, feature a variety of window and door configurations including multi-panel sliding doors, motorized awning windows, casements, and adjoining transoms.
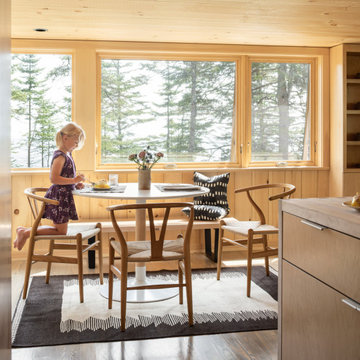
Kitchen Breakfast Table
Example of a mid-sized mountain style medium tone wood floor and gray floor great room design in Portland Maine with brown walls
Example of a mid-sized mountain style medium tone wood floor and gray floor great room design in Portland Maine with brown walls
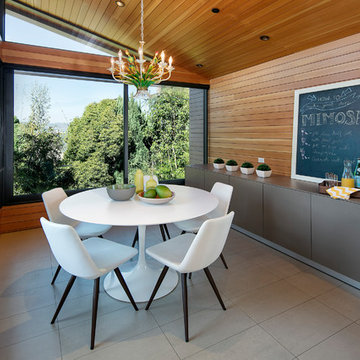
An informal dining area sits just off the kitchen. Floor-to-ceiling windows on the second-story paired with wood-paneled walls make the room feel like it is up in the trees.
Photo: Jim Bartsch
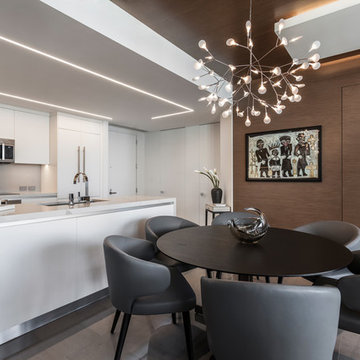
Emilio Collavino
Kitchen/dining room combo - contemporary gray floor kitchen/dining room combo idea in Miami with brown walls and no fireplace
Kitchen/dining room combo - contemporary gray floor kitchen/dining room combo idea in Miami with brown walls and no fireplace
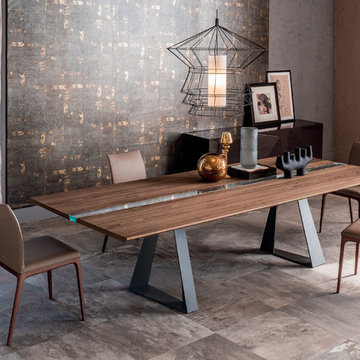
Designed by Daniele Molteni for Cattelan Italia and manufactured in Italy, River Modern Dining Table offers bold lines with an industrial edge that serve to both define it in a contemporary style and confirm it as a striking piece of furniture.
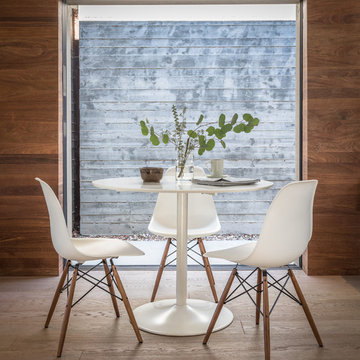
A small CB2 table adjacent to the built in workspace is great for homework, games, and drawing for the kids. The board formed concrete wall beyond is a new retaining wall and the door is a Fleetwood pocket door with pocketing screen.
Photography by Paul Schefz
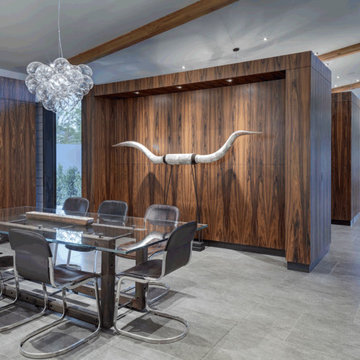
Charles Davis Smith, AIA
Great room - huge modern ceramic tile and gray floor great room idea in Dallas with brown walls and no fireplace
Great room - huge modern ceramic tile and gray floor great room idea in Dallas with brown walls and no fireplace
Gray Floor Dining Room with Brown Walls Ideas
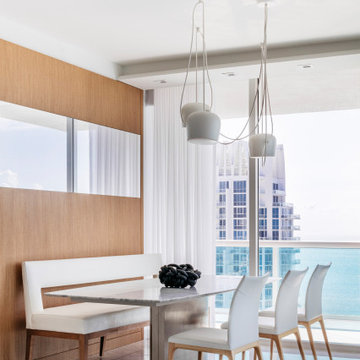
ABOUT THIS PROJECT:
SoFi is home to one of our latest projects: Portofino. The sought-after South Beach location, also known as South of Fifth, is a fantastic blend of Art Deco buildings, contemporary residential architecture, and gleaming high rises.
TASK:
Our clients wanted a sophisticated design and tasked us with completely gutting and transforming their 2700 square foot space.
SCOPE:
Our team remodeled the kitchen, dining room, living room, three bedrooms, and three bathrooms. We installed wood floors in the bedrooms and white marble in the common areas. The clients were after a sophisticated space, so we used a clean color palette with accents of oak and lots of wood wall paneling. Britto Charette also designed custom headboards, feature walls, and unique storage solutions that will help our clients really maximize the use of their space.
CHALLENGE:
Our team loves a challenge and we found a fun one in Portofino: our clients are tall but the ceilings are short. What to do? With the help of our fantastic construction specialists, we were able to raise the ceilings, providing the perfect solution for our clients.
1





