Gray Floor Home Bar Ideas
Refine by:
Budget
Sort by:Popular Today
1 - 20 of 356 photos
Item 1 of 3

Bar area
Mid-sized trendy galley limestone floor and gray floor wet bar photo in Los Angeles with an undermount sink, flat-panel cabinets, gray cabinets, quartz countertops, brown backsplash, wood backsplash and white countertops
Mid-sized trendy galley limestone floor and gray floor wet bar photo in Los Angeles with an undermount sink, flat-panel cabinets, gray cabinets, quartz countertops, brown backsplash, wood backsplash and white countertops

Emilio Collavino
Inspiration for a large contemporary galley porcelain tile and gray floor wet bar remodel in Miami with dark wood cabinets, marble countertops, a drop-in sink, black backsplash, gray countertops and open cabinets
Inspiration for a large contemporary galley porcelain tile and gray floor wet bar remodel in Miami with dark wood cabinets, marble countertops, a drop-in sink, black backsplash, gray countertops and open cabinets

Example of a mid-sized transitional single-wall ceramic tile and gray floor wet bar design in Minneapolis with an undermount sink, recessed-panel cabinets, light wood cabinets, quartz countertops, multicolored backsplash, granite backsplash and black countertops

When my client had to move from her company office to work at home, she set up in the dining room. Despite her best efforts, this was not the long-term solution she was looking for. My client realized she needed a dedicated space not on the main floor of the home. On one hand, having your office space right next to the kitchen is handy. On the other hand, it made separating work and home life was not that easy.
The house was a ranch. In essence, the basement would run entire length of the home. As we came down the steps, we entered a time capsule. The house was built in the 1950’s. The walls were covered with original knotty pine paneling. There was a wood burning fireplace and considering this was a basement, high ceilings. In addition, there was everything her family could not store at their own homes. As we wound though the space, I though “wow this has potential”, Eventually, after walking through the laundry room we came to a small nicely lit room. This would be the office.
My client looked at me and asked what I thought. Undoubtedly, I said, this can be a great workspace, but do you really want to walk through this basement and laundry to get here? Without reservation, my client said where do we start?
Once the design was in place, we started the renovation. The knotty pine paneling had to go. Specifically, to add some insulation and control the dampness and humidity. The laundry room wall was relocated to create a hallway to the office.
At the far end of the room, we designated a workout zone. Weights, mats, exercise bike and television are at the ready for morning or afternoon workouts. The space can be concealed by a folding screen for party time. Doors to an old closet under the stairs were relocated to the workout area for hidden storage. Now we had nice wall for a beautiful console and mirror for storage and serving during parties.
In order to add architectural details, we covered the old ugly support columns with simple recessed millwork panels. This detail created a visual division between the bar area and the seating area in front of the fireplace. The old red brick on the fireplace surround was replaced with stack stone. A mantle was made from reclaimed wood. Additional reclaimed wood floating shelves left and right of the fireplace provides decorative display while maintaining a rustic element balancing the copper end table and leather swivel rocker.
We found an amazing rug which tied all of the colors together further defining the gathering space. Russet and burnt orange became the accent color unifying each space. With a bit of whimsy, a rather unusual light fixture which looks like roots from a tree growing through the ceiling is a conversation piece.
The office space is quite and removed from the main part of the basement. There is a desk large enough for multiple screens, a small bookcase holding office supplies and a comfortable chair for conference calls. Because working from home requires many online meetings, we added a shiplap wall painted in Hale Navy to contrast with the orange fabric on the chair. We finished the décor with a painting from my client’s father. This is the background online visitors will see.
The last and best part of the renovation is the beautiful bar. My client is an avid collector of wine. She already had the EuroCave refrigerator, so I incorporated it into the design. The cabinets are painted Temptation Grey from Benjamin Moore. The counter tops are my favorite hard working quartzite Brown Fantasy. The backsplash is a combination of rustic wood and old tin ceiling like porcelain tiles. Together with the textures of the reclaimed wood and hide poofs balanced against the smooth finish of the cabinets, we created a comfortable luxury for relaxing.
There is ample storage for bottles, cans, glasses, and anything else you can think of for a great party. In addition to the wine storage, we incorporated a beverage refrigerator, an ice maker, and a sink. Floating shelves with integrated lighting illuminate the back bar. The raised height of the front bar provides the perfect wine tasting and paring spot. I especially love the pendant lights which look like wine glasses.
Finally, I selected carpet for the stairs and office. It is perfect for noise reduction. Meanwhile for the overall flooring, I specifically selected a high-performance vinyl plank floor. We often use this product as it is perfect to install on a concrete floor. It is soft to walk on, easy to clean and does not reduce the overall height of the space.

Navy blue wet bar with wallpaper (Farrow & Ball), gold shelving, quartz (Cambria) countertops, brass faucet, ice maker, beverage/wine refrigerator, and knurled brass handles.
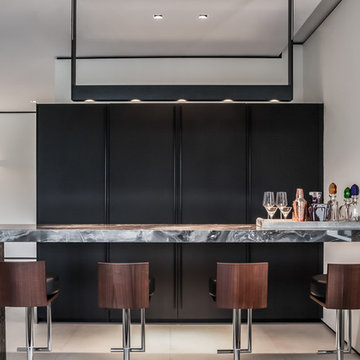
Emilio Collavino
Example of a large trendy galley porcelain tile and gray floor home bar design in Miami with flat-panel cabinets, dark wood cabinets, marble countertops and brown backsplash
Example of a large trendy galley porcelain tile and gray floor home bar design in Miami with flat-panel cabinets, dark wood cabinets, marble countertops and brown backsplash
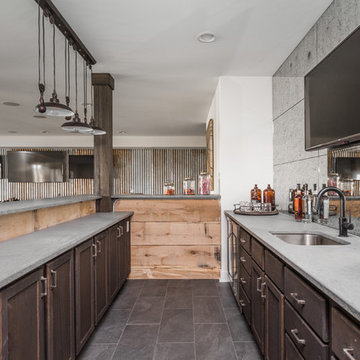
Large farmhouse l-shaped ceramic tile and gray floor wet bar photo in Indianapolis with a drop-in sink, light wood cabinets, concrete countertops, multicolored backsplash and glass sheet backsplash
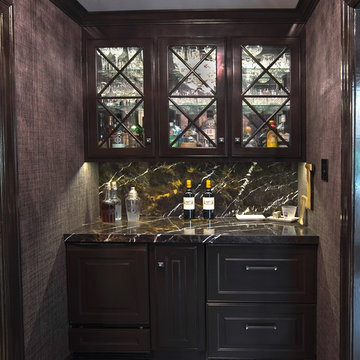
Tom Paule Photography
Example of a small trendy single-wall porcelain tile and gray floor wet bar design in St Louis with no sink, raised-panel cabinets, dark wood cabinets, granite countertops, brown backsplash and stone slab backsplash
Example of a small trendy single-wall porcelain tile and gray floor wet bar design in St Louis with no sink, raised-panel cabinets, dark wood cabinets, granite countertops, brown backsplash and stone slab backsplash
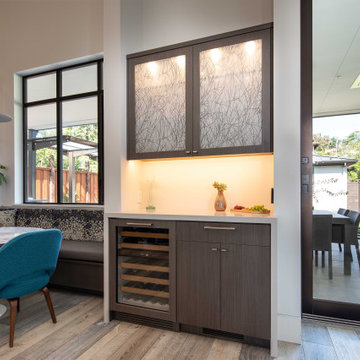
Built-in bar with matching banquette bench seat. Tabu wood veneer with clear coat finish, Lumicor Kauri door inserts, Caesarstone Haze counter, Sub-Zero wine refrigerator, Hafele Loox lighting.
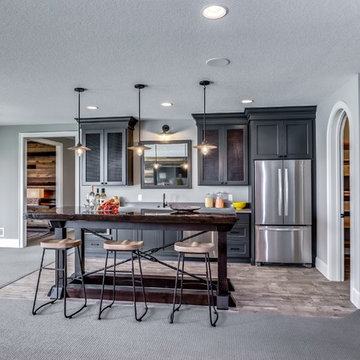
Upscale, luxurious living awaits you in this custom built Norton Home. Set on a large rural lot with a beautiful lake view this is truly a private oasis.
Designed for both comfort and luxury, the wide open living space features a rec room, game area, wet bar and a wine room!
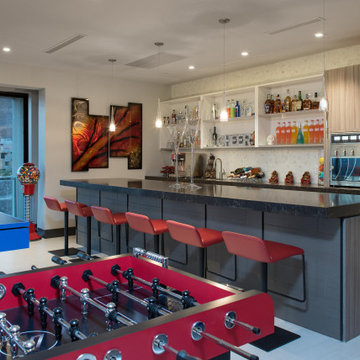
Seated home bar - large contemporary galley gray floor seated home bar idea in Las Vegas with an undermount sink, solid surface countertops, white backsplash, black countertops, flat-panel cabinets and gray cabinets

Maple Custom Cabinetry by Kingdom Woodworks, Hudson Valley Lighting, Sub Zero Refrigerator Freezer, Sub Zero Icemaker within cabinetry, TV in the Mirror, Lit Liquir Shelves, Leathered Granite Tops, Emser Tile Backsplash, Fairfield Chair Barstools
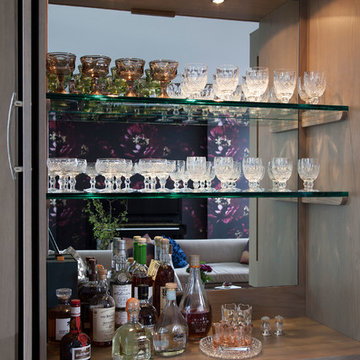
This home bar is glam! The mirrored back and thick glass shelves really make this piece shine!
Inspiration for a contemporary single-wall carpeted and gray floor home bar remodel in New York with flat-panel cabinets, light wood cabinets, wood countertops and gray countertops
Inspiration for a contemporary single-wall carpeted and gray floor home bar remodel in New York with flat-panel cabinets, light wood cabinets, wood countertops and gray countertops

Inspiration for a mid-sized contemporary single-wall light wood floor and gray floor wet bar remodel in Salt Lake City with a drop-in sink, flat-panel cabinets, gray cabinets, quartzite countertops, white backsplash, ceramic backsplash and white countertops
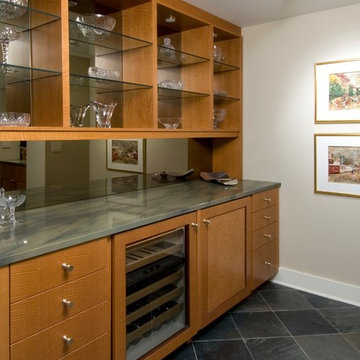
Craig Thompson Photography
Example of a mid-sized trendy gray floor seated home bar design in Other with open cabinets, medium tone wood cabinets and mirror backsplash
Example of a mid-sized trendy gray floor seated home bar design in Other with open cabinets, medium tone wood cabinets and mirror backsplash

This is a home bar and entertainment area. A bar, hideable television, hidden laundry powder room and billiard area are included in this space. The bar is a combination of lacquered cabinetry with rustic barnwood details. A metal backsplash adds a textural effect. A glass Nanawall not shown in photo completely slides open out to a pool and outdoor entertaining area.
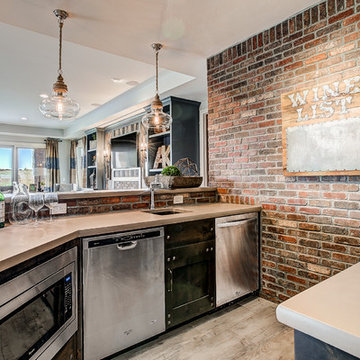
Mid-sized minimalist l-shaped slate floor and gray floor wet bar photo in Denver with an undermount sink, raised-panel cabinets, concrete countertops and mosaic tile backsplash
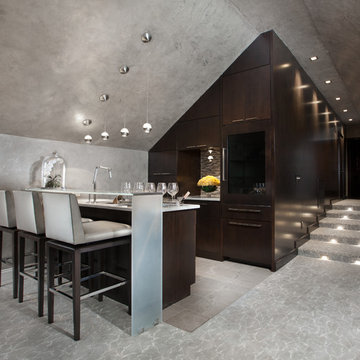
Mid-sized trendy galley travertine floor and gray floor seated home bar photo in New Orleans with an undermount sink, flat-panel cabinets, dark wood cabinets, glass countertops, multicolored backsplash and matchstick tile backsplash
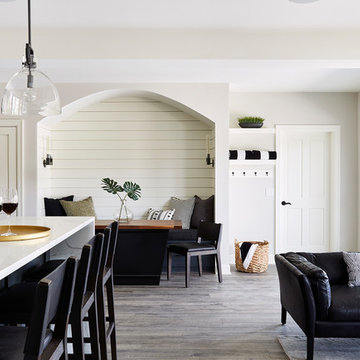
Mid-sized transitional galley vinyl floor and gray floor wet bar photo in Minneapolis with an undermount sink, shaker cabinets, gray cabinets, quartz countertops, white backsplash, subway tile backsplash and white countertops
Gray Floor Home Bar Ideas
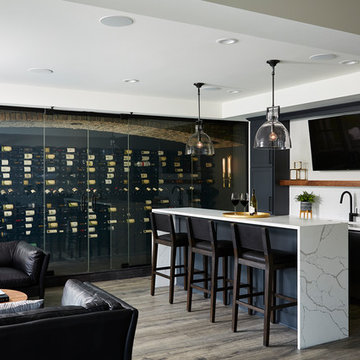
Wet bar - mid-sized transitional galley vinyl floor and gray floor wet bar idea in Minneapolis with an undermount sink, shaker cabinets, gray cabinets, quartz countertops, white backsplash, subway tile backsplash and white countertops
1





