Gray Floor Industrial Bathroom Ideas
Refine by:
Budget
Sort by:Popular Today
1 - 20 of 1,515 photos
Item 1 of 3

This dog shower was finished with materials to match the walk-in shower made for the humans. White subway tile with ivory wall caps, decorative stone pan, and modern adjustable wand.

Bathroom - industrial concrete floor and gray floor bathroom idea in San Francisco with a wall-mount toilet, white walls, marble countertops and gray countertops

Bathroom - mid-sized industrial 3/4 gray floor and concrete floor bathroom idea in Other with flat-panel cabinets, blue cabinets, white walls, a vessel sink, gray countertops, a two-piece toilet and soapstone countertops
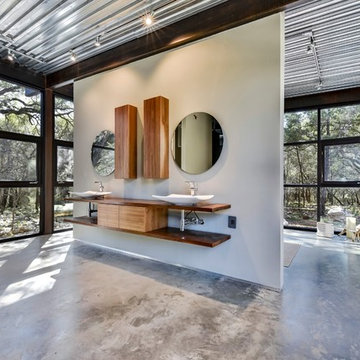
Floating Walnut Vanity
Urban master concrete floor and gray floor bathroom photo in Austin with flat-panel cabinets, medium tone wood cabinets, white walls, a vessel sink, wood countertops and brown countertops
Urban master concrete floor and gray floor bathroom photo in Austin with flat-panel cabinets, medium tone wood cabinets, white walls, a vessel sink, wood countertops and brown countertops

Not only do we offer full bathroom remodels.. we also make custom concrete vanity tops! ?
Stay tuned for details on sink / top styles we have available. We will be rolling out new products in the coming weeks.
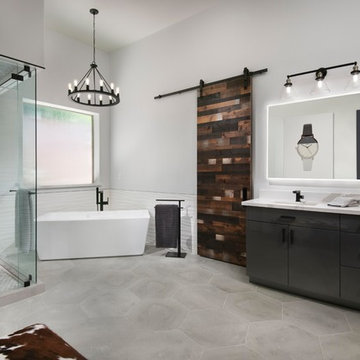
Example of an urban master white tile and porcelain tile cement tile floor and gray floor bathroom design in Phoenix with flat-panel cabinets, gray cabinets, gray walls, an undermount sink, quartz countertops, a hinged shower door and white countertops
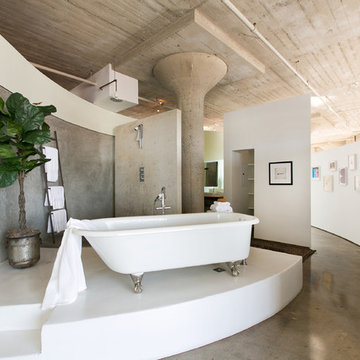
Sherri Johnson
Inspiration for an industrial concrete floor and gray floor bathroom remodel in Los Angeles with white walls
Inspiration for an industrial concrete floor and gray floor bathroom remodel in Los Angeles with white walls
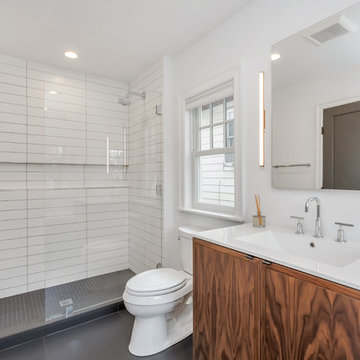
Brooklyn's beautiful single family house with remarkable custom built kitchen cabinets, fenominal bathroom and shower area as well as industrial style powder room.
Photo credit: Tina Gallo
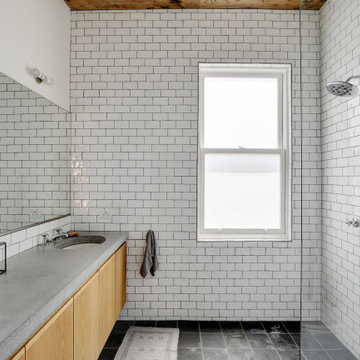
Urban white tile and subway tile gray floor and single-sink bathroom photo in Austin with flat-panel cabinets, medium tone wood cabinets, an undermount sink, gray countertops and a floating vanity
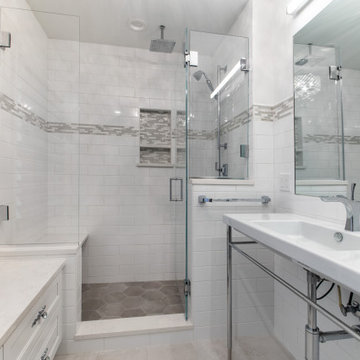
The white subway tile and metal base in place of cabinet under the sink give this bathroom a strong industrial vibe. But it is softened by the lovely crystal chandelier and traditional style drawers under the window. The engineered quartz window bench surface ties in with the shower bench.
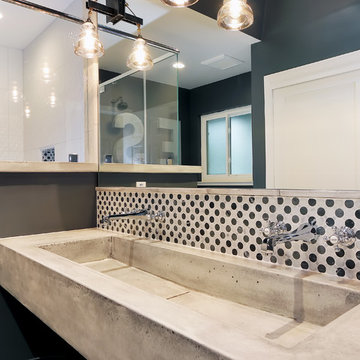
Trough concrete sink with marble backsplash and two faucets
Inspiration for a mid-sized industrial kids' white tile and stone tile ceramic tile and gray floor bathroom remodel in San Francisco with an integrated sink, concrete countertops, a one-piece toilet, gray walls, a hinged shower door and gray countertops
Inspiration for a mid-sized industrial kids' white tile and stone tile ceramic tile and gray floor bathroom remodel in San Francisco with an integrated sink, concrete countertops, a one-piece toilet, gray walls, a hinged shower door and gray countertops
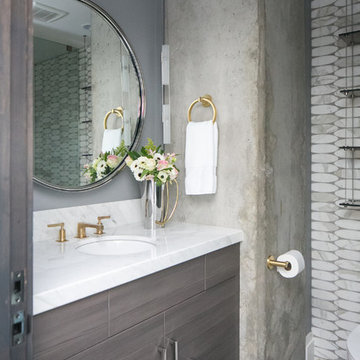
Ryan Garvin Photography, Robeson Design
Inspiration for a mid-sized industrial 3/4 gray tile and marble tile porcelain tile and gray floor wet room remodel in Denver with flat-panel cabinets, gray cabinets, a two-piece toilet, gray walls, an undermount sink, quartzite countertops and a hinged shower door
Inspiration for a mid-sized industrial 3/4 gray tile and marble tile porcelain tile and gray floor wet room remodel in Denver with flat-panel cabinets, gray cabinets, a two-piece toilet, gray walls, an undermount sink, quartzite countertops and a hinged shower door
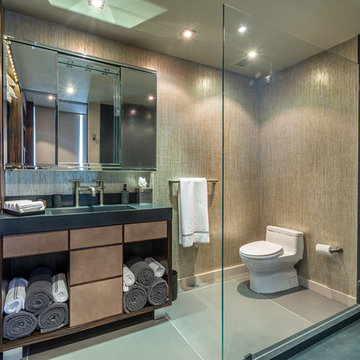
Guest Bathroom
Photo by Gerard Garcia @gerardgarcia
Inspiration for a mid-sized industrial master gray tile and cement tile concrete floor and gray floor bathroom remodel in New York with flat-panel cabinets, distressed cabinets, concrete countertops, a one-piece toilet, beige walls and an integrated sink
Inspiration for a mid-sized industrial master gray tile and cement tile concrete floor and gray floor bathroom remodel in New York with flat-panel cabinets, distressed cabinets, concrete countertops, a one-piece toilet, beige walls and an integrated sink

This 80's style Mediterranean Revival house was modernized to fit the needs of a bustling family. The home was updated from a choppy and enclosed layout to an open concept, creating connectivity for the whole family. A combination of modern styles and cozy elements makes the space feel open and inviting.
Photos By: Paul Vu

Bathroom - mid-sized industrial master white tile and ceramic tile ceramic tile and gray floor bathroom idea in Phoenix with flat-panel cabinets, white cabinets, a one-piece toilet, white walls, a vessel sink, quartzite countertops, a hinged shower door and white countertops
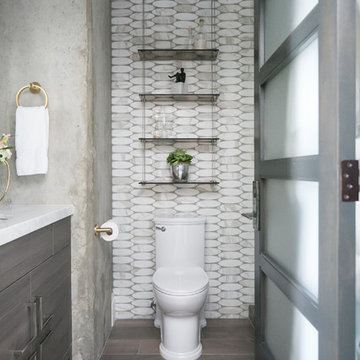
Ryan Garvin Photography
Inspiration for a mid-sized industrial 3/4 gray tile and marble tile porcelain tile and gray floor bathroom remodel in Denver with flat-panel cabinets, gray cabinets, a two-piece toilet, white walls, an undermount sink, quartz countertops and a hinged shower door
Inspiration for a mid-sized industrial 3/4 gray tile and marble tile porcelain tile and gray floor bathroom remodel in Denver with flat-panel cabinets, gray cabinets, a two-piece toilet, white walls, an undermount sink, quartz countertops and a hinged shower door
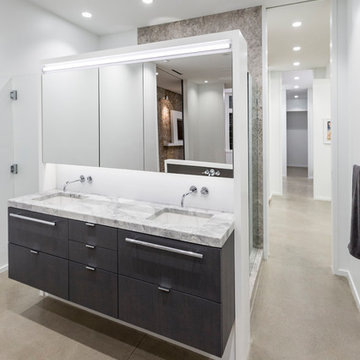
McAlpin Loft- Master Bath
RVP Photography
Large urban master white tile and porcelain tile concrete floor and gray floor bathroom photo in Cincinnati with flat-panel cabinets, white cabinets, white walls and an undermount sink
Large urban master white tile and porcelain tile concrete floor and gray floor bathroom photo in Cincinnati with flat-panel cabinets, white cabinets, white walls and an undermount sink
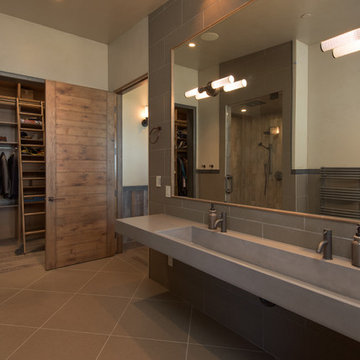
Mid-sized urban master gray tile and porcelain tile porcelain tile and gray floor wet room photo in Sacramento with beige walls, an integrated sink, quartz countertops, a hinged shower door and open cabinets
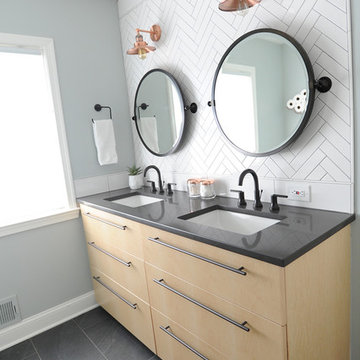
A teenager's bathroom gets a fun update with an industrial feel. The copper lights and bronze hardware pop on the white herringbone tile wall. The custom vanity has three working drawers to store it all with clean-lined pulls.
Photography by Stephanie London Photography
Gray Floor Industrial Bathroom Ideas

Urban 3/4 concrete floor, gray floor and single-sink bathroom photo in Other with flat-panel cabinets, black cabinets, a two-piece toilet, a drop-in sink, a hinged shower door, gray countertops and a built-in vanity
1





