Gray Floor Laundry Room with Yellow Walls Ideas
Refine by:
Budget
Sort by:Popular Today
1 - 20 of 71 photos
Item 1 of 3
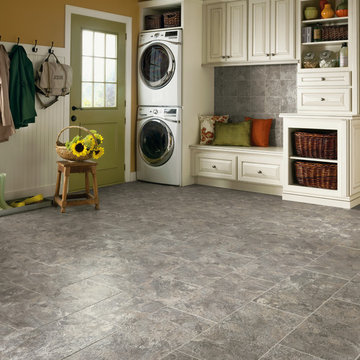
Large farmhouse single-wall porcelain tile and gray floor utility room photo in Philadelphia with raised-panel cabinets, white cabinets, yellow walls and a stacked washer/dryer
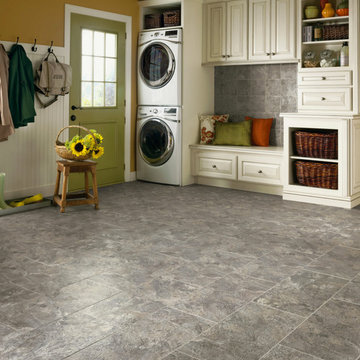
Inspiration for a large timeless single-wall vinyl floor and gray floor utility room remodel in Kansas City with raised-panel cabinets, white cabinets, yellow walls and a stacked washer/dryer
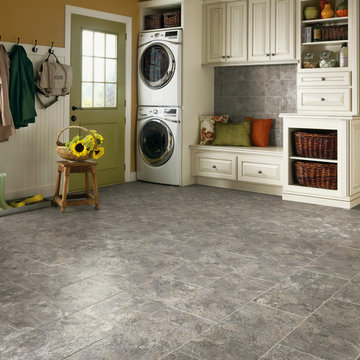
Utility room - large traditional single-wall gray floor utility room idea in St Louis with raised-panel cabinets, white cabinets, yellow walls and a stacked washer/dryer
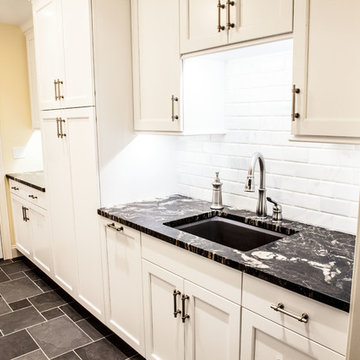
Example of a mid-sized classic galley slate floor and gray floor dedicated laundry room design in Wichita with an undermount sink, recessed-panel cabinets, white cabinets, marble countertops, yellow walls and a side-by-side washer/dryer
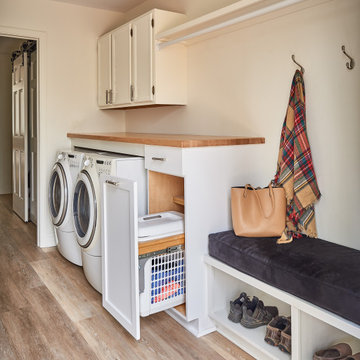
Utility room - large transitional galley gray floor utility room idea in Charlotte with yellow walls and a side-by-side washer/dryer
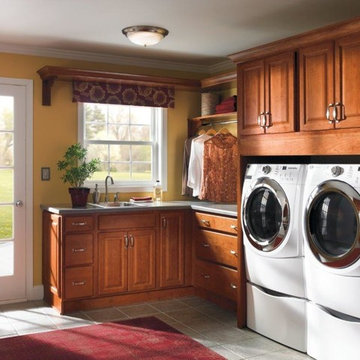
Inspiration for a mid-sized timeless l-shaped ceramic tile and gray floor dedicated laundry room remodel in Nashville with a drop-in sink, raised-panel cabinets, medium tone wood cabinets, quartz countertops, yellow walls, a side-by-side washer/dryer and gray countertops
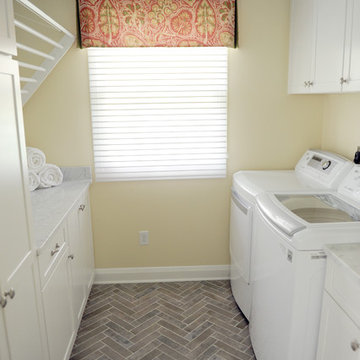
Stephanie London Photography
Inspiration for a small transitional galley ceramic tile and gray floor utility room remodel in Baltimore with an undermount sink, shaker cabinets, white cabinets, marble countertops, yellow walls and a side-by-side washer/dryer
Inspiration for a small transitional galley ceramic tile and gray floor utility room remodel in Baltimore with an undermount sink, shaker cabinets, white cabinets, marble countertops, yellow walls and a side-by-side washer/dryer
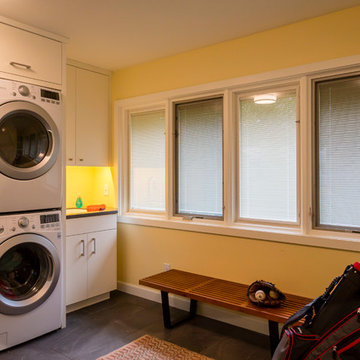
Laundry / Mudroom combo in a link between the house proper and garage that had formally been and empty carpeted room
Photographer: Modern House Productions
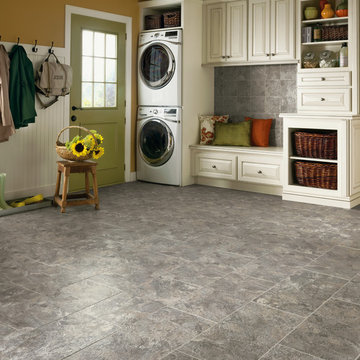
Inspiration for a mid-sized transitional single-wall gray floor and ceramic tile utility room remodel in Philadelphia with raised-panel cabinets, white cabinets, yellow walls and a stacked washer/dryer
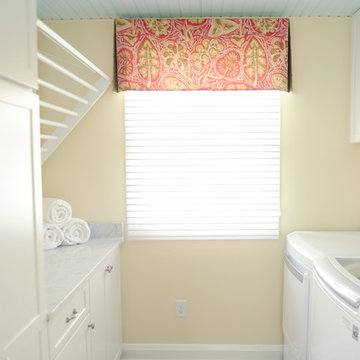
Stephanie London Photography
Small transitional galley ceramic tile and gray floor utility room photo in Baltimore with an undermount sink, shaker cabinets, white cabinets, marble countertops, yellow walls and a side-by-side washer/dryer
Small transitional galley ceramic tile and gray floor utility room photo in Baltimore with an undermount sink, shaker cabinets, white cabinets, marble countertops, yellow walls and a side-by-side washer/dryer
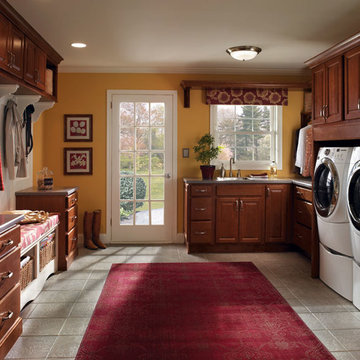
Inspiration for a large transitional ceramic tile and gray floor utility room remodel in Other with an utility sink, raised-panel cabinets, medium tone wood cabinets, yellow walls and a side-by-side washer/dryer
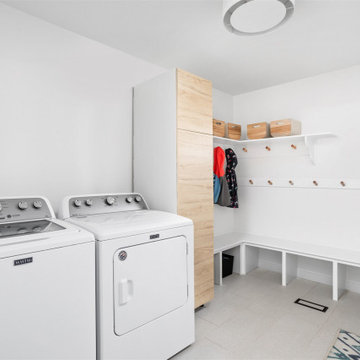
Example of a trendy ceramic tile and gray floor laundry room design in Indianapolis with yellow walls and a side-by-side washer/dryer
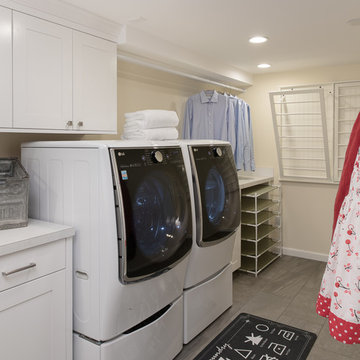
Laundry room, photography by Laurie Black
Dedicated laundry room - large modern galley porcelain tile and gray floor dedicated laundry room idea in Seattle with a drop-in sink, shaker cabinets, white cabinets, laminate countertops, yellow walls and a side-by-side washer/dryer
Dedicated laundry room - large modern galley porcelain tile and gray floor dedicated laundry room idea in Seattle with a drop-in sink, shaker cabinets, white cabinets, laminate countertops, yellow walls and a side-by-side washer/dryer
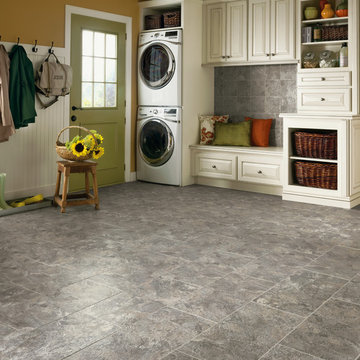
Utility room - mid-sized cottage single-wall porcelain tile and gray floor utility room idea in Philadelphia with raised-panel cabinets, white cabinets and yellow walls
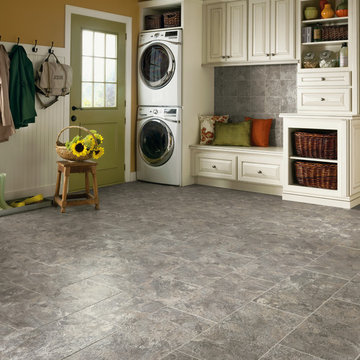
Example of a mid-sized transitional limestone floor and gray floor laundry room design in Detroit with raised-panel cabinets, white cabinets, yellow walls and a stacked washer/dryer
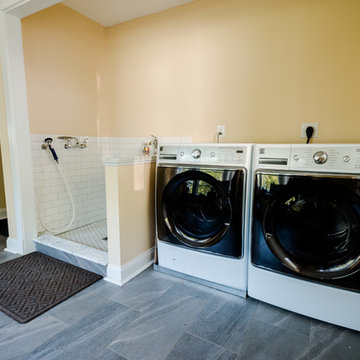
Don't forget about your pets! This mudroom features a specially designated wash area for the homeowner's dogs so that cleaning off after playing outside by the water is quick and easy!
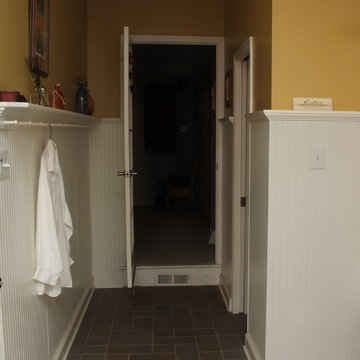
drying hooks and custom wood work in laundry/garage entrance
Example of a large classic single-wall slate floor and gray floor utility room design in Philadelphia with raised-panel cabinets, white cabinets, yellow walls and a side-by-side washer/dryer
Example of a large classic single-wall slate floor and gray floor utility room design in Philadelphia with raised-panel cabinets, white cabinets, yellow walls and a side-by-side washer/dryer
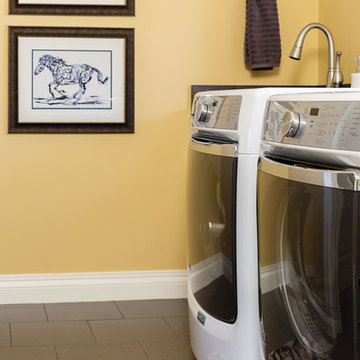
We took the home owners love of classic design incorporated with unexpected rich color to create a casual yet sophisticated home. Vibrant color was used to inspire energy in some rooms, while peaceful watery tones were used in others to evoke calm and tranquility. The master bathroom color pallet and overall aesthetic was designed to be reminiscent of suite bathrooms at the Trump Towers in Chicago. Materials, patterns and textures are all simple and clean in keeping with the scale and openness of the rest of the home. While detail and interest was added with hardware, accessories and lighting by incorporating shine and sparkle with masculine flair.
Photo: Mary Santaga
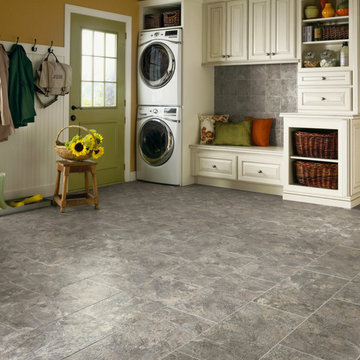
Example of a large transitional single-wall vinyl floor and gray floor utility room design in Other with raised-panel cabinets, white cabinets, yellow walls and a stacked washer/dryer
Gray Floor Laundry Room with Yellow Walls Ideas
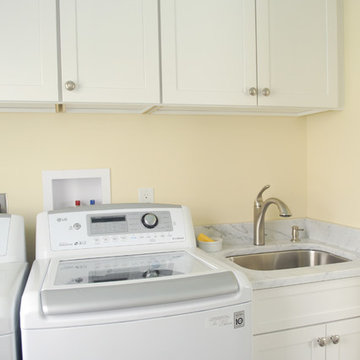
Stephanie London Photography
Example of a small transitional galley ceramic tile and gray floor utility room design in Baltimore with an undermount sink, shaker cabinets, white cabinets, marble countertops, yellow walls and a side-by-side washer/dryer
Example of a small transitional galley ceramic tile and gray floor utility room design in Baltimore with an undermount sink, shaker cabinets, white cabinets, marble countertops, yellow walls and a side-by-side washer/dryer
1





