Gray Floor Powder Room with Gray Walls Ideas
Refine by:
Budget
Sort by:Popular Today
1 - 20 of 1,878 photos
Item 1 of 3
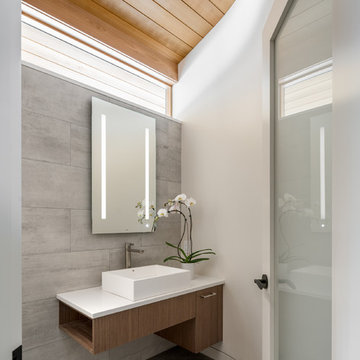
David Lauer Photography
Inspiration for a contemporary gray tile and porcelain tile porcelain tile and gray floor powder room remodel in Denver with flat-panel cabinets, dark wood cabinets, gray walls, solid surface countertops and white countertops
Inspiration for a contemporary gray tile and porcelain tile porcelain tile and gray floor powder room remodel in Denver with flat-panel cabinets, dark wood cabinets, gray walls, solid surface countertops and white countertops
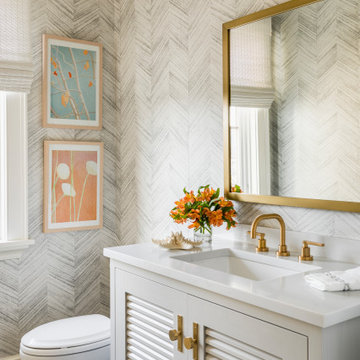
BATHROOM DESIGN - VANITY, PLUMBING FIXTURES & LIGHTING BY HEIDI PIRON DESIGN.
Example of a beach style gray floor powder room design in New York with louvered cabinets, gray cabinets, gray walls, an undermount sink and white countertops
Example of a beach style gray floor powder room design in New York with louvered cabinets, gray cabinets, gray walls, an undermount sink and white countertops

Photography by Micheal J. Lee
Example of a small transitional mosaic tile floor and gray floor powder room design in Boston with open cabinets, a one-piece toilet, gray walls, a vessel sink and marble countertops
Example of a small transitional mosaic tile floor and gray floor powder room design in Boston with open cabinets, a one-piece toilet, gray walls, a vessel sink and marble countertops

This house was built in 1994 and our clients have been there since day one. They wanted a complete refresh in their kitchen and living areas and a few other changes here and there; now that the kids were all off to college! They wanted to replace some things, redesign some things and just repaint others. They didn’t like the heavy textured walls, so those were sanded down, re-textured and painted throughout all of the remodeled areas.
The kitchen change was the most dramatic by painting the original cabinets a beautiful bluish-gray color; which is Benjamin Moore Gentleman’s Gray. The ends and cook side of the island are painted SW Reflection but on the front is a gorgeous Merola “Arte’ white accent tile. Two Island Pendant Lights ‘Aideen 8-light Geometric Pendant’ in a bronze gold finish hung above the island. White Carrara Quartz countertops were installed below the Viviano Marmo Dolomite Arabesque Honed Marble Mosaic tile backsplash. Our clients wanted to be able to watch TV from the kitchen as well as from the family room but since the door to the powder bath was on the wall of breakfast area (no to mention opening up into the room), it took up good wall space. Our designers rearranged the powder bath, moving the door into the laundry room and closing off the laundry room with a pocket door, so they can now hang their TV/artwork on the wall facing the kitchen, as well as another one in the family room!
We squared off the arch in the doorway between the kitchen and bar/pantry area, giving them a more updated look. The bar was also painted the same blue as the kitchen but a cool Moondrop Water Jet Cut Glass Mosaic tile was installed on the backsplash, which added a beautiful accent! All kitchen cabinet hardware is ‘Amerock’ in a champagne finish.
In the family room, we redesigned the cabinets to the right of the fireplace to match the other side. The homeowners had invested in two new TV’s that would hang on the wall and display artwork when not in use, so the TV cabinet wasn’t needed. The cabinets were painted a crisp white which made all of their decor really stand out. The fireplace in the family room was originally red brick with a hearth for seating. The brick was removed and the hearth was lowered to the floor and replaced with E-Stone White 12x24” tile and the fireplace surround is tiled with Heirloom Pewter 6x6” tile.
The formal living room used to be closed off on one side of the fireplace, which was a desk area in the kitchen. The homeowners felt that it was an eye sore and it was unnecessary, so we removed that wall, opening up both sides of the fireplace into the formal living room. Pietra Tiles Aria Crystals Beach Sand tiles were installed on the kitchen side of the fireplace and the hearth was leveled with the floor and tiled with E-Stone White 12x24” tile.
The laundry room was redesigned, adding the powder bath door but also creating more storage space. Waypoint flat front maple cabinets in painted linen were installed above the appliances, with Top Knobs “Hopewell” polished chrome pulls. Elements Carrara Quartz countertops were installed above the appliances, creating that added space. 3x6” white ceramic subway tile was used as the backsplash, creating a clean and crisp laundry room! The same tile on the hearths of both fireplaces (E-Stone White 12x24”) was installed on the floor.
The powder bath was painted and 12x36” Ash Fiber Ceramic tile was installed vertically on the wall behind the sink. All hardware was updated with the Signature Hardware “Ultra”Collection and Shades of Light “Sleekly Modern” new vanity lights were installed.
All new wood flooring was installed throughout all of the remodeled rooms making all of the rooms seamlessly flow into each other. The homeowners love their updated home!
Design/Remodel by Hatfield Builders & Remodelers | Photography by Versatile Imaging

Powder room - small contemporary gray tile gray floor powder room idea in Phoenix with furniture-like cabinets, white cabinets, gray walls, a vessel sink, gray countertops and a built-in vanity

Moroccan Fish Scales in all white were the perfect choice to brighten and liven this small partial bath! Using a unique tile shape while keeping a monochromatic white theme is a great way to add pizazz to a bathroom that you and all your guests will love.
Large Moroccan Fish Scales – 301 Marshmallow

Photography by Paul Rollins
Small trendy gray tile and porcelain tile porcelain tile and gray floor powder room photo in San Francisco with flat-panel cabinets, gray cabinets, an integrated sink, quartz countertops and gray walls
Small trendy gray tile and porcelain tile porcelain tile and gray floor powder room photo in San Francisco with flat-panel cabinets, gray cabinets, an integrated sink, quartz countertops and gray walls

Architect: Becker Henson Niksto
General Contractor: Allen Construction
Photographer: Jim Bartsch Photography
Example of a trendy concrete floor and gray floor powder room design in Santa Barbara with open cabinets, a one-piece toilet, gray walls, a vessel sink, solid surface countertops and gray countertops
Example of a trendy concrete floor and gray floor powder room design in Santa Barbara with open cabinets, a one-piece toilet, gray walls, a vessel sink, solid surface countertops and gray countertops
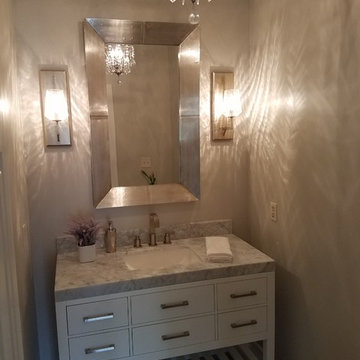
This is the "after" of the powder room.
Inspiration for a small transitional porcelain tile and gray floor powder room remodel in Atlanta with flat-panel cabinets, white cabinets, a two-piece toilet, gray walls, an undermount sink, marble countertops and gray countertops
Inspiration for a small transitional porcelain tile and gray floor powder room remodel in Atlanta with flat-panel cabinets, white cabinets, a two-piece toilet, gray walls, an undermount sink, marble countertops and gray countertops
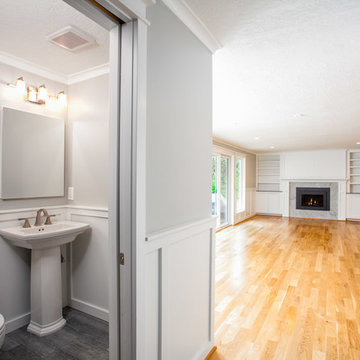
Powder room - small contemporary porcelain tile and gray floor powder room idea in Other with a one-piece toilet, gray walls and a pedestal sink

Spacious custom bath, with a beautiful silver tile feature wall, going from floor to ceiling.
Example of a mid-sized minimalist ceramic tile gray floor and ceramic tile powder room design in Chicago with flat-panel cabinets, gray cabinets, a two-piece toilet, gray walls, a trough sink, a floating vanity, white countertops and quartz countertops
Example of a mid-sized minimalist ceramic tile gray floor and ceramic tile powder room design in Chicago with flat-panel cabinets, gray cabinets, a two-piece toilet, gray walls, a trough sink, a floating vanity, white countertops and quartz countertops
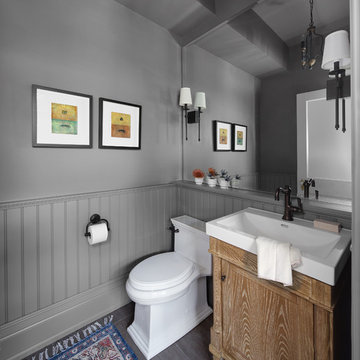
Powder room - small porcelain tile and gray floor powder room idea in Nashville with recessed-panel cabinets, light wood cabinets, gray walls, an integrated sink and white countertops
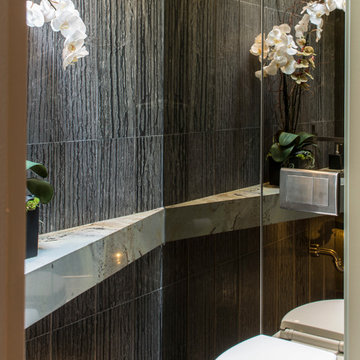
Example of a small asian gray tile and porcelain tile porcelain tile and gray floor powder room design in Los Angeles with a wall-mount toilet and gray walls
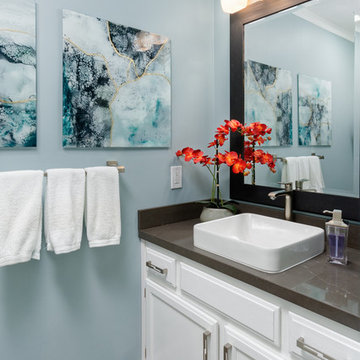
Blue Gator Photography
Powder room - small transitional gray tile porcelain tile and gray floor powder room idea in San Francisco with shaker cabinets, white cabinets, a two-piece toilet, gray walls, a vessel sink, quartz countertops and gray countertops
Powder room - small transitional gray tile porcelain tile and gray floor powder room idea in San Francisco with shaker cabinets, white cabinets, a two-piece toilet, gray walls, a vessel sink, quartz countertops and gray countertops

The old wine bar took up to much space and was out dated. A new refreshed look with a bit of bling helps to add a focal point to the room. The wine bar and powder room are adjacent to one another so creating a cohesive, elegant look was needed. The wine bar cabinets are glazed, distressed and antiqued to create an old world feel. This is balanced with iridescent tile so the look doesn't feel to rustic. The powder room is marble using different sizes for interest, and accented with a feature wall of marble mosaic. A mirrored tile is used in the shower to complete the elegant look.
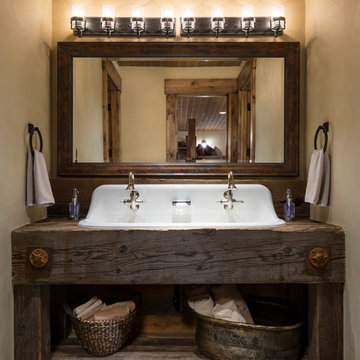
Joshua Caldwell
Powder room - huge rustic gray floor powder room idea in Salt Lake City with gray walls, a drop-in sink, wood countertops and brown countertops
Powder room - huge rustic gray floor powder room idea in Salt Lake City with gray walls, a drop-in sink, wood countertops and brown countertops
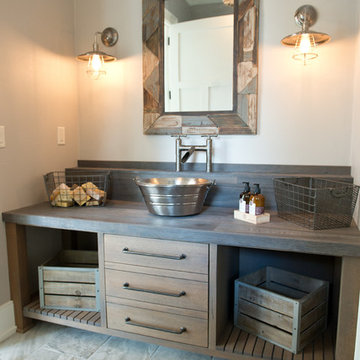
Powder Room
Example of a mid-sized country ceramic tile and gray floor powder room design in Milwaukee with flat-panel cabinets, medium tone wood cabinets, gray walls, a vessel sink and zinc countertops
Example of a mid-sized country ceramic tile and gray floor powder room design in Milwaukee with flat-panel cabinets, medium tone wood cabinets, gray walls, a vessel sink and zinc countertops

Built in 1925, this 15-story neo-Renaissance cooperative building is located on Fifth Avenue at East 93rd Street in Carnegie Hill. The corner penthouse unit has terraces on four sides, with views directly over Central Park and the city skyline beyond.
The project involved a gut renovation inside and out, down to the building structure, to transform the existing one bedroom/two bathroom layout into a two bedroom/three bathroom configuration which was facilitated by relocating the kitchen into the center of the apartment.
The new floor plan employs layers to organize space from living and lounge areas on the West side, through cooking and dining space in the heart of the layout, to sleeping quarters on the East side. A glazed entry foyer and steel clad “pod”, act as a threshold between the first two layers.
All exterior glazing, windows and doors were replaced with modern units to maximize light and thermal performance. This included erecting three new glass conservatories to create additional conditioned interior space for the Living Room, Dining Room and Master Bedroom respectively.
Materials for the living areas include bronzed steel, dark walnut cabinetry and travertine marble contrasted with whitewashed Oak floor boards, honed concrete tile, white painted walls and floating ceilings. The kitchen and bathrooms are formed from white satin lacquer cabinetry, marble, back-painted glass and Venetian plaster. Exterior terraces are unified with the conservatories by large format concrete paving and a continuous steel handrail at the parapet wall.
Photography by www.petermurdockphoto.com

Inspiration for a mid-sized modern beige tile and ceramic tile porcelain tile and gray floor powder room remodel in Chicago with flat-panel cabinets, gray cabinets, a one-piece toilet, gray walls, quartz countertops and white countertops
Gray Floor Powder Room with Gray Walls Ideas
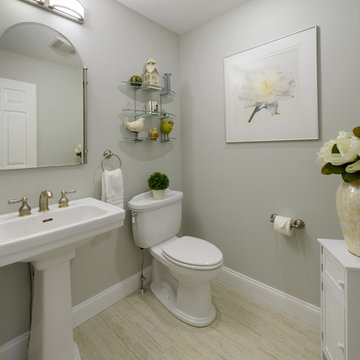
Inspiration for a transitional porcelain tile and gray floor powder room remodel in Boston with a two-piece toilet, gray walls and a pedestal sink
1





