Gray Floor Powder Room with Open Cabinets Ideas
Refine by:
Budget
Sort by:Popular Today
1 - 20 of 505 photos
Item 1 of 3

Photography by Micheal J. Lee
Example of a small transitional mosaic tile floor and gray floor powder room design in Boston with open cabinets, a one-piece toilet, gray walls, a vessel sink and marble countertops
Example of a small transitional mosaic tile floor and gray floor powder room design in Boston with open cabinets, a one-piece toilet, gray walls, a vessel sink and marble countertops

Architect: Becker Henson Niksto
General Contractor: Allen Construction
Photographer: Jim Bartsch Photography
Example of a trendy concrete floor and gray floor powder room design in Santa Barbara with open cabinets, a one-piece toilet, gray walls, a vessel sink, solid surface countertops and gray countertops
Example of a trendy concrete floor and gray floor powder room design in Santa Barbara with open cabinets, a one-piece toilet, gray walls, a vessel sink, solid surface countertops and gray countertops
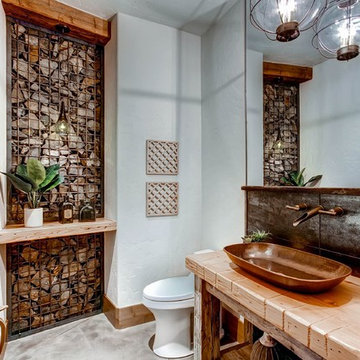
Example of a mountain style gray floor powder room design in Denver with open cabinets, white walls, a vessel sink, wood countertops and brown countertops
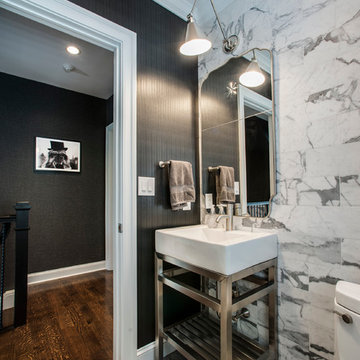
Inspiration for a transitional gray floor powder room remodel in Philadelphia with open cabinets, multicolored walls and an integrated sink
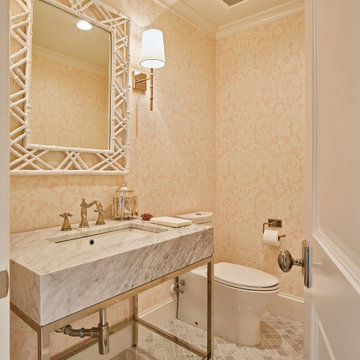
Ken Vaughan - Vaughan Creative Media
Powder room - mid-sized transitional gray tile and stone tile marble floor and gray floor powder room idea with a two-piece toilet, pink walls, marble countertops, open cabinets and a console sink
Powder room - mid-sized transitional gray tile and stone tile marble floor and gray floor powder room idea with a two-piece toilet, pink walls, marble countertops, open cabinets and a console sink
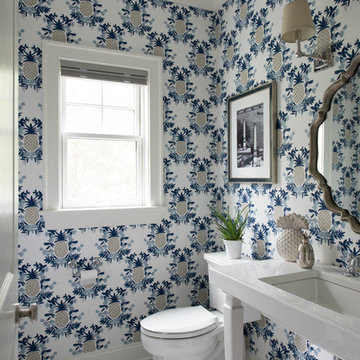
T K Cunningham Photo
Powder room - transitional gray floor powder room idea in New York with open cabinets, white cabinets, a two-piece toilet, multicolored walls, an undermount sink and white countertops
Powder room - transitional gray floor powder room idea in New York with open cabinets, white cabinets, a two-piece toilet, multicolored walls, an undermount sink and white countertops
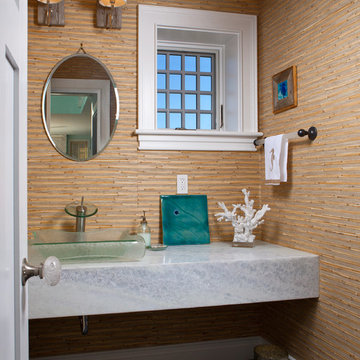
Advanced Photography Specialists
Inspiration for a small coastal beige tile dark wood floor and gray floor powder room remodel in Portland Maine with open cabinets, beige walls, a vessel sink and quartzite countertops
Inspiration for a small coastal beige tile dark wood floor and gray floor powder room remodel in Portland Maine with open cabinets, beige walls, a vessel sink and quartzite countertops
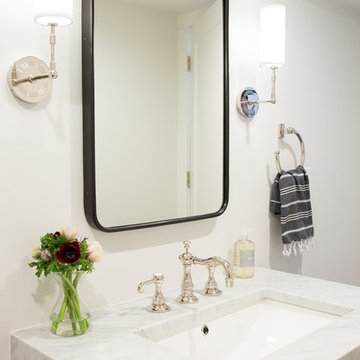
Photo by Megan Caudill
Powder room - transitional porcelain tile and gray floor powder room idea in San Francisco with open cabinets, black cabinets, white walls, an undermount sink and marble countertops
Powder room - transitional porcelain tile and gray floor powder room idea in San Francisco with open cabinets, black cabinets, white walls, an undermount sink and marble countertops
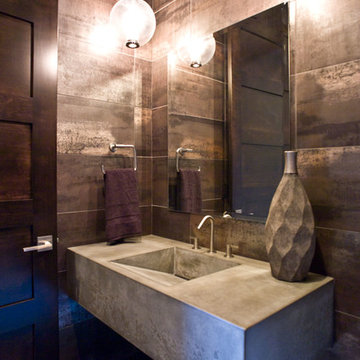
(c) Cipher Imaging Architectural Photography
Example of a small zen brown tile and metal tile porcelain tile and gray floor powder room design in Other with open cabinets, gray cabinets, multicolored walls, a trough sink and concrete countertops
Example of a small zen brown tile and metal tile porcelain tile and gray floor powder room design in Other with open cabinets, gray cabinets, multicolored walls, a trough sink and concrete countertops

Powder room - mid-sized modern multicolored tile gray floor and ceramic tile powder room idea in Orange County with a one-piece toilet, white walls, an integrated sink, marble countertops and open cabinets
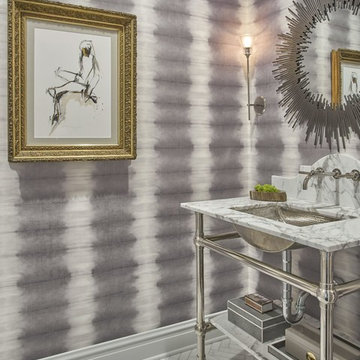
Inspiration for a contemporary gray floor powder room remodel in Minneapolis with open cabinets, gray walls, a console sink and gray countertops
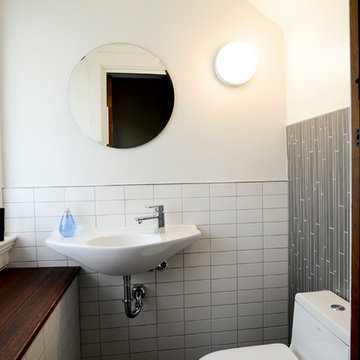
Example of a small minimalist white tile and ceramic tile ceramic tile and gray floor powder room design in Cincinnati with open cabinets, a two-piece toilet, white walls and a wall-mount sink
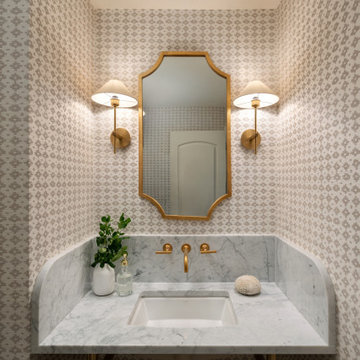
This traditional home in Villanova features Carrera marble and wood accents throughout, giving it a classic European feel. We completely renovated this house, updating the exterior, five bathrooms, kitchen, foyer, and great room. We really enjoyed creating a wine and cellar and building a separate home office, in-law apartment, and pool house.
Rudloff Custom Builders has won Best of Houzz for Customer Service in 2014, 2015 2016, 2017 and 2019. We also were voted Best of Design in 2016, 2017, 2018, 2019 which only 2% of professionals receive. Rudloff Custom Builders has been featured on Houzz in their Kitchen of the Week, What to Know About Using Reclaimed Wood in the Kitchen as well as included in their Bathroom WorkBook article. We are a full service, certified remodeling company that covers all of the Philadelphia suburban area. This business, like most others, developed from a friendship of young entrepreneurs who wanted to make a difference in their clients’ lives, one household at a time. This relationship between partners is much more than a friendship. Edward and Stephen Rudloff are brothers who have renovated and built custom homes together paying close attention to detail. They are carpenters by trade and understand concept and execution. Rudloff Custom Builders will provide services for you with the highest level of professionalism, quality, detail, punctuality and craftsmanship, every step of the way along our journey together.
Specializing in residential construction allows us to connect with our clients early in the design phase to ensure that every detail is captured as you imagined. One stop shopping is essentially what you will receive with Rudloff Custom Builders from design of your project to the construction of your dreams, executed by on-site project managers and skilled craftsmen. Our concept: envision our client’s ideas and make them a reality. Our mission: CREATING LIFETIME RELATIONSHIPS BUILT ON TRUST AND INTEGRITY.
Photo Credit: Jon Friedrich Photography
Design Credit: PS & Daughters
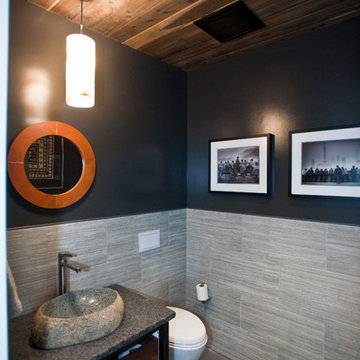
Custom Home Build by Penny Lane Home Builders;
Photography Lynn Donaldson. Architect: Chicago based Cathy Osika
Inspiration for a small contemporary gray tile and marble tile concrete floor and gray floor powder room remodel in Other with dark wood cabinets, a wall-mount toilet, gray walls, open cabinets, a vessel sink, granite countertops and gray countertops
Inspiration for a small contemporary gray tile and marble tile concrete floor and gray floor powder room remodel in Other with dark wood cabinets, a wall-mount toilet, gray walls, open cabinets, a vessel sink, granite countertops and gray countertops
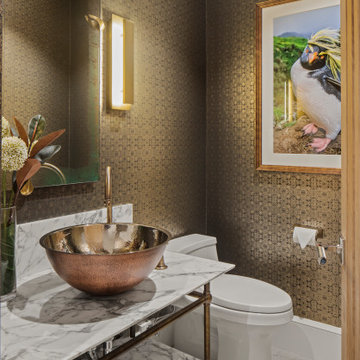
Modern European lower level powder room
Inspiration for a small modern concrete floor, gray floor and wallpaper powder room remodel in Minneapolis with open cabinets, quartzite countertops, white countertops and a freestanding vanity
Inspiration for a small modern concrete floor, gray floor and wallpaper powder room remodel in Minneapolis with open cabinets, quartzite countertops, white countertops and a freestanding vanity
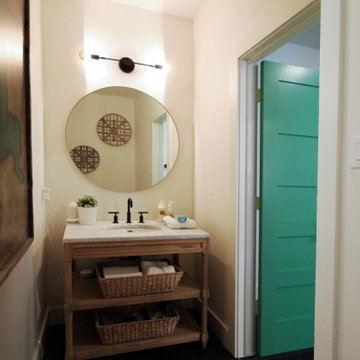
Mid-sized transitional concrete floor and gray floor powder room photo in Houston with open cabinets, medium tone wood cabinets, white walls, an undermount sink, marble countertops and white countertops
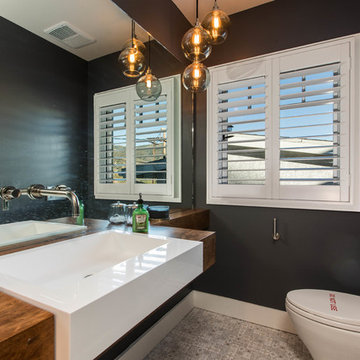
Small transitional cement tile floor and gray floor powder room photo in Los Angeles with open cabinets, a wall-mount toilet, black walls, a drop-in sink, wood countertops and brown countertops
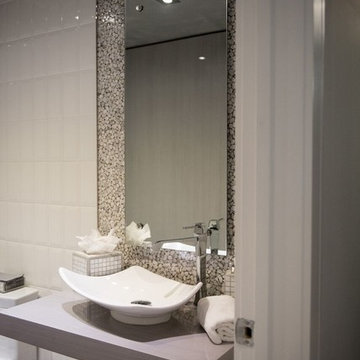
Powder room - mid-sized transitional gray tile and mosaic tile slate floor and gray floor powder room idea in Miami with open cabinets, a two-piece toilet, white walls, a vessel sink and solid surface countertops
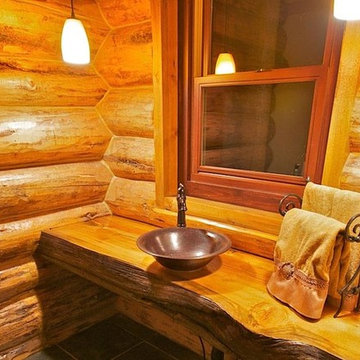
Example of a small mountain style brown tile slate floor and gray floor powder room design in Detroit with open cabinets, a two-piece toilet, brown walls, a vessel sink and wood countertops
Gray Floor Powder Room with Open Cabinets Ideas
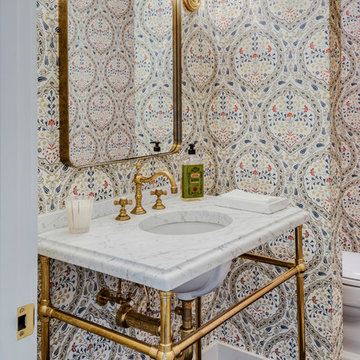
Example of a mid-sized beach style gray floor powder room design in Boston with open cabinets, multicolored walls and an undermount sink
1





