Gray Glass Sheet Bath Ideas
Refine by:
Budget
Sort by:Popular Today
1 - 20 of 359 photos
Item 1 of 3

A wall of tall cabinets was incorporated into the master bathroom space so the closet and bathroom could be one open area. On this wall, long hanging was incorporated above tilt down hampers and short hang was incorporated in to the other tall cabinets. On the perpendicular wall a full length mirror was incorporated with matching frame stock.
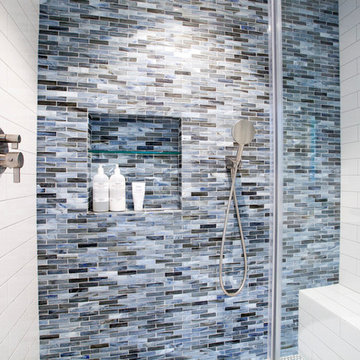
Fly By Nite Studios, Lucia Annunziata
Example of a mid-sized transitional master blue tile and glass sheet ceramic tile walk-in shower design in San Francisco with flat-panel cabinets, white cabinets, a one-piece toilet, gray walls and an undermount sink
Example of a mid-sized transitional master blue tile and glass sheet ceramic tile walk-in shower design in San Francisco with flat-panel cabinets, white cabinets, a one-piece toilet, gray walls and an undermount sink

Elizabeth Pedinotti Haynes
Small eclectic beige tile and glass sheet bathroom photo with distressed cabinets, beige walls, solid surface countertops, white countertops, an undermount sink and flat-panel cabinets
Small eclectic beige tile and glass sheet bathroom photo with distressed cabinets, beige walls, solid surface countertops, white countertops, an undermount sink and flat-panel cabinets
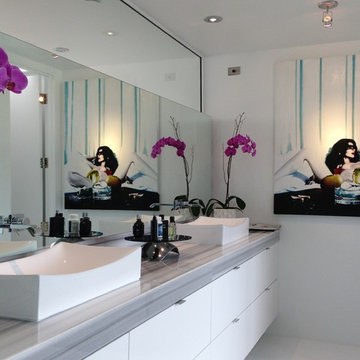
jamesdentondesign
Inspiration for a mid-sized modern master gray tile and glass sheet ceramic tile and white floor bathroom remodel in San Diego with flat-panel cabinets, white cabinets, marble countertops, white walls and a trough sink
Inspiration for a mid-sized modern master gray tile and glass sheet ceramic tile and white floor bathroom remodel in San Diego with flat-panel cabinets, white cabinets, marble countertops, white walls and a trough sink
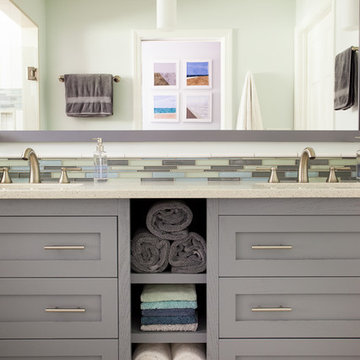
This project consisted of remodeling an existing master bath and closet. The owners asked for a
functional and brighter space that would more easily accommodate two people simultaneously getting ready for work. The original bath had multiple doors that opened into each other, a small dark shower, and little natural light. The solution was to add a new shed dormer to expand the room’s footprint. This proved to be an interesting structural problem, as the owners did not want to involve any of the first floor spaces in the project. So, the new shed was hung off of the existing rafters (in a sense this bath is hanging from the rafters.)
The expanded space allowed for a generous window in the shower, with a high window sill height to provide privacy from the back yard. The Strasser vanities were a great value and had the desired finish. The mirror frame and center shelves were painted to match the cabinet finish. The shower can easily function for two, allowing for their busy morning schedules. All of the fixtures matched nicely in a brushed nickel finish.
Toto Eco Dartmouth toilet; Farimont undermount Rectangular sinks; Toto widespread lav faucet; Toto multispray handshower and showerhead
Photography by Emily O'brien
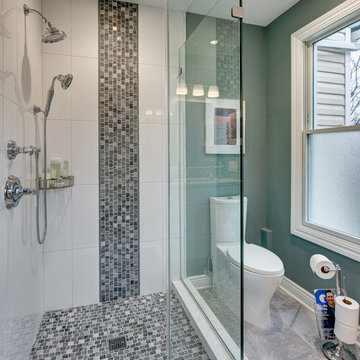
Wing Wong/Memories TTL
Example of a small transitional master multicolored tile and glass sheet porcelain tile and gray floor corner shower design in New York with shaker cabinets, white cabinets, a two-piece toilet, green walls, an undermount sink, quartz countertops and a hinged shower door
Example of a small transitional master multicolored tile and glass sheet porcelain tile and gray floor corner shower design in New York with shaker cabinets, white cabinets, a two-piece toilet, green walls, an undermount sink, quartz countertops and a hinged shower door
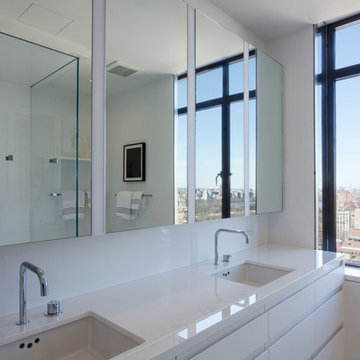
Beautiful white Glassos modern bath with exquisite city views.
Doorless shower - large contemporary master white tile and glass sheet doorless shower idea in New York with flat-panel cabinets, white cabinets, a one-piece toilet, white walls and an undermount sink
Doorless shower - large contemporary master white tile and glass sheet doorless shower idea in New York with flat-panel cabinets, white cabinets, a one-piece toilet, white walls and an undermount sink
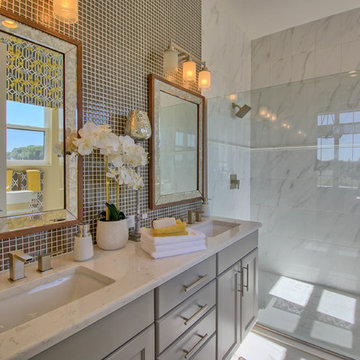
Inspiration for a mid-sized mediterranean master gray tile and glass sheet porcelain tile and gray floor bathroom remodel in Orlando with beige walls, shaker cabinets, gray cabinets, an undermount sink and quartz countertops

Guest bathroom, 3 x 12 beveled subway tile, basket weave tile accent. Quartz shower niche shelves and frame.
Example of a small transitional 3/4 blue tile and glass sheet porcelain tile and gray floor bathroom design in Los Angeles with shaker cabinets, a one-piece toilet, gray walls, quartz countertops, blue cabinets and a vessel sink
Example of a small transitional 3/4 blue tile and glass sheet porcelain tile and gray floor bathroom design in Los Angeles with shaker cabinets, a one-piece toilet, gray walls, quartz countertops, blue cabinets and a vessel sink
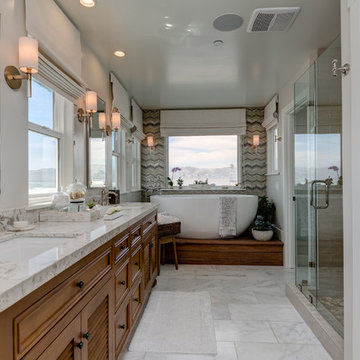
two fish digital
Mid-sized beach style master gray tile and glass sheet marble floor and white floor bathroom photo in Los Angeles with recessed-panel cabinets, medium tone wood cabinets, a one-piece toilet, gray walls, an undermount sink and quartzite countertops
Mid-sized beach style master gray tile and glass sheet marble floor and white floor bathroom photo in Los Angeles with recessed-panel cabinets, medium tone wood cabinets, a one-piece toilet, gray walls, an undermount sink and quartzite countertops
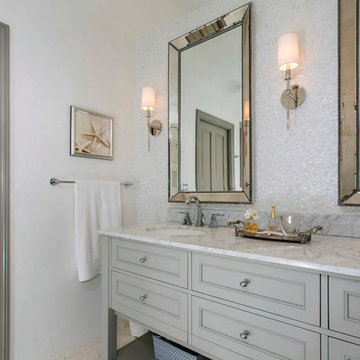
Mid-sized transitional master white tile and glass sheet limestone floor and beige floor bathroom photo in San Diego with recessed-panel cabinets, gray cabinets, gray walls, an undermount sink and marble countertops
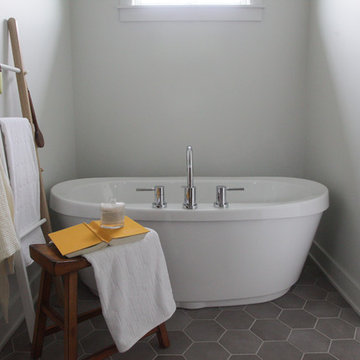
Inspiration for a large transitional master white tile and glass sheet porcelain tile bathroom remodel in Grand Rapids with shaker cabinets, medium tone wood cabinets, a two-piece toilet, white walls, a vessel sink and marble countertops
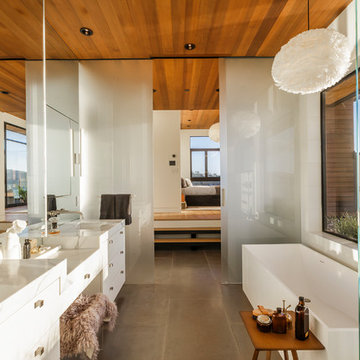
Master Bathroom
Trendy master glass sheet bathroom photo in San Francisco with flat-panel cabinets, white cabinets, a one-piece toilet, white walls, an undermount sink and marble countertops
Trendy master glass sheet bathroom photo in San Francisco with flat-panel cabinets, white cabinets, a one-piece toilet, white walls, an undermount sink and marble countertops
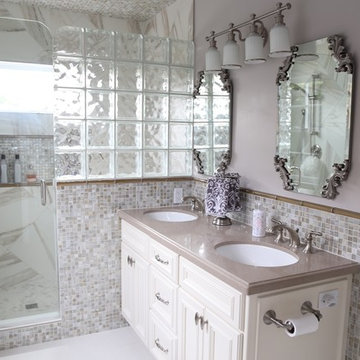
CRM Media
Example of a mid-sized classic master multicolored tile and glass sheet porcelain tile alcove shower design in Los Angeles with an undermount sink, raised-panel cabinets, white cabinets, solid surface countertops, a one-piece toilet and gray walls
Example of a mid-sized classic master multicolored tile and glass sheet porcelain tile alcove shower design in Los Angeles with an undermount sink, raised-panel cabinets, white cabinets, solid surface countertops, a one-piece toilet and gray walls
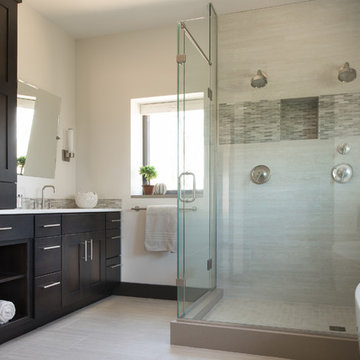
This bathroom design also features dark woods paired with a light countertop and tile. We love the airy feel to this space as it magically captures the natural sunlight. Not to mention this space is home to a large, gorgeous walk in shower!
Scott Amundson Photography
Learn more about our showroom and kitchen and bath design: http://www.mingleteam.com
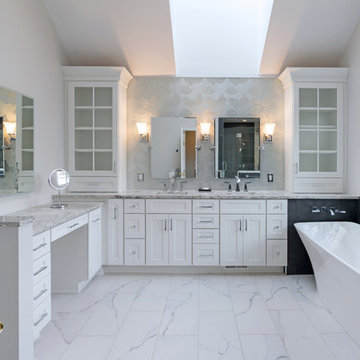
This contemporary bathroom design in Doylestown, PA combines sleek lines with comfort and style to create a space that will be the center of attention in any home. The white DuraSupreme cabinets pair perfectly with the Cambria engineered quartz countertop, Riobel fixtures, and Top Knobs hardware, all accented by Voguebay decorative tile behind the Gatco tilt mirrors. Cabinetry includes a makeup vanity with Fleurco backlit mirror, customized pull-out storage, pull-out grooming cabinet, and tower cabinets with mullion doors. A white Victoria + Albert tub serves as a focal point, next to the contrasting black tile wall. The large alcove shower includes a corner shelf, pebble tile base, and matching pebble shower niche.
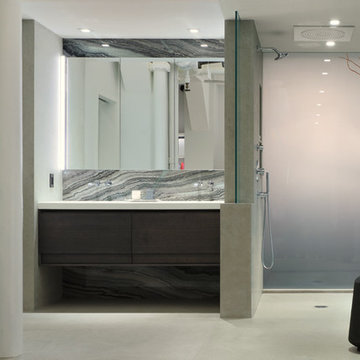
Example of a mid-sized minimalist master gray tile and glass sheet concrete floor and gray floor bathroom design in New York with flat-panel cabinets, dark wood cabinets, white walls, an undermount sink, quartz countertops and white countertops
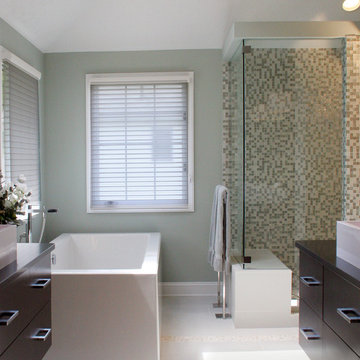
A master bath gets reinvented into a luxurious spa-like retreat in tranquil shades of aqua blue, crisp whites and rich bittersweet chocolate browns. A mix of materials including glass tiles, smooth riverstone rocks, honed granite and practical porcelain create a great textural palette that is soothing and inviting. The symmetrical vanities were anchored on the wall to make the floorplan feel more open and the clever use of space under the sink maximizes cabinet space. Oversize La Cava vessels perfectly balance the vanity tops and bright chrome accents in the plumbing components and vanity hardware adds just enough of a sparkle. Photo by Pete Maric.
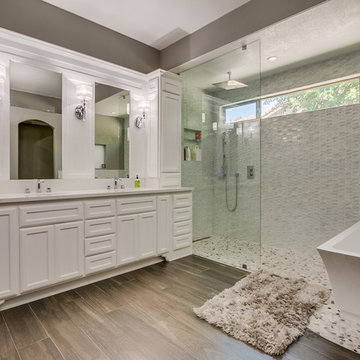
Custom cabinets with large walk-in shower.
Small minimalist master white tile and glass sheet bathroom photo in Phoenix with white countertops
Small minimalist master white tile and glass sheet bathroom photo in Phoenix with white countertops
Gray Glass Sheet Bath Ideas
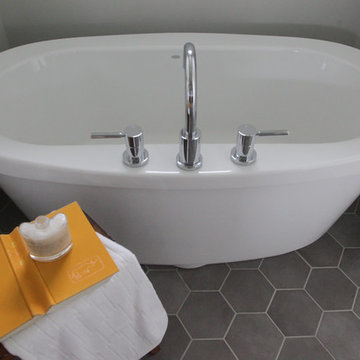
Inspiration for a large transitional master white tile and glass sheet porcelain tile bathroom remodel in Grand Rapids with shaker cabinets, medium tone wood cabinets, a two-piece toilet, white walls, a vessel sink and marble countertops
1







