Gray Powder Room with Glass Countertops Ideas
Refine by:
Budget
Sort by:Popular Today
1 - 20 of 50 photos
Item 1 of 3
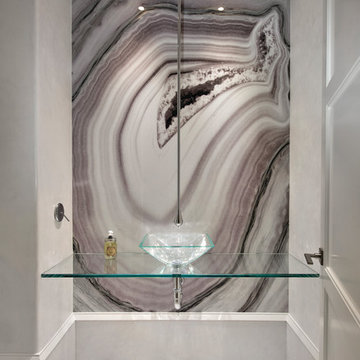
HOME & DESIGN Magazine. To see the rest of the home tour as well as other luxury homes featured, visit http://www.homeanddesign.net/modern-charm-in-pine-ridge-estates/
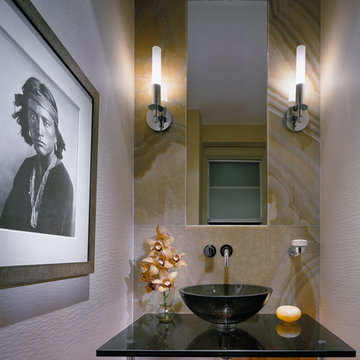
Maxwell Mackenzie
Example of a trendy beige tile and stone tile powder room design in DC Metro with a vessel sink and glass countertops
Example of a trendy beige tile and stone tile powder room design in DC Metro with a vessel sink and glass countertops
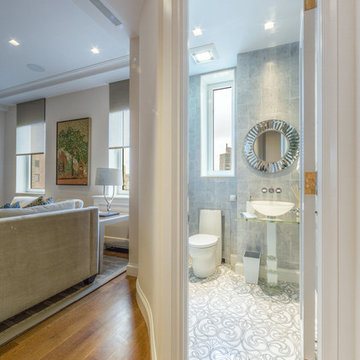
Interior Design: Planned Space Inc. Greenwich, CT
Lighting Design: Patdo Light Studio
Powder room - small transitional gray tile and ceramic tile powder room idea in New York with a one-piece toilet, gray walls, a vessel sink and glass countertops
Powder room - small transitional gray tile and ceramic tile powder room idea in New York with a one-piece toilet, gray walls, a vessel sink and glass countertops
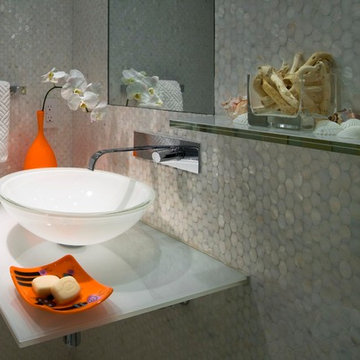
Dan Forer
Example of a small minimalist white tile powder room design in Miami with white walls, a vessel sink and glass countertops
Example of a small minimalist white tile powder room design in Miami with white walls, a vessel sink and glass countertops

Example of a small minimalist white tile and mosaic tile marble floor and white floor powder room design in Miami with open cabinets, white cabinets, a two-piece toilet, white walls, a vessel sink, glass countertops, white countertops and a floating vanity
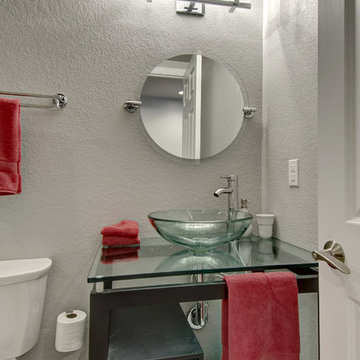
The basement features a contemporay style with glass vanity and bowl. ©Finished Basement Company
Mid-sized transitional porcelain tile and gray floor powder room photo in Denver with flat-panel cabinets, dark wood cabinets, a two-piece toilet, gray walls, a vessel sink and glass countertops
Mid-sized transitional porcelain tile and gray floor powder room photo in Denver with flat-panel cabinets, dark wood cabinets, a two-piece toilet, gray walls, a vessel sink and glass countertops
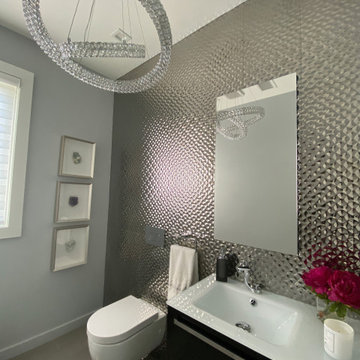
This powder room encompasses the entire home's aesthetic with the use of reflective materials and a contrasting pop of black.
Example of a minimalist gray tile and porcelain tile porcelain tile and gray floor powder room design in New York with flat-panel cabinets, black cabinets, a wall-mount toilet, gray walls, an integrated sink, glass countertops, white countertops and a floating vanity
Example of a minimalist gray tile and porcelain tile porcelain tile and gray floor powder room design in New York with flat-panel cabinets, black cabinets, a wall-mount toilet, gray walls, an integrated sink, glass countertops, white countertops and a floating vanity
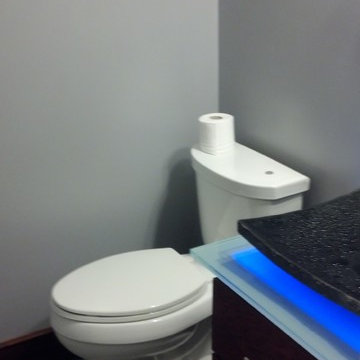
Inspiration for a small modern gray tile slate floor powder room remodel in Charleston with a vessel sink, glass countertops, a two-piece toilet and gray walls
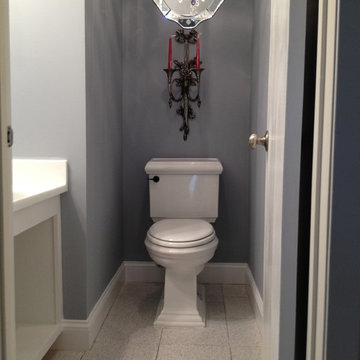
Small trendy gray tile and cement tile powder room photo in New York with open cabinets, white cabinets, a two-piece toilet, gray walls, a vessel sink and glass countertops
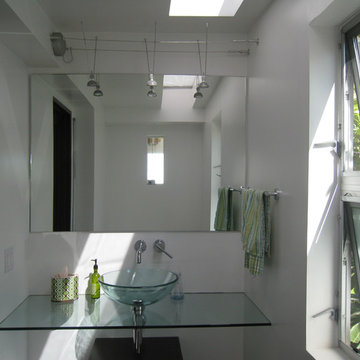
Example of a mid-sized powder room design in Orange County with flat-panel cabinets, dark wood cabinets, a wall-mount toilet, white walls, a vessel sink and glass countertops
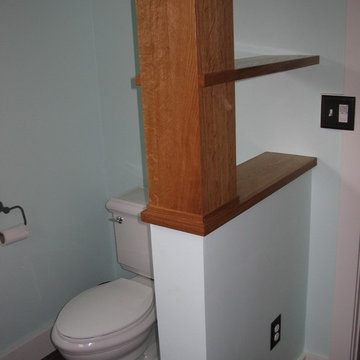
Powder room - mid-sized craftsman blue tile and mosaic tile ceramic tile and brown floor powder room idea in San Diego with flat-panel cabinets, medium tone wood cabinets, a two-piece toilet, white walls, an integrated sink and glass countertops
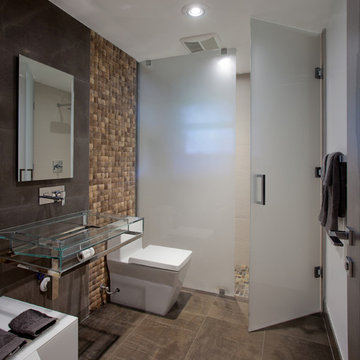
SDH Studio - Architecture and Design
Location: Southwest Ranches, Florida, Florida, USA
Set on a expansive two-acre lot in horse country, Southwest Ranches, Florida.
This project consists on the transformation of a 3700 Sq. Ft. Mediterranean structure to a 6500 Sq. Ft. Contemporary Home.
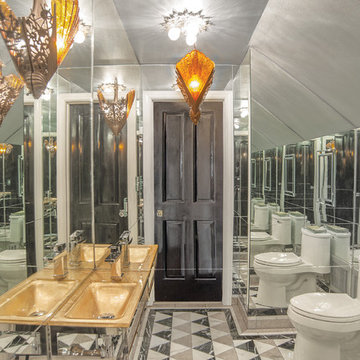
This tiny bathroom is less than 30 square feet occupying space under the stairs that had been under utilized previously. This was a fun transformation to be part of . Floors by C & D Interiors, Designer - Shelly Cotrell, Architect - Park and Associates, Contractor - John Marinoni. Photographer - Joe Whitkop
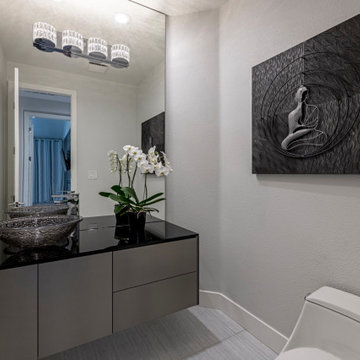
Modern beautiful powder room, black glass counter top.
Inspiration for a mid-sized modern gray floor powder room remodel in Las Vegas with gray cabinets, gray walls, glass countertops, black countertops and a floating vanity
Inspiration for a mid-sized modern gray floor powder room remodel in Las Vegas with gray cabinets, gray walls, glass countertops, black countertops and a floating vanity
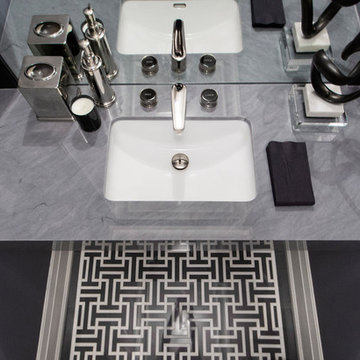
Example of a mid-sized trendy porcelain tile and multicolored floor powder room design in Toronto with gray walls, an undermount sink and glass countertops
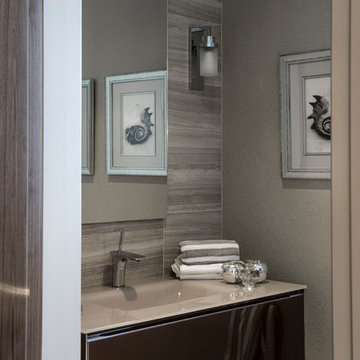
Elegant cloak room with natural stone tiles, mirror cabinet and glass basin unit.
Mid-sized trendy gray tile and stone tile powder room photo in London with glass-front cabinets, brown cabinets, glass countertops, gray walls and an integrated sink
Mid-sized trendy gray tile and stone tile powder room photo in London with glass-front cabinets, brown cabinets, glass countertops, gray walls and an integrated sink
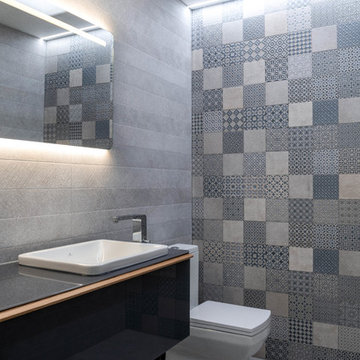
Modern powder room with patterned porcelain tile and wll mounted vanity.
Mid-sized trendy gray tile and porcelain tile gray floor and concrete floor powder room photo in Vancouver with gray walls, a drop-in sink, glass countertops, flat-panel cabinets, black cabinets, a two-piece toilet and black countertops
Mid-sized trendy gray tile and porcelain tile gray floor and concrete floor powder room photo in Vancouver with gray walls, a drop-in sink, glass countertops, flat-panel cabinets, black cabinets, a two-piece toilet and black countertops

Richard Glover Photography
Mid-sized trendy beige tile and stone slab marble floor powder room photo in Kent with flat-panel cabinets, a one-piece toilet, beige walls, a drop-in sink and glass countertops
Mid-sized trendy beige tile and stone slab marble floor powder room photo in Kent with flat-panel cabinets, a one-piece toilet, beige walls, a drop-in sink and glass countertops
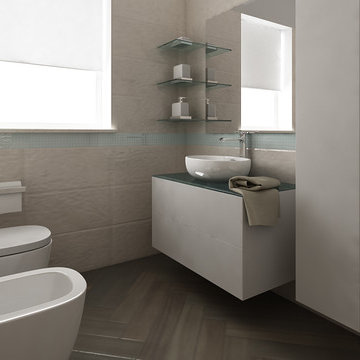
Small minimalist beige tile and porcelain tile porcelain tile and brown floor powder room photo in Other with flat-panel cabinets, white cabinets, a two-piece toilet, white walls, a vessel sink, glass countertops and turquoise countertops
Gray Powder Room with Glass Countertops Ideas
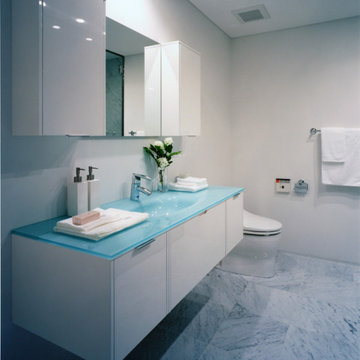
洗面室の床、壁は白の大理石貼り、天井は白の塗装仕上げとし、モノトーンのバスルームを演出しています。
Small minimalist marble floor, white floor, wallpaper ceiling and wallpaper powder room photo in Other with flat-panel cabinets, blue cabinets, a one-piece toilet, white walls, an integrated sink, glass countertops, blue countertops and a built-in vanity
Small minimalist marble floor, white floor, wallpaper ceiling and wallpaper powder room photo in Other with flat-panel cabinets, blue cabinets, a one-piece toilet, white walls, an integrated sink, glass countertops, blue countertops and a built-in vanity
1





