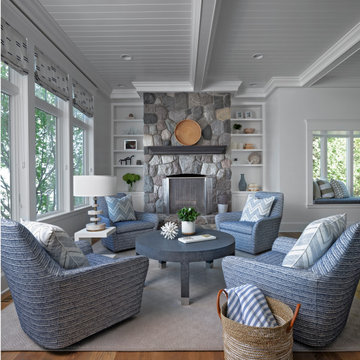Shiplap Ceiling Gray Living Room Ideas
Refine by:
Budget
Sort by:Popular Today
1 - 20 of 132 photos
Item 1 of 3
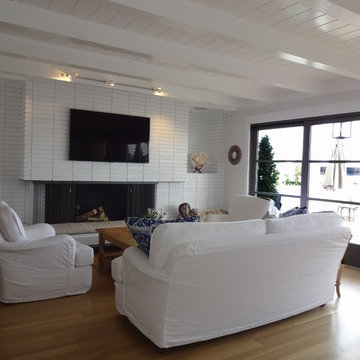
Custom Water Front Home (remodel)
Balboa Peninsula (Newport Harbor Frontage) remodeling exterior and interior throughout and keeping the heritage them fully intact. http://ZenArchitect.com

Example of an island style carpeted and shiplap ceiling living room design in Other with a standard fireplace and a stone fireplace
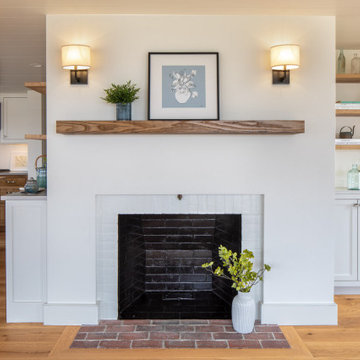
Example of a small beach style open concept medium tone wood floor, brown floor and shiplap ceiling living room design in Boston with white walls, a standard fireplace and a brick fireplace
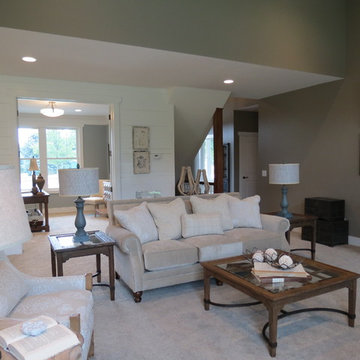
Living room - french country formal and open concept carpeted, gray floor, shiplap wall and shiplap ceiling living room idea with gray walls, a standard fireplace and a brick fireplace
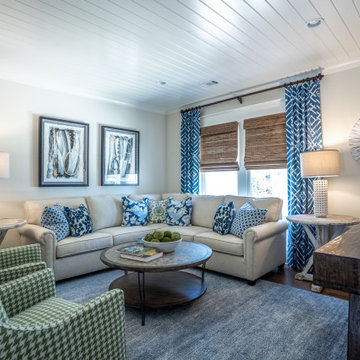
Living room - coastal dark wood floor, brown floor and shiplap ceiling living room idea in Atlanta with beige walls
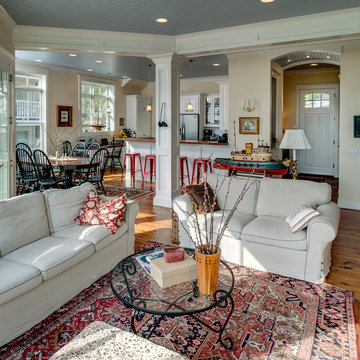
Living room - mid-sized craftsman open concept medium tone wood floor, brown floor and shiplap ceiling living room idea in Other with white walls, a standard fireplace, a stone fireplace and a wall-mounted tv
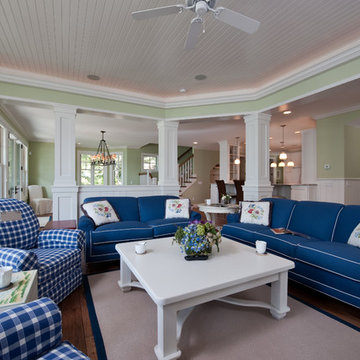
Cute 3,000 sq. ft collage on picturesque Walloon lake in Northern Michigan. Designed with the narrow lot in mind the spaces are nicely proportioned to have a comfortable feel. Windows capture the spectacular view with western exposure.
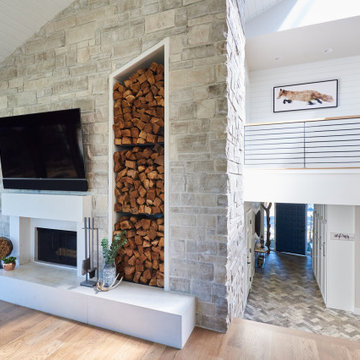
Living room - mid-sized country open concept light wood floor, brown floor and shiplap ceiling living room idea in Denver with gray walls, a standard fireplace, a stone fireplace and a wall-mounted tv
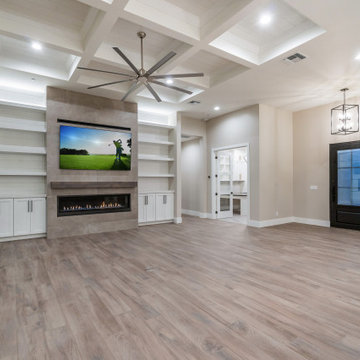
Inspiration for a large modern open concept ceramic tile, shiplap ceiling and shiplap wall living room remodel in Phoenix with a bar, white walls, a standard fireplace, a concrete fireplace and a media wall
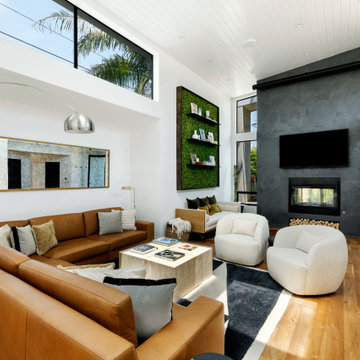
Inspiration for a mid-sized eclectic formal and open concept medium tone wood floor, brown floor and shiplap ceiling living room remodel in Los Angeles with multicolored walls, a ribbon fireplace, a concrete fireplace and a wall-mounted tv
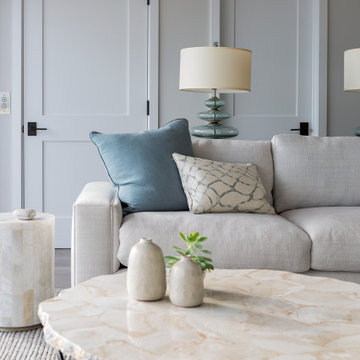
Inspiration for a mid-sized coastal open concept medium tone wood floor and shiplap ceiling living room remodel in Los Angeles with a bar, gray walls, a standard fireplace, a stone fireplace and a wall-mounted tv
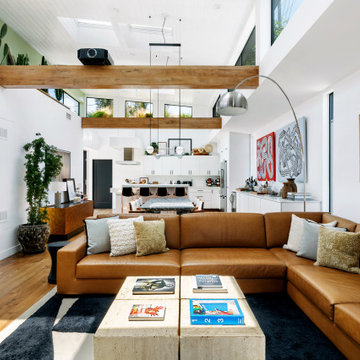
Living room - mid-sized eclectic formal and open concept medium tone wood floor, brown floor and shiplap ceiling living room idea in Los Angeles with white walls
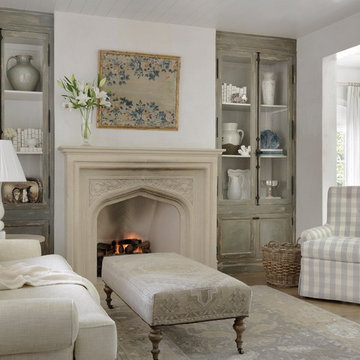
Inspiration for a mid-sized farmhouse formal and open concept light wood floor, brown floor and shiplap ceiling living room remodel in Other with white walls, a ribbon fireplace, a stone fireplace and no tv
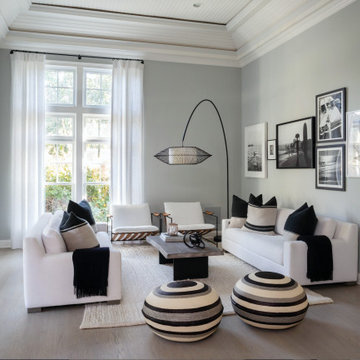
Mid-sized trendy formal and open concept light wood floor, beige floor and shiplap ceiling living room photo in New York with gray walls, a wood stove, a metal fireplace and a wall-mounted tv

Inspiration for a transitional open concept medium tone wood floor, brown floor, shiplap ceiling and wall paneling living room library remodel in Grand Rapids with white walls
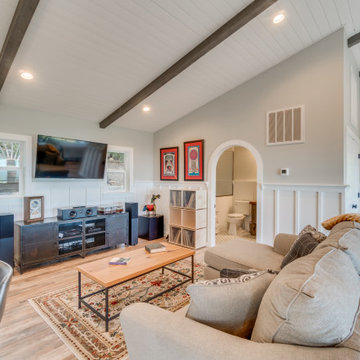
Wainscoting continues throughout the entire living space for decoration and for durability for the AirBnB use. Ceiling feature exposed (faux) beams with inserted shiplap and recessed lighting. The small space of the cottage required tight/multi space use
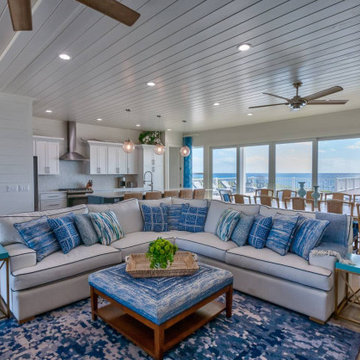
Blue and white give this living area a coastal feel.
Example of a large beach style open concept medium tone wood floor, shiplap ceiling and shiplap wall living room design in Other with white walls
Example of a large beach style open concept medium tone wood floor, shiplap ceiling and shiplap wall living room design in Other with white walls
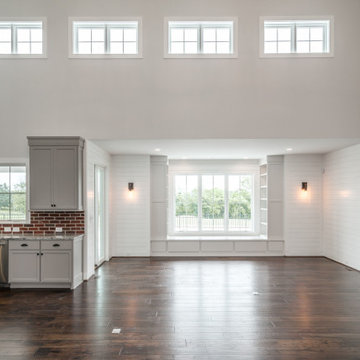
Large open living with corner brick fireplace and natural light coming from above. Built in window seat.
Inspiration for a large cottage open concept medium tone wood floor, brown floor, shiplap ceiling and shiplap wall living room remodel in Other with gray walls, a corner fireplace and a brick fireplace
Inspiration for a large cottage open concept medium tone wood floor, brown floor, shiplap ceiling and shiplap wall living room remodel in Other with gray walls, a corner fireplace and a brick fireplace
Shiplap Ceiling Gray Living Room Ideas
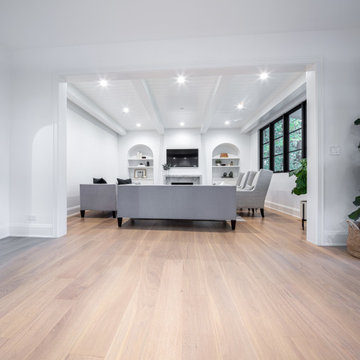
Living area with custom wide plank flooring, white walls and square entryway.
Inspiration for a large country open concept light wood floor, beige floor and shiplap ceiling living room remodel in Chicago with white walls, a standard fireplace and a stone fireplace
Inspiration for a large country open concept light wood floor, beige floor and shiplap ceiling living room remodel in Chicago with white walls, a standard fireplace and a stone fireplace
1






