Gray Tile and Travertine Tile Bath Ideas
Refine by:
Budget
Sort by:Popular Today
1 - 20 of 269 photos
Item 1 of 3
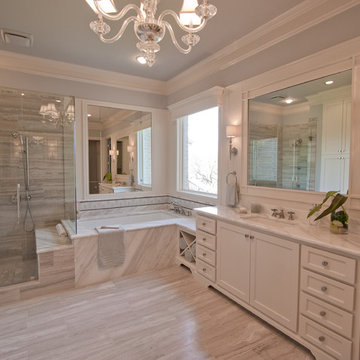
View of vanity, tub and shower
photo by Allison Gimpel
Inspiration for a mid-sized transitional master gray tile and travertine tile travertine floor bathroom remodel in Dallas with an undermount sink, shaker cabinets, white cabinets, marble countertops, an undermount tub and blue walls
Inspiration for a mid-sized transitional master gray tile and travertine tile travertine floor bathroom remodel in Dallas with an undermount sink, shaker cabinets, white cabinets, marble countertops, an undermount tub and blue walls
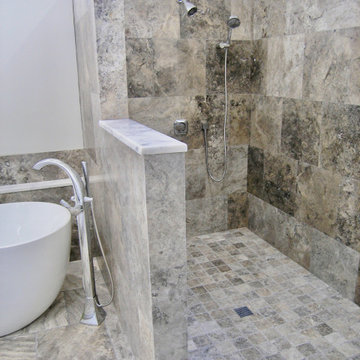
Master Bathroom. Free Standing Tub with Walk in Shower and Double Vanity.
Bathroom - large traditional master gray tile and travertine tile travertine floor and gray floor bathroom idea in Tampa with shaker cabinets, white cabinets, a one-piece toilet, gray walls, an undermount sink, quartz countertops and gray countertops
Bathroom - large traditional master gray tile and travertine tile travertine floor and gray floor bathroom idea in Tampa with shaker cabinets, white cabinets, a one-piece toilet, gray walls, an undermount sink, quartz countertops and gray countertops
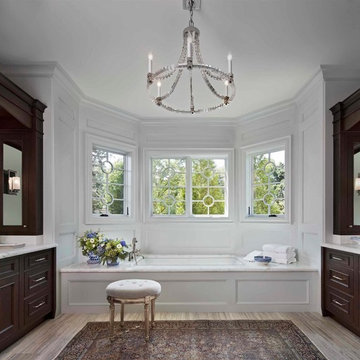
Photo by Beth Singer
Transitional master gray tile and travertine tile multicolored floor drop-in bathtub photo in Detroit with beaded inset cabinets, medium tone wood cabinets, gray walls, marble countertops and an undermount sink
Transitional master gray tile and travertine tile multicolored floor drop-in bathtub photo in Detroit with beaded inset cabinets, medium tone wood cabinets, gray walls, marble countertops and an undermount sink
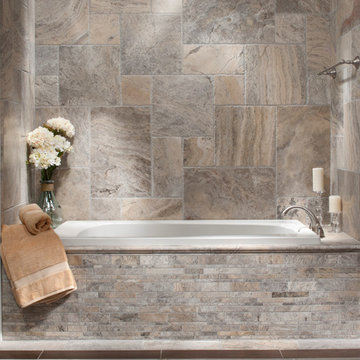
Argento Brushed Travertine Tile 8in. x 16in.
Argento Brushed Travertine Tile 8in. x 8in.
Argento Brushed Travertine Tile 16in. x 16in.
Argento Brushed Travertine Tile 16in. x 24in.
Argento Brushed Stick Travertine Mosaic 12in. x 12in.
Argento Brushed Travertine Ogee 1 3/4in. x 12in.
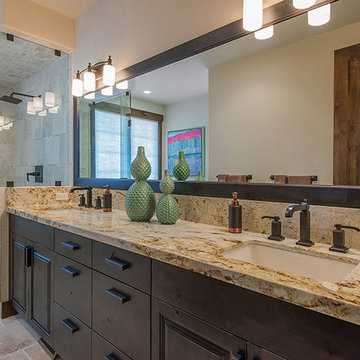
Inspiration for a large southwestern master gray tile and travertine tile travertine floor and beige floor corner shower remodel in Salt Lake City with flat-panel cabinets, dark wood cabinets, beige walls, an undermount sink, granite countertops and a hinged shower door
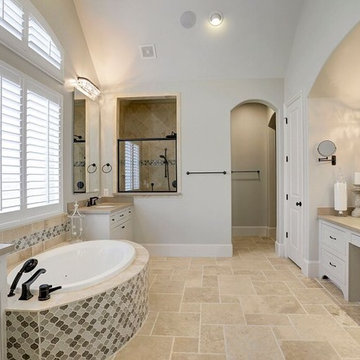
Drop-in bathtub - large traditional master gray tile and travertine tile travertine floor and black floor drop-in bathtub idea in Houston with shaker cabinets, white cabinets, gray walls and an undermount sink
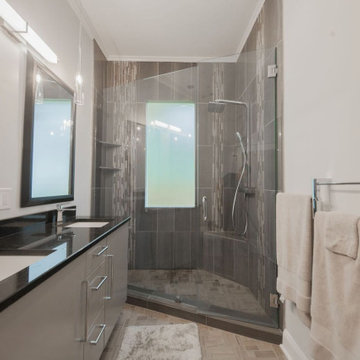
with dramatic tile design and creative space planning we were able to incorporate a large shower and modernize the bath into a contemporary sanctuary for the homeowners
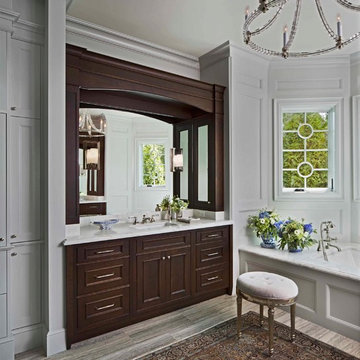
Photo by Beth Singer
Transitional master gray tile and travertine tile drop-in bathtub photo in Detroit with beaded inset cabinets, medium tone wood cabinets, gray walls, a drop-in sink and marble countertops
Transitional master gray tile and travertine tile drop-in bathtub photo in Detroit with beaded inset cabinets, medium tone wood cabinets, gray walls, a drop-in sink and marble countertops
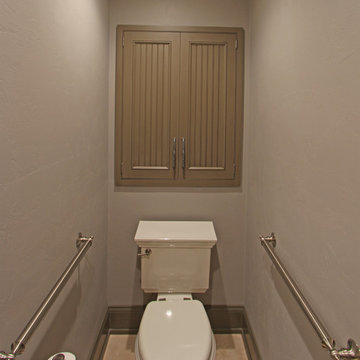
A water closet was added into the new footprint of the bathroom. A 24" deep cabinet was recessed into the wall behind the toilet to provide more storage. Decorative grab bars were added to both sides of the water closet for aging guests.

Our clients had just recently closed on their new house in Stapleton and were excited to transform it into their perfect forever home. They wanted to remodel the entire first floor to create a more open floor plan and develop a smoother flow through the house that better fit the needs of their family. The original layout consisted of several small rooms that just weren’t very functional, so we decided to remove the walls that were breaking up the space and restructure the first floor to create a wonderfully open feel.
After removing the existing walls, we rearranged their spaces to give them an office at the front of the house, a large living room, and a large dining room that connects seamlessly with the kitchen. We also wanted to center the foyer in the home and allow more light to travel through the first floor, so we replaced their existing doors with beautiful custom sliding doors to the back yard and a gorgeous walnut door with side lights to greet guests at the front of their home.
Living Room
Our clients wanted a living room that could accommodate an inviting sectional, a baby grand piano, and plenty of space for family game nights. So, we transformed what had been a small office and sitting room into a large open living room with custom wood columns. We wanted to avoid making the home feel too vast and monumental, so we designed custom beams and columns to define spaces and to make the house feel like a home. Aesthetically we wanted their home to be soft and inviting, so we utilized a neutral color palette with occasional accents of muted blues and greens.
Dining Room
Our clients were also looking for a large dining room that was open to the rest of the home and perfect for big family gatherings. So, we removed what had been a small family room and eat-in dining area to create a spacious dining room with a fireplace and bar. We added custom cabinetry to the bar area with open shelving for displaying and designed a custom surround for their fireplace that ties in with the wood work we designed for their living room. We brought in the tones and materiality from the kitchen to unite the spaces and added a mixed metal light fixture to bring the space together
Kitchen
We wanted the kitchen to be a real show stopper and carry through the calm muted tones we were utilizing throughout their home. We reoriented the kitchen to allow for a big beautiful custom island and to give us the opportunity for a focal wall with cooktop and range hood. Their custom island was perfectly complimented with a dramatic quartz counter top and oversized pendants making it the real center of their home. Since they enter the kitchen first when coming from their detached garage, we included a small mud-room area right by the back door to catch everyone’s coats and shoes as they come in. We also created a new walk-in pantry with plenty of open storage and a fun chalkboard door for writing notes, recipes, and grocery lists.
Office
We transformed the original dining room into a handsome office at the front of the house. We designed custom walnut built-ins to house all of their books, and added glass french doors to give them a bit of privacy without making the space too closed off. We painted the room a deep muted blue to create a glimpse of rich color through the french doors
Powder Room
The powder room is a wonderful play on textures. We used a neutral palette with contrasting tones to create dramatic moments in this little space with accents of brushed gold.
Master Bathroom
The existing master bathroom had an awkward layout and outdated finishes, so we redesigned the space to create a clean layout with a dream worthy shower. We continued to use neutral tones that tie in with the rest of the home, but had fun playing with tile textures and patterns to create an eye-catching vanity. The wood-look tile planks along the floor provide a soft backdrop for their new free-standing bathtub and contrast beautifully with the deep ash finish on the cabinetry.
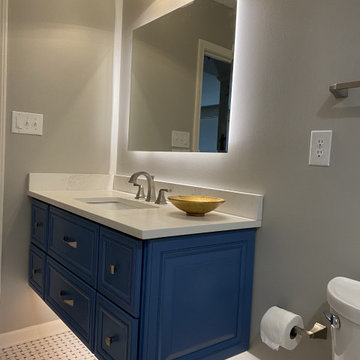
After:
We added some ambient lighting by back lighting the mirror and adding toekick lighting on a timer.
By using a floating vanity it makes the space feel larger.
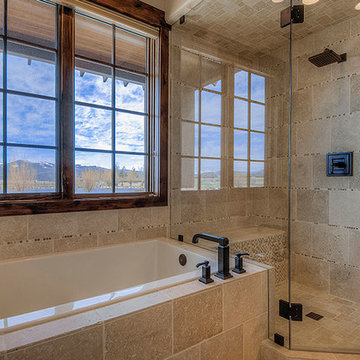
Inspiration for a large craftsman master gray tile and travertine tile travertine floor and beige floor bathroom remodel in Salt Lake City with flat-panel cabinets, dark wood cabinets, beige walls, an undermount sink, granite countertops and a hinged shower door
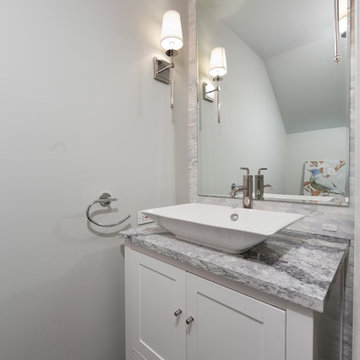
Our goal here was to offer our clients a full spa-like experience. From the unique aesthetic to the luxury finishes, this master bathroom now has a completely new look and function!
For a true spa experience, we installed a shower steam, rain head shower fixture, and whirlpool tub. The bathtub platform actually extends into the shower, working as a bench for the clients to relax on while steaming! Convenient corner shelves optimize shower storage whereas a custom walnut shelf above the bath offers the perfect place to store dry towels.
We continued the look of rich, organic walnut with a second wall-mounted shelf above the toilet and a large, semi-customized vanity, where the louvered doors accentuate the natural beauty of this material. The white brick accent wall, herringbone patterned flooring, and black hardware were introduced for texture and a trendy, timeless look that our clients will love for years to come.
Designed by Chi Renovation & Design who serve Chicago and it's surrounding suburbs, with an emphasis on the North Side and North Shore. You'll find their work from the Loop through Lincoln Park, Skokie, Wilmette, and all of the way up to Lake Forest.
For more about Chi Renovation & Design, click here: https://www.chirenovation.com/
To learn more about this project, click here: https://www.chirenovation.com/galleries/bathrooms/
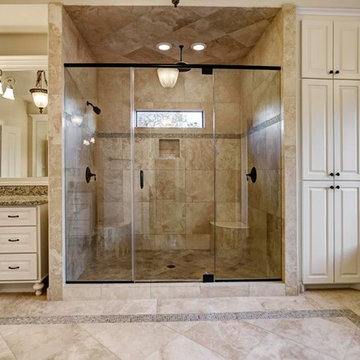
Purser Architectural Custom Home Design built by CAM Builders LLC
Inspiration for a large mediterranean master gray tile and travertine tile travertine floor and beige floor bathroom remodel in Houston with raised-panel cabinets, white cabinets, a two-piece toilet, beige walls, an undermount sink, granite countertops, a hinged shower door and gray countertops
Inspiration for a large mediterranean master gray tile and travertine tile travertine floor and beige floor bathroom remodel in Houston with raised-panel cabinets, white cabinets, a two-piece toilet, beige walls, an undermount sink, granite countertops, a hinged shower door and gray countertops
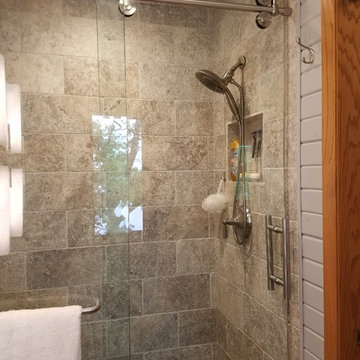
Master bath--New shower view with sliding glass door.
Mid-sized mountain style master gray tile and travertine tile medium tone wood floor and brown floor bathroom photo in Other with flat-panel cabinets, gray cabinets, a two-piece toilet, gray walls, an undermount sink and granite countertops
Mid-sized mountain style master gray tile and travertine tile medium tone wood floor and brown floor bathroom photo in Other with flat-panel cabinets, gray cabinets, a two-piece toilet, gray walls, an undermount sink and granite countertops
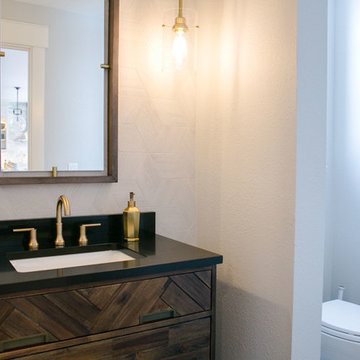
Our clients had just recently closed on their new house in Stapleton and were excited to transform it into their perfect forever home. They wanted to remodel the entire first floor to create a more open floor plan and develop a smoother flow through the house that better fit the needs of their family. The original layout consisted of several small rooms that just weren’t very functional, so we decided to remove the walls that were breaking up the space and restructure the first floor to create a wonderfully open feel.
After removing the existing walls, we rearranged their spaces to give them an office at the front of the house, a large living room, and a large dining room that connects seamlessly with the kitchen. We also wanted to center the foyer in the home and allow more light to travel through the first floor, so we replaced their existing doors with beautiful custom sliding doors to the back yard and a gorgeous walnut door with side lights to greet guests at the front of their home.
Living Room
Our clients wanted a living room that could accommodate an inviting sectional, a baby grand piano, and plenty of space for family game nights. So, we transformed what had been a small office and sitting room into a large open living room with custom wood columns. We wanted to avoid making the home feel too vast and monumental, so we designed custom beams and columns to define spaces and to make the house feel like a home. Aesthetically we wanted their home to be soft and inviting, so we utilized a neutral color palette with occasional accents of muted blues and greens.
Dining Room
Our clients were also looking for a large dining room that was open to the rest of the home and perfect for big family gatherings. So, we removed what had been a small family room and eat-in dining area to create a spacious dining room with a fireplace and bar. We added custom cabinetry to the bar area with open shelving for displaying and designed a custom surround for their fireplace that ties in with the wood work we designed for their living room. We brought in the tones and materiality from the kitchen to unite the spaces and added a mixed metal light fixture to bring the space together
Kitchen
We wanted the kitchen to be a real show stopper and carry through the calm muted tones we were utilizing throughout their home. We reoriented the kitchen to allow for a big beautiful custom island and to give us the opportunity for a focal wall with cooktop and range hood. Their custom island was perfectly complimented with a dramatic quartz counter top and oversized pendants making it the real center of their home. Since they enter the kitchen first when coming from their detached garage, we included a small mud-room area right by the back door to catch everyone’s coats and shoes as they come in. We also created a new walk-in pantry with plenty of open storage and a fun chalkboard door for writing notes, recipes, and grocery lists.
Office
We transformed the original dining room into a handsome office at the front of the house. We designed custom walnut built-ins to house all of their books, and added glass french doors to give them a bit of privacy without making the space too closed off. We painted the room a deep muted blue to create a glimpse of rich color through the french doors
Powder Room
The powder room is a wonderful play on textures. We used a neutral palette with contrasting tones to create dramatic moments in this little space with accents of brushed gold.
Master Bathroom
The existing master bathroom had an awkward layout and outdated finishes, so we redesigned the space to create a clean layout with a dream worthy shower. We continued to use neutral tones that tie in with the rest of the home, but had fun playing with tile textures and patterns to create an eye-catching vanity. The wood-look tile planks along the floor provide a soft backdrop for their new free-standing bathtub and contrast beautifully with the deep ash finish on the cabinetry.
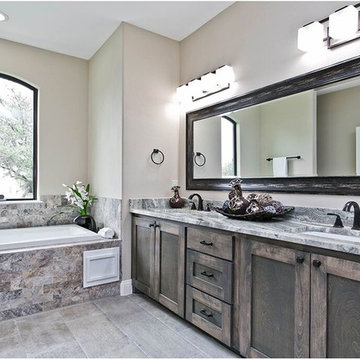
Transitional master gray tile and travertine tile ceramic tile and gray floor bathroom photo in Dallas with recessed-panel cabinets, distressed cabinets, a one-piece toilet, a drop-in sink and granite countertops
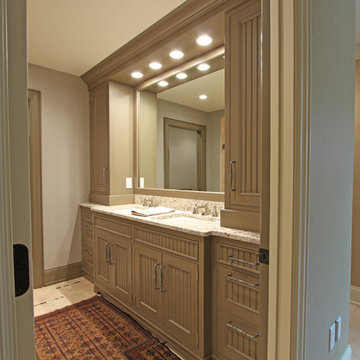
The beaded inset cabinets were finished with a paint topped with a glaze. The vanity was bumped out 3" and an arched toe kick valance was added to the toe kick space for a furniture like feel. Beadboard was added to the center panel to give the glaze more places to hang up.
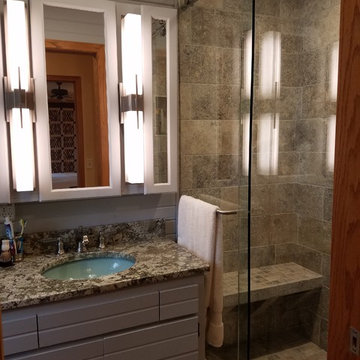
Master bath--new view from entrance.
Example of a mid-sized mountain style master gray tile and travertine tile medium tone wood floor and brown floor bathroom design in Other with flat-panel cabinets, gray cabinets, a two-piece toilet, gray walls, an undermount sink and granite countertops
Example of a mid-sized mountain style master gray tile and travertine tile medium tone wood floor and brown floor bathroom design in Other with flat-panel cabinets, gray cabinets, a two-piece toilet, gray walls, an undermount sink and granite countertops
Gray Tile and Travertine Tile Bath Ideas
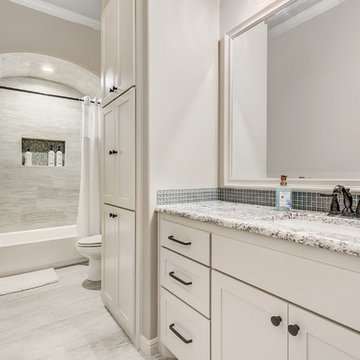
Mid-sized transitional gray tile and travertine tile porcelain tile and gray floor bathroom photo in Dallas with flat-panel cabinets, white cabinets, a two-piece toilet, beige walls, an undermount sink, granite countertops and multicolored countertops
1







