Gray Tile Bath Ideas
Refine by:
Budget
Sort by:Popular Today
61 - 80 of 284 photos
Item 1 of 3
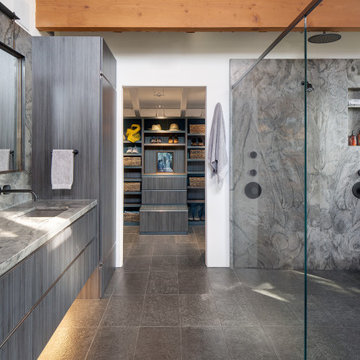
Trendy master gray tile gray floor, double-sink and exposed beam bathroom photo in San Diego with flat-panel cabinets, gray cabinets, gray walls, marble countertops, a hinged shower door, gray countertops, a niche and a floating vanity

Inspiration for a small contemporary gray tile beige floor and exposed beam powder room remodel in Sacramento with gray cabinets, a one-piece toilet, white walls, an undermount sink, quartz countertops, green countertops and a floating vanity
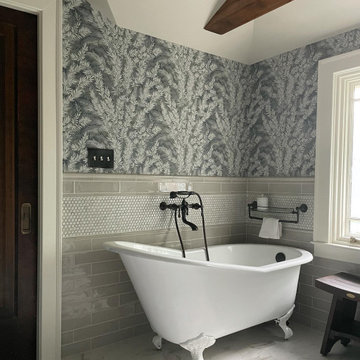
Craftsman Bungalow, Master Bathroom, with Claw-foot Tub, and Wall Mount Faucet. Wallpaper by Cole and Sons, with an Exposed Beam and salvaged Doors to match pre-existing.
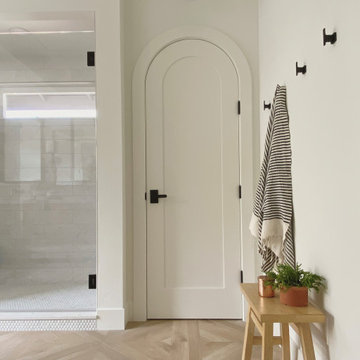
Our clients had been living in a rancher with just one bathroom for 4 family members. Needless to say, it was time to expand. There was plenty of room on their lot to add an entire master suite and a third bathroom. We transformed their cramped little rancher into what we can only describe as laid back luxury. Since natural light would now flood the addition through the new window placements, we wanted to build off the airy feeling that the new space would evoke. We chose classic finishes like light wood tones, marble and penny tile, and hues of calming blue in the kids bathrooms for a pop of color. Classic polished nickel fixtures adorn the bathroom walls and countertops, and elegant bronze lighting and hardware adds just enough contrast to pull the whole look together.

Some spaces, like this bathroom, simply needed a little face lift so we made some changes to personalize the look for our clients. The framed, beveled mirror is actually a recessed medicine cabinet with hidden storage! On either side of the mirror are linear, modern, etched-glass and black metal light fixtures. Marble is seen throughout the home and we added it here as a backsplash. The new faucet compliments the lighting above.
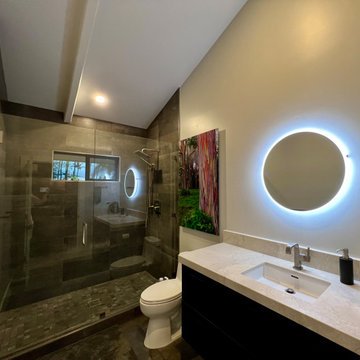
This dated home has been massively transformed with modern additions, finishes and fixtures. A full turn key every surface touched. Created a new floor plan of the existing interior of the main house. We exposed the T&G ceilings and captured the height in most areas. The exterior hardscape, windows- siding-roof all new materials. The main building was re-space planned to add a glass dining area wine bar and then also extended to bridge to another existing building to become the main suite with a huge bedroom, main bath and main closet with high ceilings. In addition to the three bedrooms and two bathrooms that were reconfigured. Surrounding the main suite building are new decks and a new elevated pool. These decks then also connected the entire much larger home to the existing - yet transformed pool cottage. The lower level contains 3 garage areas and storage rooms. The sunset views -spectacular of Molokini and West Maui mountains.
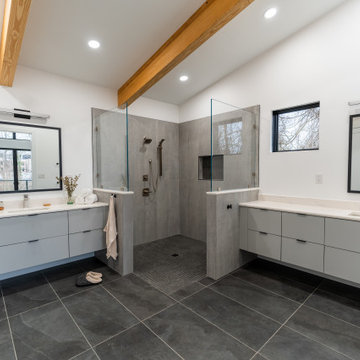
Clean lines, floating vanity, curbless walk-in shower, exposed beams.
Inspiration for a large mid-century modern master gray tile and ceramic tile ceramic tile, gray floor, double-sink and exposed beam bathroom remodel in Other with flat-panel cabinets, gray cabinets, a two-piece toilet, a drop-in sink, quartz countertops, white countertops, a niche and a floating vanity
Inspiration for a large mid-century modern master gray tile and ceramic tile ceramic tile, gray floor, double-sink and exposed beam bathroom remodel in Other with flat-panel cabinets, gray cabinets, a two-piece toilet, a drop-in sink, quartz countertops, white countertops, a niche and a floating vanity
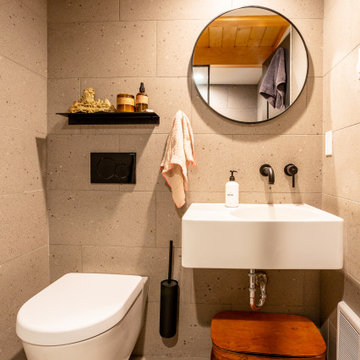
The bathroom was minimized to take advantage of all the functional needs for the space. The use of one tile for the flooring and walls to create a monolithic statement allows the space to feel more spacious and acts as backdrop for the floating fixtures and hardware. Floating shelves in both the shower and toilet allow items to be displayed intentionally and the picnic basket stores additional toilet paper and cleaning supplies.
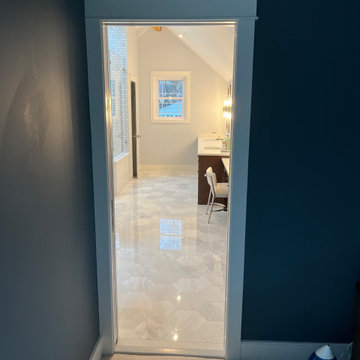
Master Bathroom and Closet addition/renovation. Took an outdated master bathroom and closet and added a shed dormer to add space for a proper master closet with built cabinets and bench to keep clothing out of the bedroom. Increased footprint of bathroom and added a skylight above the shower. Went with beautiful wood cabinetry to warm up the bathroom and classic marble for the floors and shower.
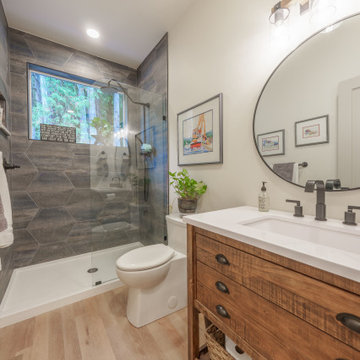
Inspired by sandy shorelines on the California coast, this beachy blonde vinyl floor brings just the right amount of variation to each room. With the Modin Collection, we have raised the bar on luxury vinyl plank. The result is a new standard in resilient flooring. Modin offers true embossed in register texture, a low sheen level, a rigid SPC core, an industry-leading wear layer, and so much more.

Trendy gray tile gray floor, double-sink, exposed beam and vaulted ceiling bathroom photo in Cornwall with dark wood cabinets, gray walls, a vessel sink, wood countertops, brown countertops and a freestanding vanity

Inspiration for a large contemporary 3/4 gray tile and porcelain tile porcelain tile, gray floor, double-sink and exposed beam bathroom remodel in Saint Petersburg with flat-panel cabinets, light wood cabinets, an undermount tub, a wall-mount toilet, gray walls, a vessel sink, solid surface countertops, white countertops and a freestanding vanity
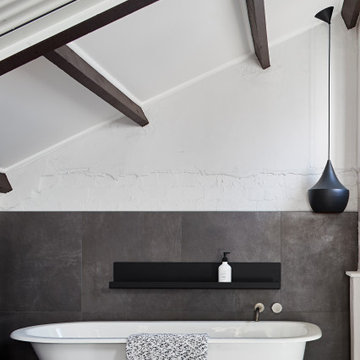
Taking a look at this gorgeous en-suite for our Leichhardt Project, every room in this build shows detailing and careful craftsmanship
Designed by Hare + Klein⠀
Built by Stratti Building Group
Photo by Shannon Mcgrath

Example of a trendy gray tile gray floor, single-sink and exposed beam freestanding bathtub design in Barcelona with flat-panel cabinets, white cabinets, gray walls, a vessel sink, wood countertops, beige countertops and a floating vanity

Beautiful matt black grid shower and wetroom screen. Bringing the statement industrial style into the bathroom.
Inspiration for a small industrial master gray tile gray floor, single-sink and exposed beam bathroom remodel with flat-panel cabinets, medium tone wood cabinets, gray walls, white countertops and a floating vanity
Inspiration for a small industrial master gray tile gray floor, single-sink and exposed beam bathroom remodel with flat-panel cabinets, medium tone wood cabinets, gray walls, white countertops and a floating vanity
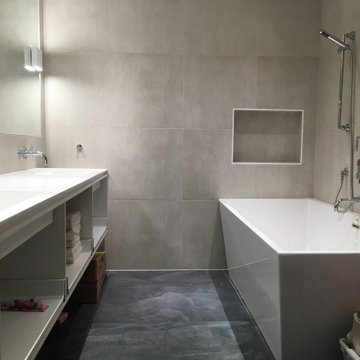
Large minimalist master gray tile and porcelain tile ceramic tile, black floor, double-sink and exposed beam bathroom photo in Toronto with flat-panel cabinets, white cabinets, a wall-mount toilet, gray walls, an integrated sink, solid surface countertops, white countertops and a floating vanity
![[PROJET - Réceptionné] Rénovation d'un espace salle de bain - Le Barroux](https://st.hzcdn.com/fimgs/01a11f600fdb8bf2_7765-w360-h360-b0-p0--.jpg)
Inspiration for a small master gray tile concrete floor, gray floor, single-sink and exposed beam doorless shower remodel in Other with a wall-mount toilet, white walls, a drop-in sink, tile countertops, gray countertops and a niche
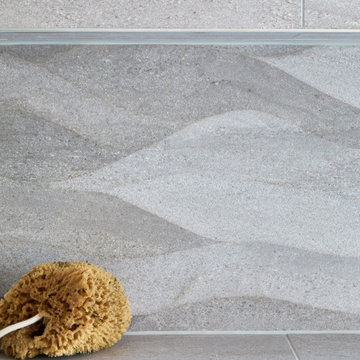
Textured tiling within the bathtub and shower alcoves plays with the light and adds visual interest.
Example of a large minimalist master gray tile and porcelain tile porcelain tile, gray floor and exposed beam bathroom design in Oxfordshire with flat-panel cabinets, dark wood cabinets, a wall-mount toilet, gray walls, a wall-mount sink, quartzite countertops, white countertops and a floating vanity
Example of a large minimalist master gray tile and porcelain tile porcelain tile, gray floor and exposed beam bathroom design in Oxfordshire with flat-panel cabinets, dark wood cabinets, a wall-mount toilet, gray walls, a wall-mount sink, quartzite countertops, white countertops and a floating vanity
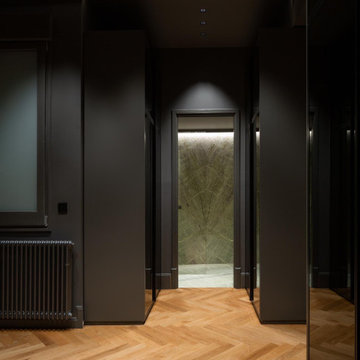
SP Cuarto de baño con revestimiento de mármol en suelo y paredes.
EN Bathroom with marble cladding for floor and walls.
Large trendy 3/4 gray tile and marble tile marble floor, gray floor, single-sink and exposed beam bathroom photo in Valencia with white cabinets, a wall-mount toilet, gray walls, a vessel sink, marble countertops, gray countertops and a floating vanity
Large trendy 3/4 gray tile and marble tile marble floor, gray floor, single-sink and exposed beam bathroom photo in Valencia with white cabinets, a wall-mount toilet, gray walls, a vessel sink, marble countertops, gray countertops and a floating vanity
Gray Tile Bath Ideas

Vorrangig für dieses „Naturbad“ galt es Stauräume und Zonierungen zu schaffen.
Ein beidseitig bedienbares Schrankelement unter der Dachschräge trennt den Duschbereich vom WC-Bereich, gleichzeitig bietet dieser Schrank auch noch frontal zusätzlichen Stauraum hinter flächenbündigen Drehtüren.
Die eigentliche Wohlfühlwirkung wurde durch die gekonnte Holzauswahl erreicht: Fortlaufende Holzmaserungen über mehrere Fronten hinweg, fein ausgewählte Holzstruktur in harmonischem Wechsel zwischen hellem Holz und dunklen, natürlichen Farbeinläufen und eine Oberflächenbehandlung die die Natürlichkeit des Holzes optisch und haptisch zu 100% einem spüren lässt – zeigen hier das nötige Feingespür des Schreiners und die Liebe zu den Details.
Holz in seiner Einzigartigkeit zu erkennen und entsprechend zu verwenden ist hier perfekt gelungen!
4







