Gray Tile Marble Floor Powder Room Ideas
Refine by:
Budget
Sort by:Popular Today
1 - 20 of 236 photos
Item 1 of 3
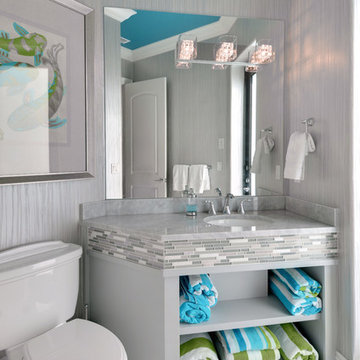
Inspiration for a contemporary gray tile marble floor powder room remodel in Miami with open cabinets, gray cabinets, an undermount sink and gray walls

Clean lines in this traditional Mt. Pleasant bath remodel.
Small ornate black and white tile, gray tile and marble tile marble floor powder room photo in DC Metro with a wall-mount sink, a two-piece toilet and white walls
Small ornate black and white tile, gray tile and marble tile marble floor powder room photo in DC Metro with a wall-mount sink, a two-piece toilet and white walls

Jane Beiles
Example of a small transitional gray tile, white tile and mosaic tile marble floor powder room design in New York with furniture-like cabinets, dark wood cabinets, gray walls, an undermount sink, quartz countertops and white countertops
Example of a small transitional gray tile, white tile and mosaic tile marble floor powder room design in New York with furniture-like cabinets, dark wood cabinets, gray walls, an undermount sink, quartz countertops and white countertops
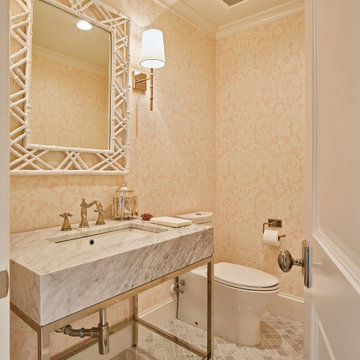
Ken Vaughan - Vaughan Creative Media
Powder room - mid-sized transitional gray tile and stone tile marble floor and gray floor powder room idea with a two-piece toilet, pink walls, marble countertops, open cabinets and a console sink
Powder room - mid-sized transitional gray tile and stone tile marble floor and gray floor powder room idea with a two-piece toilet, pink walls, marble countertops, open cabinets and a console sink
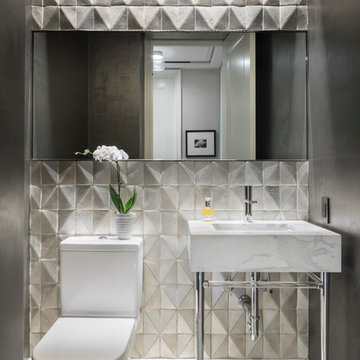
Brett Beyer
Powder room - transitional gray tile marble floor and multicolored floor powder room idea in New York with a two-piece toilet, gray walls and a console sink
Powder room - transitional gray tile marble floor and multicolored floor powder room idea in New York with a two-piece toilet, gray walls and a console sink

The old wine bar took up to much space and was out dated. A new refreshed look with a bit of bling helps to add a focal point to the room. The wine bar and powder room are adjacent to one another so creating a cohesive, elegant look was needed. The wine bar cabinets are glazed, distressed and antiqued to create an old world feel. This is balanced with iridescent tile so the look doesn't feel to rustic. The powder room is marble using different sizes for interest, and accented with a feature wall of marble mosaic. A mirrored tile is used in the shower to complete the elegant look.
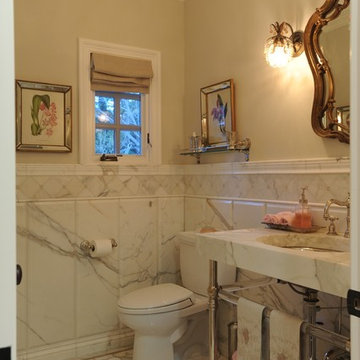
Example of a small classic gray tile and stone tile marble floor powder room design in San Francisco with furniture-like cabinets, a two-piece toilet, white walls, a pedestal sink, marble countertops and white countertops
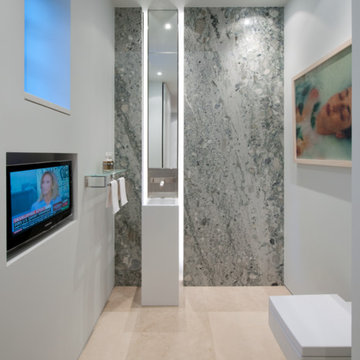
After- Power Room
Powder room - modern gray tile marble floor powder room idea in DC Metro with a wall-mount toilet, gray walls and an integrated sink
Powder room - modern gray tile marble floor powder room idea in DC Metro with a wall-mount toilet, gray walls and an integrated sink
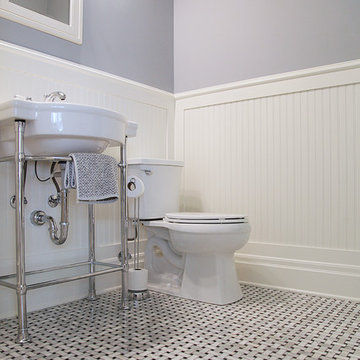
Devon Dill
Powder room - mid-sized traditional gray tile marble floor powder room idea in Other with a pedestal sink and a two-piece toilet
Powder room - mid-sized traditional gray tile marble floor powder room idea in Other with a pedestal sink and a two-piece toilet

Built in 1925, this 15-story neo-Renaissance cooperative building is located on Fifth Avenue at East 93rd Street in Carnegie Hill. The corner penthouse unit has terraces on four sides, with views directly over Central Park and the city skyline beyond.
The project involved a gut renovation inside and out, down to the building structure, to transform the existing one bedroom/two bathroom layout into a two bedroom/three bathroom configuration which was facilitated by relocating the kitchen into the center of the apartment.
The new floor plan employs layers to organize space from living and lounge areas on the West side, through cooking and dining space in the heart of the layout, to sleeping quarters on the East side. A glazed entry foyer and steel clad “pod”, act as a threshold between the first two layers.
All exterior glazing, windows and doors were replaced with modern units to maximize light and thermal performance. This included erecting three new glass conservatories to create additional conditioned interior space for the Living Room, Dining Room and Master Bedroom respectively.
Materials for the living areas include bronzed steel, dark walnut cabinetry and travertine marble contrasted with whitewashed Oak floor boards, honed concrete tile, white painted walls and floating ceilings. The kitchen and bathrooms are formed from white satin lacquer cabinetry, marble, back-painted glass and Venetian plaster. Exterior terraces are unified with the conservatories by large format concrete paving and a continuous steel handrail at the parapet wall.
Photography by www.petermurdockphoto.com
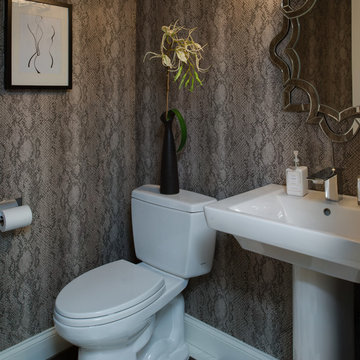
Powder Room. The powder room features a checkered tile floor consisting of 12 x 12 Gris Foussanna limestone tile and 12 x 12 Calacutta White Marble tile. the pedestal is by American Standard and the toilet is a Toto.
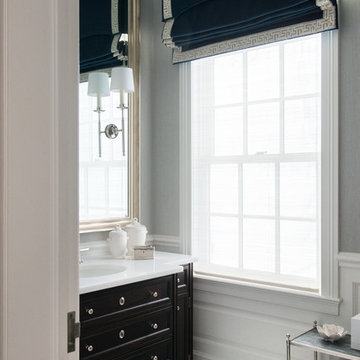
Jane Beiles
Powder room - small transitional gray tile, white tile and mosaic tile marble floor powder room idea in New York with furniture-like cabinets, dark wood cabinets, gray walls, an undermount sink, quartz countertops and white countertops
Powder room - small transitional gray tile, white tile and mosaic tile marble floor powder room idea in New York with furniture-like cabinets, dark wood cabinets, gray walls, an undermount sink, quartz countertops and white countertops
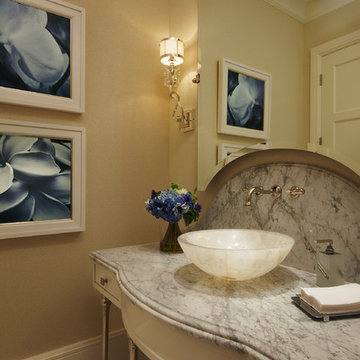
The guest bathroom features 8 inch base boards, a designer vanity mirror, a furniture style vanity and marble flooring.
Inspiration for a large timeless gray tile marble floor powder room remodel in Miami with marble countertops, a vessel sink and beige walls
Inspiration for a large timeless gray tile marble floor powder room remodel in Miami with marble countertops, a vessel sink and beige walls
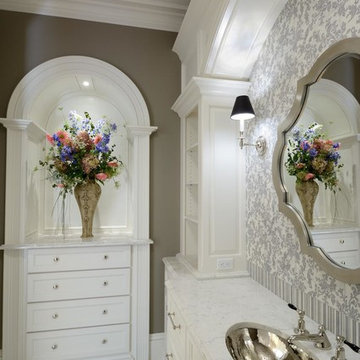
Stansbury Photography
Powder room - large traditional gray tile and stone tile marble floor powder room idea in Boston with an undermount sink, white cabinets, quartz countertops and beige walls
Powder room - large traditional gray tile and stone tile marble floor powder room idea in Boston with an undermount sink, white cabinets, quartz countertops and beige walls
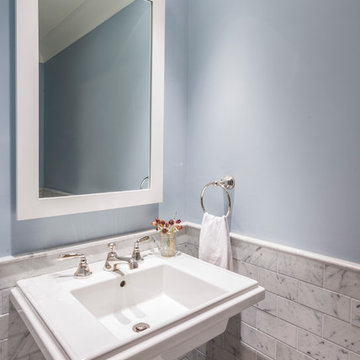
Otto Ruano
Inspiration for a small timeless gray tile and subway tile marble floor powder room remodel in New York with blue walls and a pedestal sink
Inspiration for a small timeless gray tile and subway tile marble floor powder room remodel in New York with blue walls and a pedestal sink
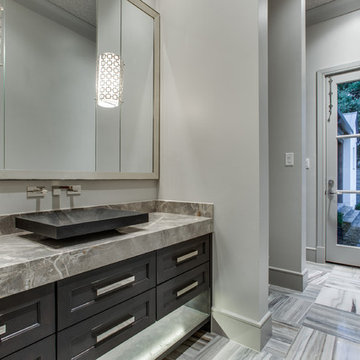
Example of a large transitional gray tile and stone tile marble floor powder room design in Dallas with a one-piece toilet, gray walls, a vessel sink, marble countertops, recessed-panel cabinets and gray cabinets
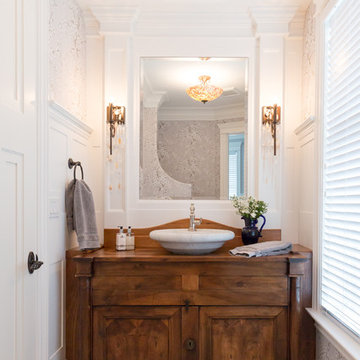
Karissa VanTassel Photography
Example of a large beach style gray tile and stone tile marble floor powder room design in New York with furniture-like cabinets, medium tone wood cabinets, a two-piece toilet, gray walls, a vessel sink and wood countertops
Example of a large beach style gray tile and stone tile marble floor powder room design in New York with furniture-like cabinets, medium tone wood cabinets, a two-piece toilet, gray walls, a vessel sink and wood countertops
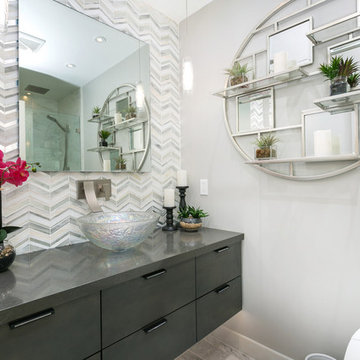
The old wine bar took up to much space and was out dated. A new refreshed look with a bit of bling helps to add a focal point to the room. The wine bar and powder room are adjacent to one another so creating a cohesive, elegant look was needed. The wine bar cabinets are glazed, distressed and antiqued to create an old world feel. This is balanced with iridescent tile so the look doesn't feel to rustic. The powder room is marble using different sizes for interest, and accented with a feature wall of marble mosaic. A mirrored tile is used in the shower to complete the elegant look.
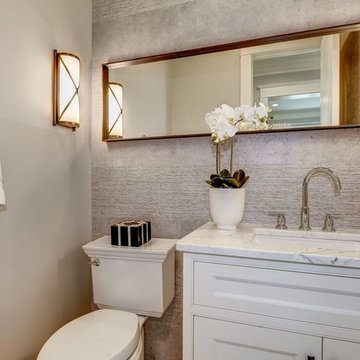
The use of a long mirror and tiles make this small room seem much larger.
AR Custom Builders
Mid-sized arts and crafts gray tile and ceramic tile marble floor and white floor powder room photo in DC Metro with raised-panel cabinets, white cabinets, a two-piece toilet, gray walls, an undermount sink and marble countertops
Mid-sized arts and crafts gray tile and ceramic tile marble floor and white floor powder room photo in DC Metro with raised-panel cabinets, white cabinets, a two-piece toilet, gray walls, an undermount sink and marble countertops
Gray Tile Marble Floor Powder Room Ideas

Powder room
Photo credit- Alicia Garcia
Staging- one two six design
Example of a large transitional gray tile and mosaic tile marble floor powder room design in San Francisco with shaker cabinets, white cabinets, gray walls, marble countertops, a one-piece toilet, a vessel sink and gray countertops
Example of a large transitional gray tile and mosaic tile marble floor powder room design in San Francisco with shaker cabinets, white cabinets, gray walls, marble countertops, a one-piece toilet, a vessel sink and gray countertops
1





