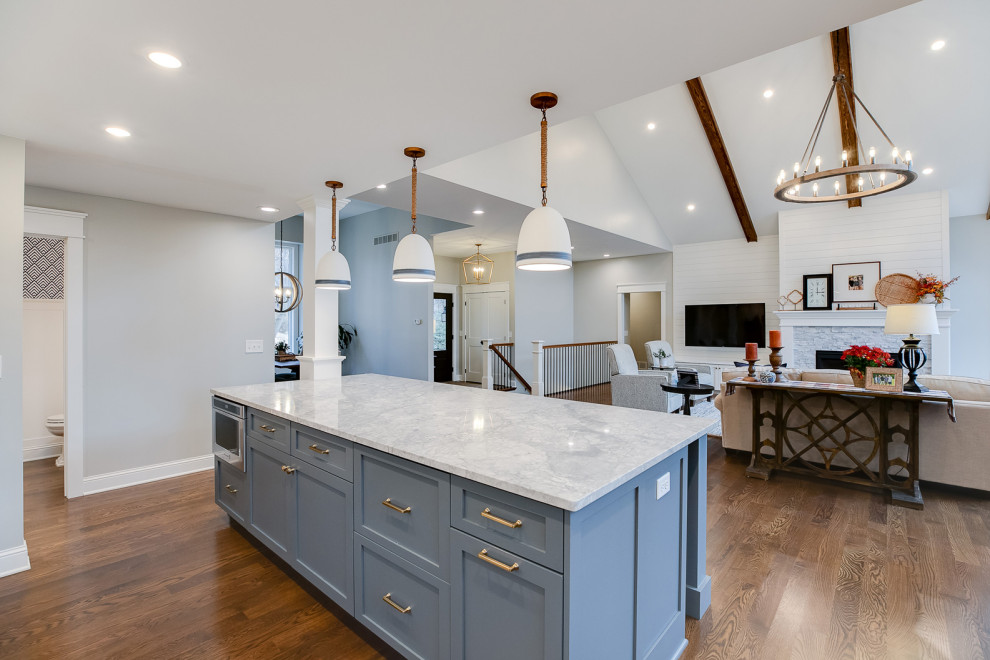
Great Room Remodel
Transitional Kitchen, Minneapolis
Walls and a fireplace were removed to create a cohesive great room concept for this active family. The kitchen was designed for easy entertaining and meal preparation. A white perimeter makes the kitchen feel larger and the light blue island grounds the space. Textural jute and ceramic light fixtures give great visual interest in the space. The white oak flooring received a custom stain that brought warmth and continuity. The Super White Quartzite countertops bring pattern and durability to the kitchen. Stainless steel appliances are easy to clean. A mix of brass in light fixtures adds interest, especially over the custom pantry just outside the L-kitchen.
Other Photos in Great Room Remodel






