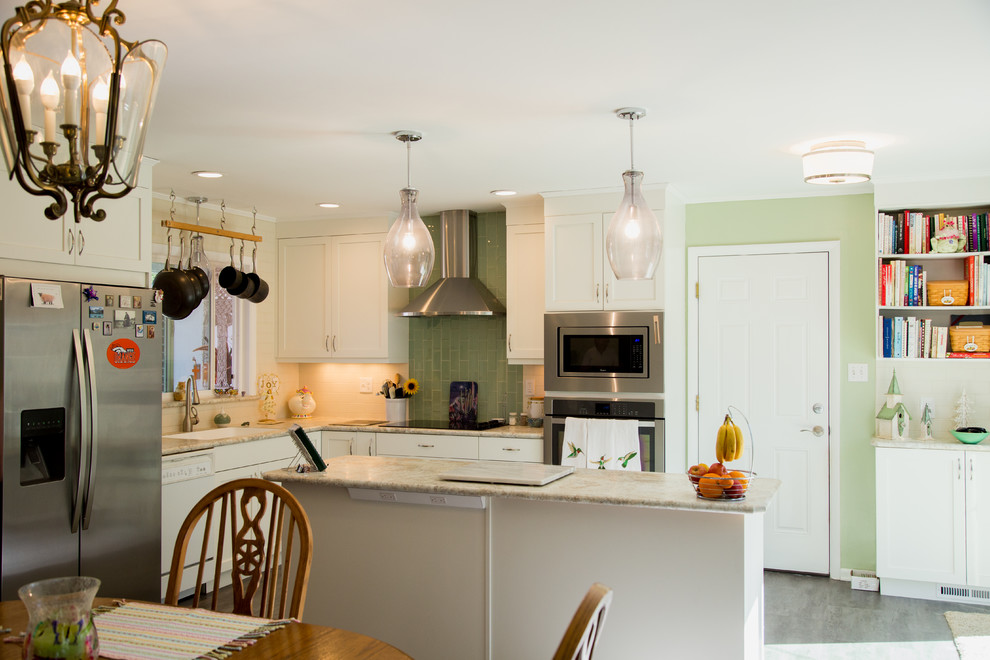
Green and White Kitchen
Transitional Kitchen, Denver
The client wanted to replace the range with a cook top and two ovens. In order to find space for this I relocated the fridge on the outside of the kitchen providing easier access to the fridge from other rooms. Pure Lee Photography
Other Photos in Green & White Small Kitchen






