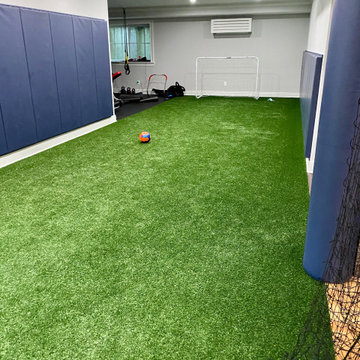Green Basement Ideas
Refine by:
Budget
Sort by:Popular Today
1 - 20 of 91 photos
Item 1 of 3
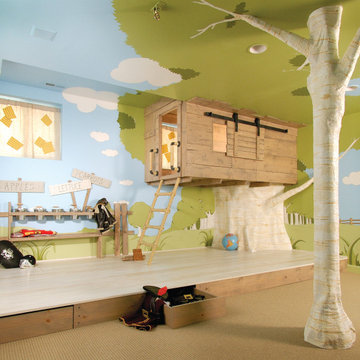
THEME Inspired by the Magic Tree House series of children’s books, this indoor tree house provides entertainment, fun and a place for children to read about or imagine adventures through time. A blue sky, green meadows, and distant matching beech trees recreate the magic of Jack and Annie’s Frog Creek, and help bring the characters from the series to life. FOCUS A floor armoire, ceiling swing and climbing rope give the structure a true tree house look and feel. A drop-down drawing and writing table, wheeled work table and recessed ceiling lights ensure the room can be used for more than play. The tree house has electric interior lighting, a window to the outdoors and a playful sliding shutter over a window to the room. The armoire forms a raised, nine-foot-wide play area, while a TV within one of the wall’s floor-to-ceiling cabinets — with a delightful sliding ladder — transforms the room into a family theater perfect for watching movies and holding Wii competitions. STORAGE The bottom of the drawing table is a magnetic chalk board that doubles as a display for children’s art works. The tree’s small niches are for parents’ shoes; the larger compartment stores children’s shoes and school bags. Books, games, toys, DVDs, Wii and other computer accessories are stored in the wall cabinets. The armoire contains two spacious drawers and four nifty hinged storage bins. A rack of handy “vegetable buckets” above the armoire stores crayons, scissors and other useful items. GROWTH The room easily adapts from playroom, to party room, to study room and even to bedroom, as the tree house easily accommodates a twin-size mattress. SAFETY The rungs and rails of the ladder, as well as the grab bars beside the tree house door are wrapped with easy-grip rope for safe climbing. The drawing table has spring-loaded hinges to help prevent it from dropping dangerously from the wall, and the table door has double sets of locks up top to ensure safety. The interior of each storage compartment is carpeted like the tree house floor to provide extra padding.
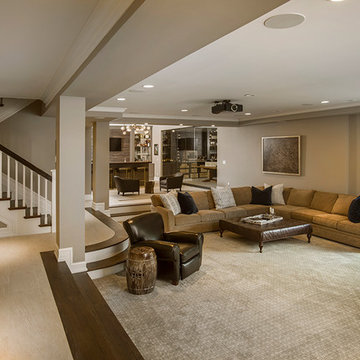
Basement - huge shabby-chic style walk-out dark wood floor and brown floor basement idea in Cincinnati with beige walls, a standard fireplace and a stone fireplace
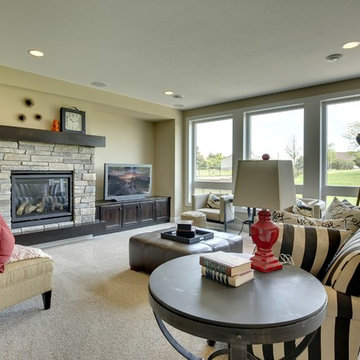
Huge windows flood the lower level fireplace room with light.
Photography by Spacecrafting
Large transitional walk-out carpeted basement photo in Minneapolis with yellow walls, a standard fireplace and a stone fireplace
Large transitional walk-out carpeted basement photo in Minneapolis with yellow walls, a standard fireplace and a stone fireplace
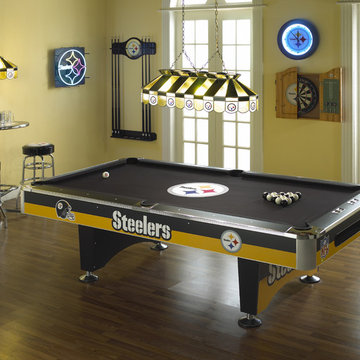
Classic design with tailored good looks for a game room or man cave.
Basement - large traditional medium tone wood floor basement idea in Santa Barbara
Basement - large traditional medium tone wood floor basement idea in Santa Barbara
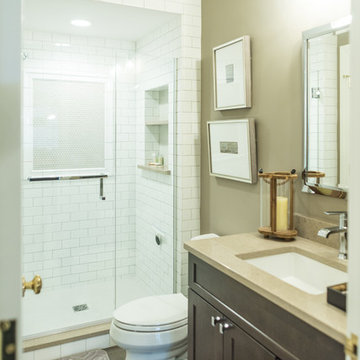
Game On is a lower level entertainment space designed for a large family. We focused on casual comfort with an injection of spunk for a lounge-like environment filled with fun and function. Architectural interest was added with our custom feature wall of herringbone wood paneling, wrapped beams and navy grasscloth lined bookshelves flanking an Ann Sacks marble mosaic fireplace surround. Blues and greens were contrasted with stark black and white. A touch of modern conversation, dining, game playing, and media lounge zones allow for a crowd to mingle with ease. With a walk out covered terrace, full kitchen, and blackout drapery for movie night, why leave home?
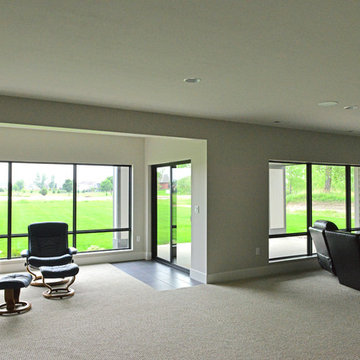
The basement view towards the walk out patio. This basement features a bar and an expansive entertainment section to host many gatherings.
Basement - large transitional walk-out carpeted basement idea in Other with beige walls
Basement - large transitional walk-out carpeted basement idea in Other with beige walls
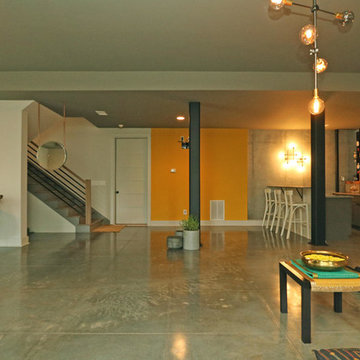
T&T Photos
Inspiration for a mid-sized contemporary walk-out concrete floor and gray floor basement remodel in Atlanta with beige walls and no fireplace
Inspiration for a mid-sized contemporary walk-out concrete floor and gray floor basement remodel in Atlanta with beige walls and no fireplace
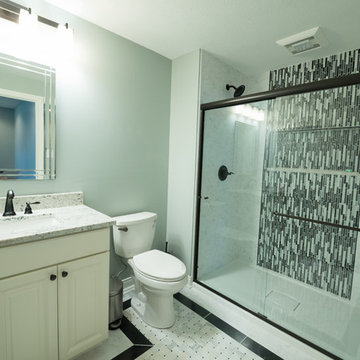
This large walk-in glass shower is framed by dark brown metal, which commands to be noticed. Our designer uses the visually heavy dark color and manipulates your eye around the room with same colored hardware giving this space lots of motion.
Photo Credit: Chris Whonsetler
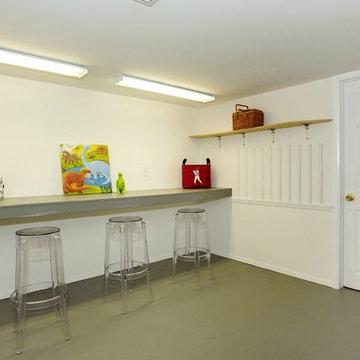
Jump Visual
Vacant Staging - Islip, New York
Inspiration for a mid-sized transitional underground carpeted basement remodel in New York with beige walls
Inspiration for a mid-sized transitional underground carpeted basement remodel in New York with beige walls
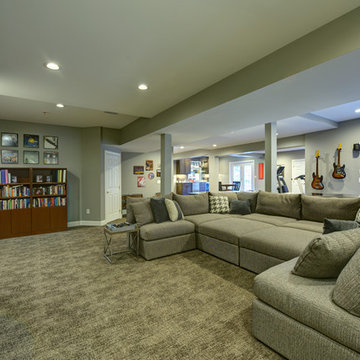
Robert (rmerhaut@gmail.com)
http://www.rmp-image.com/
Large elegant walk-out carpeted and beige floor basement photo in DC Metro
Large elegant walk-out carpeted and beige floor basement photo in DC Metro
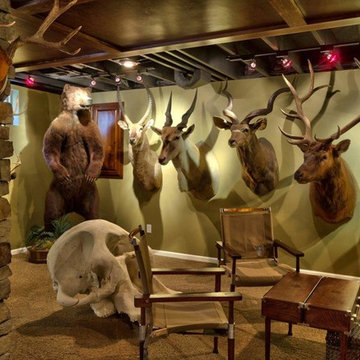
This client had a blank slate when we started. He did however have an large amount of trophy mounts that needed to be incorporated into the design. His vision was to have a rustic atmosphere with exposed ceilings with interesting accents such as reclaimed wood pallet material on the walls.
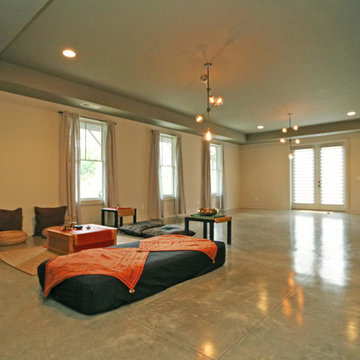
T&T Photos
Inspiration for a mid-sized contemporary walk-out concrete floor and gray floor basement remodel in Atlanta with beige walls and no fireplace
Inspiration for a mid-sized contemporary walk-out concrete floor and gray floor basement remodel in Atlanta with beige walls and no fireplace
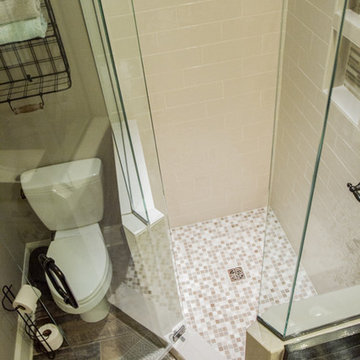
This basement renovation includes a mud room area, bedroom, living area with kitchenette and bathroom, and storage space.
Example of a mid-sized transitional light wood floor basement design in Atlanta with gray walls and no fireplace
Example of a mid-sized transitional light wood floor basement design in Atlanta with gray walls and no fireplace
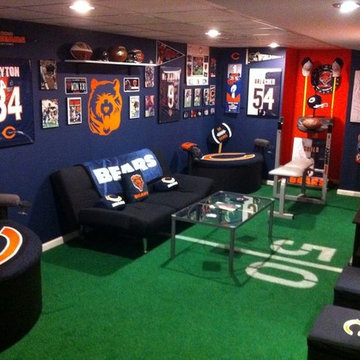
Example of a minimalist carpeted basement design in New York with blue walls and no fireplace
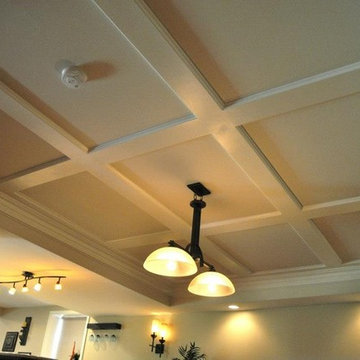
Example of a large classic walk-out dark wood floor and brown floor basement design in Philadelphia with beige walls, a standard fireplace and a stone fireplace
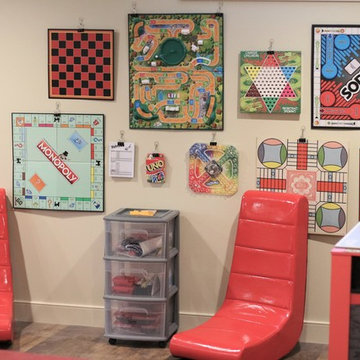
Large transitional cork floor and brown floor basement photo in Other with beige walls and no fireplace
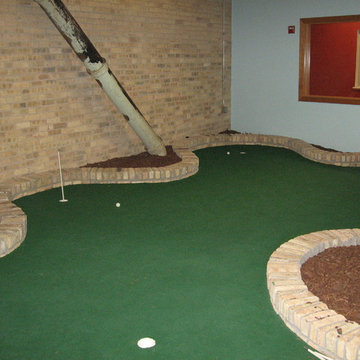
Indoor Putting Green. Thin Recycled Chicago Pinks are used for the walls and full size Chicago pinks boarder the green.
Inspiration for a mid-sized rustic underground basement remodel in Milwaukee with beige walls and no fireplace
Inspiration for a mid-sized rustic underground basement remodel in Milwaukee with beige walls and no fireplace
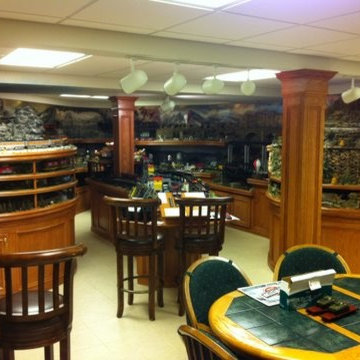
train hobby
Inspiration for a large timeless basement remodel in Tampa
Inspiration for a large timeless basement remodel in Tampa
Green Basement Ideas
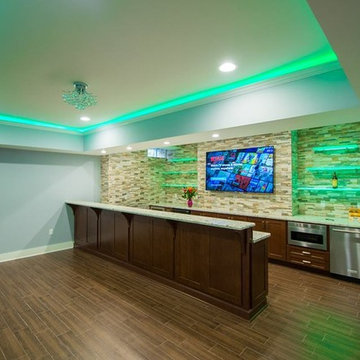
the jaw-dropping bathroom in the remodeled basement
Example of a large transitional underground ceramic tile basement design in New York with beige walls and no fireplace
Example of a large transitional underground ceramic tile basement design in New York with beige walls and no fireplace
1






