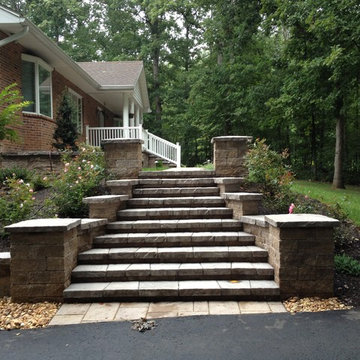Green Concrete Paver Porch Ideas
Refine by:
Budget
Sort by:Popular Today
1 - 20 of 278 photos
Item 1 of 3
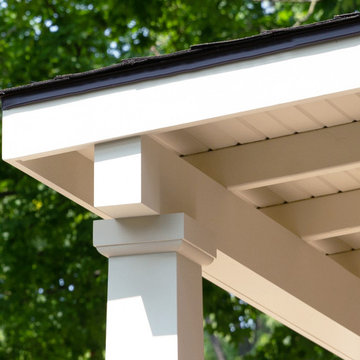
This Arts & Crafts Bungalow got a full makeover! A Not So Big house, the 600 SF first floor now sports a new kitchen, daily entry w. custom back porch, 'library' dining room (with a room divider peninsula for storage) and a new powder room and laundry room!
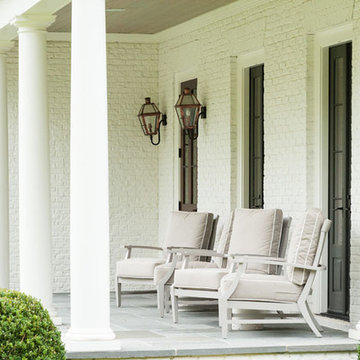
Mid-sized elegant concrete paver front porch photo in Atlanta with a roof extension
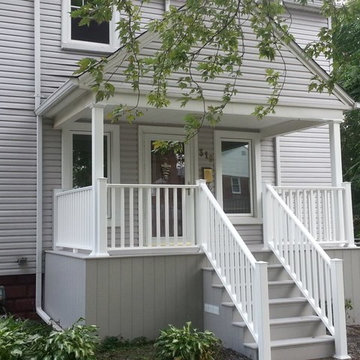
Mid-sized classic concrete paver front porch idea in Detroit with a roof extension
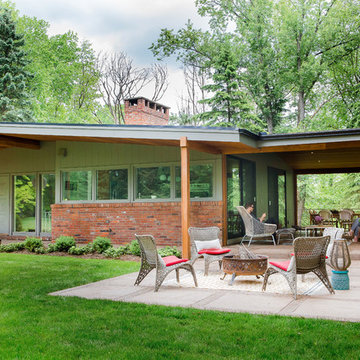
Built and designed by Shelton Design Build
Photo By: MissLPhotography
Large 1950s concrete paver side porch photo in Other with a fire pit and a roof extension
Large 1950s concrete paver side porch photo in Other with a fire pit and a roof extension
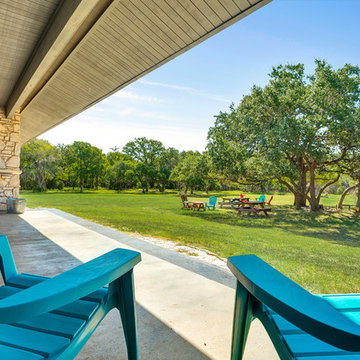
Inspiration for a mid-sized transitional concrete paver porch remodel in Austin with a roof extension
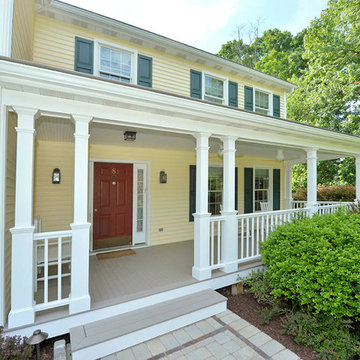
This porch was completed using a variety of Azek products, achieving a classic look that is virtually maintenance free. Utilizing Azek porch for the floor with matching color Azek decking for the boarder. Then Azek trim to wrap the posts and girder, finishing both off with Azek moulding. Finally Azek premier rail was installed.
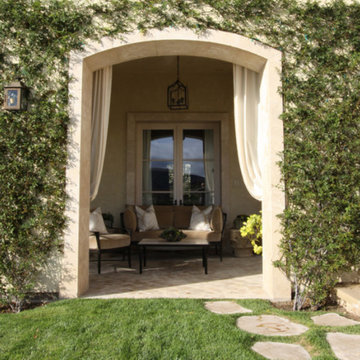
Outdoor area with Laura Lee Designs lighting.
Large tuscan concrete paver back porch photo in Los Angeles with a roof extension
Large tuscan concrete paver back porch photo in Los Angeles with a roof extension
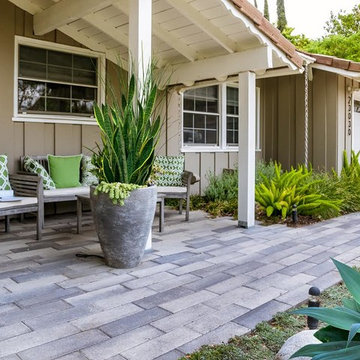
(c) 2017 Jacklyn Curry Design
Mid-sized eclectic concrete paver front porch idea in Other
Mid-sized eclectic concrete paver front porch idea in Other
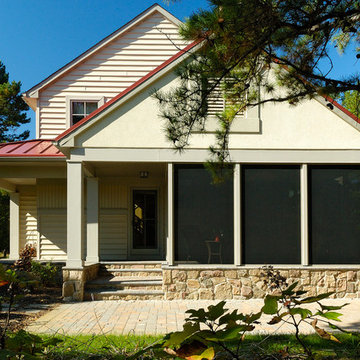
Lenny Casper Photography
Inspiration for a mid-sized transitional concrete paver side porch remodel in Philadelphia with a roof extension
Inspiration for a mid-sized transitional concrete paver side porch remodel in Philadelphia with a roof extension
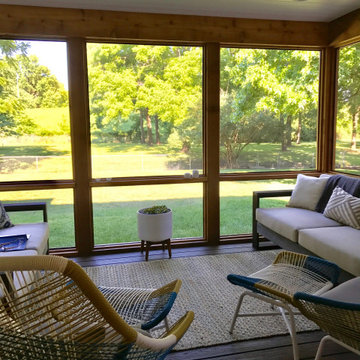
Completed project
Inspiration for a mid-sized contemporary concrete paver screened-in back porch remodel in Kansas City with a roof extension
Inspiration for a mid-sized contemporary concrete paver screened-in back porch remodel in Kansas City with a roof extension
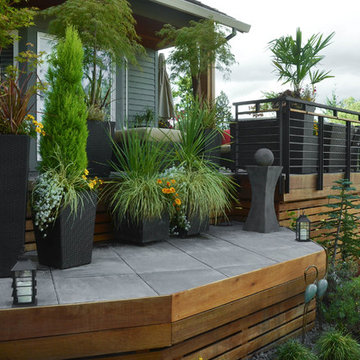
Photo by Vern Uyetake
This is an example of a contemporary concrete paver side porch design in Portland.
This is an example of a contemporary concrete paver side porch design in Portland.
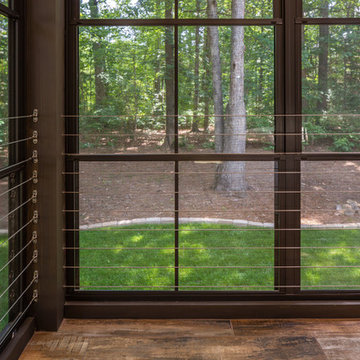
Tile floors, gas fireplace, skylights, ezebreeze, natural stone, 1 x 6 pine ceilings, led lighting, 5.1 surround sound, TV, live edge mantel, rope lighting, western triple slider, new windows, stainless cable railings
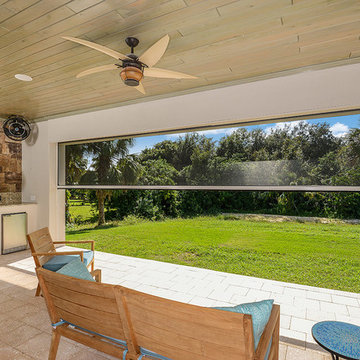
A nice retractable screen keeps the bugs out during the hot times of the year. In the cool winters you can leave them up and out of the way until you need them again.
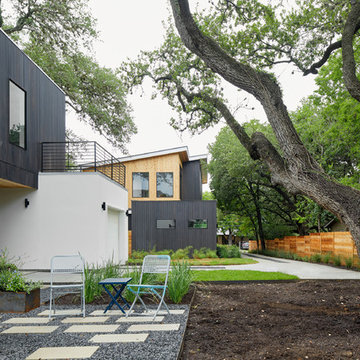
Leonid Furmansky
Small trendy concrete paver front porch idea in Austin with a fire pit
Small trendy concrete paver front porch idea in Austin with a fire pit
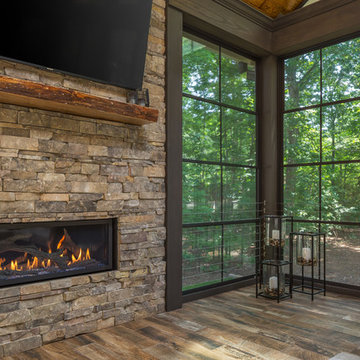
Tile floors, gas fireplace, skylights, ezebreeze, natural stone, 1 x 6 pine ceilings, led lighting, 5.1 surround sound, TV, live edge mantel, rope lighting, western triple slider, new windows, stainless cable railings
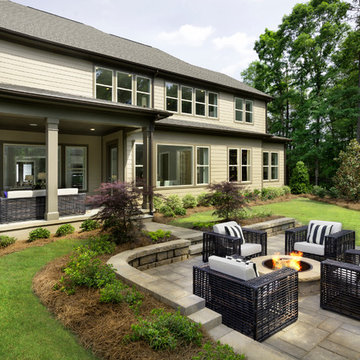
Options to this plan include panoramic folding doors opening from the Great Room to the covered porch and an outdoor fireplace.
This is an example of a concrete paver back porch design in Charlotte with a fire pit.
This is an example of a concrete paver back porch design in Charlotte with a fire pit.
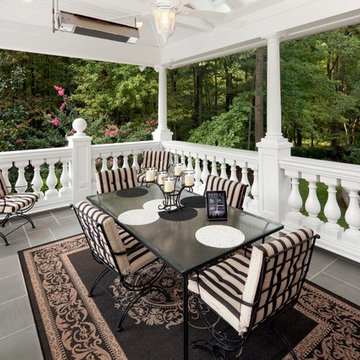
Photography by William Psolka, psolka-photo.com
This is an example of a large traditional concrete paver back porch design in New York with a roof extension.
This is an example of a large traditional concrete paver back porch design in New York with a roof extension.
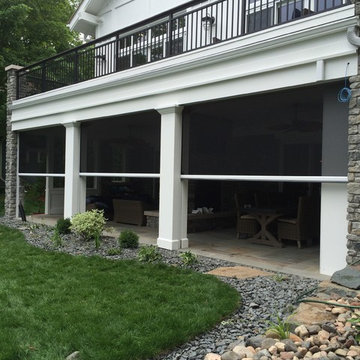
Back Porch Overlooking The Lake With Screens by Phantom Screens
Inspiration for a large transitional concrete paver back porch remodel in Minneapolis with a roof extension
Inspiration for a large transitional concrete paver back porch remodel in Minneapolis with a roof extension
Green Concrete Paver Porch Ideas
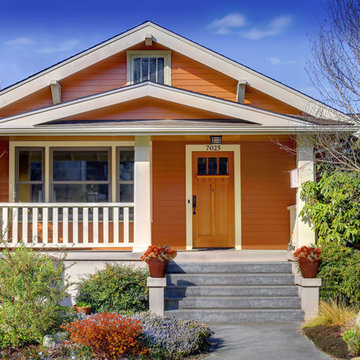
Mid-sized classic concrete paver front porch idea in Seattle with a roof extension
1






