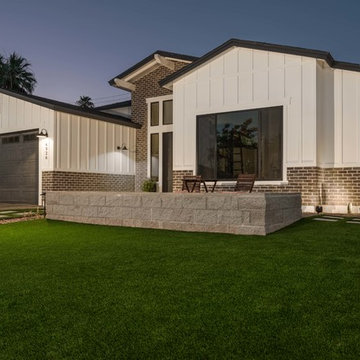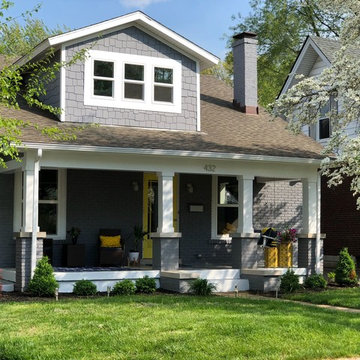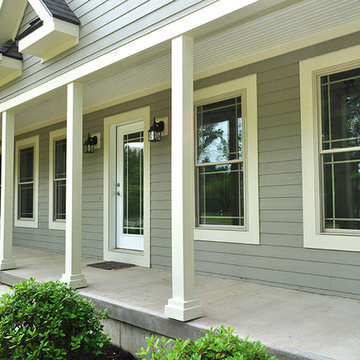Green Concrete Paver Porch Ideas
Refine by:
Budget
Sort by:Popular Today
41 - 60 of 278 photos
Item 1 of 3
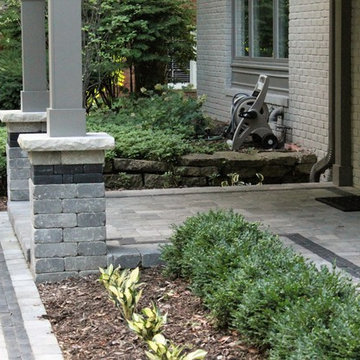
Paver porch
Mid-sized classic concrete paver front porch idea in Detroit with a roof extension
Mid-sized classic concrete paver front porch idea in Detroit with a roof extension
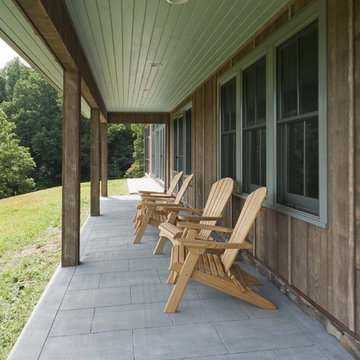
Peter LaBau, ArchitectA rustic exterior with contemporary detailing hints at the comfortable and well-appointed interior amenities.
“I wanted to use reclaimed materials on the cladding. But for an exterior application, I was really reluctant to use something that wouldn’t last. The siding is harvested from beetle-killed trees, which they cut before it has deteriorated. So instead of fueling the massive forest fires we’ve been seeing out West, this timber sequesters that accumulated carbon. They mill it and give it a textured surface and treat it so that the wood can be re-coated in the future and will last for many years. We chose three different colors for each of the separate building sections to achieve the look the client wanted.”
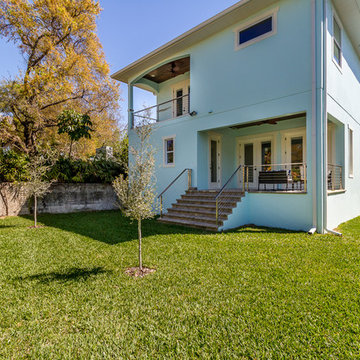
Inspiration for a mid-sized transitional concrete paver back porch remodel in Tampa with a roof extension
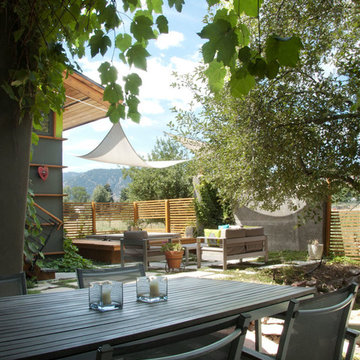
Mid-sized minimalist concrete paver side porch idea in Denver with a pergola
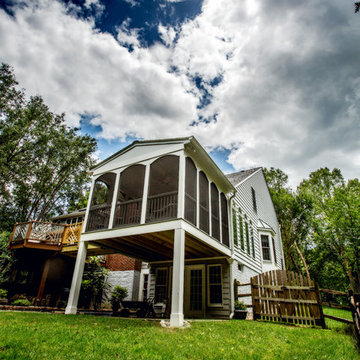
Puzzling...not really.
Putting puzzles together though is just one way this client plans on using their lovely new screened porch...while enjoying the "bug free" outdoors. A fun "gangway" invites you to cross over from the old deck.
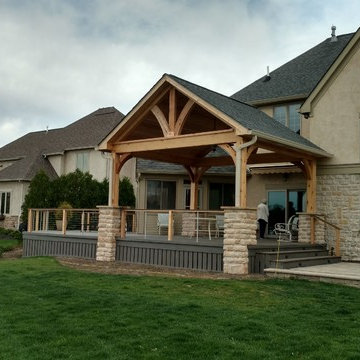
Archadeck worked with these Ballantrae homeowners to design a beautiful outdoor living environment that met their need for a much larger space in which to relax and entertain comfortably. The project consisted of a new deck, covered porch, patio and firepit.
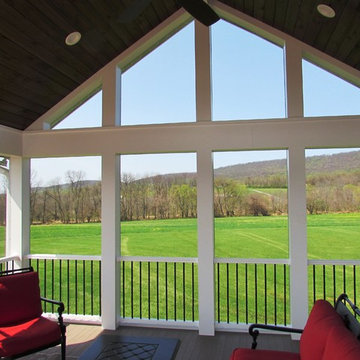
Talon Construction - Screened porch addition in Middletown, MD
This is an example of a mid-sized transitional concrete paver screened-in back porch design in DC Metro with a roof extension.
This is an example of a mid-sized transitional concrete paver screened-in back porch design in DC Metro with a roof extension.
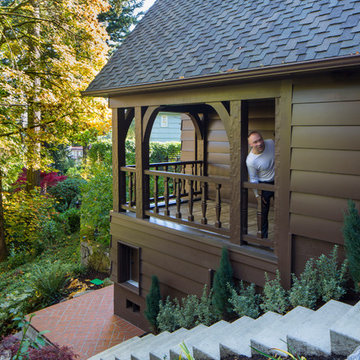
Jeff Amram Photography
Inspiration for a large timeless concrete paver back porch remodel in Portland with a roof extension
Inspiration for a large timeless concrete paver back porch remodel in Portland with a roof extension
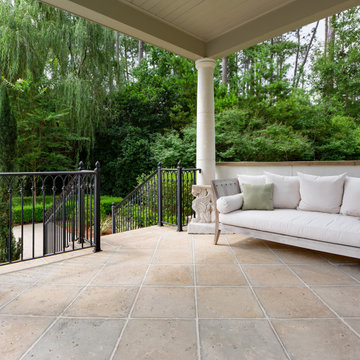
Buff colored Peacock Pavers in a running bond pattern are used on all outdoor living areas of this Mandeville residence.
Trendy concrete paver porch idea in New Orleans
Trendy concrete paver porch idea in New Orleans
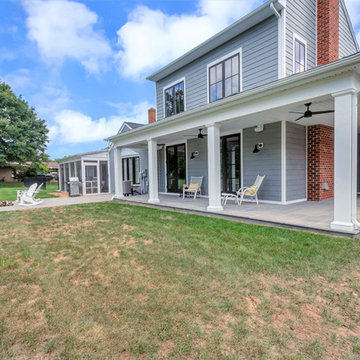
Amerihome
Mid-sized transitional concrete paver back porch idea in DC Metro with a roof extension
Mid-sized transitional concrete paver back porch idea in DC Metro with a roof extension
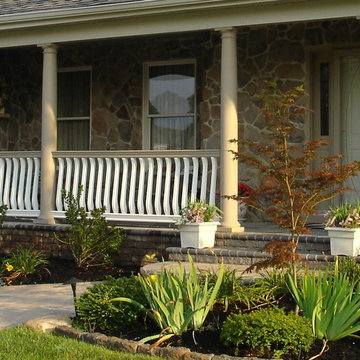
Typical concrete porch renovated with stone and Main Deck brand cellular PVC railings custom painted. Paint will not peel and last up to 25 years.
Photo by Main Deck

Alan Wycheck Photography
Mid-sized mountain style concrete paver screened-in back porch photo in Other with a roof extension
Mid-sized mountain style concrete paver screened-in back porch photo in Other with a roof extension
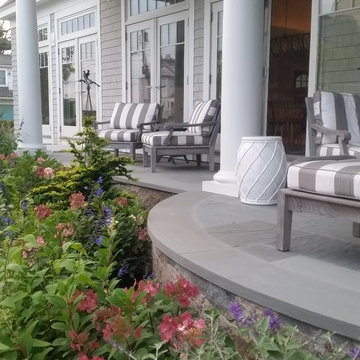
We also added stone steps and plantings around the porch area.
This is an example of a mid-sized traditional concrete paver back porch design in Portland Maine with a roof extension.
This is an example of a mid-sized traditional concrete paver back porch design in Portland Maine with a roof extension.
Large arts and crafts concrete paver back porch idea in San Francisco with a roof extension
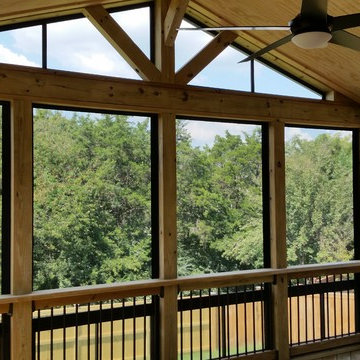
Custom gable porch with EZE Breeze window system in Nolensville, TN.
Huge elegant concrete paver back porch photo in Nashville with a fire pit and a pergola
Huge elegant concrete paver back porch photo in Nashville with a fire pit and a pergola
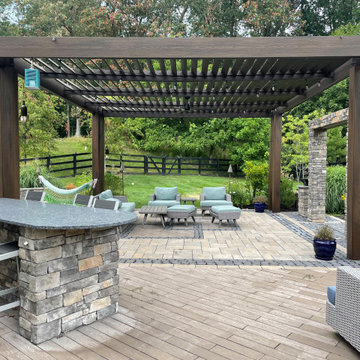
Inspiration for a concrete paver porch fountain remodel in DC Metro with a pergola
Green Concrete Paver Porch Ideas
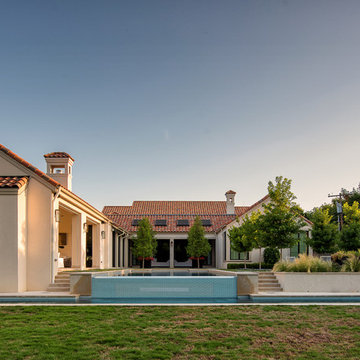
Jimi Smith Photography
Large tuscan concrete paver screened-in back porch photo in Dallas with a roof extension
Large tuscan concrete paver screened-in back porch photo in Dallas with a roof extension
3






