Dark Wood Floor Green Family Room Ideas
Refine by:
Budget
Sort by:Popular Today
161 - 180 of 324 photos
Item 1 of 3
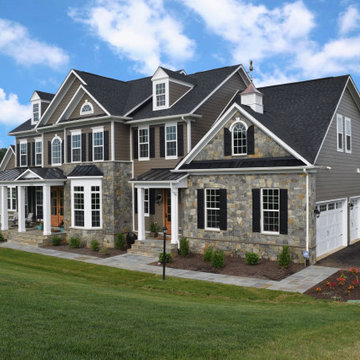
New construction for my clients. I was asked to design the Great Room- I incorporated patterns, textures and colors that blended with other elements throughout the home. My clients wanted a fresh and inviting space where they had room to entertain guests and relax.
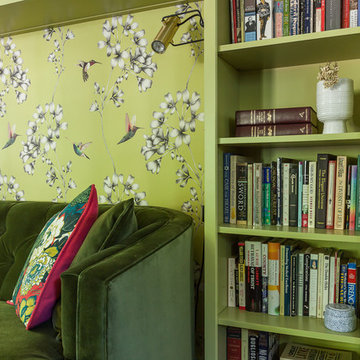
Inspiration for a large eclectic enclosed dark wood floor and brown floor family room library remodel in Chicago with green walls

Liz Daly Photography, Signum Architecture
Mid-sized transitional enclosed dark wood floor family room photo in San Francisco with red walls, no fireplace and a tv stand
Mid-sized transitional enclosed dark wood floor family room photo in San Francisco with red walls, no fireplace and a tv stand
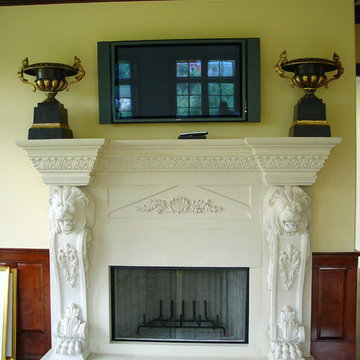
Inspiration for a mid-sized timeless open concept dark wood floor family room remodel in New York with yellow walls, a standard fireplace, a plaster fireplace and a wall-mounted tv
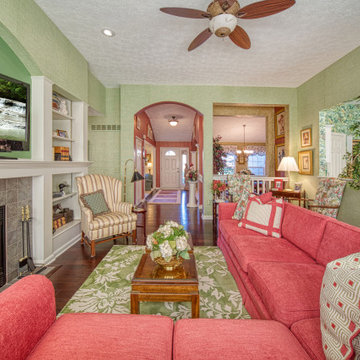
A lovely natural woven wallcovering defines this room's architectural features and pulls it together, complementing the client's beloved rose reupholstered sectional and Martha Washington chairs. The rug and dark flooring add a desired historic context since this empty-nester couple moved here from their farmhouse of 45 years. Be sure to check-out the Before photos!
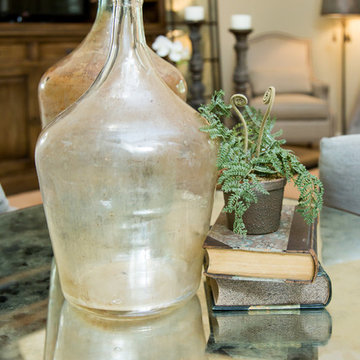
Michael Allen
Family room - mid-sized rustic open concept dark wood floor family room idea in Other with beige walls, no fireplace and a tv stand
Family room - mid-sized rustic open concept dark wood floor family room idea in Other with beige walls, no fireplace and a tv stand
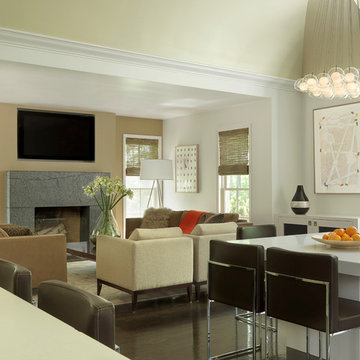
Photo by Alise O'Brien
Inspiration for a contemporary open concept dark wood floor family room remodel in St Louis with beige walls, a standard fireplace and a wall-mounted tv
Inspiration for a contemporary open concept dark wood floor family room remodel in St Louis with beige walls, a standard fireplace and a wall-mounted tv
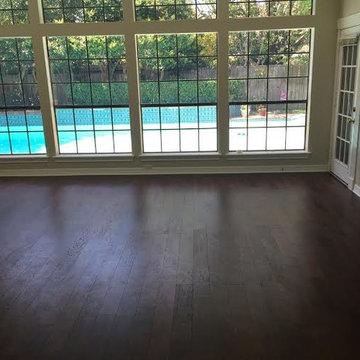
Inspiration for a large timeless enclosed dark wood floor family room remodel in Houston with beige walls
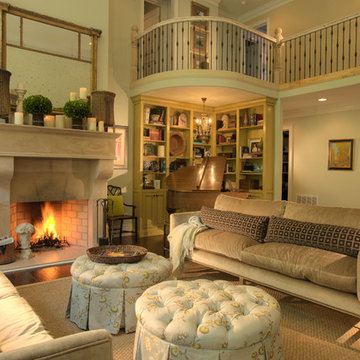
© DANN COFFEY
Inspiration for a timeless dark wood floor family room remodel in Denver with a music area, beige walls and a standard fireplace
Inspiration for a timeless dark wood floor family room remodel in Denver with a music area, beige walls and a standard fireplace
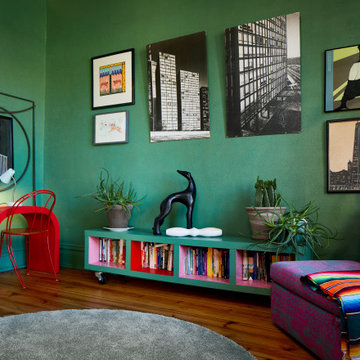
Mid-sized eclectic dark wood floor family room library photo in Chicago with green walls
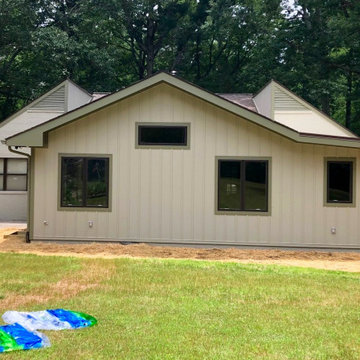
Just add landscaping!
Inspiration for a large craftsman open concept dark wood floor, brown floor and vaulted ceiling family room remodel in Raleigh with beige walls and a wall-mounted tv
Inspiration for a large craftsman open concept dark wood floor, brown floor and vaulted ceiling family room remodel in Raleigh with beige walls and a wall-mounted tv
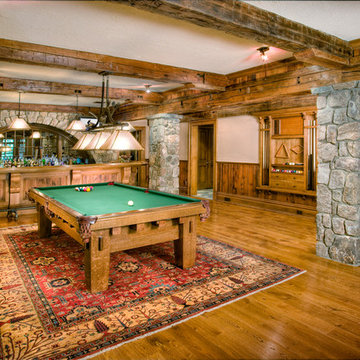
William Psolka, psolka-photo.com
Inspiration for a rustic dark wood floor family room remodel in New York with beige walls and no fireplace
Inspiration for a rustic dark wood floor family room remodel in New York with beige walls and no fireplace

Photos by: Bob Gothard
Mid-sized beach style open concept dark wood floor and brown floor family room photo in Boston with gray walls and a media wall
Mid-sized beach style open concept dark wood floor and brown floor family room photo in Boston with gray walls and a media wall
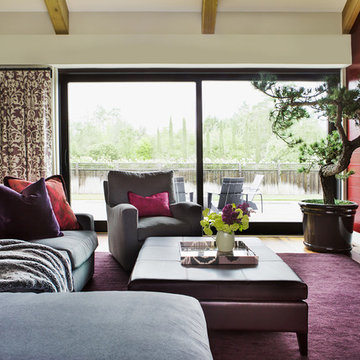
Liz Daly Photography, Signum Architecture
Inspiration for a mid-sized farmhouse enclosed dark wood floor family room remodel in San Francisco with white walls and a tv stand
Inspiration for a mid-sized farmhouse enclosed dark wood floor family room remodel in San Francisco with white walls and a tv stand

Natural light exposes the beautiful details of this great room. Coffered ceiling encompasses a majestic old world feeling of this stone and shiplap fireplace. Comfort and beauty combo.

Smart Systems' mission is to provide our clients with luxury through technology. We understand that our clients demand the highest quality in audio, video, security, and automation customized to fit their lifestyle. We strive to exceed expectations with the highest level of customer service and professionalism, from design to installation and beyond.
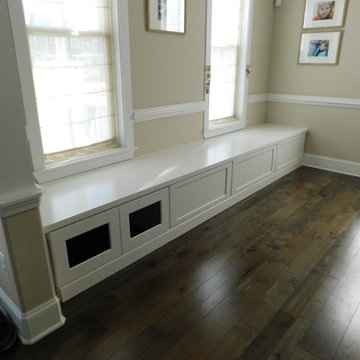
Bookcases and bench that includes a dog cubby in Central Park, Denver. White Eclipse cabinetry was used to create this beautiful bench under the windows to be used as seating around the dinning room table. A custom dog cubby in the bench with wire mesh door inserts was incorporated for a space for their furry family member!
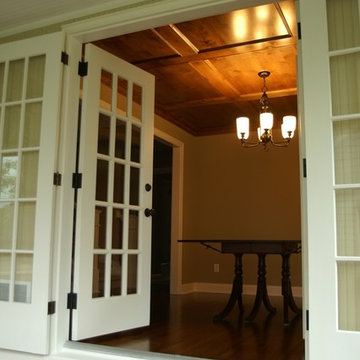
Example of a mid-sized classic enclosed dark wood floor family room design in Minneapolis with beige walls, a standard fireplace, a tile fireplace and a wall-mounted tv
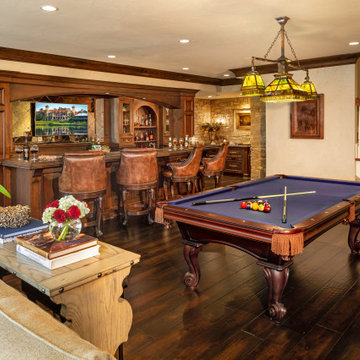
Family room - traditional dark wood floor and brown floor family room idea in Milwaukee with beige walls
Dark Wood Floor Green Family Room Ideas

Design: Studio M Interiors | Photography: Scott Amundson Photography
Inspiration for a timeless dark wood floor and brown floor family room remodel in Minneapolis with blue walls, a standard fireplace, a brick fireplace and a media wall
Inspiration for a timeless dark wood floor and brown floor family room remodel in Minneapolis with blue walls, a standard fireplace, a brick fireplace and a media wall
9





