Green Exterior Home with a Brown Roof Ideas
Refine by:
Budget
Sort by:Popular Today
141 - 160 of 339 photos
Item 1 of 3
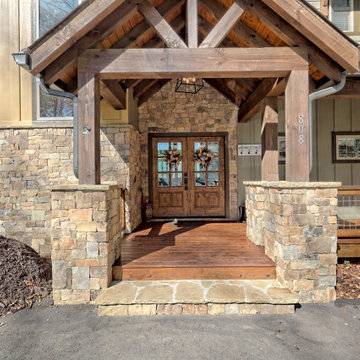
This gorgeous lake home sits right on the water's edge. It features a harmonious blend of rustic and and modern elements, including a rough-sawn pine floor, gray stained cabinetry, and accents of shiplap and tongue and groove throughout.
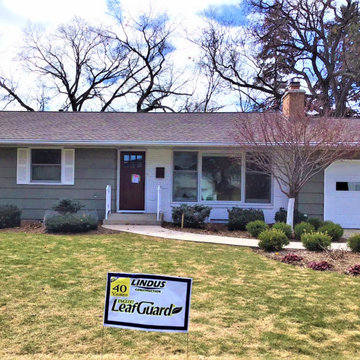
GAF Timberline® AS II shingles in weathered wood were used for this project. Not only do they enhance curb appeal, but they have the highest possible impact resistance rating. Maintenance-free LeafGuard® Brand Gutters were also included to channel water away from the home’s foundation and prevent landscape erosion.
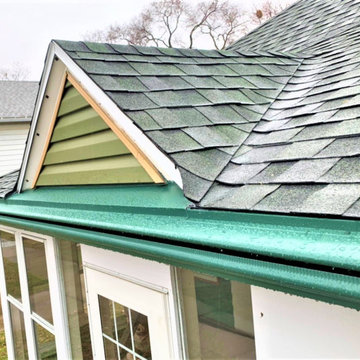
LeafGuard® Brand Gutters are offered in an array of attractive colors to blend into any home's exterior.
After we finished Dan's project, he left us the following online review, ""They do great work."
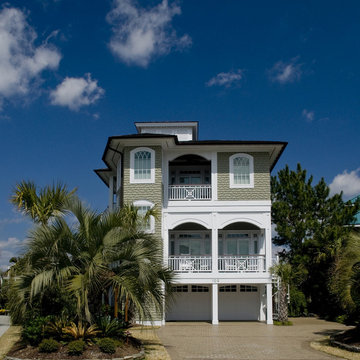
Lovely coastal home remodel. Thick cedar shingles in a coastal green. Stunning home
Large beach style green three-story wood and shingle house exterior photo in Wilmington with a hip roof, a shingle roof and a brown roof
Large beach style green three-story wood and shingle house exterior photo in Wilmington with a hip roof, a shingle roof and a brown roof
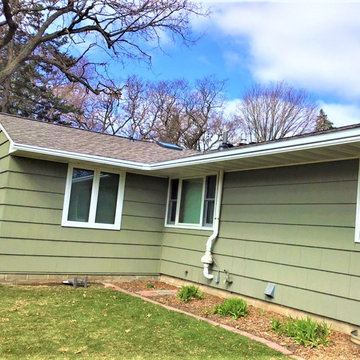
GAF Timberline® AS II shingles in weathered wood were used for this project. Not only do they enhance curb appeal, but they have the highest possible impact resistance rating. Maintenance-free LeafGuard® Brand Gutters were also included to channel water away from the home’s foundation and prevent landscape erosion.
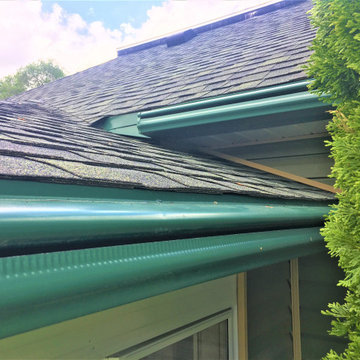
LeafGuard® Brand Gutters are offered in an array of attractive colors to blend into any home's exterior.
After we finished Dan's project, he left us the following online review, ""They do great work."
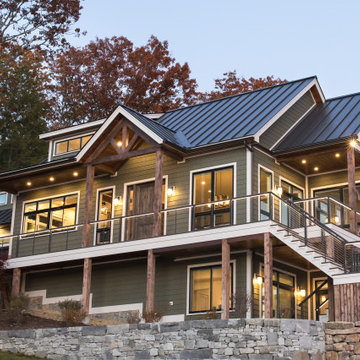
Example of a large arts and crafts green two-story vinyl and shingle exterior home design in Boston with a metal roof and a brown roof
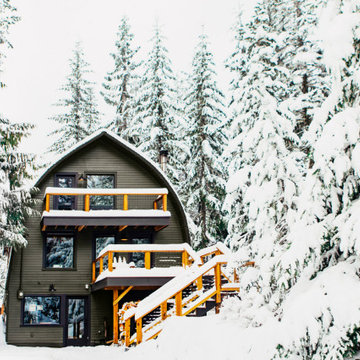
Mountain Cabin Remodel - Government Camp
Rustic green three-story vinyl and clapboard house exterior idea in Portland with a shingle roof and a brown roof
Rustic green three-story vinyl and clapboard house exterior idea in Portland with a shingle roof and a brown roof
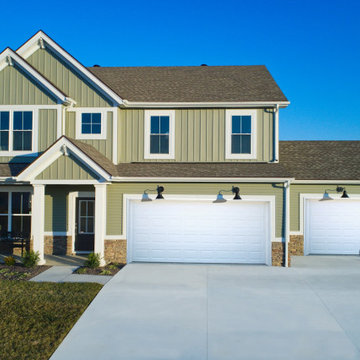
Large country green two-story mixed siding and board and batten exterior home idea in Louisville with a shingle roof and a brown roof
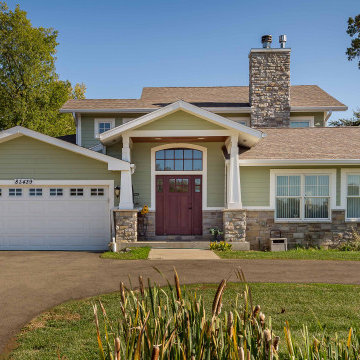
Example of a large transitional green split-level concrete fiberboard and clapboard exterior home design in Chicago with a shingle roof and a brown roof

Cabin Style ADU
Small mountain style green two-story concrete fiberboard exterior home photo in San Francisco with a shingle roof and a brown roof
Small mountain style green two-story concrete fiberboard exterior home photo in San Francisco with a shingle roof and a brown roof
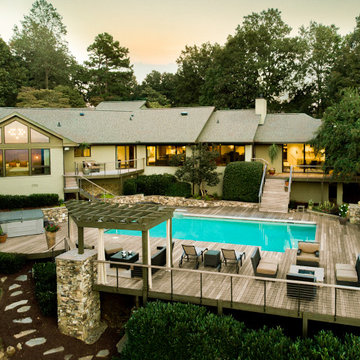
Large 1950s green one-story house exterior photo in Other with a clipped gable roof, a shingle roof and a brown roof
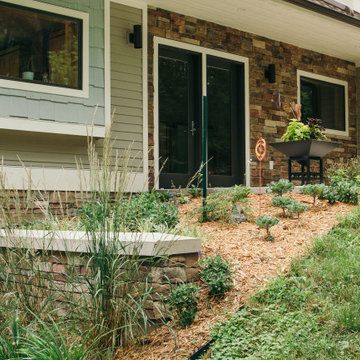
Inspiration for a large contemporary green two-story brick and clapboard exterior home remodel in Other with a shingle roof and a brown roof
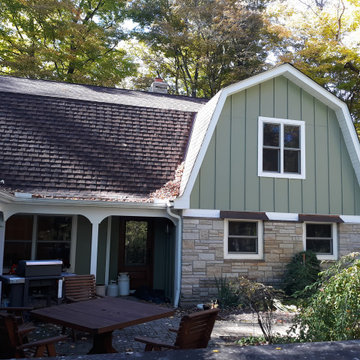
East elevation after second story addition.
Mid-sized traditional green two-story concrete fiberboard and board and batten house exterior idea in Cleveland with a gambrel roof, a shingle roof and a brown roof
Mid-sized traditional green two-story concrete fiberboard and board and batten house exterior idea in Cleveland with a gambrel roof, a shingle roof and a brown roof
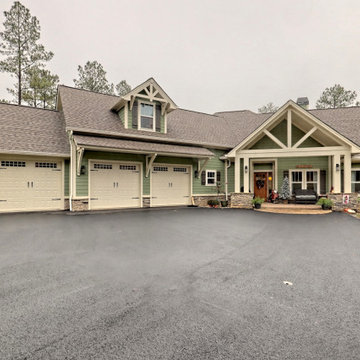
This quaint Craftsman style home features an open living with coffered beams, a large master suite, and an upstairs art and crafting studio.
Large arts and crafts green two-story concrete fiberboard and clapboard exterior home photo in Atlanta with a shingle roof and a brown roof
Large arts and crafts green two-story concrete fiberboard and clapboard exterior home photo in Atlanta with a shingle roof and a brown roof
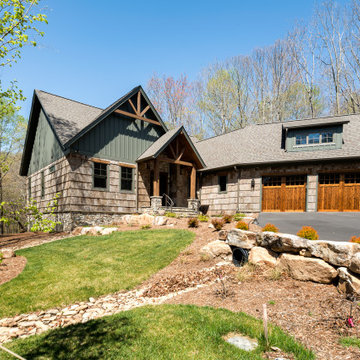
Example of a mid-sized transitional green one-story board and batten exterior home design in Other with a shingle roof and a brown roof
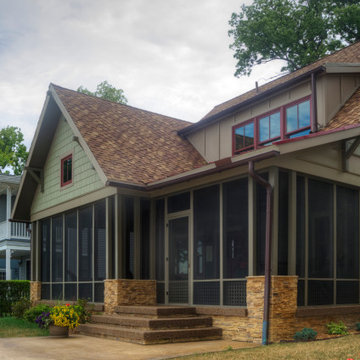
This home is a small cottage that used to be a ranch. We remodeled the entire first floor and added a second floor above.
Example of a small arts and crafts green two-story concrete fiberboard and clapboard exterior home design in Columbus with a shingle roof and a brown roof
Example of a small arts and crafts green two-story concrete fiberboard and clapboard exterior home design in Columbus with a shingle roof and a brown roof
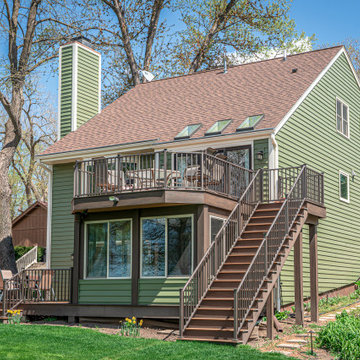
A home in need of a full exterior remodel! All of the windows were replaced with Infinity from Marvin fiberglass windows. The siding was replaced. Installation of aluminum soffit & facia, new gutters, and new gutter topper. Installation of new ProVia front entry door and storm door.
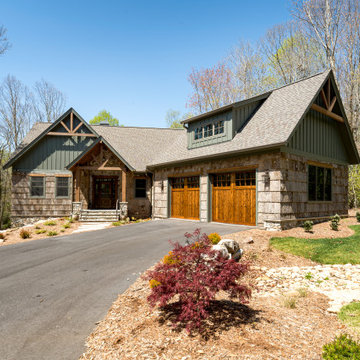
Inspiration for a mid-sized rustic green one-story board and batten exterior home remodel in Other with a shingle roof and a brown roof
Green Exterior Home with a Brown Roof Ideas
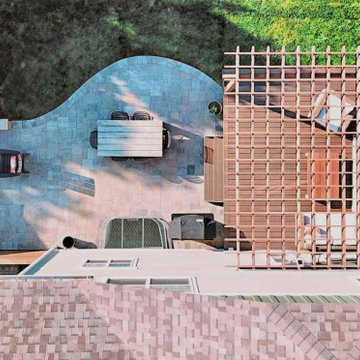
Combination contemporary outdoor living custom backyard project featuring Trex composite deck, cedar pergola, Belgard paver patio, dining area, privacy screen and stone wall seat for fire pit area. Seating lights and step lights were added for both safety and ambiance. Project is located in Lafayette, Colorado.
8





