Green Floor and Pink Floor Bathroom Ideas
Refine by:
Budget
Sort by:Popular Today
161 - 180 of 2,606 photos
Item 1 of 3
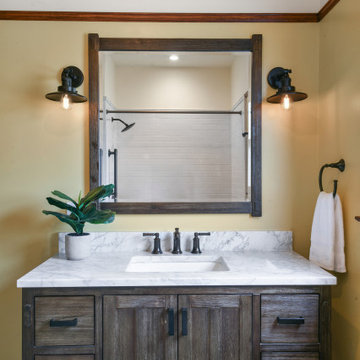
Example of a mid-sized arts and crafts white tile and ceramic tile ceramic tile, green floor and single-sink bathroom design in San Francisco with brown cabinets, a two-piece toilet, yellow walls, an undermount sink, marble countertops, gray countertops, a niche and a freestanding vanity
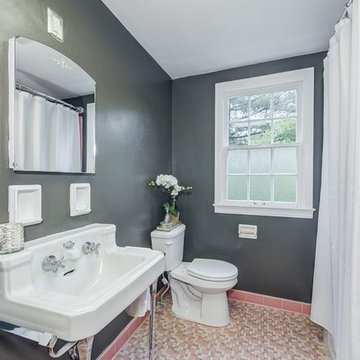
Home Matters
Example of a mid-sized 1950s master pink tile and ceramic tile mosaic tile floor and pink floor bathroom design in Indianapolis with brown walls and a pedestal sink
Example of a mid-sized 1950s master pink tile and ceramic tile mosaic tile floor and pink floor bathroom design in Indianapolis with brown walls and a pedestal sink
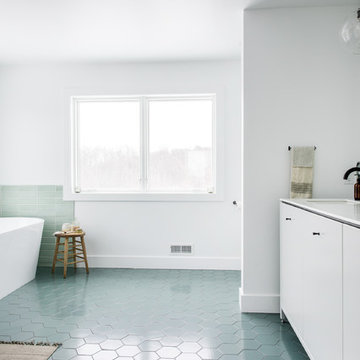
Bathroom - large scandinavian master green tile and ceramic tile ceramic tile and green floor bathroom idea in Grand Rapids with flat-panel cabinets, white cabinets, white walls, an undermount sink, quartzite countertops, a hinged shower door and white countertops
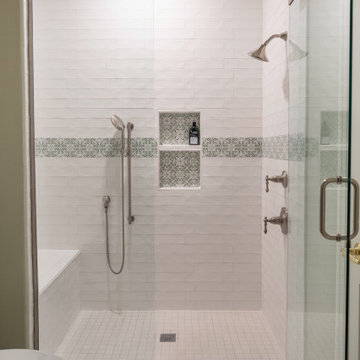
Bathroom - transitional master green tile and porcelain tile porcelain tile, green floor and double-sink bathroom idea in Other with shaker cabinets, white cabinets, a two-piece toilet, green walls, an undermount sink, quartz countertops, a hinged shower door, white countertops and a built-in vanity
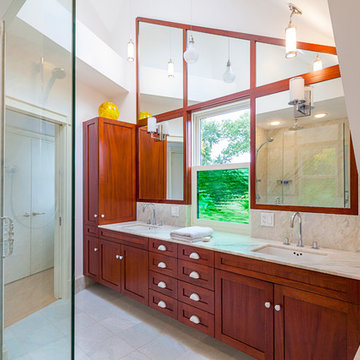
Loft experience in the master bath, reclaimed alabaster, mahogany cabinets and stain-glass added to new window for privacy, Wayne Cable Photography.
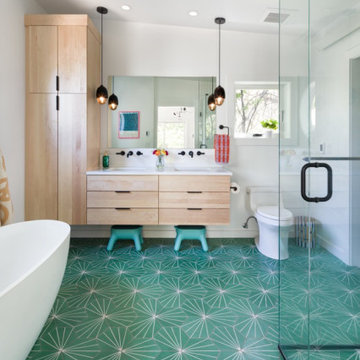
Inspiration for an eclectic cement tile floor, green floor and double-sink freestanding bathtub remodel in Denver with a hinged shower door
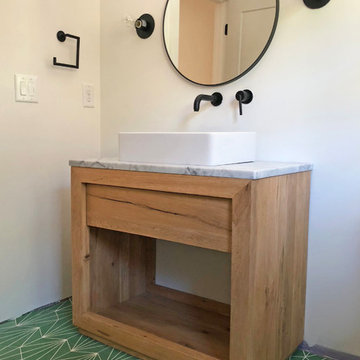
Guest bathroom shower featuring tile from www.cementtileshop.com
Bathroom - contemporary porcelain tile concrete floor and green floor bathroom idea in Atlanta with light wood cabinets, a vessel sink and marble countertops
Bathroom - contemporary porcelain tile concrete floor and green floor bathroom idea in Atlanta with light wood cabinets, a vessel sink and marble countertops
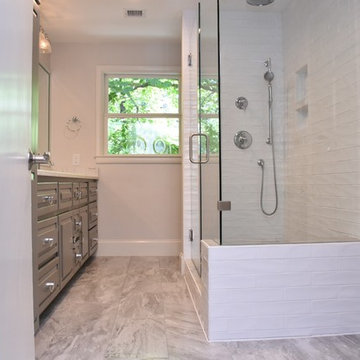
Mid-sized transitional master white tile and subway tile ceramic tile and green floor alcove shower photo in Other with raised-panel cabinets, gray cabinets, a two-piece toilet, white walls, an undermount sink, quartzite countertops and a hinged shower door
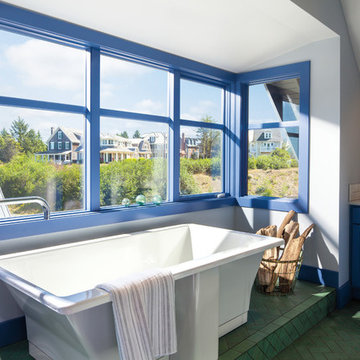
Eclectic master green floor freestanding bathtub photo in New York with shaker cabinets, blue cabinets and gray walls
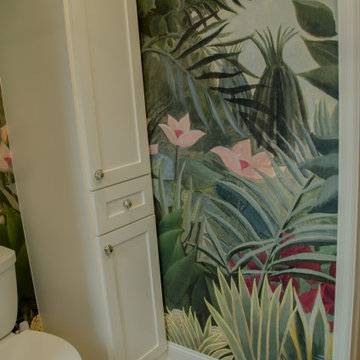
The owners of this classic “old-growth Oak trim-work and arches” 1½ story 2 BR Tudor were looking to increase the size and functionality of their first-floor bath. Their wish list included a walk-in steam shower, tiled floors and walls. They wanted to incorporate those arches where possible – a style echoed throughout the home. They also were looking for a way for someone using a wheelchair to easily access the room.
The project began by taking the former bath down to the studs and removing part of the east wall. Space was created by relocating a portion of a closet in the adjacent bedroom and part of a linen closet located in the hallway. Moving the commode and a new cabinet into the newly created space creates an illusion of a much larger bath and showcases the shower. The linen closet was converted into a shallow medicine cabinet accessed using the existing linen closet door.
The door to the bath itself was enlarged, and a pocket door installed to enhance traffic flow.
The walk-in steam shower uses a large glass door that opens in or out. The steam generator is in the basement below, saving space. The tiled shower floor is crafted with sliced earth pebbles mosaic tiling. Coy fish are incorporated in the design surrounding the drain.
Shower walls and vanity area ceilings are constructed with 3” X 6” Kyle Subway tile in dark green. The light from the two bright windows plays off the surface of the Subway tile is an added feature.
The remaining bath floor is made 2” X 2” ceramic tile, surrounded with more of the pebble tiling found in the shower and trying the two rooms together. The right choice of grout is the final design touch for this beautiful floor.
The new vanity is located where the original tub had been, repeating the arch as a key design feature. The Vanity features a granite countertop and large under-mounted sink with brushed nickel fixtures. The white vanity cabinet features two sets of large drawers.
The untiled walls feature a custom wallpaper of Henri Rousseau’s “The Equatorial Jungle, 1909,” featured in the national gallery of art. https://www.nga.gov/collection/art-object-page.46688.html
The owners are delighted in the results. This is their forever home.
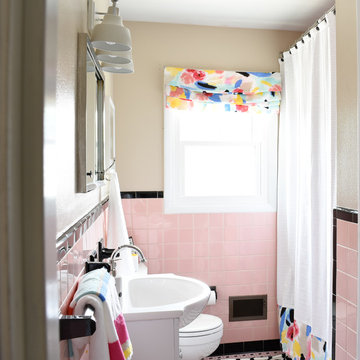
Vintage Bathroom Gets a Modern Makeover for Under $1,000
Mid-sized 1960s kids' beige tile and ceramic tile ceramic tile and pink floor drop-in bathtub photo in Nashville with pink walls
Mid-sized 1960s kids' beige tile and ceramic tile ceramic tile and pink floor drop-in bathtub photo in Nashville with pink walls
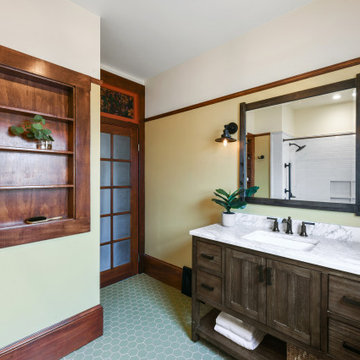
Example of a mid-sized arts and crafts white tile and ceramic tile ceramic tile, green floor and single-sink bathroom design in San Francisco with brown cabinets, a two-piece toilet, yellow walls, an undermount sink, marble countertops, gray countertops, a niche and a freestanding vanity
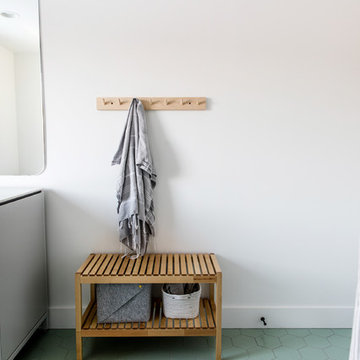
Bathroom - large scandinavian kids' beige tile and ceramic tile ceramic tile and green floor bathroom idea in Grand Rapids with flat-panel cabinets, white cabinets, white walls, an undermount sink, quartzite countertops and white countertops
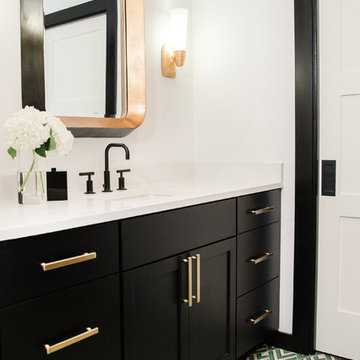
Alcove shower - mid-sized transitional black tile porcelain tile and green floor alcove shower idea in Austin with shaker cabinets, black cabinets, white walls, an undermount sink, quartzite countertops, a hinged shower door and white countertops
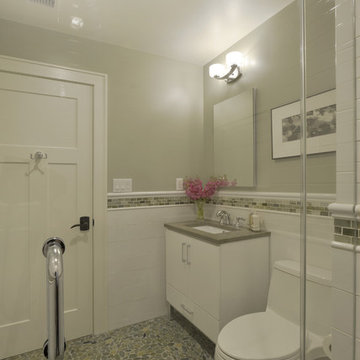
This upstairs full bathroom features a mix of classic style tile patterns and modern fixtures. The greige wall color is soothing and creates a peaceful backdrop to the accent tile, floor tile, and white subway wainscot.
Photo: Peter Krupenye
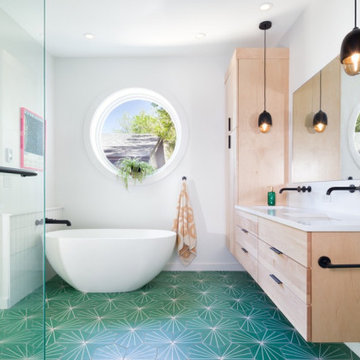
This accessory dwelling unit perfectly demonstrates a way to expand a home's square footage creatively; in this case, our clients created a guest house including a bedroom, living area, and full bathroom with artsy Boulder flare. Having an ADU that includes a bedroom and living room gives these clients extra space to host guests, rent, or create a flex space such as a home office or art studio.
The most striking feature of this project is how the dwelling appears to be floating, one of the more challenging aspects of the project, which creates a truly modern aesthetic.
This project's most exciting design elements are the pops of color that give this space life and personality. Designers incorporated turquoise hexagon tile throughout the entire bathroom. The seamless way the flooring acts as a base for the whole bathroom, including the shower flooring, is an attractive design choice that makes for a clean and simple aesthetic. Simple, floating cabinets and bathroom vanity are a modern touch that provides plenty of storage and extenuate the bold tile below.
Everything from the bright red door and minimalist design choice gives this space a cozy yet minimalist, Scandinavian aesthetic.
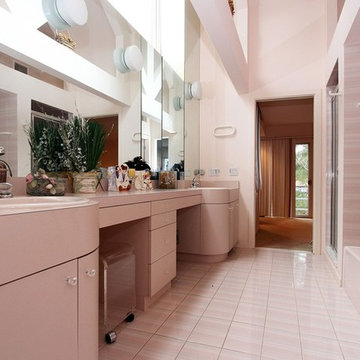
Example of a mid-sized 1960s master pink tile and ceramic tile ceramic tile and pink floor bathroom design in New York with furniture-like cabinets, pink walls, a drop-in sink, solid surface countertops and a hinged shower door
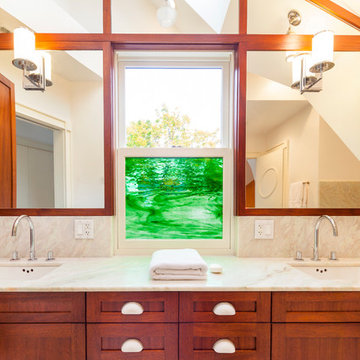
Master bath view from the shower. Mahogany veneer cabinets and recycled and restored alabaster stone tops. Wayne Cable photography.
Inspiration for a mid-sized mediterranean master multicolored tile marble floor and green floor doorless shower remodel in Chicago with shaker cabinets, dark wood cabinets, an undermount tub, a two-piece toilet, multicolored walls, an undermount sink and a hinged shower door
Inspiration for a mid-sized mediterranean master multicolored tile marble floor and green floor doorless shower remodel in Chicago with shaker cabinets, dark wood cabinets, an undermount tub, a two-piece toilet, multicolored walls, an undermount sink and a hinged shower door
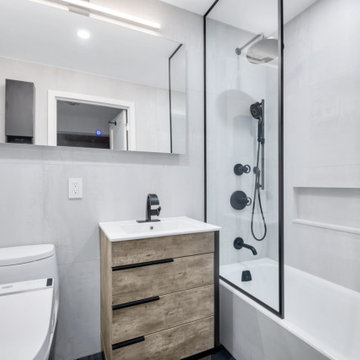
Featuring this sleek & modern guest bathroom with matte black finishes, Large format 24 x 24 Floor & wall tile
Mid-sized minimalist kids' beige tile and porcelain tile porcelain tile and green floor bathroom photo in New York with flat-panel cabinets, brown cabinets, a bidet, beige walls, a drop-in sink, laminate countertops and white countertops
Mid-sized minimalist kids' beige tile and porcelain tile porcelain tile and green floor bathroom photo in New York with flat-panel cabinets, brown cabinets, a bidet, beige walls, a drop-in sink, laminate countertops and white countertops
Green Floor and Pink Floor Bathroom Ideas
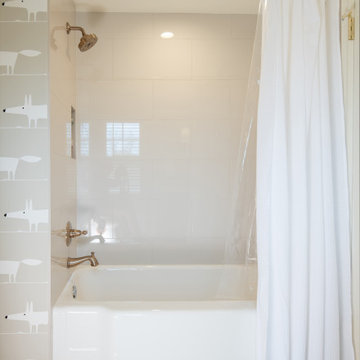
Example of a classic kids' porcelain tile, green floor and wallpaper bathroom design in Kansas City
9





